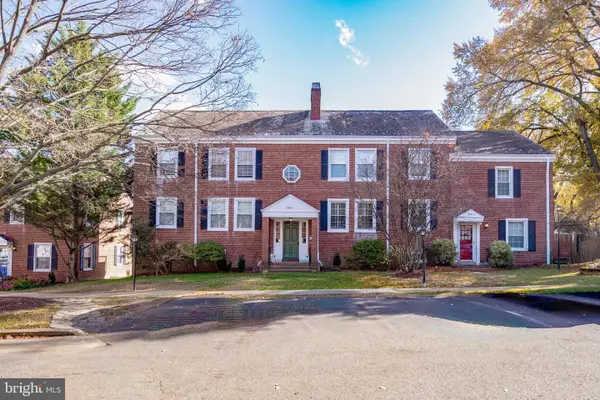5402 S 12th St S, Arlington, VA 22204
Local realty services provided by:Better Homes and Gardens Real Estate Reserve
Listed by: priya nalli
Office: real broker, llc.
MLS#:VAFX2264108
Source:BRIGHTMLS
Price summary
- Price:$815,000
- Price per sq. ft.:$378.01
About this home
Freshly painted and thoughtfully updated, this fully modernized bungalow in the Virginia Heights/Columbia Forest neighborhood of Arlington is the perfect blend of character and convenience. With over 2,150 sq ft of living space, this charming home features 4 bedrooms and 2 full baths on the main level, plus a versatile loft with a 5th bedroom upstairs—ideal for guests or a dedicated home office. Over $100K in renovations include a brand-new shed added in 2024, mini split heating and cooling units installed in the dining room and upstairs in 2023, a new fence in 2023, a cedar lined closet in the primary bedroom in 2021 and a series of essential updates throughout the years: a washer and dryer in 2018, new windows and roof in 2017, an updated furnace, refrigerator, dishwasher, stove/oven, and garbage disposal in 2016, a microwave and A/C unit in 2015, and a new hot water heater in 2014.
Inside, the gourmet kitchen boasts granite countertops and stainless steel appliances, seamlessly flowing into the dining and living spaces that feature both a wood-burning fireplace and a gas fireplace—perfect for cozy nights in. Updated flooring and recessed lighting add a contemporary touch, while the expansive, fenced backyard offers a stone patio and a brand-new shed, making it the perfect spot for outdoor entertaining, relaxing, or gardening. A detached 1-car garage provides added convenience, and the prime cul-de-sac location puts you just moments away from Columbia Pike, Leesburg Pike, shopping, dining, and more.
With all these updates and fresh paint throughout, this move-in ready home is truly a rare find in Arlington. Want more space? Professional architect design plans available
Don’t miss your chance to make it yours!
Contact an agent
Home facts
- Year built:1950
- Listing ID #:VAFX2264108
- Added:165 day(s) ago
- Updated:November 15, 2025 at 12:19 AM
Rooms and interior
- Bedrooms:5
- Total bathrooms:2
- Full bathrooms:2
- Living area:2,156 sq. ft.
Heating and cooling
- Cooling:Central A/C
- Heating:Forced Air, Natural Gas
Structure and exterior
- Year built:1950
- Building area:2,156 sq. ft.
- Lot area:0.18 Acres
Utilities
- Water:Public
- Sewer:Public Sewer
Finances and disclosures
- Price:$815,000
- Price per sq. ft.:$378.01
- Tax amount:$8,942 (2025)
New listings near 5402 S 12th St S
- Open Sun, 2 to 4pmNew
 $589,900Active2 beds 2 baths1,383 sq. ft.
$589,900Active2 beds 2 baths1,383 sq. ft.4894 28th St S, ARLINGTON, VA 22206
MLS# VAAR2054158Listed by: EXP REALTY, LLC - Open Sat, 1 to 3pmNew
 $800,000Active0.19 Acres
$800,000Active0.19 Acres505 N Edison St, ARLINGTON, VA 22203
MLS# VAAR2065954Listed by: KW METRO CENTER - New
 $795,000Active1 beds 1 baths833 sq. ft.
$795,000Active1 beds 1 baths833 sq. ft.1111 N 19 St N #1509, ARLINGTON, VA 22209
MLS# VAAR2065970Listed by: SAMSON PROPERTIES - Open Sun, 2 to 4pmNew
 $904,900Active2 beds 2 baths1,115 sq. ft.
$904,900Active2 beds 2 baths1,115 sq. ft.1411 Key Blvd #304, ARLINGTON, VA 22209
MLS# VAAR2065976Listed by: SAMSON PROPERTIES - Open Sat, 1 to 3pmNew
 $2,875,000Active7 beds 8 baths6,397 sq. ft.
$2,875,000Active7 beds 8 baths6,397 sq. ft.1905 N Taylor St, ARLINGTON, VA 22207
MLS# VAAR2065982Listed by: REDFIN CORPORATION - New
 $164,950Active-- beds 1 baths401 sq. ft.
$164,950Active-- beds 1 baths401 sq. ft.1011 Arlington Blvd #539, ARLINGTON, VA 22209
MLS# VAAR2065996Listed by: VIBO REALTY & MANAGEMENT LLC - New
 $249,900Active2 beds 2 baths1,072 sq. ft.
$249,900Active2 beds 2 baths1,072 sq. ft.4241 Columbia Pike #601, ARLINGTON, VA 22204
MLS# VAAR2066006Listed by: FIRST AMERICAN REAL ESTATE - Coming Soon
 $3,900,000Coming Soon8 beds 10 baths
$3,900,000Coming Soon8 beds 10 baths3108 6th St N, ARLINGTON, VA 22201
MLS# VAAR2066020Listed by: COMPASS - Open Sun, 1 to 3pmNew
 $215,000Active1 beds 1 baths690 sq. ft.
$215,000Active1 beds 1 baths690 sq. ft.5010 Columbia Pike #6, ARLINGTON, VA 22204
MLS# VAAR2061228Listed by: COMPASS - Open Sat, 12:30 to 2pmNew
 $519,900Active1 beds 2 baths1,196 sq. ft.
$519,900Active1 beds 2 baths1,196 sq. ft.2949 S Columbus St #a2, ARLINGTON, VA 22206
MLS# VAAR2065990Listed by: TTR SOTHEBY'S INTERNATIONAL REALTY
