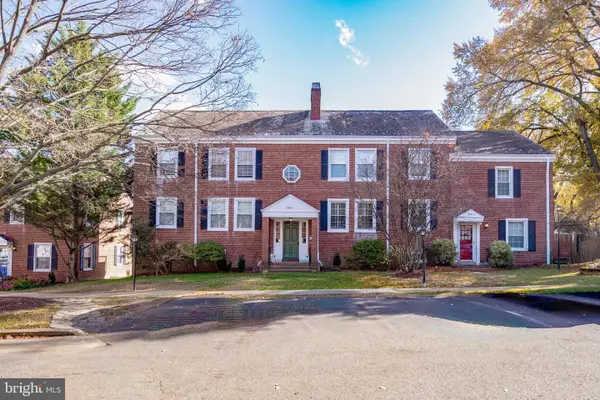5427 3rd St S, Arlington, VA 22204
Local realty services provided by:Better Homes and Gardens Real Estate Community Realty
5427 3rd St S,Arlington, VA 22204
$2,099,750
- 5 Beds
- 7 Baths
- 5,010 sq. ft.
- Single family
- Pending
Listed by: betsy twigg
Office: corcoran mcenearney
MLS#:VAAR2056482
Source:BRIGHTMLS
Price summary
- Price:$2,099,750
- Price per sq. ft.:$419.11
About this home
**A&N Homes presents another well built home in the historic Glen Carlin neighborhood that backs to park. **Built with quality: Pella Low E double pane windows; GAF architectural shingle roof; HardiPlank siding, stone water table at front, flagstone walkway and front porch flood; most of exterior trim is wrap with one inch PVC for low maintenance**two zone HVAC with gas furnace for main and lower levels and electric heat pump for upper level; 75 gallon side vent gas water heater; two 200 Amp electric panel boxes; rapid charge car charger**extensive insulation; tongue-in-groove wood floors in natural finished on main and upper levels,, LPV extra thick flooring in lower level**The family room, dining area, and kitchen span the back of the home with a screened porch and deck providing tranquil views**A gas fireplace is the focal point of the family room with high ceilings and multiple windows with pretty views and a sliding door the screened porch and deck**The kitchen features Shrock "Entra" cabinets, solid surface countertops, Thermador gas range and two dishwashers; Zephyr rangehood; KitchenAid refrigerator, and Sharp under-the-counter-microwave**With an adjoining bathroom, the main level den can be used as an office or occasional guest space**Upstairs, the primary suite offers two fitted, walk-in closets and a primary bath featuring a soaking tub, large shower, and double sink vanity**Three more bedrooms are on this level and each has a private bathroom**There is a linen closet in the hall with additional storage in the laundry room**The lower level has large windows and a door to the side yard. The big rec room has areas for media, game tables, and workout space. **The fifth bedroom and bathroom are tucked away in a private corner--ideal for an in-law, au pair, or long term guest** The Glen Carlin neighborhood ends at the 94 acre park with hiking trails, picnic area, playground, and pet areas. An Arlington County library and community garden is in the area along with Carlin Hall and the Ball-Sellers House, the oldest residence in Arlington**
Easy access to Washington, government, military and business centers, National Airport, Tysons, Dulles Airport and Tech Center**
Contact an agent
Home facts
- Year built:2025
- Listing ID #:VAAR2056482
- Added:205 day(s) ago
- Updated:November 15, 2025 at 09:06 AM
Rooms and interior
- Bedrooms:5
- Total bathrooms:7
- Full bathrooms:6
- Half bathrooms:1
- Living area:5,010 sq. ft.
Heating and cooling
- Cooling:Central A/C, Zoned
- Heating:Electric, Forced Air, Heat Pump(s), Natural Gas, Zoned
Structure and exterior
- Roof:Architectural Shingle
- Year built:2025
- Building area:5,010 sq. ft.
- Lot area:0.19 Acres
Schools
- High school:WASHINGTON-LIBERTY
- Middle school:KENMORE
- Elementary school:CARLIN SPRINGS
Utilities
- Water:Public
- Sewer:Public Sewer
Finances and disclosures
- Price:$2,099,750
- Price per sq. ft.:$419.11
- Tax amount:$6,135 (2024)
New listings near 5427 3rd St S
- Open Sun, 2 to 4pmNew
 $589,900Active2 beds 2 baths1,383 sq. ft.
$589,900Active2 beds 2 baths1,383 sq. ft.4894 28th St S, ARLINGTON, VA 22206
MLS# VAAR2054158Listed by: EXP REALTY, LLC - Open Sat, 1 to 3pmNew
 $800,000Active0.19 Acres
$800,000Active0.19 Acres505 N Edison St, ARLINGTON, VA 22203
MLS# VAAR2065954Listed by: KW METRO CENTER - New
 $795,000Active1 beds 1 baths833 sq. ft.
$795,000Active1 beds 1 baths833 sq. ft.1111 N 19 St N #1509, ARLINGTON, VA 22209
MLS# VAAR2065970Listed by: SAMSON PROPERTIES - Open Sun, 2 to 4pmNew
 $904,900Active2 beds 2 baths1,115 sq. ft.
$904,900Active2 beds 2 baths1,115 sq. ft.1411 Key Blvd #304, ARLINGTON, VA 22209
MLS# VAAR2065976Listed by: SAMSON PROPERTIES - Open Sat, 1 to 3pmNew
 $2,875,000Active7 beds 8 baths6,397 sq. ft.
$2,875,000Active7 beds 8 baths6,397 sq. ft.1905 N Taylor St, ARLINGTON, VA 22207
MLS# VAAR2065982Listed by: REDFIN CORPORATION - New
 $164,950Active-- beds 1 baths401 sq. ft.
$164,950Active-- beds 1 baths401 sq. ft.1011 Arlington Blvd #539, ARLINGTON, VA 22209
MLS# VAAR2065996Listed by: VIBO REALTY & MANAGEMENT LLC - New
 $249,900Active2 beds 2 baths1,072 sq. ft.
$249,900Active2 beds 2 baths1,072 sq. ft.4241 Columbia Pike #601, ARLINGTON, VA 22204
MLS# VAAR2066006Listed by: FIRST AMERICAN REAL ESTATE - Coming Soon
 $3,900,000Coming Soon8 beds 10 baths
$3,900,000Coming Soon8 beds 10 baths3108 6th St N, ARLINGTON, VA 22201
MLS# VAAR2066020Listed by: COMPASS - Open Sun, 1 to 3pmNew
 $215,000Active1 beds 1 baths690 sq. ft.
$215,000Active1 beds 1 baths690 sq. ft.5010 Columbia Pike #6, ARLINGTON, VA 22204
MLS# VAAR2061228Listed by: COMPASS - Open Sat, 12:30 to 2pmNew
 $519,900Active1 beds 2 baths1,196 sq. ft.
$519,900Active1 beds 2 baths1,196 sq. ft.2949 S Columbus St #a2, ARLINGTON, VA 22206
MLS# VAAR2065990Listed by: TTR SOTHEBY'S INTERNATIONAL REALTY
