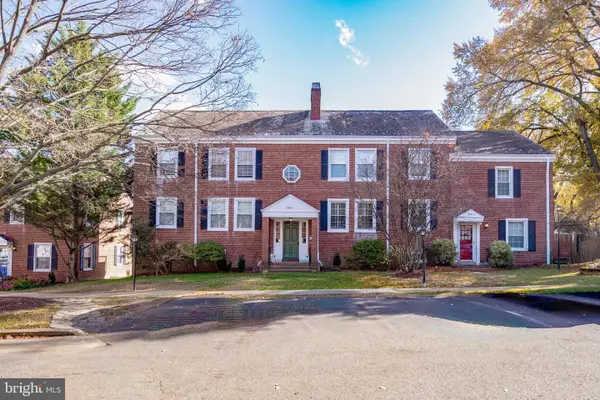5566 Langston Blvd #c-62, Arlington, VA 22207
Local realty services provided by:Better Homes and Gardens Real Estate Valley Partners
Listed by: jennifer b caterini
Office: ttr sotheby's international realty
MLS#:VAAR2061234
Source:BRIGHTMLS
Price summary
- Price:$459,000
- Price per sq. ft.:$463.64
About this home
MOTIVATED SELLER so NOW is the time to check out this stunning charmer filled with natural light and beautifully updated. The only 2 bedroom, 2 full baths condo in North Arlington priced under $500,000, plus it has added advantage of its own PRIVATE GARAGE WHICH BELONGS TO THIS UNIT AND HAS SPACE FOR STORAGE. Almost 1000 square feet, 2-level condo off quiet courtyard is nestled in one of North Arlington's most highly sought after residential neighborhoods with great access to daily conveniences and amenities. There's also visitor parking for your guests. This unit is freshly painted with designer palette and has gorgeous new LVP (luxury vinyl plank) wood flooring installed thru out (Installed right before we went on the market and cost was $6,300). Entrance has foyer w/coat closet. LR has large, triple pained picture window overlooking landscaped courtyard. Open floor-plan with designated dining room space and black iron chandelier. Wood burning fireplace with mantel is strategically located to be appreciated from all views on main level. Contemporary kitchen with granite counters, stainless steel appliances and sink, porcelain ceramic tile backsplash and floors, stacked W/D in closet. Kitchen has large pass-thru that serves as Breakfast Bar or great seating for guests while chef is cooking. Pass-thru has wine-glass storage, and "atmosphere" lighting. Take half flight of stairs to upper level for private sleeping area with two bedrooms and two full baths. Private balcony can be accessed from both bedrooms. Large primary bedroom is filled with natural light, has 2 large closets (one walk-in) and bath en suite with tub/shower combo. Second bedroom has double French doors leading to balcony, closet, and access to hall full bath with tub/shower combo. Hall closet w/shelving for linens/storage. All windows have "plantation blinds" (2 inch slatted up/down blinds). The courtyard is beautifully hardscaped and landscaped and offers a great gathering place to sit with friends or neighbors and meet up with your pets for a walk around the block. Plenty of grassy spots for play or a picnic. Very active and friendly group of residents plus excellent management company - community is pro-active with maintenance and repairs and has succeeded in keeping condos fees low w/out compromising quality of life or long-term budgeting for association. Prime location with easy walk to metro, shops, restaurants & more! A Modo Mio, ranked one of best pizzas in the USA is right across the street, plus Harrison Street Shopping center offers grocery, restaurants, and many other shopping amenities. Located in coveted Nottingham/Swanson/Yorktown school pyramid. Utilities include electricity (average around $160 per month) and the low condo fees cover water/sewer/trash ($562 per month). Location offers easy access to main roads and public transportation, and you can be at Tyson's, Old Town, or the heart of DC in 15 minutes. Great opportunity for investor - easy to rent! WITH THE RIGHT OFFER, SELLER IS FLEXIBLE AND WILLING TO CONSIDER CONTRIBUTING TO CLOSING COSTS.
Contact an agent
Home facts
- Year built:1987
- Listing ID #:VAAR2061234
- Added:93 day(s) ago
- Updated:November 15, 2025 at 09:06 AM
Rooms and interior
- Bedrooms:2
- Total bathrooms:2
- Full bathrooms:2
- Living area:990 sq. ft.
Heating and cooling
- Cooling:Central A/C
- Heating:Electric, Forced Air, Programmable Thermostat
Structure and exterior
- Year built:1987
- Building area:990 sq. ft.
Schools
- High school:YORKTOWN
- Middle school:SWANSON
- Elementary school:NOTTINGHAM
Utilities
- Water:Public
- Sewer:Public Septic, Public Sewer
Finances and disclosures
- Price:$459,000
- Price per sq. ft.:$463.64
- Tax amount:$4,057 (2024)
New listings near 5566 Langston Blvd #c-62
- Open Sun, 2 to 4pmNew
 $589,900Active2 beds 2 baths1,383 sq. ft.
$589,900Active2 beds 2 baths1,383 sq. ft.4894 28th St S, ARLINGTON, VA 22206
MLS# VAAR2054158Listed by: EXP REALTY, LLC - Open Sat, 1 to 3pmNew
 $800,000Active0.19 Acres
$800,000Active0.19 Acres505 N Edison St, ARLINGTON, VA 22203
MLS# VAAR2065954Listed by: KW METRO CENTER - New
 $795,000Active1 beds 1 baths833 sq. ft.
$795,000Active1 beds 1 baths833 sq. ft.1111 N 19 St N #1509, ARLINGTON, VA 22209
MLS# VAAR2065970Listed by: SAMSON PROPERTIES - Open Sun, 2 to 4pmNew
 $904,900Active2 beds 2 baths1,115 sq. ft.
$904,900Active2 beds 2 baths1,115 sq. ft.1411 Key Blvd #304, ARLINGTON, VA 22209
MLS# VAAR2065976Listed by: SAMSON PROPERTIES - Open Sat, 1 to 3pmNew
 $2,875,000Active7 beds 8 baths6,397 sq. ft.
$2,875,000Active7 beds 8 baths6,397 sq. ft.1905 N Taylor St, ARLINGTON, VA 22207
MLS# VAAR2065982Listed by: REDFIN CORPORATION - New
 $164,950Active-- beds 1 baths401 sq. ft.
$164,950Active-- beds 1 baths401 sq. ft.1011 Arlington Blvd #539, ARLINGTON, VA 22209
MLS# VAAR2065996Listed by: VIBO REALTY & MANAGEMENT LLC - New
 $249,900Active2 beds 2 baths1,072 sq. ft.
$249,900Active2 beds 2 baths1,072 sq. ft.4241 Columbia Pike #601, ARLINGTON, VA 22204
MLS# VAAR2066006Listed by: FIRST AMERICAN REAL ESTATE - Coming Soon
 $3,900,000Coming Soon8 beds 10 baths
$3,900,000Coming Soon8 beds 10 baths3108 6th St N, ARLINGTON, VA 22201
MLS# VAAR2066020Listed by: COMPASS - Open Sun, 1 to 3pmNew
 $215,000Active1 beds 1 baths690 sq. ft.
$215,000Active1 beds 1 baths690 sq. ft.5010 Columbia Pike #6, ARLINGTON, VA 22204
MLS# VAAR2061228Listed by: COMPASS - Open Sat, 12:30 to 2pmNew
 $519,900Active1 beds 2 baths1,196 sq. ft.
$519,900Active1 beds 2 baths1,196 sq. ft.2949 S Columbus St #a2, ARLINGTON, VA 22206
MLS# VAAR2065990Listed by: TTR SOTHEBY'S INTERNATIONAL REALTY
