5630 8th St N, Arlington, VA 22205
Local realty services provided by:Better Homes and Gardens Real Estate Cassidon Realty
5630 8th St N,Arlington, VA 22205
$2,399,900
- 6 Beds
- 7 Baths
- 5,300 sq. ft.
- Single family
- Pending
Listed by: nadeem "ned" malik
Office: green logic, inc
MLS#:VAAR2049934
Source:BRIGHTMLS
Price summary
- Price:$2,399,900
- Price per sq. ft.:$452.81
About this home
Coming Soon Stunning new construction in sought after Bon air neighborhood. Featuring six bedrooms, six and a half baths, and a versatile office room, this modern Tudor-style residence is truly impressive.
The Chef’s Gourmet Kitchen is a standout, boasting custom cabinetry, a quartz island, and a spacious walk-in pantry. Additional highlights include built-in cabinetry, a mudroom, character-rich white oak flooring, and stylish shiplap/slat walls. Upstairs, enjoy an open loft sitting area and a luxurious primary suite complete with sitting room, walk-in closets, luxurious bathroom with access to laundry room, a soaking tub, and a separate shower. The lower level is designed for entertaining, featuring a generously sized bedroom with an en-suite bath, a large open recreation room, and gym/media room. Standard energy efficient features include LED lighting, pre-wire for solar panels, efficient HVAC units with smart thermostats and more. Elevator shaft included. This home offers an extraordinary opportunity for those seeking luxury living in a prime location, walking distance to Ballston metro, Bon Air Rose Garden, WOD bike trail, Bluemont and Four Mile Run Trails, minutes to Washington DC. Customize this extraordinary home to your liking, allowing you to create a home that reflects your personal style. This window of opportunity is closing soon, so please contact us this month. **Private Swimming Pool is an Option and not included in the base price** Coming Soon in Spring 2026
Contact an agent
Home facts
- Year built:2026
- Listing ID #:VAAR2049934
- Added:438 day(s) ago
- Updated:December 31, 2025 at 08:44 AM
Rooms and interior
- Bedrooms:6
- Total bathrooms:7
- Full bathrooms:6
- Half bathrooms:1
- Living area:5,300 sq. ft.
Heating and cooling
- Heating:90% Forced Air, Heat Pump(s), Natural Gas, Programmable Thermostat
Structure and exterior
- Year built:2026
- Building area:5,300 sq. ft.
- Lot area:0.21 Acres
Schools
- High school:WASHINGTON-LIBERTY
- Middle school:KENMORE
- Elementary school:ASHLAWN
Utilities
- Water:Public
- Sewer:Public Sewer
Finances and disclosures
- Price:$2,399,900
- Price per sq. ft.:$452.81
- Tax amount:$8,571 (2024)
New listings near 5630 8th St N
- Coming Soon
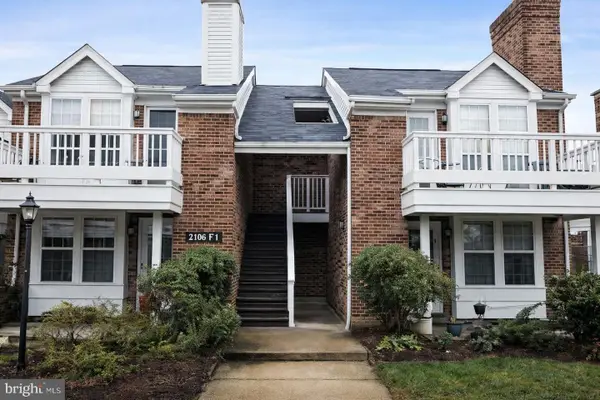 $330,000Coming Soon1 beds 1 baths
$330,000Coming Soon1 beds 1 baths2590 S Arlington Mill Dr #f, ARLINGTON, VA 22206
MLS# VAAR2067200Listed by: TTR SOTHEBY'S INTERNATIONAL REALTY 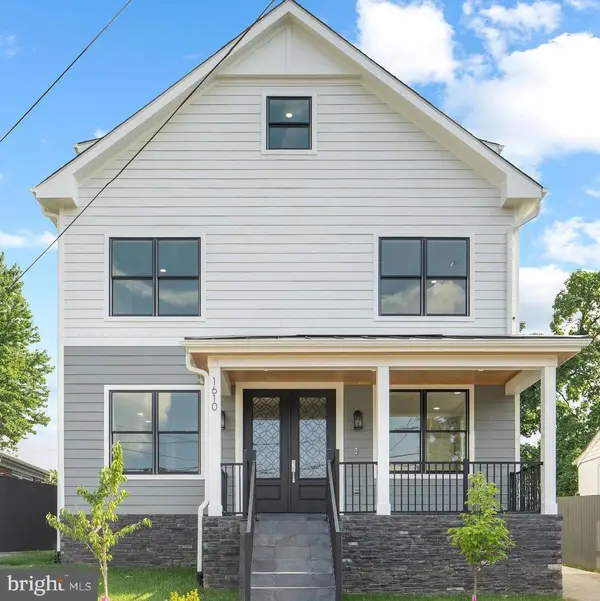 $1,350,000Pending3 beds 5 baths2,905 sq. ft.
$1,350,000Pending3 beds 5 baths2,905 sq. ft.1600 12th St S, ARLINGTON, VA 22204
MLS# VAAR2067072Listed by: CASEY MARGENAU FINE HOMES AND ESTATES LLC- Coming SoonOpen Sat, 2 to 4pm
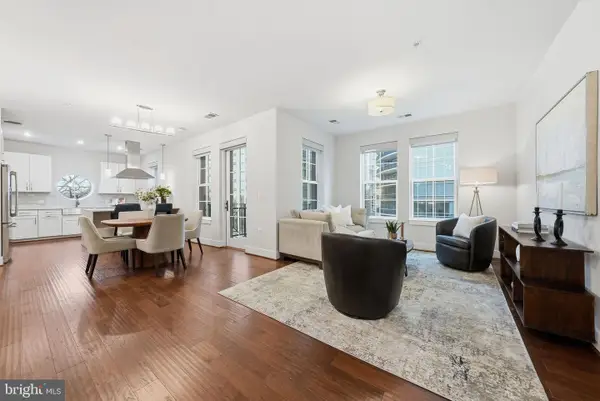 $1,100,000Coming Soon2 beds 3 baths
$1,100,000Coming Soon2 beds 3 baths1411 Key Blvd #505, ARLINGTON, VA 22209
MLS# VAAR2067138Listed by: COMPASS - New
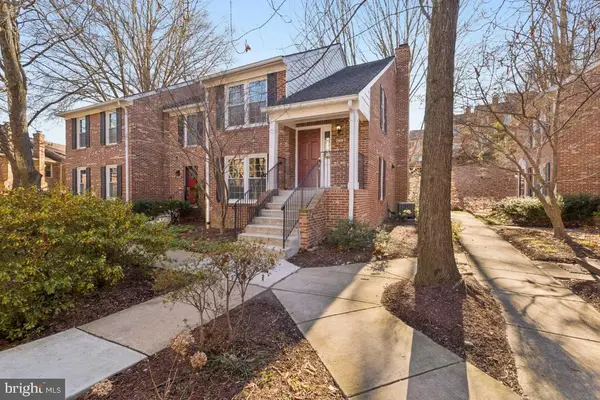 $774,990Active3 beds 4 baths2,019 sq. ft.
$774,990Active3 beds 4 baths2,019 sq. ft.2452 S Walter Reed Dr #3, ARLINGTON, VA 22206
MLS# VAAR2067148Listed by: RE/MAX GATEWAY, LLC - Coming SoonOpen Sat, 12 to 2pm
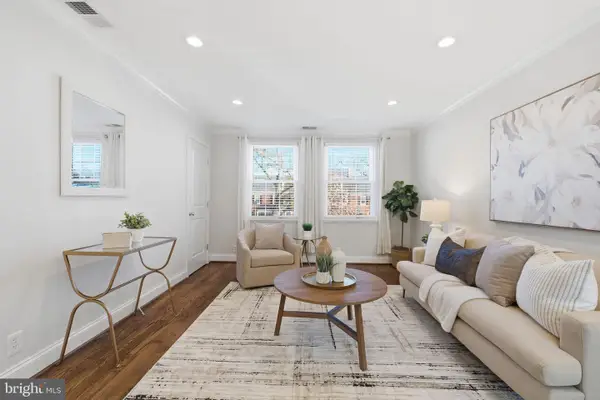 $349,900Coming Soon1 beds 1 baths
$349,900Coming Soon1 beds 1 baths4218 35th St S #b1, ARLINGTON, VA 22206
MLS# VAAR2067154Listed by: REAL BROKER, LLC - Coming Soon
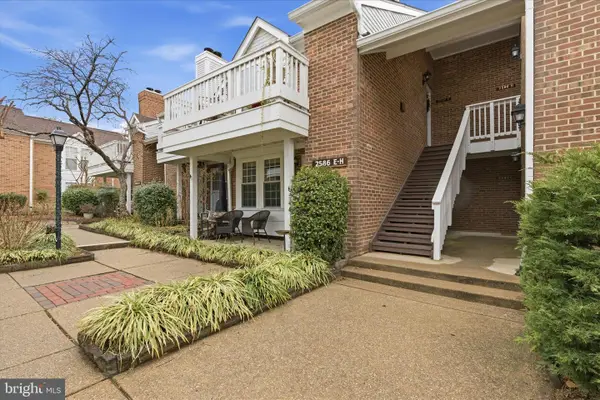 $315,000Coming Soon1 beds 1 baths
$315,000Coming Soon1 beds 1 baths2586-e S Arlington Mill Dr #e, ARLINGTON, VA 22206
MLS# VAAR2067120Listed by: REAL BROKER, LLC - New
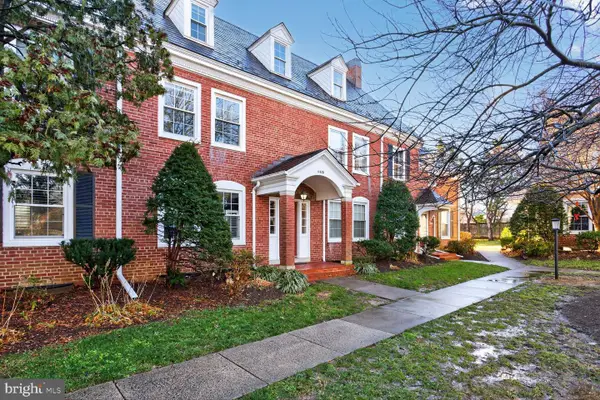 $545,000Active2 beds 2 baths711 sq. ft.
$545,000Active2 beds 2 baths711 sq. ft.4426 36th St S #b2, ARLINGTON, VA 22206
MLS# VAAR2067144Listed by: LONG & FOSTER REAL ESTATE, INC. - Coming Soon
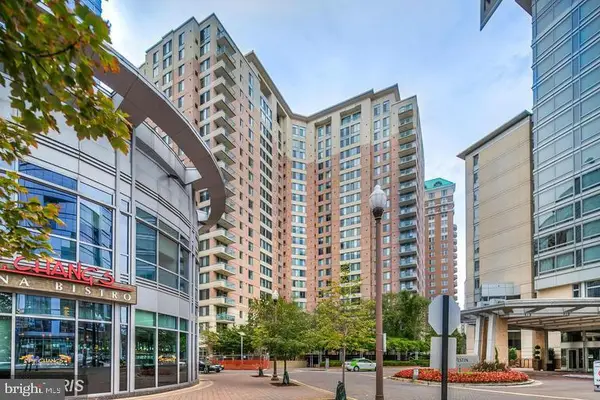 $699,900Coming Soon2 beds 2 baths
$699,900Coming Soon2 beds 2 baths851 N Glebe Rd N #417, ARLINGTON, VA 22203
MLS# VAAR2067146Listed by: RE/MAX ALLEGIANCE - New
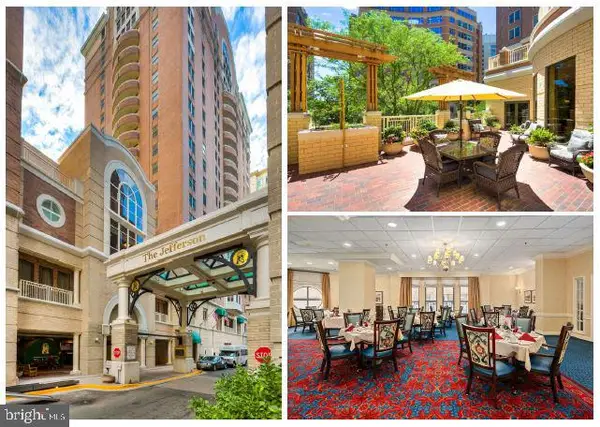 $399,000Active2 beds 2 baths981 sq. ft.
$399,000Active2 beds 2 baths981 sq. ft.900 N Taylor St #625, ARLINGTON, VA 22203
MLS# VAAR2067140Listed by: SAMSON PROPERTIES - New
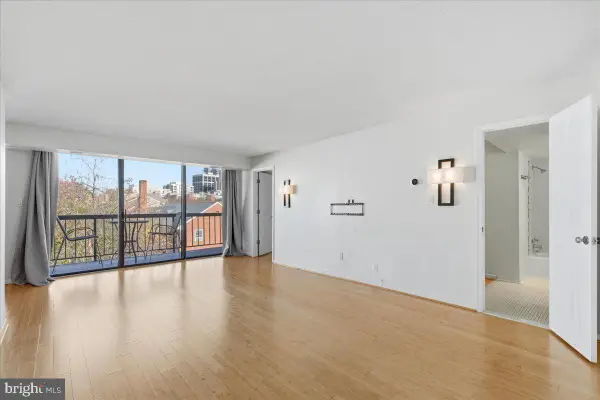 $395,000Active1 beds 1 baths754 sq. ft.
$395,000Active1 beds 1 baths754 sq. ft.1401 N Rhodes St #503, ARLINGTON, VA 22209
MLS# VAAR2067108Listed by: ARLINGTON REALTY, INC.
