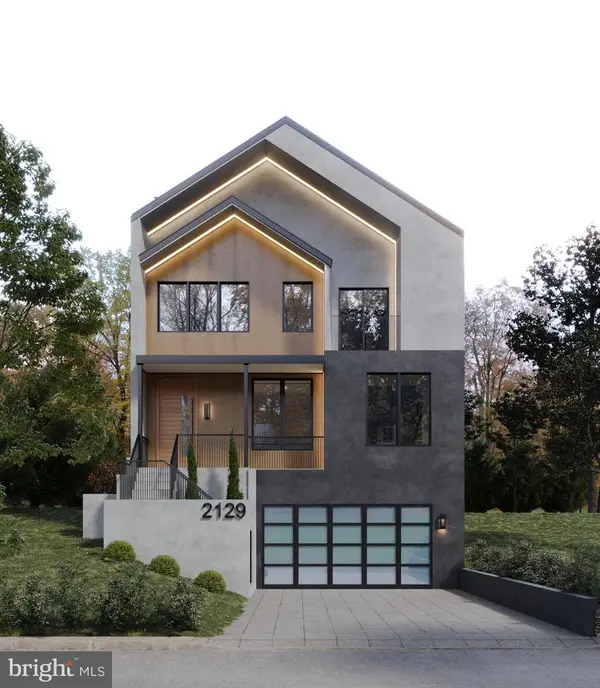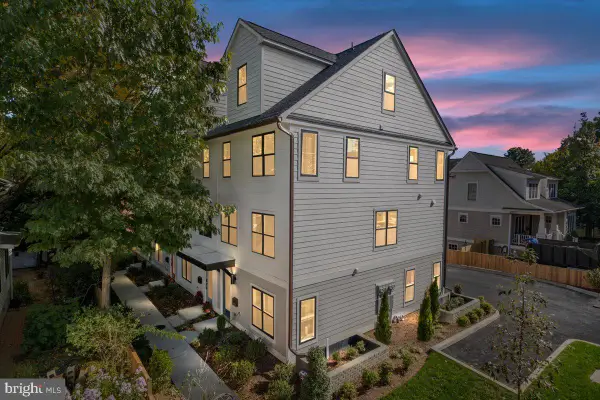5701 N 18th Rd N, Arlington, VA 22205
Local realty services provided by:Better Homes and Gardens Real Estate Reserve
5701 N 18th Rd N,Arlington, VA 22205
$1,167,500
- 3 Beds
- 3 Baths
- - sq. ft.
- Single family
- Sold
Listed by: ann b. malcolm
Office: malcolm real estate, inc.
MLS#:VAAR2064856
Source:BRIGHTMLS
Sorry, we are unable to map this address
Price summary
- Price:$1,167,500
About this home
Your North Arlington Sanctuary Awaits at 5701 18th Road North. Discover the perfect blend of sophisticated living and unbeatable convenience in one of North Arlington’s most desirable neighborhoods. This meticulously updated brick colonial offers the lifestyle today’s sophisticated buyers crave—walkable urban amenities with peaceful residential charm, all within easy reach of DC.
The Location You’ve Been Searching For: Position yourself perfectly between career and lifestyle. Just 4 blocks to Westover’s vibrant dining and shopping scene and about 1 mile to East Falls Church Metro for your downtown commute. Your 1-block long tree-lined street offers the tranquility of a cul-de-sac, without the isolation-plenty of guest parking without through traffic and a true sense of community.
Entertain with Elegance: From your welcoming covered entry, discover flowing living spaces designed for how you actually live. The light-filled living/dining room features rich hardwood floors, sophisticated coffered ceilings, and a striking double-sided fireplace that creates ambiance in both the formal area and cozy family room/den. Host dinner parties, enjoy quiet evening, or work from home in spaces that adapt to your needs.
The Kitchen that Inspires: Yours chef’s kitchen in the heart of the home, outfitted with professional-grade Thermador appliances including a 6-burner gas range, French-door refrigerator, and dishwasher. Expansive granite countertops and a generous center island make meal prep effortless while abundant cabinetry keeps everything organized. The adjacent glass-walled solarium—your favorite room—offers a serene space for morning coffee with panoramic garden views and seamless access to your outdoor patio.
Refined Comfort Throughout: Upstairs, three sun-drenched bedrooms with hardwood floors provide versatile space for guests, home offices or hobbies. The spa-inspired bathroom features a luxurious jetted soaking tub, rain shower, and floor-to-ceiling designer tile—your personal retreat after long workdays.
Flexible Lower Level: The finished recreation room with radiant-heated floors and central air conditioning offers endless possibilities-home gym, media room, or additional workspace. A full bathroom and well-appointed laundry room with premium LG appliances and direct patio access complete this level.
Outdoor Living: Your flat, mature-landscaped yard and concrete patio create the perfect backdrop for weekend entertaining or quiet relation.
Move-In Ready: Freshly painted, professionally cleaned, and thoughtfully maintained. Simply unpack and start living your best North Arlington life. Ice maker as is.
Contact an agent
Home facts
- Year built:1946
- Listing ID #:VAAR2064856
- Added:47 day(s) ago
- Updated:November 26, 2025 at 11:09 AM
Rooms and interior
- Bedrooms:3
- Total bathrooms:3
- Full bathrooms:2
- Half bathrooms:1
Heating and cooling
- Cooling:Central A/C
- Heating:Central, Electric, Forced Air, Natural Gas, Radiant
Structure and exterior
- Roof:Composite
- Year built:1946
Utilities
- Water:Public
- Sewer:Public Sewer
Finances and disclosures
- Price:$1,167,500
- Tax amount:$11,147 (2025)
New listings near 5701 N 18th Rd N
- New
 $235,000Active1 beds 1 baths716 sq. ft.
$235,000Active1 beds 1 baths716 sq. ft.1121 Arlington Blvd #807, ARLINGTON, VA 22209
MLS# VAAR2066416Listed by: LANDMARK REALTY GROUP, LLC - Coming Soon
 $615,000Coming Soon2 beds 2 baths
$615,000Coming Soon2 beds 2 baths2842 S Columbus St, ARLINGTON, VA 22206
MLS# VAAX2051350Listed by: EXP REALTY, LLC - New
 $169,900Active1 beds 1 baths546 sq. ft.
$169,900Active1 beds 1 baths546 sq. ft.4600 S Four Mile Run Dr S #139, ARLINGTON, VA 22204
MLS# VAAR2066362Listed by: SAMSON PROPERTIES - New
 $580,000Active2 beds 2 baths1,526 sq. ft.
$580,000Active2 beds 2 baths1,526 sq. ft.1016 S Wayne St S #604, ARLINGTON, VA 22204
MLS# VAAR2066276Listed by: COLDWELL BANKER REALTY - WASHINGTON - Coming Soon
 $875,000Coming Soon4 beds 3 baths
$875,000Coming Soon4 beds 3 baths2404 1st Rd S, ARLINGTON, VA 22204
MLS# VAAR2058746Listed by: PLATINUM PARTNERS REALTY - New
 $1,299,000Active2 beds 2 baths1,320 sq. ft.
$1,299,000Active2 beds 2 baths1,320 sq. ft.1781 N Pierce St #1404, ARLINGTON, VA 22209
MLS# VAAR2066352Listed by: EXP REALTY, LLC - New
 $375,000Active-- beds 1 baths532 sq. ft.
$375,000Active-- beds 1 baths532 sq. ft.2001 15th St N #813, ARLINGTON, VA 22201
MLS# VAAR2066292Listed by: SAMSON PROPERTIES - Coming Soon
 $2,599,000Coming Soon6 beds 6 baths
$2,599,000Coming Soon6 beds 6 baths2129 N Courthouse Rd, ARLINGTON, VA 22201
MLS# VAAR2066340Listed by: KW METRO CENTER - New
 $765,000Active2 beds 2 baths1,320 sq. ft.
$765,000Active2 beds 2 baths1,320 sq. ft.1600 N Oak St #1521, ARLINGTON, VA 22209
MLS# VAAR2066338Listed by: SIMMONS REALTY GROUP - New
 $1,525,000Active4 beds 5 baths1,735 sq. ft.
$1,525,000Active4 beds 5 baths1,735 sq. ft.915 N Irving St, ARLINGTON, VA 22201
MLS# VAAR2066320Listed by: RE/MAX DISTINCTIVE REAL ESTATE, INC.
