5713 19th St N, Arlington, VA 22205
Local realty services provided by:Better Homes and Gardens Real Estate Maturo
5713 19th St N,Arlington, VA 22205
$998,000
- 3 Beds
- 3 Baths
- 1,302 sq. ft.
- Single family
- Pending
Listed by:chip f benjamin
Office:long & foster real estate, inc.
MLS#:VAAR2060088
Source:BRIGHTMLS
Price summary
- Price:$998,000
- Price per sq. ft.:$766.51
About this home
Location, Location, Location! Nestled on a quiet street, just blocks from Westover and the East Falls Church Metro. Charming cape cod with front porch including the porch swing! Imagine lazy afternoons or early mornings enjoying the porch and chatting with the neighbors. Three finished levels, with 3 bedrooms, and 3 full Baths. One full bath on each level. The owner's suite features a spacious renovated bath with jetted soaking tub, separate stall shower and room to escape the day's stress. Off the owner's suite is a private office or nursery room. The main level features two additional bedrooms, hardwood floors and updated bath. The beautiful vintage fireplace mantle and surround is the centerpiece of the living room which holds a gas fireplace. The kitchen has been expanded and renovated thru the years and showcases stainless steel appliances, gas cooking, an eat in island and built-in pantry unit with serving area. The main level family room features walls of windows overlooking the rear yard and makes for a pleasant spot to start or end your day. On the lower level is the third full bathroom, and a large rec room with built-in cabinets that is currently being used as a home office/recording studio. The laundry, utility room and walk-out rear exit door are also on the lower level. There is a beautiful heated in-ground pool with separate spa and terrace area making it the perfect place to have fun, relax and take a swim on a hot day. The architectural shingle roof is new in 2023 and the upstairs heat pump system new in 2025. Great Arlington Co school pyramid. Plat and floor plans listed under documents. Check recent sales and you will see this home is priced to sell, don't miss out! Feel free to call or inquire with additional questions. Charming house with tons of potential and a great Westover Location!
Contact an agent
Home facts
- Year built:1940
- Listing ID #:VAAR2060088
- Added:64 day(s) ago
- Updated:November 01, 2025 at 07:28 AM
Rooms and interior
- Bedrooms:3
- Total bathrooms:3
- Full bathrooms:3
- Living area:1,302 sq. ft.
Heating and cooling
- Cooling:Ceiling Fan(s), Central A/C, Ductless/Mini-Split, Heat Pump(s), Zoned
- Heating:Electric, Forced Air, Heat Pump(s), Natural Gas, Wall Unit
Structure and exterior
- Roof:Architectural Shingle
- Year built:1940
- Building area:1,302 sq. ft.
- Lot area:0.11 Acres
Schools
- High school:YORKTOWN
- Middle school:SWANSON
- Elementary school:CARDINAL
Utilities
- Water:Public
- Sewer:Public Sewer
Finances and disclosures
- Price:$998,000
- Price per sq. ft.:$766.51
- Tax amount:$9,574 (2024)
New listings near 5713 19th St N
- Coming Soon
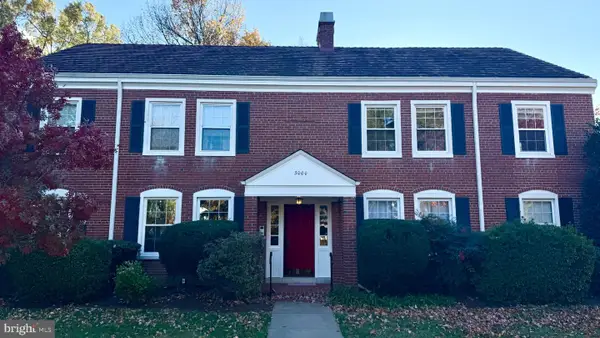 $450,000Coming Soon2 beds 1 baths
$450,000Coming Soon2 beds 1 baths3000 S Columbus St S #b2, ARLINGTON, VA 22206
MLS# VAAR2065598Listed by: CORCORAN MCENEARNEY - Coming Soon
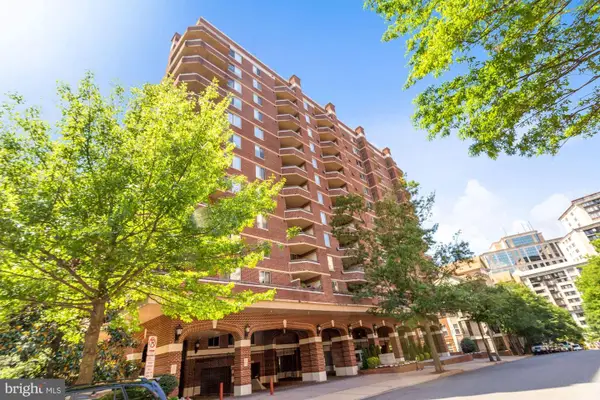 $874,000Coming Soon2 beds 2 baths
$874,000Coming Soon2 beds 2 baths1276 N Wayne St #704, ARLINGTON, VA 22201
MLS# VAAR2063420Listed by: KW METRO CENTER - Coming Soon
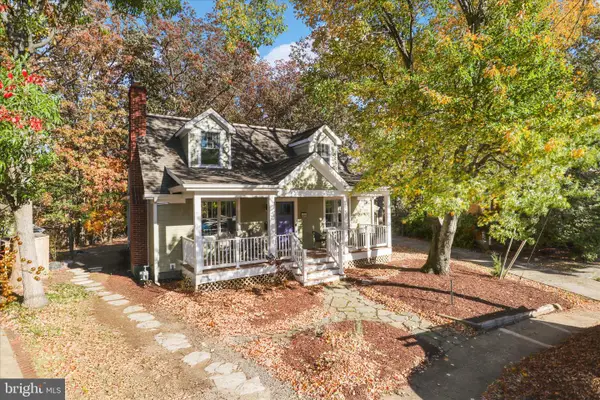 $1,250,000Coming Soon4 beds 3 baths
$1,250,000Coming Soon4 beds 3 baths2325 S Buchanan St, ARLINGTON, VA 22206
MLS# VAAR2065614Listed by: KW METRO CENTER - New
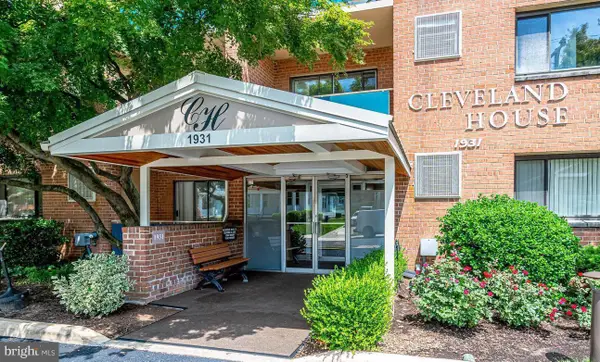 $210,000Active-- beds 1 baths389 sq. ft.
$210,000Active-- beds 1 baths389 sq. ft.1931 N Cleveland St #505, ARLINGTON, VA 22201
MLS# VAAR2065624Listed by: WEICHERT, REALTORS - New
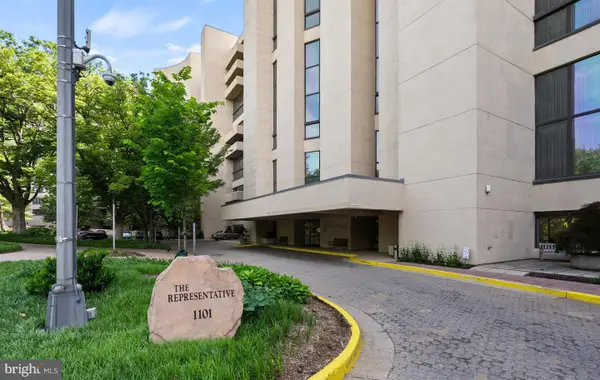 $670,000Active2 beds 2 baths1,530 sq. ft.
$670,000Active2 beds 2 baths1,530 sq. ft.1101 S Arlington Ridge Rd #313, ARLINGTON, VA 22202
MLS# VAAR2063160Listed by: KW METRO CENTER - New
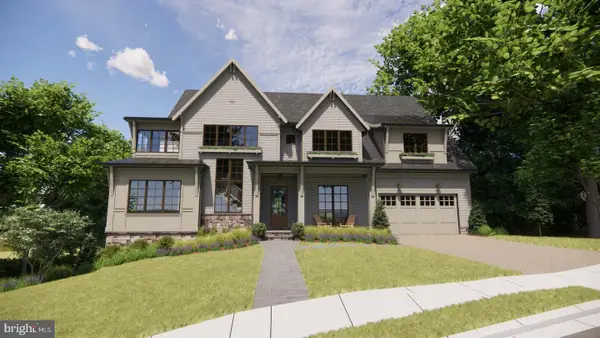 $5,295,000Active6 beds 9 baths6,238 sq. ft.
$5,295,000Active6 beds 9 baths6,238 sq. ft.3500 N Abingdon St, ARLINGTON, VA 22207
MLS# VAAR2065572Listed by: RE/MAX DISTINCTIVE REAL ESTATE, INC. - New
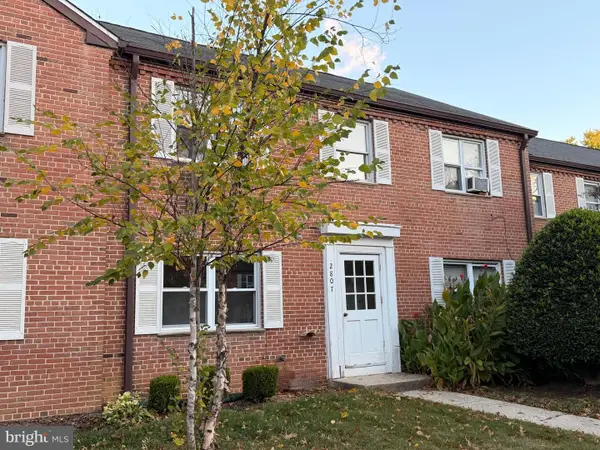 $399,900Active3 beds 1 baths962 sq. ft.
$399,900Active3 beds 1 baths962 sq. ft.2807 16th Rd S #a, ARLINGTON, VA 22204
MLS# VAAR2064958Listed by: COTTAGE STREET REALTY LLC - New
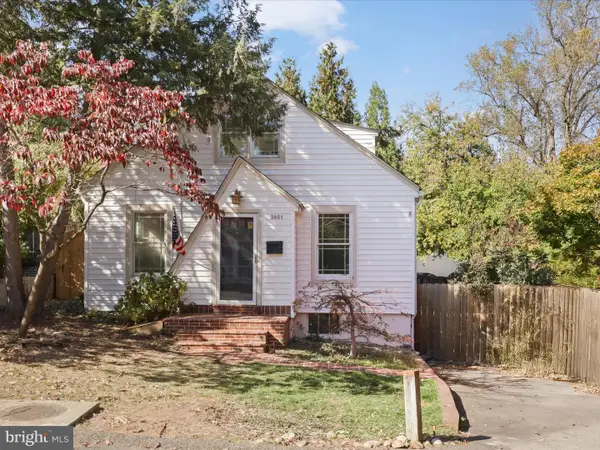 $875,000Active2 beds 1 baths1,105 sq. ft.
$875,000Active2 beds 1 baths1,105 sq. ft.3851 2nd St N, ARLINGTON, VA 22203
MLS# VAAR2065516Listed by: KW METRO CENTER - New
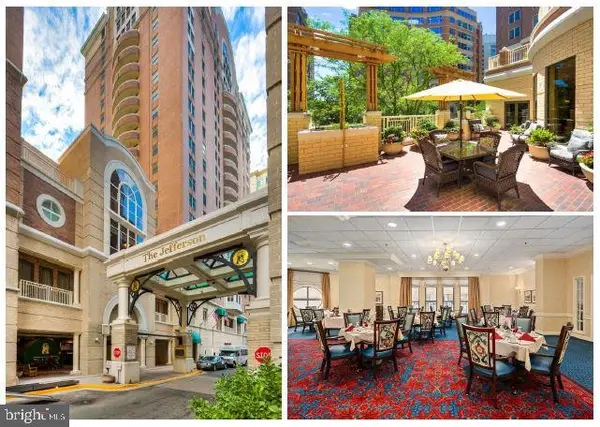 $120,000Active1 beds 1 baths686 sq. ft.
$120,000Active1 beds 1 baths686 sq. ft.900 N Taylor St #2110, ARLINGTON, VA 22203
MLS# VAAR2065176Listed by: SAMSON PROPERTIES - Open Sat, 11am to 2pmNew
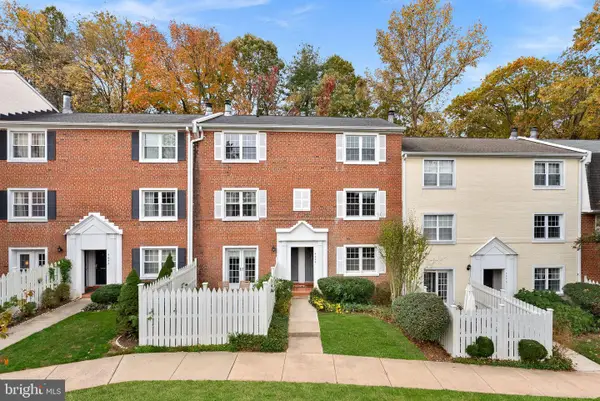 $405,000Active2 beds 1 baths875 sq. ft.
$405,000Active2 beds 1 baths875 sq. ft.4644 28th Rd S #c, ARLINGTON, VA 22206
MLS# VAAR2065526Listed by: PEARSON SMITH REALTY, LLC
