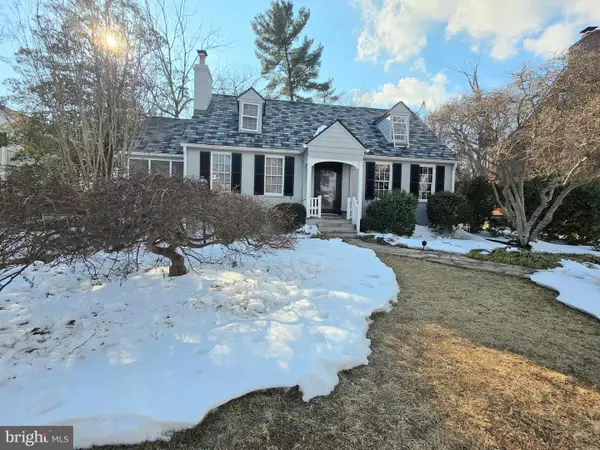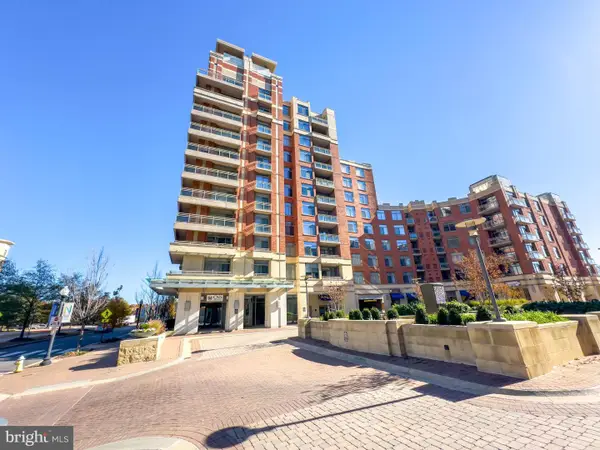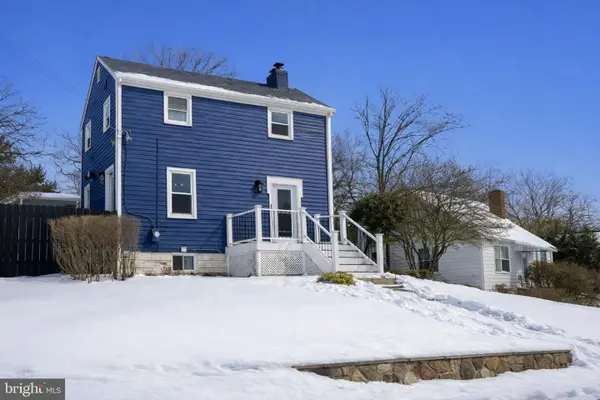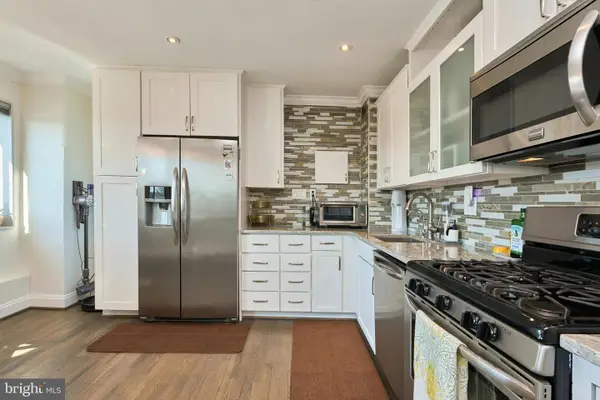5817 2nd St S, Arlington, VA 22204
Local realty services provided by:Better Homes and Gardens Real Estate Premier
5817 2nd St S,Arlington, VA 22204
$1,795,500
- 5 Beds
- 5 Baths
- 5,305 sq. ft.
- Single family
- Pending
Listed by: jennifer m riddle
Office: pearson smith realty, llc.
MLS#:VAAR2053604
Source:BRIGHTMLS
Price summary
- Price:$1,795,500
- Price per sq. ft.:$338.45
About this home
Immediate Delivery!
Would you like to move into a new home with an increased property value and curb appeal?
Enjoy enhanced privacy with newly installed custom window treatments throughout the interior of this home.
This beautiful home also provides excellent privacy and curb appeal. Professionally landscaped to include an abundance of evergreene trees in this spacious back yard.
This home site also features the right fence! A visually appealing vinyl fence enhances the overall look of this home, complimenting the home’s architectural style while creating a polished and well-maintained appearance.
Embrace Arlington living. A beautifully designed home in the heart of it all. Enjoy parks, shopping, fine dining, the Metro and everyday conveniences, all just minutes from Ballston, Clarendon and DC.
Our Homes always Include Quality Features including whole house fan on the second level with ability to improve the air quality within the entire home, Humidifier, Electronic Air Cleaner, abundant recessed lighting, best in class 10 year transferable Builders Warranty, 2X6 upgraded framing, thermal insulation, and pest tubes in the exterior walls and much more to round out the features of this home.
Contact an agent
Home facts
- Year built:2025
- Listing ID #:VAAR2053604
- Added:352 day(s) ago
- Updated:February 11, 2026 at 08:32 AM
Rooms and interior
- Bedrooms:5
- Total bathrooms:5
- Full bathrooms:4
- Half bathrooms:1
- Living area:5,305 sq. ft.
Heating and cooling
- Cooling:Air Purification System, Attic Fan, Central A/C, Programmable Thermostat, Whole House Exhaust Ventilation, Whole House Fan
- Heating:90% Forced Air, Central, Humidifier, Natural Gas, Programmable Thermostat, Zoned
Structure and exterior
- Roof:Architectural Shingle, Metal, Shingle
- Year built:2025
- Building area:5,305 sq. ft.
- Lot area:0.22 Acres
Schools
- High school:WASHINGTON-LIBERTY
- Middle school:KENMORE
- Elementary school:CARLIN SPRINGS
Utilities
- Water:Public
- Sewer:Public Sewer
Finances and disclosures
- Price:$1,795,500
- Price per sq. ft.:$338.45
- Tax amount:$6,129 (2024)
New listings near 5817 2nd St S
 $1,995,000Active3 beds 5 baths2,979 sq. ft.
$1,995,000Active3 beds 5 baths2,979 sq. ft.1922 S Arlington Ridge Rd, ARLINGTON, VA 22202
MLS# VAAR2067656Listed by: ARLINGTON REALTY, INC.- Coming Soon
 $1,370,000Coming Soon3 beds 3 baths
$1,370,000Coming Soon3 beds 3 baths3916 Military Rd, ARLINGTON, VA 22207
MLS# VAAR2068652Listed by: KAGA REALTY GROUP LLC - New
 $489,900Active1 beds 1 baths824 sq. ft.
$489,900Active1 beds 1 baths824 sq. ft.3650 S Glebe Rd S #344, ARLINGTON, VA 22202
MLS# VAAR2068558Listed by: NATIONAL REALTY, LLC - Coming Soon
 $850,000Coming Soon3 beds 2 baths
$850,000Coming Soon3 beds 2 baths2213 S Dinwiddie St, ARLINGTON, VA 22206
MLS# VAAR2068434Listed by: EXP REALTY, LLC - Coming SoonOpen Sat, 2 to 4pm
 $307,000Coming Soon1 beds 1 baths
$307,000Coming Soon1 beds 1 baths1300 S Arlington Ridge Rd #504, ARLINGTON, VA 22202
MLS# VAAR2068638Listed by: KW METRO CENTER - Coming SoonOpen Fri, 5 to 7pm
 $372,999Coming Soon1 beds 1 baths
$372,999Coming Soon1 beds 1 baths1414 S Barton St S #453, ARLINGTON, VA 22204
MLS# VAAR2068302Listed by: RLAH @PROPERTIES - Open Sun, 12 to 2pmNew
 $375,000Active2 beds 1 baths756 sq. ft.
$375,000Active2 beds 1 baths756 sq. ft.2600 16th St S #686, ARLINGTON, VA 22204
MLS# VAAR2066422Listed by: COMPASS - Coming Soon
 $1,150,000Coming Soon3 beds 3 baths
$1,150,000Coming Soon3 beds 3 baths727 26th St S, ARLINGTON, VA 22202
MLS# VAAR2068584Listed by: VARITY HOMES - New
 $134,000Active-- beds 1 baths383 sq. ft.
$134,000Active-- beds 1 baths383 sq. ft.1121 Arlington Blvd #110, ARLINGTON, VA 22209
MLS# VAAR2068112Listed by: COMPASS - Open Sat, 1 to 3:30pmNew
 $499,990Active2 beds 2 baths986 sq. ft.
$499,990Active2 beds 2 baths986 sq. ft.6940 Fairfax Dr #406, ARLINGTON, VA 22213
MLS# VAAR2068230Listed by: EXP REALTY, LLC

