5913 4th Rd N, Arlington, VA 22203
Local realty services provided by:Better Homes and Gardens Real Estate Reserve
5913 4th Rd N,Arlington, VA 22203
$1,199,000
- 3 Beds
- 3 Baths
- 2,356 sq. ft.
- Single family
- Active
Listed by:eric m broermann
Office:compass
MLS#:VAAR2062256
Source:BRIGHTMLS
Price summary
- Price:$1,199,000
- Price per sq. ft.:$508.91
About this home
Welcome to Boulevard Manor, where modern living meets casual elegance. Perched on an elevated 6,600+ sq. ft. lot, this 3-bedroom, 3-bathroom home offers both privacy and comfort in one of the area’s most sought-after neighborhoods. From the moment you arrive, you’ll feel the sense of retreat while enjoying unbeatable proximity to parks, trails, shopping, and the city. Step inside to a welcoming foyer with a coat closet and a bright windowed den - perfect for a home office or study. A few steps up, the heart of the home awaits: a sun-drenched living room with stunning hardwood floors, a cozy wood-burning fireplace, and an effortless flow into the dining area and chef’s kitchen. The updated kitchen boasts granite countertops, a breakfast bar, and stainless-steel appliances, making it ideal for both everyday meals and entertaining. One of the home’s standout features is the three-seasons sunroom, complete with its own fireplace. From here, step out to the expansive hardscape patio with built-in seating, framed by stonework and lush, landscaped gardens - an outdoor oasis for gatherings or quiet relaxation. Upstairs you will find 3 bedrooms and 2 full bathrooms. The serene primary suite is tucked away at the rear of the house overlooking the gardens and includes a custom-shelved closet and en-suite bath. Two additional generous bedrooms face the front of the home and share a well-appointed hall bathroom and a convenient linen closet. The spacious lower level adds incredible flexibility, featuring a wet bar, a full bath, and a large laundry/storage area—perfect for hosting, hobbies, or creating a personal retreat. The attached deep one-car garage offers plenty of storage for bikes, gear, and more. Outside your door, the well-established tree lined street dead-ends into Bluemont Park, with playgrounds, ball fields, tennis and volleyball courts, and picnic areas just steps away. For commuters and explorers alike, Route 50, the W&OD trail, and two Metro stations (Ballston & East Falls Church) offer seamless and short connections to Washington, D.C. Minutes away, Seven Corners and Ballston Quarter offer an abundant selection of dining and shopping options. Blending urban convenience with suburban tranquility, this home is truly the best of both worlds.
- Roof replaced – July 2022
- Replaced Hot Water Heater
- New Stair Railings
- Replaced Refrigerator
- Replaced Washer/Dryer
Contact an agent
Home facts
- Year built:1957
- Listing ID #:VAAR2062256
- Added:55 day(s) ago
- Updated:October 29, 2025 at 01:37 PM
Rooms and interior
- Bedrooms:3
- Total bathrooms:3
- Full bathrooms:3
- Living area:2,356 sq. ft.
Heating and cooling
- Cooling:Central A/C
- Heating:Forced Air, Natural Gas
Structure and exterior
- Roof:Architectural Shingle
- Year built:1957
- Building area:2,356 sq. ft.
- Lot area:0.15 Acres
Schools
- High school:YORKTOWN
- Middle school:KENMORE
- Elementary school:ASHLAWN
Utilities
- Water:Public
- Sewer:Public Sewer
Finances and disclosures
- Price:$1,199,000
- Price per sq. ft.:$508.91
- Tax amount:$10,616 (2024)
New listings near 5913 4th Rd N
- Open Sun, 12 to 2pmNew
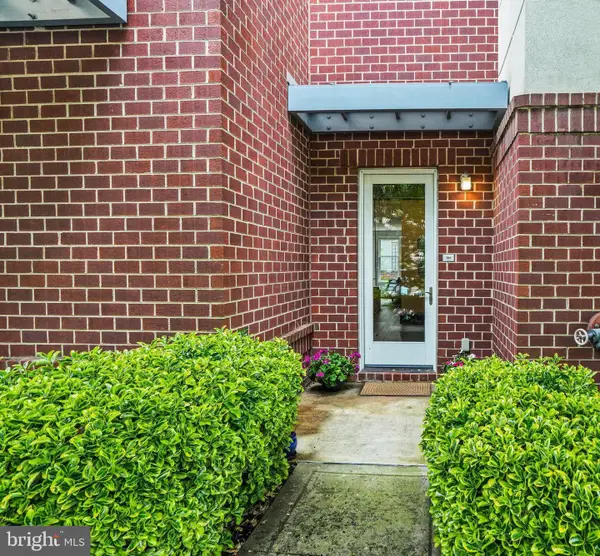 $1,055,000Active2 beds 3 baths1,800 sq. ft.
$1,055,000Active2 beds 3 baths1,800 sq. ft.1811 14th St N #c104, ARLINGTON, VA 22209
MLS# VAAR2065528Listed by: LONG & FOSTER REAL ESTATE, INC. - Coming Soon
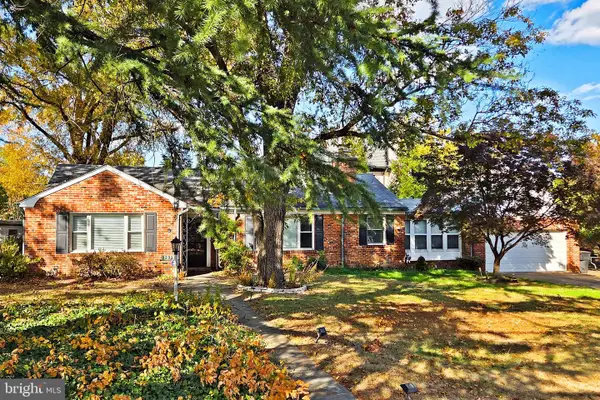 $1,500,000Coming Soon3 beds 3 baths
$1,500,000Coming Soon3 beds 3 baths1233 23rd St S, ARLINGTON, VA 22202
MLS# VAAR2065488Listed by: ARLINGTON REALTY, INC. - Coming Soon
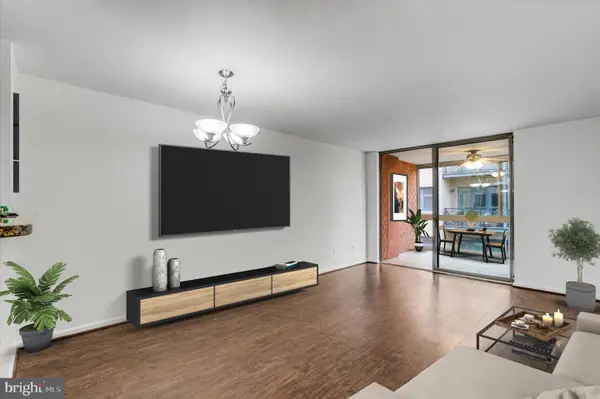 $415,000Coming Soon1 beds 1 baths
$415,000Coming Soon1 beds 1 baths1024 N Utah St N #522, ARLINGTON, VA 22201
MLS# VAAR2064736Listed by: WEICHERT, REALTORS - New
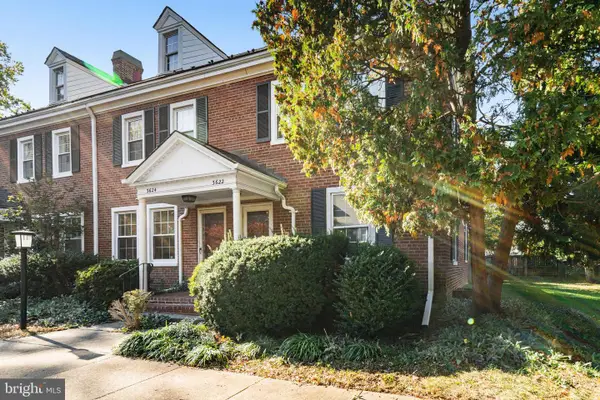 $530,000Active2 beds 2 baths1,500 sq. ft.
$530,000Active2 beds 2 baths1,500 sq. ft.3622 S Taylor St, ARLINGTON, VA 22206
MLS# VAAR2065390Listed by: KEY HOME SALES AND MANAGEMENT - Coming Soon
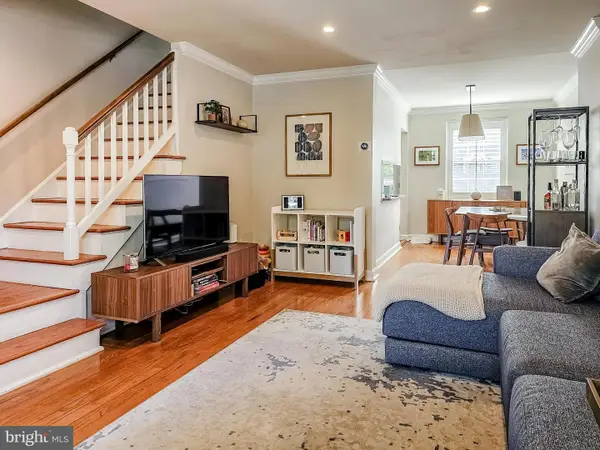 $605,000Coming Soon2 beds 2 baths
$605,000Coming Soon2 beds 2 baths3535 S Wakefield St, ARLINGTON, VA 22206
MLS# VAAR2063712Listed by: EXP REALTY, LLC - New
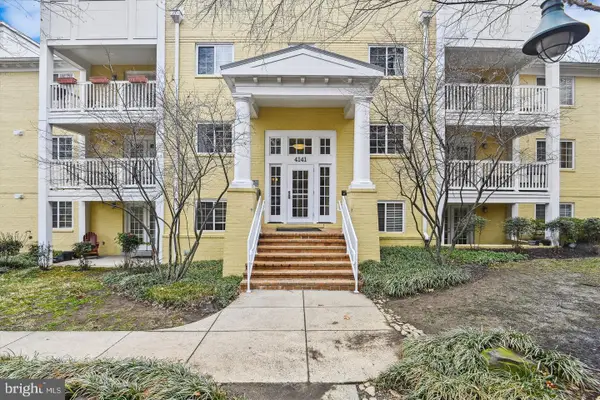 $499,000Active2 beds 2 baths1,030 sq. ft.
$499,000Active2 beds 2 baths1,030 sq. ft.4141 S Four Mile Run Dr #201, ARLINGTON, VA 22204
MLS# VAAR2065506Listed by: LONG & FOSTER REAL ESTATE, INC. - New
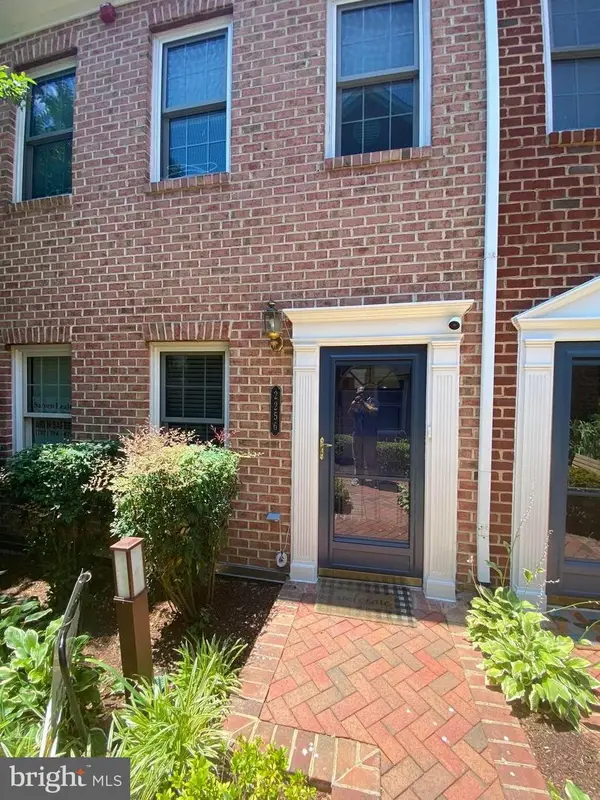 $975,000Active3 beds 4 baths1,712 sq. ft.
$975,000Active3 beds 4 baths1,712 sq. ft.2256 S Garfield St S #11, ARLINGTON, VA 22206
MLS# VAAR2064436Listed by: SAREEN REALTY, INC. - Coming Soon
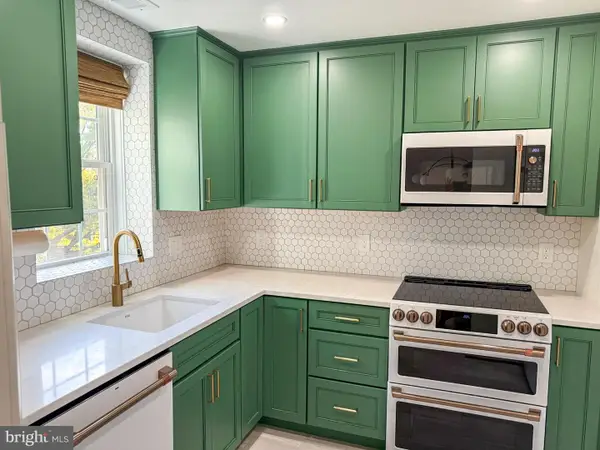 $499,900Coming Soon2 beds 1 baths
$499,900Coming Soon2 beds 1 baths4710 30th St S #c1, ARLINGTON, VA 22206
MLS# VAAR2065216Listed by: EXP REALTY, LLC - Coming Soon
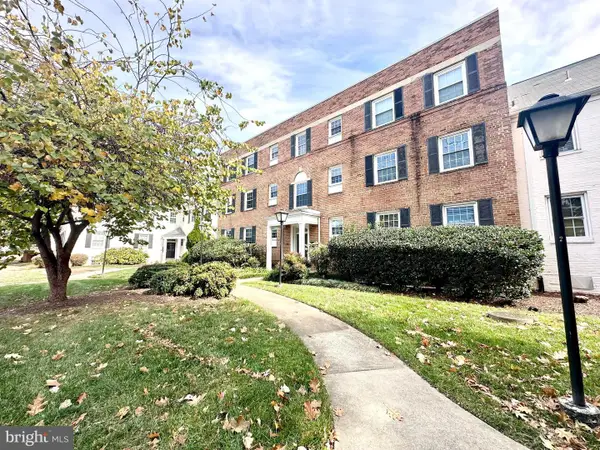 $349,900Coming Soon2 beds 1 baths
$349,900Coming Soon2 beds 1 baths1317 S Walter Reed Dr #17201, ARLINGTON, VA 22204
MLS# VAAR2065474Listed by: FAIRFAX REALTY OF TYSONS - Open Sun, 1 to 3pmNew
 $495,000Active1 beds 1 baths756 sq. ft.
$495,000Active1 beds 1 baths756 sq. ft.1276 N Wayne St #606, ARLINGTON, VA 22201
MLS# VAAR2065458Listed by: RE/MAX ALLEGIANCE
