5931 1st St S, Arlington, VA 22204
Local realty services provided by:Better Homes and Gardens Real Estate Premier
5931 1st St S,Arlington, VA 22204
$849,900
- 3 Beds
- 2 Baths
- 2,126 sq. ft.
- Single family
- Pending
Listed by: pamela a nonemaker
Office: real broker, llc.
MLS#:VAAR2063194
Source:BRIGHTMLS
Price summary
- Price:$849,900
- Price per sq. ft.:$399.76
About this home
Nestled in the charming Spy Hill Arlington neighborhood, this delightful 3-bedroom, 2-bathroom ranch-style home offers a unique opportunity for both primary home buyers and savvy investors seeking a property with strong potential returns. Built in 1951, this well-maintained brick residence combines classic charm with modern comforts, making it an attractive option for renters or future buyers. As you step inside, you'll be greeted by a warm and inviting atmosphere, freshly painted throughout which is enhanced by the rich tones of hardwood flooring and engineered wood throughout. The spacious living area features a cozy fireplace, perfect for creating memorable moments during chilly evenings. The fully finished basement, complete with a connecting stairway and walkout access, adds significant value, offering additional living space that can be transformed into a recreation room, home office, or even a rental suite-maximizing your investment potential. The property sits on a generous 0.23-acre lot, providing ample outdoor space for relaxation or entertaining. With convenient parking options available in the driveway and on the street, accessibility is never a concern. The home's location is a major draw, with an airport less than 10 miles away and public transportation options, including a bus stop within a mile and a metro station just a few miles down the road, ensuring easy commutes for future tenants. Investors will appreciate the strong rental demand in this area, driven by its proximity to local amenities and transportation hubs. The Spy Hill community is known for its friendly atmosphere and well-kept surroundings, making it a desirable place to live. With no homeowners association fees to worry about, your investment remains straightforward and profitable. This property is not just a house; it's a canvas for your investment dreams. Whether you choose to hold it as a rental or renovate and resell, the possibilities are endless. With its solid construction, good condition, and appealing features, this home is poised to deliver both comfort and financial returns. New Roof, HVAC and Hot water heater in 2025. Don't miss out on this exceptional opportunity to invest in a property that truly feels like home. Professional photos to be added 9/5/2025
Contact an agent
Home facts
- Year built:1951
- Listing ID #:VAAR2063194
- Added:118 day(s) ago
- Updated:December 31, 2025 at 08:44 AM
Rooms and interior
- Bedrooms:3
- Total bathrooms:2
- Full bathrooms:2
- Living area:2,126 sq. ft.
Heating and cooling
- Cooling:Central A/C
- Heating:Central, Forced Air, Natural Gas
Structure and exterior
- Roof:Architectural Shingle
- Year built:1951
- Building area:2,126 sq. ft.
- Lot area:0.23 Acres
Schools
- High school:CALL SCHOOL BOARD
- Middle school:KENMORE
Utilities
- Water:Public
- Sewer:Public Sewer
Finances and disclosures
- Price:$849,900
- Price per sq. ft.:$399.76
- Tax amount:$7,519 (2025)
New listings near 5931 1st St S
- Coming Soon
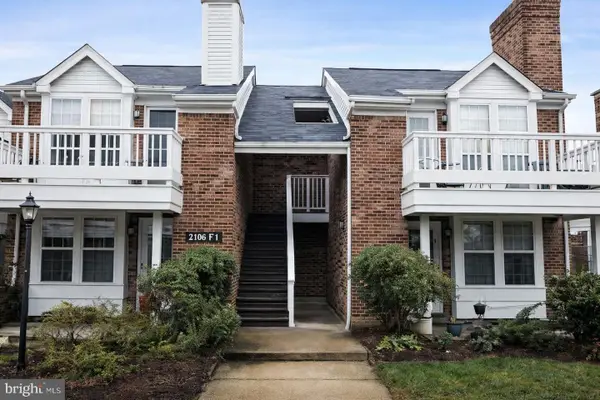 $330,000Coming Soon1 beds 1 baths
$330,000Coming Soon1 beds 1 baths2590 S Arlington Mill Dr #f, ARLINGTON, VA 22206
MLS# VAAR2067200Listed by: TTR SOTHEBY'S INTERNATIONAL REALTY 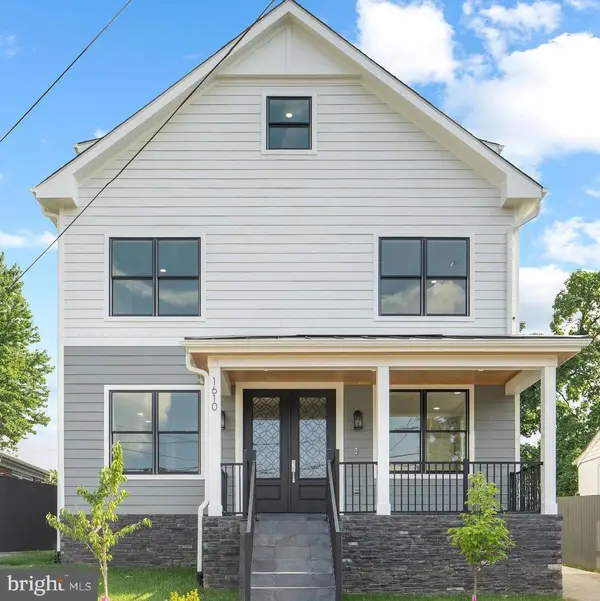 $1,350,000Pending3 beds 5 baths2,905 sq. ft.
$1,350,000Pending3 beds 5 baths2,905 sq. ft.1600 12th St S, ARLINGTON, VA 22204
MLS# VAAR2067072Listed by: CASEY MARGENAU FINE HOMES AND ESTATES LLC- Coming SoonOpen Sat, 2 to 4pm
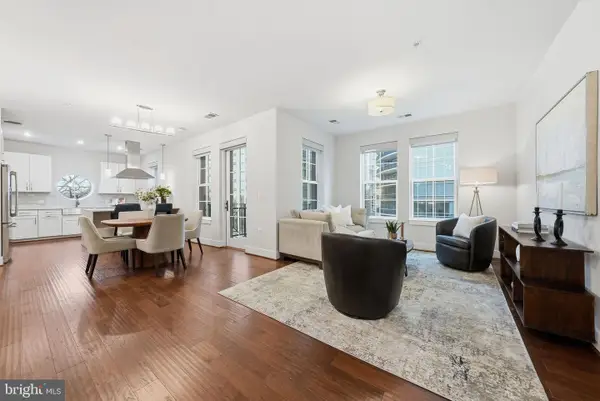 $1,100,000Coming Soon2 beds 3 baths
$1,100,000Coming Soon2 beds 3 baths1411 Key Blvd #505, ARLINGTON, VA 22209
MLS# VAAR2067138Listed by: COMPASS - New
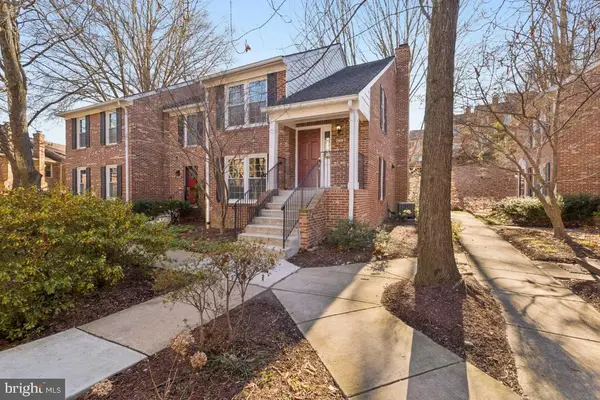 $774,990Active3 beds 4 baths2,019 sq. ft.
$774,990Active3 beds 4 baths2,019 sq. ft.2452 S Walter Reed Dr #3, ARLINGTON, VA 22206
MLS# VAAR2067148Listed by: RE/MAX GATEWAY, LLC - Coming SoonOpen Sat, 12 to 2pm
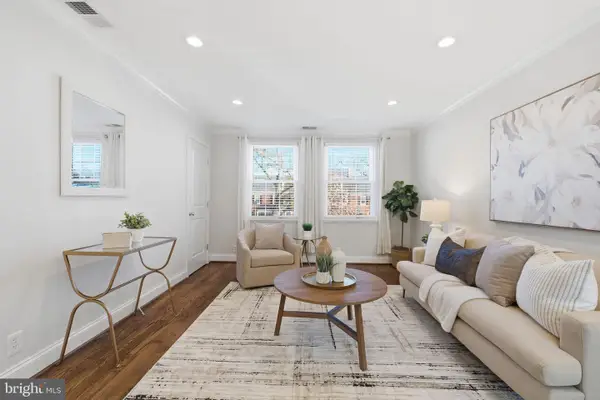 $349,900Coming Soon1 beds 1 baths
$349,900Coming Soon1 beds 1 baths4218 35th St S #b1, ARLINGTON, VA 22206
MLS# VAAR2067154Listed by: REAL BROKER, LLC - Coming Soon
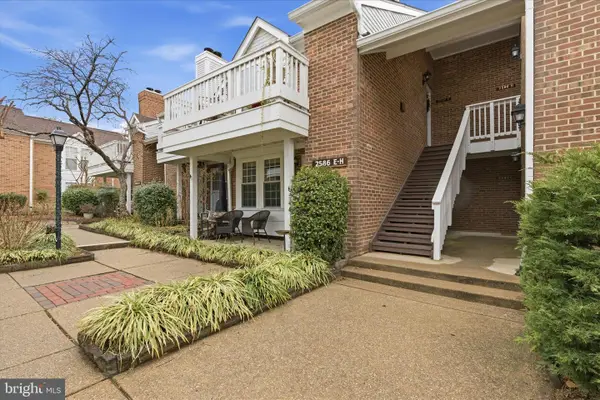 $315,000Coming Soon1 beds 1 baths
$315,000Coming Soon1 beds 1 baths2586-e S Arlington Mill Dr #e, ARLINGTON, VA 22206
MLS# VAAR2067120Listed by: REAL BROKER, LLC - New
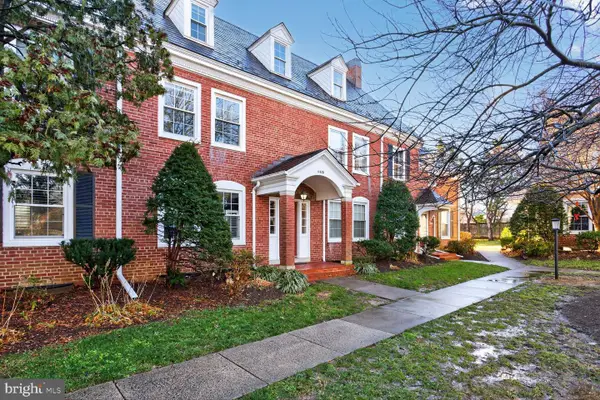 $545,000Active2 beds 2 baths711 sq. ft.
$545,000Active2 beds 2 baths711 sq. ft.4426 36th St S #b2, ARLINGTON, VA 22206
MLS# VAAR2067144Listed by: LONG & FOSTER REAL ESTATE, INC. - Coming Soon
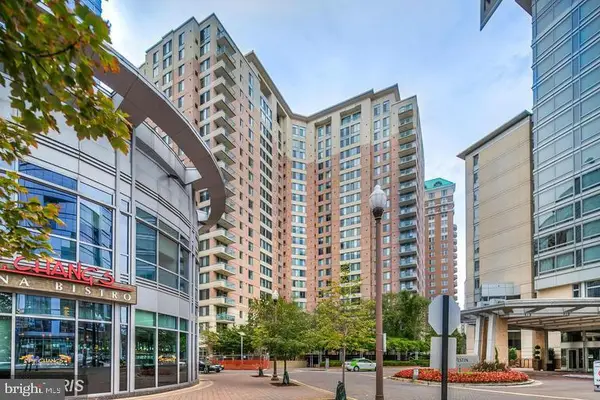 $699,900Coming Soon2 beds 2 baths
$699,900Coming Soon2 beds 2 baths851 N Glebe Rd N #417, ARLINGTON, VA 22203
MLS# VAAR2067146Listed by: RE/MAX ALLEGIANCE - New
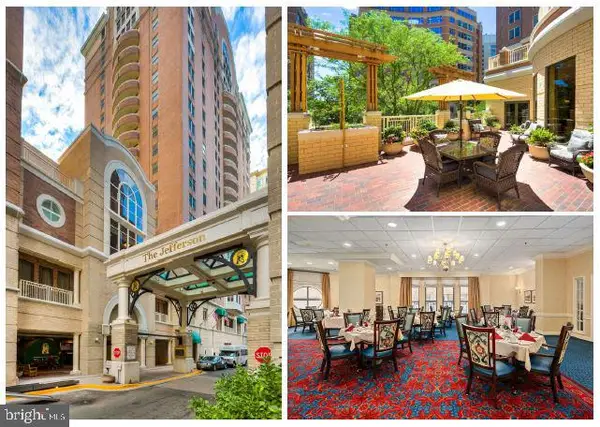 $399,000Active2 beds 2 baths981 sq. ft.
$399,000Active2 beds 2 baths981 sq. ft.900 N Taylor St #625, ARLINGTON, VA 22203
MLS# VAAR2067140Listed by: SAMSON PROPERTIES - New
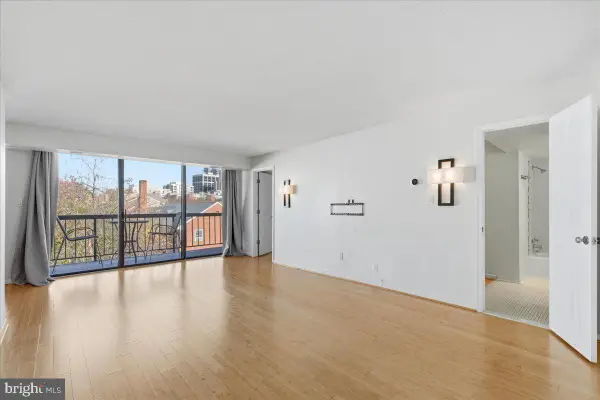 $395,000Active1 beds 1 baths754 sq. ft.
$395,000Active1 beds 1 baths754 sq. ft.1401 N Rhodes St #503, ARLINGTON, VA 22209
MLS# VAAR2067108Listed by: ARLINGTON REALTY, INC.
