606 S Glebe Rd, Arlington, VA 22204
Local realty services provided by:Better Homes and Gardens Real Estate GSA Realty
606 S Glebe Rd,Arlington, VA 22204
$675,000
- 4 Beds
- 4 Baths
- - sq. ft.
- Single family
- Sold
Listed by: richard c cutrera jr.
Office: exp realty, llc.
MLS#:VAAR2064766
Source:BRIGHTMLS
Sorry, we are unable to map this address
Price summary
- Price:$675,000
About this home
Exceptional income-producing opportunity in the heart of Arlington! Live upstairs and rent out the lower level with its private entrance, offering the perfect house-hack setup. Perfectly located and smartly designed, this Arlington home offers versatility for homeowners and investors alike. The main level features an open kitchen, a spacious living area, and a primary suite with a private bath, while the upper level includes three bedrooms and a second full bath. The lower level apartment offers a living room, bedroom, full kitchen, and bath: ideal for guests, tenants, or extended family.
Projected rent roll: $4,000–$4,400 upper level, $1,400–$1,600 lower level. Assessed at $678,000 with annual county taxes of $7,008, this is a strong addition to any portfolio. Excellent commuter location near Route 50, Columbia Pike, and major transit routes.
Contact an agent
Home facts
- Year built:1982
- Listing ID #:VAAR2064766
- Added:43 day(s) ago
- Updated:November 22, 2025 at 11:06 AM
Rooms and interior
- Bedrooms:4
- Total bathrooms:4
- Full bathrooms:3
- Half bathrooms:1
Heating and cooling
- Cooling:Central A/C
- Heating:Forced Air, Natural Gas
Structure and exterior
- Roof:Composite
- Year built:1982
Schools
- High school:WAKEFIELD
- Middle school:JEFFERSON
- Elementary school:BARCROFT
Utilities
- Water:Public
- Sewer:Public Septic
Finances and disclosures
- Price:$675,000
- Tax amount:$7,009 (2025)
New listings near 606 S Glebe Rd
- Coming Soon
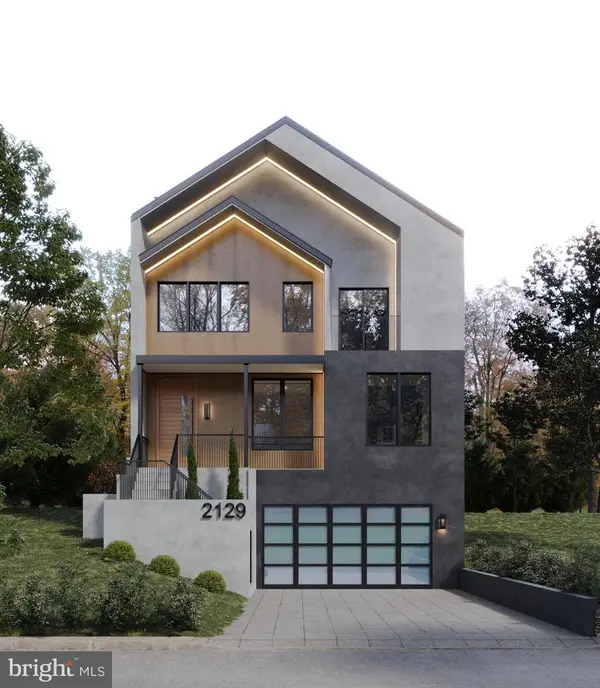 $2,599,000Coming Soon6 beds 6 baths
$2,599,000Coming Soon6 beds 6 baths2129 N Courthouse Rd, ARLINGTON, VA 22201
MLS# VAAR2066340Listed by: KW METRO CENTER - Open Sun, 1:30 to 4:30pmNew
 $765,000Active2 beds 2 baths1,320 sq. ft.
$765,000Active2 beds 2 baths1,320 sq. ft.1600 N Oak St #1521, ARLINGTON, VA 22209
MLS# VAAR2066338Listed by: SIMMONS REALTY GROUP - Open Sun, 1 to 3pmNew
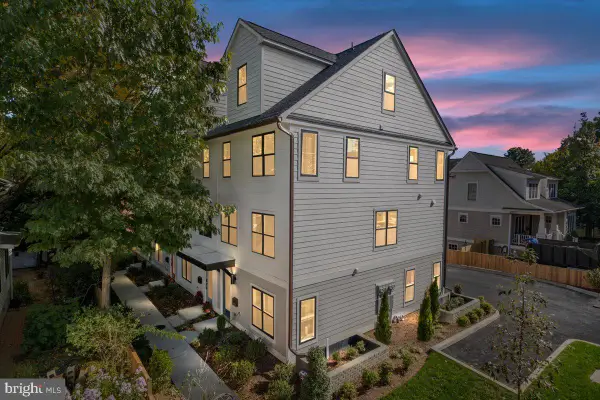 $1,525,000Active4 beds 5 baths1,735 sq. ft.
$1,525,000Active4 beds 5 baths1,735 sq. ft.915 N Irving St, ARLINGTON, VA 22201
MLS# VAAR2066320Listed by: RE/MAX DISTINCTIVE REAL ESTATE, INC. - Coming Soon
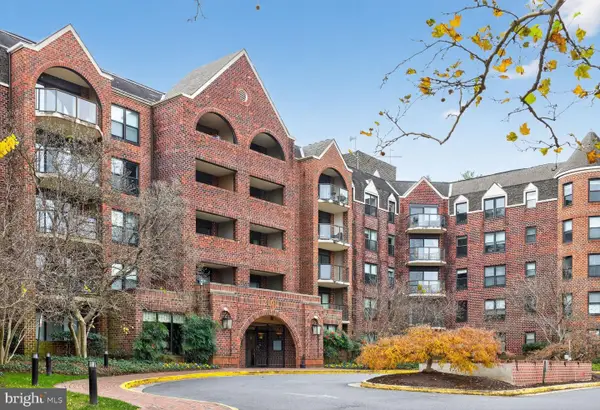 $275,000Coming Soon-- beds 1 baths
$275,000Coming Soon-- beds 1 baths2100 Langston Blvd #339, ARLINGTON, VA 22201
MLS# VAAR2066332Listed by: REALTYPEOPLE - Open Sat, 1 to 3pmNew
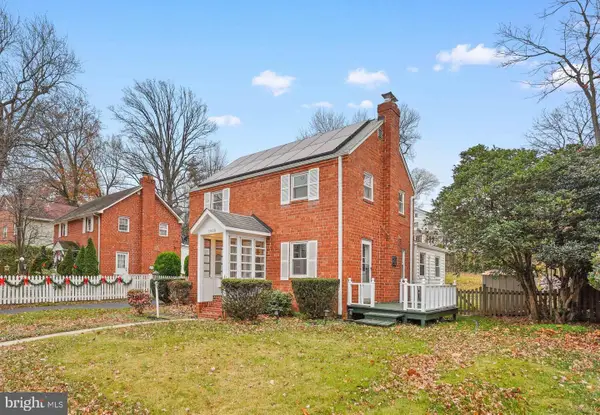 $825,000Active3 beds 2 baths1,512 sq. ft.
$825,000Active3 beds 2 baths1,512 sq. ft.1008 N Roosevelt St, ARLINGTON, VA 22205
MLS# VAAR2066282Listed by: EXP REALTY, LLC - New
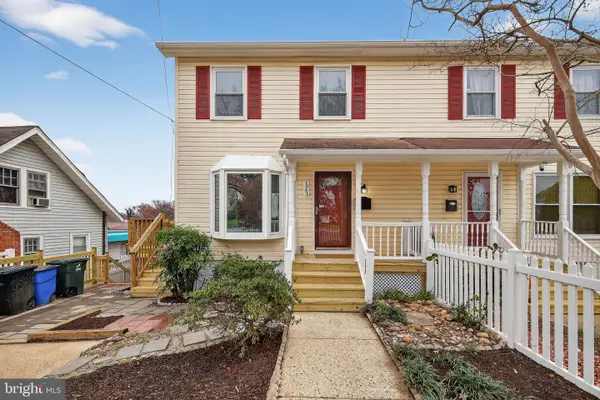 $650,000Active2 beds 3 baths960 sq. ft.
$650,000Active2 beds 3 baths960 sq. ft.1943 S Lowell St, ARLINGTON, VA 22204
MLS# VAAR2066308Listed by: MID ATLANTIC PROPERTY MANAGEMENT 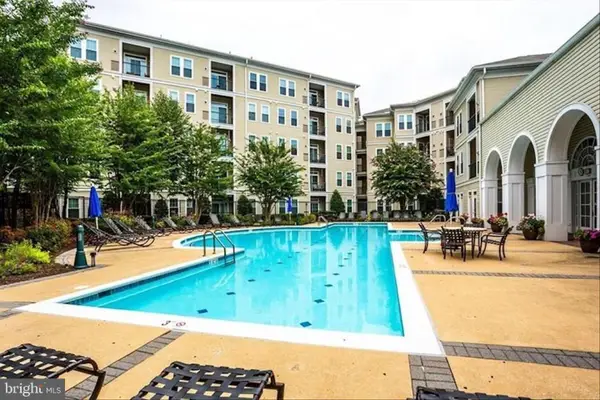 $484,900Active2 beds 2 baths1,056 sq. ft.
$484,900Active2 beds 2 baths1,056 sq. ft.2301 25th St S #306, ARLINGTON, VA 22206
MLS# VAAR2065752Listed by: LONG & FOSTER REAL ESTATE, INC.- Open Sat, 2 to 4pmNew
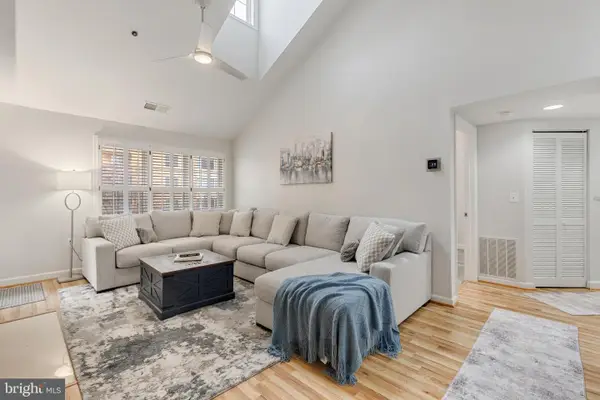 $850,000Active3 beds 2 baths1,370 sq. ft.
$850,000Active3 beds 2 baths1,370 sq. ft.1320 N Wayne St #408, ARLINGTON, VA 22201
MLS# VAAR2066102Listed by: EXP REALTY, LLC - Coming Soon
 $559,000Coming Soon2 beds 2 baths
$559,000Coming Soon2 beds 2 baths74 N Bedford St #74b, ARLINGTON, VA 22201
MLS# VAAR2066300Listed by: NETREALTYNOW.COM, LLC - Coming Soon
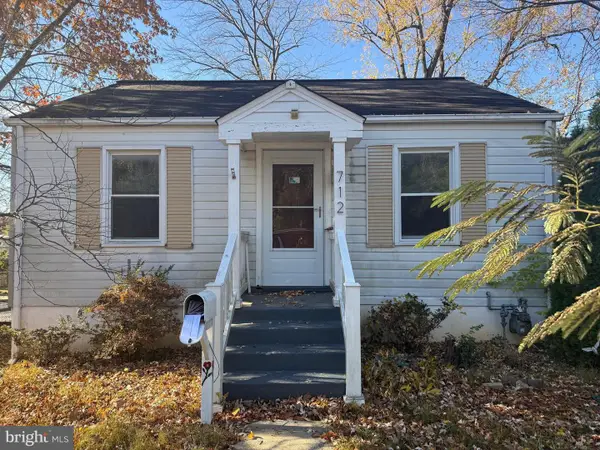 $599,900Coming Soon3 beds 2 baths
$599,900Coming Soon3 beds 2 baths1712 N Culpeper St, ARLINGTON, VA 22207
MLS# VAAR2066304Listed by: KELLER WILLIAMS REALTY
