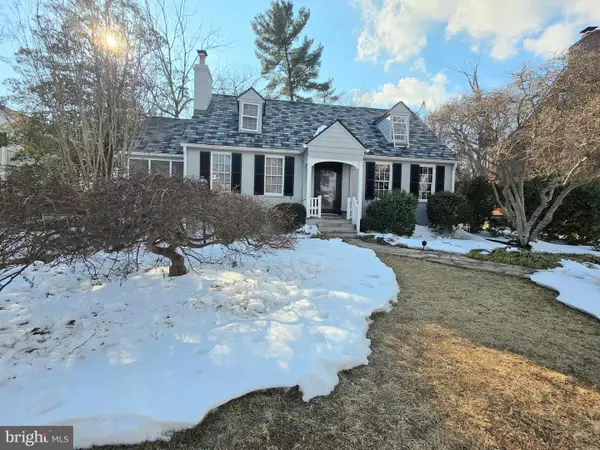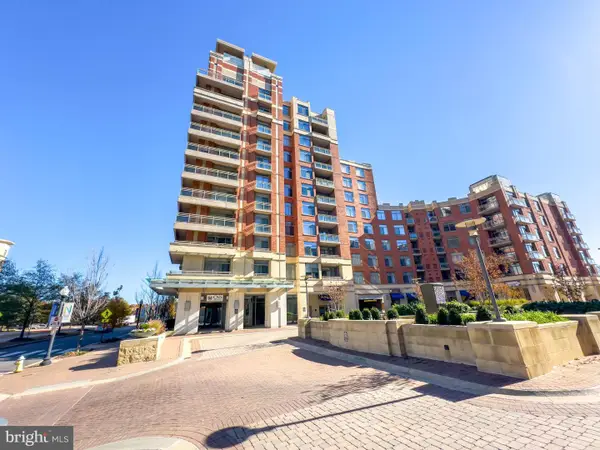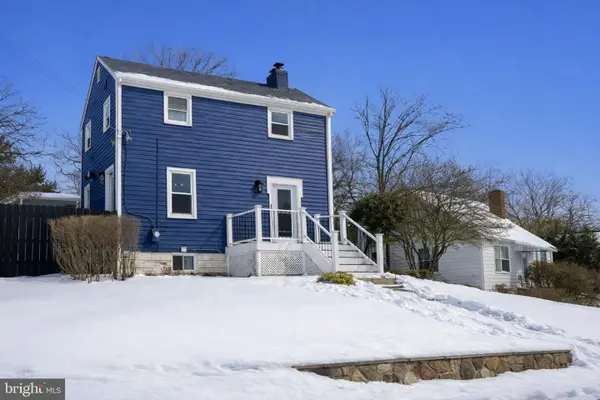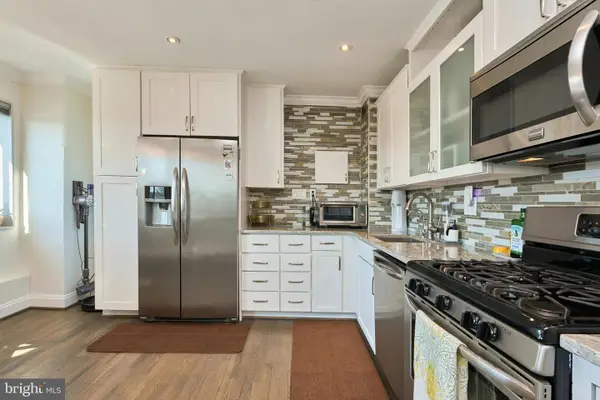6314 Washington Blvd, Arlington, VA 22205
Local realty services provided by:Better Homes and Gardens Real Estate Cassidon Realty
6314 Washington Blvd,Arlington, VA 22205
$1,199,500
- 4 Beds
- 4 Baths
- 2,651 sq. ft.
- Single family
- Pending
Listed by: nicholas lagos
Office: century 21 new millennium
MLS#:VAAR2062136
Source:BRIGHTMLS
Price summary
- Price:$1,199,500
- Price per sq. ft.:$452.47
About this home
WALK TO METRO *Must see inside this EXPANDED and UPDATED home with improved price to sell now *Leave your car at home as it's ONLY 2 blocks to EFC Metro *This 3 level home is not to be missed *Quality large addition on the main level *Sought after schools *Inviting and light-filled interior *Expansive family room addition off the kitchen like no other, PLUS a HUGE primary bedroom which is en-suite *Updated kitchen with modern stainless appliances + gorgeous granite *Separate dining room *Large living room w/FP *Beautifully refinished wood floors *Primary suite has an incredible updated bath, 3 separate closets and walks out to deck + overlooks rear yard *The enormous family room can have multi-uses and has a side, covered entrance *Walk out to an amazing rear yard with CUSTOM covered GAZEBO to entertain w/Gas hookup for grill; oversized 3 car garage with front and rear garage doors; a large shed; and plenty of room to garden or play *Extra large, deep lot *Upper level with 3 bedrooms + updated full bath + gorgeous refinished wood floors *Fully finished lower level w/Den, living area, kitchenette for guests; plus an updated full bath *Walk-out stairs to rear yard *This is a very well maintained home w/Updated mechanicals; 2 laundry rooms and a tremendous amount of storage, even under the addition *Close to parks, schools, shopping, restaurants, near popular Westover, bike trains and so much more *Mature landscaping with perennials, rose bushes and even fig trees.
Contact an agent
Home facts
- Year built:1957
- Listing ID #:VAAR2062136
- Added:188 day(s) ago
- Updated:February 11, 2026 at 08:32 AM
Rooms and interior
- Bedrooms:4
- Total bathrooms:4
- Full bathrooms:3
- Half bathrooms:1
- Living area:2,651 sq. ft.
Heating and cooling
- Cooling:Central A/C
- Heating:Central, Forced Air, Hot Water, Natural Gas
Structure and exterior
- Year built:1957
- Building area:2,651 sq. ft.
- Lot area:0.25 Acres
Schools
- High school:YORKTOWN
Utilities
- Water:Public
- Sewer:Public Sewer
Finances and disclosures
- Price:$1,199,500
- Price per sq. ft.:$452.47
- Tax amount:$10,645 (2024)
New listings near 6314 Washington Blvd
 $1,995,000Active3 beds 5 baths2,979 sq. ft.
$1,995,000Active3 beds 5 baths2,979 sq. ft.1922 S Arlington Ridge Rd, ARLINGTON, VA 22202
MLS# VAAR2067656Listed by: ARLINGTON REALTY, INC.- Coming Soon
 $1,370,000Coming Soon3 beds 3 baths
$1,370,000Coming Soon3 beds 3 baths3916 Military Rd, ARLINGTON, VA 22207
MLS# VAAR2068652Listed by: KAGA REALTY GROUP LLC - New
 $489,900Active1 beds 1 baths824 sq. ft.
$489,900Active1 beds 1 baths824 sq. ft.3650 S Glebe Rd S #344, ARLINGTON, VA 22202
MLS# VAAR2068558Listed by: NATIONAL REALTY, LLC - Coming Soon
 $850,000Coming Soon3 beds 2 baths
$850,000Coming Soon3 beds 2 baths2213 S Dinwiddie St, ARLINGTON, VA 22206
MLS# VAAR2068434Listed by: EXP REALTY, LLC - Coming SoonOpen Sat, 2 to 4pm
 $307,000Coming Soon1 beds 1 baths
$307,000Coming Soon1 beds 1 baths1300 S Arlington Ridge Rd #504, ARLINGTON, VA 22202
MLS# VAAR2068638Listed by: KW METRO CENTER - Coming SoonOpen Fri, 5 to 7pm
 $372,999Coming Soon1 beds 1 baths
$372,999Coming Soon1 beds 1 baths1414 S Barton St S #453, ARLINGTON, VA 22204
MLS# VAAR2068302Listed by: RLAH @PROPERTIES - Open Sun, 12 to 2pmNew
 $375,000Active2 beds 1 baths756 sq. ft.
$375,000Active2 beds 1 baths756 sq. ft.2600 16th St S #686, ARLINGTON, VA 22204
MLS# VAAR2066422Listed by: COMPASS - Coming Soon
 $1,150,000Coming Soon3 beds 3 baths
$1,150,000Coming Soon3 beds 3 baths727 26th St S, ARLINGTON, VA 22202
MLS# VAAR2068584Listed by: VARITY HOMES - New
 $134,000Active-- beds 1 baths383 sq. ft.
$134,000Active-- beds 1 baths383 sq. ft.1121 Arlington Blvd #110, ARLINGTON, VA 22209
MLS# VAAR2068112Listed by: COMPASS - Open Sat, 1 to 3:30pmNew
 $499,990Active2 beds 2 baths986 sq. ft.
$499,990Active2 beds 2 baths986 sq. ft.6940 Fairfax Dr #406, ARLINGTON, VA 22213
MLS# VAAR2068230Listed by: EXP REALTY, LLC

