6316 26th St N, ARLINGTON, VA 22207
Local realty services provided by:Better Homes and Gardens Real Estate Valley Partners
6316 26th St N,ARLINGTON, VA 22207
$1,225,000
- 3 Beds
- 2 Baths
- 2,082 sq. ft.
- Single family
- Active
Listed by:kathryn r loughney
Office:compass
MLS#:VAAR2062722
Source:BRIGHTMLS
Price summary
- Price:$1,225,000
- Price per sq. ft.:$588.38
About this home
Charming, sun-filled brick Colonial located within a mile from the East Falls Church Metro! Welcome to the inviting front porch, ideal for relaxing or socializing with neighbors. Inside, you’ll find a spacious living room with a cozy gas fireplace and hardwood floors throughout! The renovated, expanded kitchen with stainless steel appliances, granite counters, and breakfast bar flows seamlessly to the dining room. Adjacent to the living room is a bright sunroom, ideal for a home office, playroom, or a quiet reading nook. Upstairs, there are three comfortable bedrooms and an updated full bath. Additional storage is conveniently found in the attic. The finished basement offers a great rec room and includes another full bath, along with a separate laundry room. Out back, enjoy a large deck and patio area, perfect for outdoor living and entertaining. Fully owned solar panels deliver savings on electricity. This unbeatable location puts you close to the Metro, Overlee Pool, Westover shops and dining, local parks, and more. Easy access to Route 66, Dulles Toll Road, Tysons, DC, and so much more!
Contact an agent
Home facts
- Year built:1951
- Listing ID #:VAAR2062722
- Added:8 day(s) ago
- Updated:September 16, 2025 at 03:05 PM
Rooms and interior
- Bedrooms:3
- Total bathrooms:2
- Full bathrooms:2
- Living area:2,082 sq. ft.
Heating and cooling
- Cooling:Ceiling Fan(s), Central A/C, Programmable Thermostat
- Heating:Forced Air, Natural Gas, Programmable Thermostat
Structure and exterior
- Roof:Shingle
- Year built:1951
- Building area:2,082 sq. ft.
- Lot area:0.14 Acres
Schools
- High school:YORKTOWN
- Middle school:WILLIAMSBURG
- Elementary school:TUCKAHOE
Utilities
- Water:Public
- Sewer:Public Sewer
Finances and disclosures
- Price:$1,225,000
- Price per sq. ft.:$588.38
- Tax amount:$11,035 (2024)
New listings near 6316 26th St N
- Coming Soon
 $3,129,000Coming Soon7 beds 8 baths
$3,129,000Coming Soon7 beds 8 baths2005 N Taylor St, ARLINGTON, VA 22207
MLS# VAAR2063130Listed by: BEACON CREST REAL ESTATE LLC - New
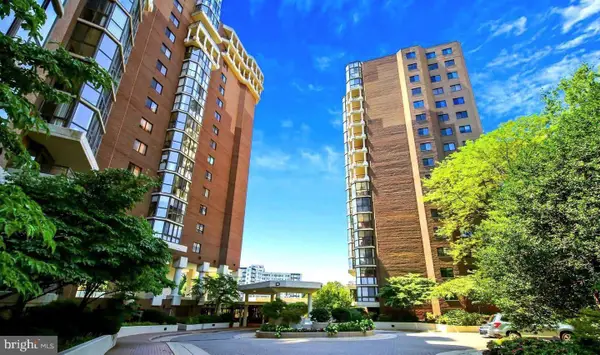 $425,000Active1 beds 1 baths750 sq. ft.
$425,000Active1 beds 1 baths750 sq. ft.1600 N Oak St #1204, ARLINGTON, VA 22209
MLS# VAAR2063786Listed by: EXP REALTY, LLC - New
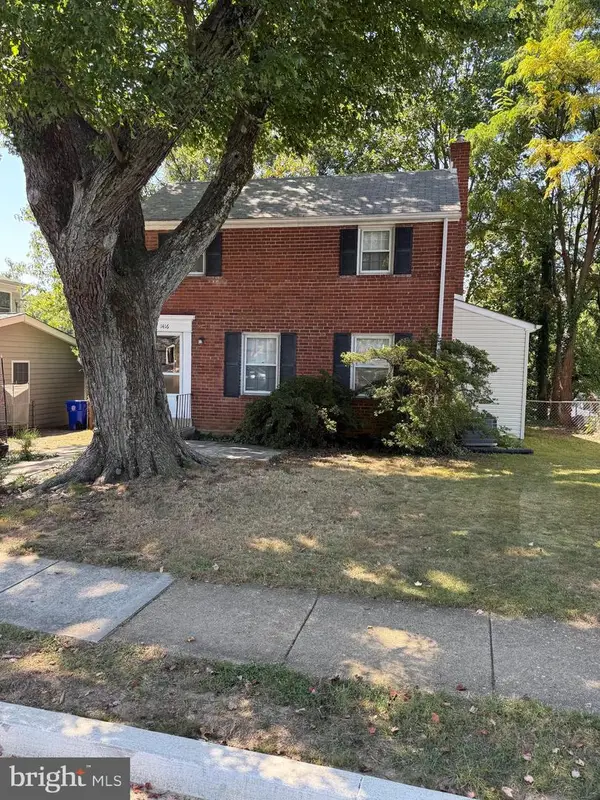 $795,000Active3 beds 2 baths1,146 sq. ft.
$795,000Active3 beds 2 baths1,146 sq. ft.1416 N Longfellow St, ARLINGTON, VA 22205
MLS# VAAR2063826Listed by: SAMSON PROPERTIES - Coming Soon
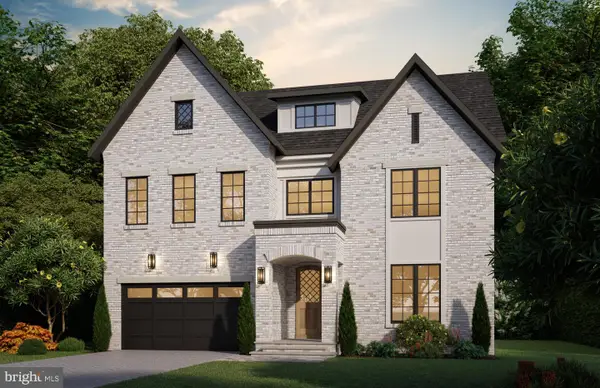 $2,399,000Coming Soon6 beds 6 baths
$2,399,000Coming Soon6 beds 6 baths2609 N Potomac St, ARLINGTON, VA 22207
MLS# VAAR2063848Listed by: BEACON CREST REAL ESTATE LLC - New
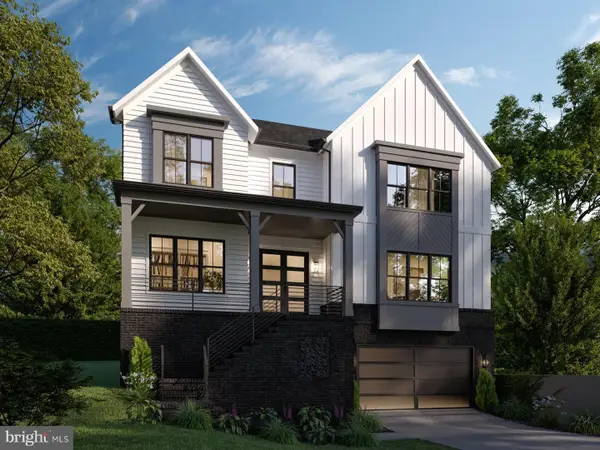 $2,299,000Active5 beds 5 baths4,687 sq. ft.
$2,299,000Active5 beds 5 baths4,687 sq. ft.2316 John Marshall Dr, ARLINGTON, VA 22205
MLS# VAAR2063858Listed by: BEACON CREST REAL ESTATE LLC - Coming Soon
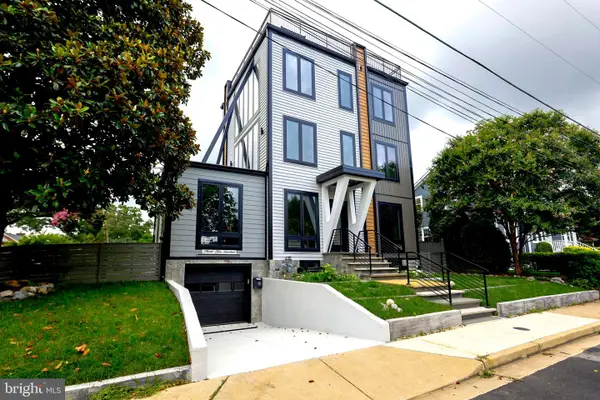 $2,499,900Coming Soon6 beds 6 baths
$2,499,900Coming Soon6 beds 6 baths3500 7th St N, ARLINGTON, VA 22201
MLS# VAAR2063868Listed by: RE/MAX REAL ESTATE CONNECTIONS - Coming Soon
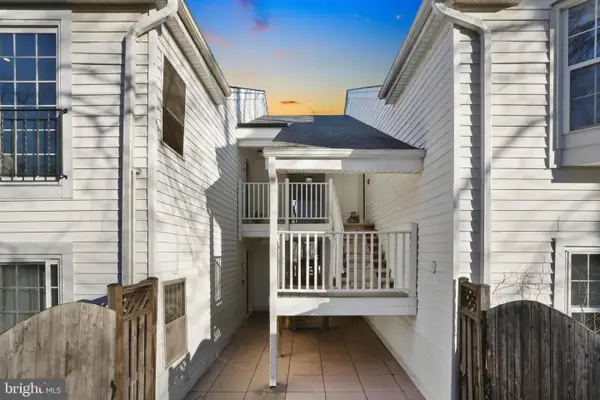 $399,000Coming Soon2 beds 1 baths
$399,000Coming Soon2 beds 1 baths2050 N Calvert St #407, ARLINGTON, VA 22201
MLS# VAAR2063854Listed by: REDFIN CORPORATION - Coming Soon
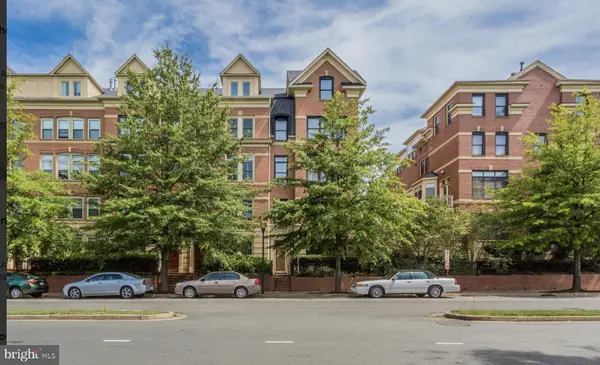 $1,500,000Coming Soon4 beds 4 baths
$1,500,000Coming Soon4 beds 4 baths1127 Kirkwood Rd, ARLINGTON, VA 22201
MLS# VAAR2063842Listed by: COMPASS - Coming Soon
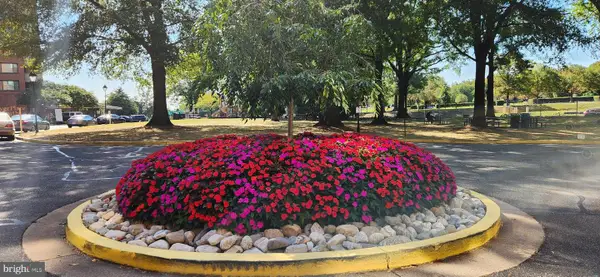 $170,000Coming Soon1 beds 1 baths
$170,000Coming Soon1 beds 1 baths1111 Arlington Blvd #317, ARLINGTON, VA 22209
MLS# VAAR2063862Listed by: SAMSON PROPERTIES - New
 $495,000Active0.83 Acres
$495,000Active0.83 Acres15 Ampthill Road, Richmond, VA 22226
MLS# 2525361Listed by: LONG & FOSTER REALTORS
