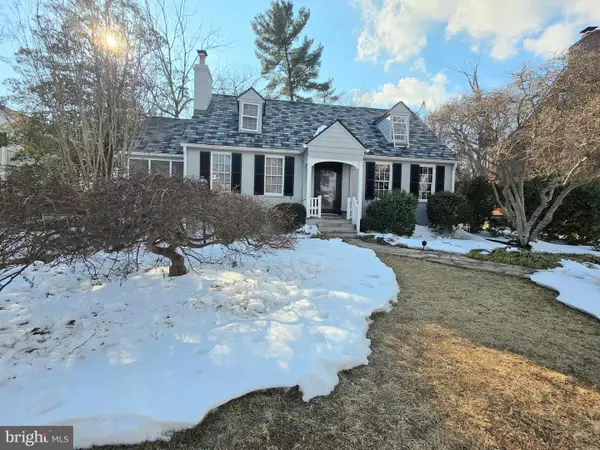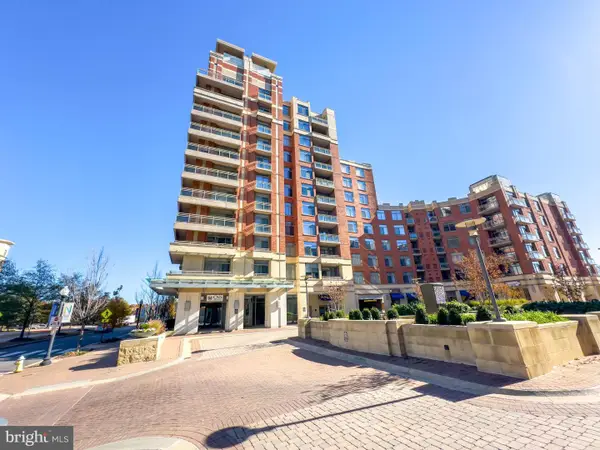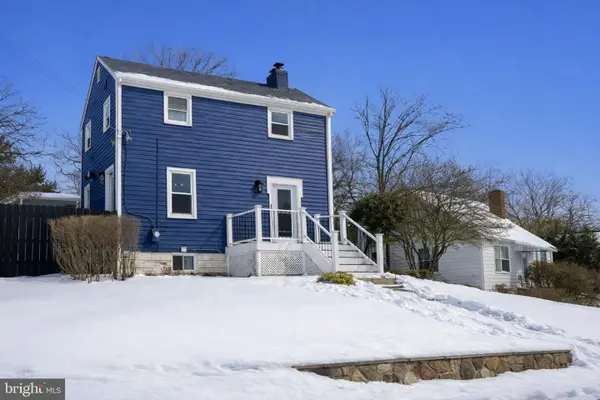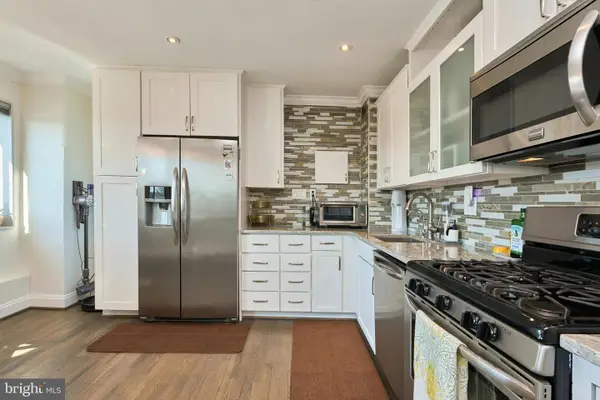6528 36th St N, Arlington, VA 22213
Local realty services provided by:Better Homes and Gardens Real Estate Premier
6528 36th St N,Arlington, VA 22213
$2,234,900
- 4 Beds
- 4 Baths
- 4,403 sq. ft.
- Single family
- Pending
Listed by: jennifer m riddle
Office: pearson smith realty, llc.
MLS#:VAAR2052960
Source:BRIGHTMLS
Price summary
- Price:$2,234,900
- Price per sq. ft.:$507.59
About this home
*Pre-Construction Opportunity-Expected Completion March 2026*
We proudly present The Camdyn, a spacious home offering over 4,400 sq. ft. of living space above grade, featuring a modern front elevation and located within the highly sought-after Williamsburg/Yorktown school pyramid. This home includes our exclusive Diamond Finishes Package, 10’ ceilings on the main level, a Designer Kitchen, and so much more! Additionally, there are several options available to customize the home to suit your needs, including a large Main-Level In-Law Suite with a full bath, an Upper-Level Laundry Room with cabinetry and sink, and optional basement additions such as a Rec Room, Media Room, additional Bedroom, and Full Bathroom.
The Designer Kitchen is truly a standout, with maple cabinetry extending to the 10' ceiling, soft-close drawers and doors, and stunning quartz countertops that add an elegant touch. The oversized island offers ample seating and additional storage, making it perfect for both cooking and entertaining.
Designed with family living in mind, the Great Room boasts a modern linear gas fireplace, a dedicated wall for the entertainment center, and an impressive coffered ceiling detail.
Upstairs, the Master Suite is a true retreat, featuring oversized walk-in closets and a beautifully designed Owner's Bedroom with a boxed ceiling for added architectural interest. The Owner's Bath includes a luxurious Frameless Shower, spacious vanities, and ample storage.
Each of the 3 additional Bedrooms on the upper level is generously sized, with one featuring an en-suite bath and the other sharing a Jack-and-Jill bath.
By going under contract soon, you’ll have the opportunity to personalize this home to reflect your unique style and preferences.
Our homes are built with exceptional quality, including a Whole House Fan for improved air quality, a Humidifier and Electronic Air Cleaner, abundant recessed lighting throughout, and a 10-year transferable Builder’s Warranty. The home also includes 2x6 upgraded framing, enhanced thermal insulation, and pest tubes in exterior walls.
Don’t miss the chance to make The Camdyn your dream home!
Contact an agent
Home facts
- Year built:2026
- Listing ID #:VAAR2052960
- Added:372 day(s) ago
- Updated:February 11, 2026 at 08:32 AM
Rooms and interior
- Bedrooms:4
- Total bathrooms:4
- Full bathrooms:3
- Half bathrooms:1
- Living area:4,403 sq. ft.
Heating and cooling
- Cooling:Air Purification System, Central A/C, Heat Pump(s), Programmable Thermostat, Whole House Exhaust Ventilation, Whole House Fan
- Heating:90% Forced Air, Central, Forced Air, Humidifier, Natural Gas, Programmable Thermostat, Zoned
Structure and exterior
- Roof:Architectural Shingle, Asphalt, Metal
- Year built:2026
- Building area:4,403 sq. ft.
- Lot area:0.26 Acres
Schools
- High school:YORKTOWN
- Middle school:WILLIAMSBURG
- Elementary school:NOTTINGHAM
Utilities
- Water:Public
- Sewer:Public Sewer
Finances and disclosures
- Price:$2,234,900
- Price per sq. ft.:$507.59
- Tax amount:$9,649 (2024)
New listings near 6528 36th St N
 $1,995,000Active3 beds 5 baths2,979 sq. ft.
$1,995,000Active3 beds 5 baths2,979 sq. ft.1922 S Arlington Ridge Rd, ARLINGTON, VA 22202
MLS# VAAR2067656Listed by: ARLINGTON REALTY, INC.- Coming Soon
 $1,370,000Coming Soon3 beds 3 baths
$1,370,000Coming Soon3 beds 3 baths3916 Military Rd, ARLINGTON, VA 22207
MLS# VAAR2068652Listed by: KAGA REALTY GROUP LLC - New
 $489,900Active1 beds 1 baths824 sq. ft.
$489,900Active1 beds 1 baths824 sq. ft.3650 S Glebe Rd S #344, ARLINGTON, VA 22202
MLS# VAAR2068558Listed by: NATIONAL REALTY, LLC - Coming Soon
 $850,000Coming Soon3 beds 2 baths
$850,000Coming Soon3 beds 2 baths2213 S Dinwiddie St, ARLINGTON, VA 22206
MLS# VAAR2068434Listed by: EXP REALTY, LLC - Coming SoonOpen Sat, 2 to 4pm
 $307,000Coming Soon1 beds 1 baths
$307,000Coming Soon1 beds 1 baths1300 S Arlington Ridge Rd #504, ARLINGTON, VA 22202
MLS# VAAR2068638Listed by: KW METRO CENTER - Coming SoonOpen Fri, 5 to 7pm
 $372,999Coming Soon1 beds 1 baths
$372,999Coming Soon1 beds 1 baths1414 S Barton St S #453, ARLINGTON, VA 22204
MLS# VAAR2068302Listed by: RLAH @PROPERTIES - Open Sun, 12 to 2pmNew
 $375,000Active2 beds 1 baths756 sq. ft.
$375,000Active2 beds 1 baths756 sq. ft.2600 16th St S #686, ARLINGTON, VA 22204
MLS# VAAR2066422Listed by: COMPASS - Coming Soon
 $1,150,000Coming Soon3 beds 3 baths
$1,150,000Coming Soon3 beds 3 baths727 26th St S, ARLINGTON, VA 22202
MLS# VAAR2068584Listed by: VARITY HOMES - New
 $134,000Active-- beds 1 baths383 sq. ft.
$134,000Active-- beds 1 baths383 sq. ft.1121 Arlington Blvd #110, ARLINGTON, VA 22209
MLS# VAAR2068112Listed by: COMPASS - Open Sat, 1 to 3:30pmNew
 $499,990Active2 beds 2 baths986 sq. ft.
$499,990Active2 beds 2 baths986 sq. ft.6940 Fairfax Dr #406, ARLINGTON, VA 22213
MLS# VAAR2068230Listed by: EXP REALTY, LLC

