6587 29th St N, Arlington, VA 22213
Local realty services provided by:Better Homes and Gardens Real Estate GSA Realty
6587 29th St N,Arlington, VA 22213
$2,825,000
- 6 Beds
- 7 Baths
- 5,958 sq. ft.
- Single family
- Active
Listed by: elliott r oliva
Office: keller williams realty
MLS#:VAAR2062064
Source:BRIGHTMLS
Price summary
- Price:$2,825,000
- Price per sq. ft.:$474.15
About this home
Join us for an off-site Open House hosted at 502 N Jackson Street, Arlington, VA 22201 this Sunday from 2-4pm!! Come experience a finished Ten Penny Home!
Welcome to 6587 29th St N, an extraordinary new home to be built by Ten Penny Homes, perfectly located in North Arlington’s prestigious Berkshire Oakwood neighborhood. This Transitional Tudor-style masterpiece will blend timeless curb appeal with contemporary luxury, offering nearly 6,000 square feet of thoughtfully designed living space across three finished levels.
Offering 6 bedrooms, 6 full bathrooms and 1 half bath, this home is ideal for those seeking comfort, sophistication and versatility. The exterior charms with its classic Tudor-inspired design, welcoming front porch and high-end finishes. Step inside to experience the warmth of wide-plank white oak floors, expansive black Andersen windows, and 10-foot ceilings that flood the main level with natural light.
At the heart of the home, the chef’s kitchen is a showstopper—outfitted with Thermador appliances, a 48” gas range, custom range hood, quartz countertops, a spacious walk-in pantry and a large center island with bar seating, perfect for everyday living and entertaining. Adjacent is a great room with a floor-to-ceiling gas fireplace, custom built-ins, and access to a covered rear porch—your go-to space for relaxing or hosting year-round.
Additional main level highlights include a formal dining room with elegant trim work, a private home office tucked behind French doors, a guest suite with an ensuite bathroom and a mudroom with built-in cubbies and direct access to the two-car garage.
Upstairs, escape to your luxurious primary suite with a tray ceiling, two spacious walk-in closets with custom storage and a spa-inspired bathroom complete with a freestanding soaking tub, oversized frameless glass shower, and dual quartz-topped vanities. Three additional bedrooms each feature their own ensuite bathrooms, while a convenient laundry room with cabinetry and utility sink rounds out the upper level.
The fully finished lower level is designed for entertainment and multi-generational living with a sixth bedroom and full bath, an expansive recreation room, media/game room, a full wet bar with beverage fridge, and ample storage space. With 9-foot ceilings, durable LVP flooring and walk-out access, the lower level offers both comfort and functionality.
Perfectly situated on a quiet street within the highly sought-after Yorktown High School pyramid, this home offers easy access to I-66, East Falls Church Metro, Washington, DC, Falls Church City, and Tysons Corner. Enjoy the convenience of being walkable to local parks, schools, shops, and trails, all while nestled in a peaceful neighborhood setting.
Estimated completion: Spring 2026. Don’t miss this rare opportunity to personalize your dream home with Ten Penny Homes—contact us today to schedule your private consultation and learn more about design selections and finishes.
**Off-Site Open House, Sunday November 23rd , 1-3pm! Come to 502 N Jackson St. in Arlington, VA to experience the luxury finishes and trim of a finished Ten Penny Home.**
Contact an agent
Home facts
- Year built:2025
- Listing ID #:VAAR2062064
- Added:170 day(s) ago
- Updated:February 15, 2026 at 02:37 PM
Rooms and interior
- Bedrooms:6
- Total bathrooms:7
- Full bathrooms:6
- Half bathrooms:1
- Living area:5,958 sq. ft.
Heating and cooling
- Cooling:Central A/C
- Heating:Central, Natural Gas
Structure and exterior
- Roof:Architectural Shingle
- Year built:2025
- Building area:5,958 sq. ft.
- Lot area:0.23 Acres
Schools
- High school:YORKTOWN
- Middle school:WILLIAMSBURG
- Elementary school:TUCKAHOE
Utilities
- Water:Public
- Sewer:Public Sewer
Finances and disclosures
- Price:$2,825,000
- Price per sq. ft.:$474.15
- Tax amount:$9,615 (2024)
New listings near 6587 29th St N
- Coming Soon
 $845,000Coming Soon2 beds 3 baths
$845,000Coming Soon2 beds 3 baths2532-b Fairfax Dr #4eii, ARLINGTON, VA 22201
MLS# VAAR2068658Listed by: CORCORAN MCENEARNEY - New
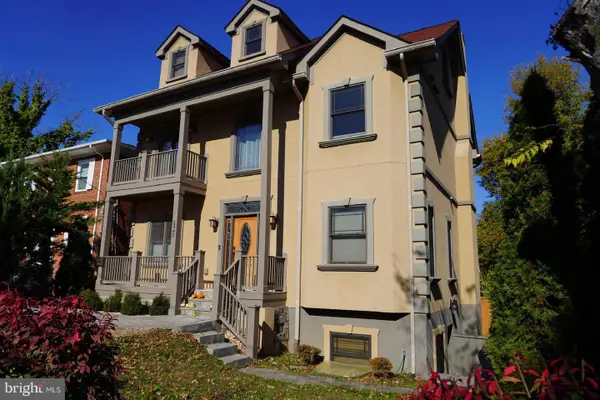 $1,398,000Active7 beds 5 baths4,400 sq. ft.
$1,398,000Active7 beds 5 baths4,400 sq. ft.S Kenwood Street #2445, ARLINGTON, VA 22206
MLS# VAAR2064470Listed by: SIMPLE REALTY - New
 $550,000Active2 beds 3 baths1,132 sq. ft.
$550,000Active2 beds 3 baths1,132 sq. ft.939 S Scott #1, ARLINGTON, VA 22204
MLS# VAAR2068546Listed by: WASHINGTON FINE PROPERTIES, LLC - Open Sun, 2 to 4pmNew
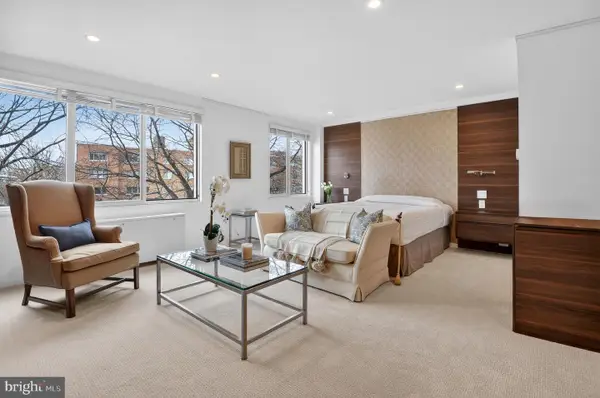 $299,000Active-- beds 1 baths485 sq. ft.
$299,000Active-- beds 1 baths485 sq. ft.1200 N Nash St #503, ARLINGTON, VA 22209
MLS# VAAR2068720Listed by: WASHINGTON FINE PROPERTIES, LLC - New
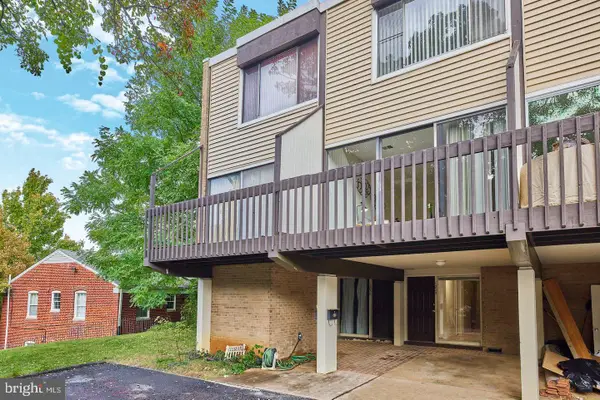 $539,900Active3 beds 2 baths1,000 sq. ft.
$539,900Active3 beds 2 baths1,000 sq. ft.1231 N Quinn St, ARLINGTON, VA 22209
MLS# VAAR2068668Listed by: LONG & FOSTER REAL ESTATE, INC. - Open Sun, 12 to 2pmNew
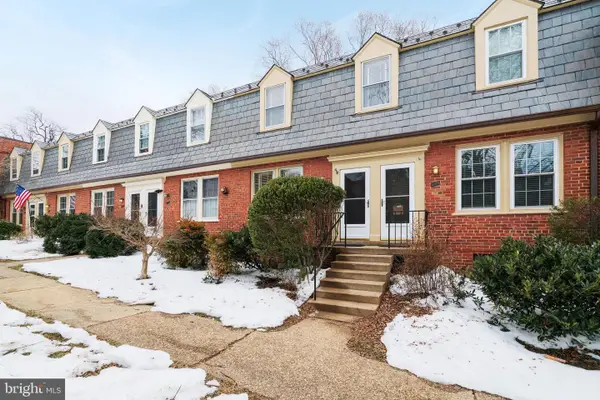 $345,000Active1 beds 1 baths800 sq. ft.
$345,000Active1 beds 1 baths800 sq. ft.1030 S Barton St #280, ARLINGTON, VA 22204
MLS# VAAR2068738Listed by: LONG & FOSTER REAL ESTATE, INC. - Coming Soon
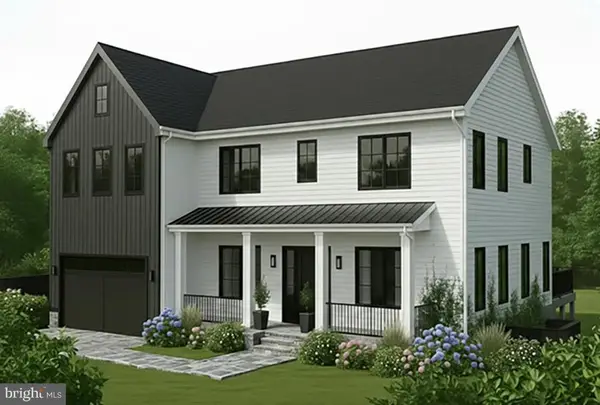 $2,575,000Coming Soon6 beds 6 baths
$2,575,000Coming Soon6 beds 6 baths921 22nd St S, ARLINGTON, VA 22202
MLS# VAAR2068784Listed by: KW METRO CENTER - New
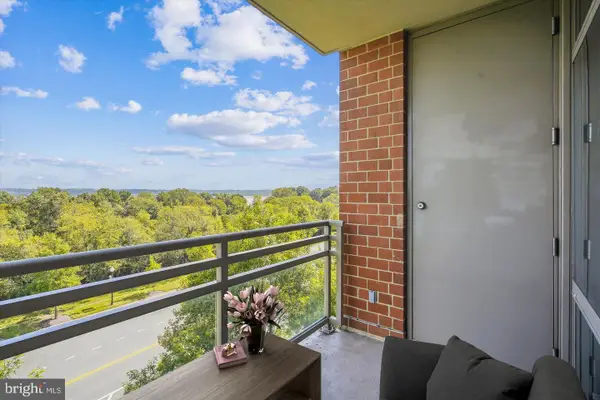 $599,700Active2 beds 2 baths958 sq. ft.
$599,700Active2 beds 2 baths958 sq. ft.3650 S Glebe Rd S #454, ARLINGTON, VA 22202
MLS# VAAR2068830Listed by: LONG & FOSTER REAL ESTATE, INC. - Open Sun, 1 to 3pmNew
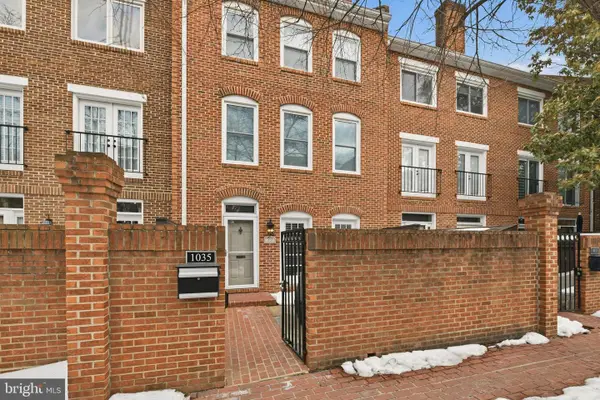 $820,000Active3 beds 2 baths1,356 sq. ft.
$820,000Active3 beds 2 baths1,356 sq. ft.1035 N Stafford St, ARLINGTON, VA 22201
MLS# VAAR2068832Listed by: COMPASS - Coming Soon
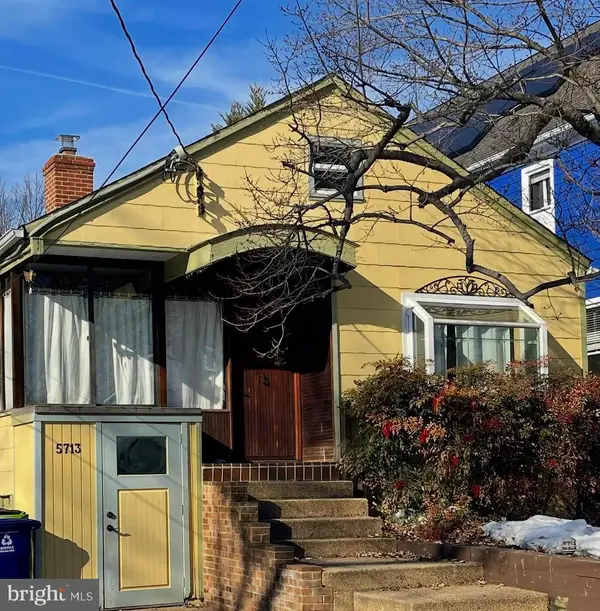 $875,000Coming Soon3 beds 2 baths
$875,000Coming Soon3 beds 2 baths5713 6th St N, ARLINGTON, VA 22205
MLS# VAAR2068326Listed by: KW UNITED

