6607 29th St N, Arlington, VA 22213
Local realty services provided by:Better Homes and Gardens Real Estate Reserve
6607 29th St N,Arlington, VA 22213
$2,353,500
- 6 Beds
- 7 Baths
- 5,967 sq. ft.
- Single family
- Pending
Listed by: jennifer m riddle
Office: pearson smith realty, llc.
MLS#:VAAR2054116
Source:BRIGHTMLS
Price summary
- Price:$2,353,500
- Price per sq. ft.:$394.42
About this home
*PRE-CONSTRUCTION OPPORTUNITY – COMPLETION FORECAST: SUMMER 2026! *Presenting the FOXMOOR by Evergreene Homes! Located in the highly desirable WILLIAMSBURG VILLAGE neighborhood. Ideally situated just minutes from the East Falls Church Metro, this location offers highly rated schools and unparalleled convenience for shopping, dining, and commuting. *PLAN HIGHLIGHTS* This Foxmoor model offers 5,937 square feet of living space, 6 bedrooms and 6.5 baths. *INCLUDED UPGRADES* This home has been specially tailored to include 10’ ceilings and hardwood flooring throughout the main level, a guest suite with a private full bathroom, and a striking beamed ceiling with gas fireplace in the family room, and additional morning room. The designer kitchen features 42" soft-close cabinetry, quartz countertops, and a large island. The butler’s pantry provides expansive prep space with extra counter space and cabinets. Upstairs, the primary bedroom features a stunning ensuite bathroom with two full vanities, frameless glass shower, and free-standing tub. 3 additional bedrooms each feature ensuite baths. The lower level is fully finished including a rec room, an additional bedroom with full bathroom, media room, plus a fitness room! Evergreene Homes proudly offers a best-in-class 10-year warranty! * WHAT CAN STILL BE PERSONALIZED? Colors and designer features can be selected to match your personal tastes. *LIFE IN THE FOXMOOR* Step onto your covered porch of your beautiful modern farmhouse-style home. Once inside, the seamless floorplan offers a guest suite, formal living and dining room, modern family room, and a large kitchen with a gorgeous island, and butler’s pantry for seamless entertaining. The morning room provides room for a large table or casual lounge space. Upstairs you’ll find a luxurious primary suite with a huge walk-in closet, sitting area, and a spa-like bathroom with two sinks, and relaxing soaking tub. 3 additional bedrooms with ensuite bathrooms and a large laundry room with a sink and cabinets provide space and function! The lower level offers fun space for everyone with a rec room, exercise, additional bedroom and bathroom, media room and loads of storage!
Call today to learn more! Floor plans and photos are for informational purposes only; some items depicted may be optional and not included in the listed price.”
Contact an agent
Home facts
- Year built:2026
- Listing ID #:VAAR2054116
- Added:343 day(s) ago
- Updated:February 13, 2026 at 05:37 AM
Rooms and interior
- Bedrooms:6
- Total bathrooms:7
- Full bathrooms:6
- Half bathrooms:1
- Living area:5,967 sq. ft.
Heating and cooling
- Cooling:Air Purification System, Central A/C, Heat Pump(s), Programmable Thermostat, Whole House Exhaust Ventilation, Whole House Fan
- Heating:90% Forced Air, Central, Forced Air, Humidifier, Natural Gas, Programmable Thermostat, Zoned
Structure and exterior
- Roof:Architectural Shingle, Asphalt, Metal
- Year built:2026
- Building area:5,967 sq. ft.
- Lot area:0.23 Acres
Schools
- High school:YORKTOWN
- Middle school:WILLIAMSBURG
- Elementary school:TUCKAHOE
Utilities
- Water:Public
- Sewer:Public Sewer
Finances and disclosures
- Price:$2,353,500
- Price per sq. ft.:$394.42
- Tax amount:$10,010 (2024)
New listings near 6607 29th St N
- Coming Soon
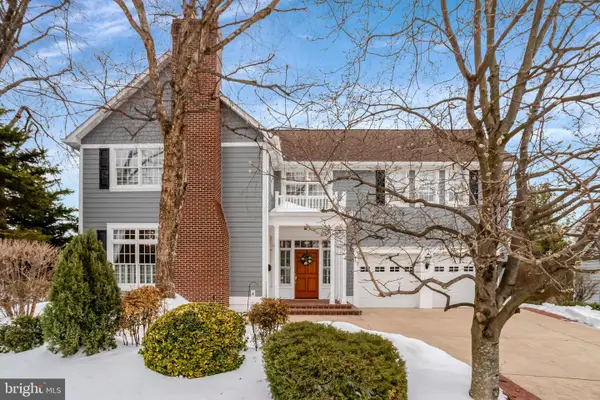 $1,600,000Coming Soon4 beds 4 baths
$1,600,000Coming Soon4 beds 4 baths2939 N Sycamore St, ARLINGTON, VA 22207
MLS# VAAR2061326Listed by: LONG & FOSTER REAL ESTATE, INC. - Coming Soon
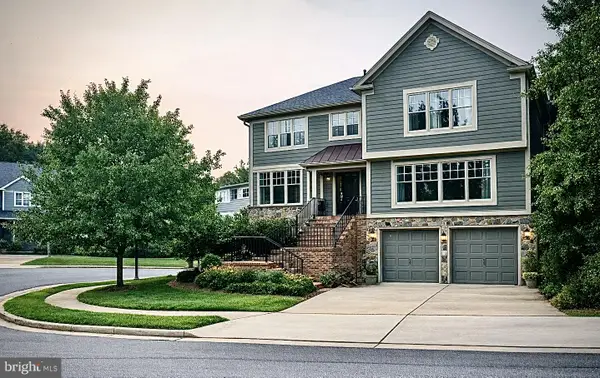 $1,898,000Coming Soon5 beds 5 baths
$1,898,000Coming Soon5 beds 5 baths6907 30th St N, ARLINGTON, VA 22213
MLS# VAAR2067292Listed by: KW METRO CENTER - Coming SoonOpen Sat, 2 to 4pm
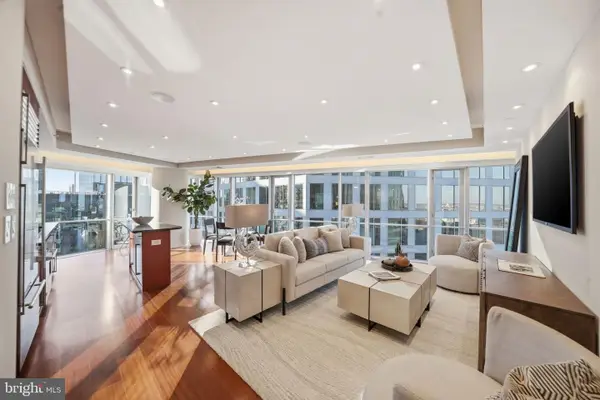 $975,000Coming Soon2 beds 2 baths
$975,000Coming Soon2 beds 2 baths1111 19th St N #2705, ARLINGTON, VA 22209
MLS# VAAR2068180Listed by: COMPASS  $1,995,000Active3 beds 5 baths2,979 sq. ft.
$1,995,000Active3 beds 5 baths2,979 sq. ft.1922 S Arlington Ridge Rd, ARLINGTON, VA 22202
MLS# VAAR2067656Listed by: ARLINGTON REALTY, INC.- Coming Soon
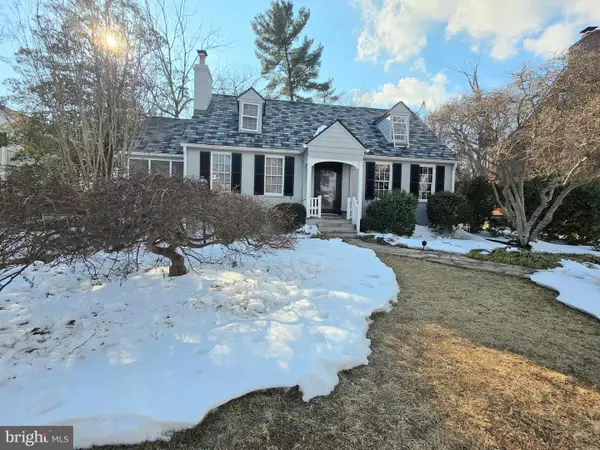 $1,370,000Coming Soon3 beds 3 baths
$1,370,000Coming Soon3 beds 3 baths3916 Military Rd, ARLINGTON, VA 22207
MLS# VAAR2068652Listed by: KAGA REALTY GROUP LLC - New
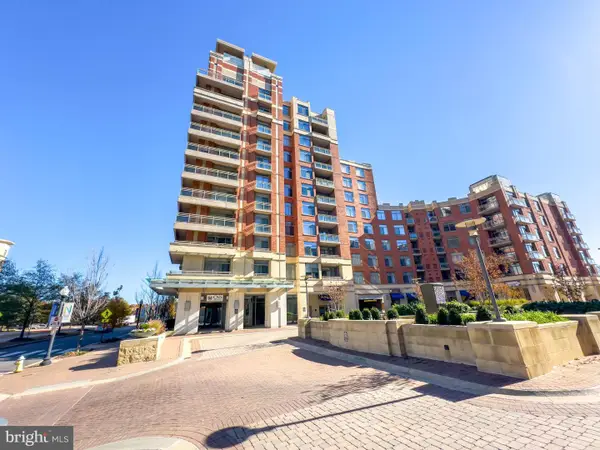 $489,900Active1 beds 1 baths824 sq. ft.
$489,900Active1 beds 1 baths824 sq. ft.3650 S Glebe Rd S #344, ARLINGTON, VA 22202
MLS# VAAR2068558Listed by: NATIONAL REALTY, LLC - Coming Soon
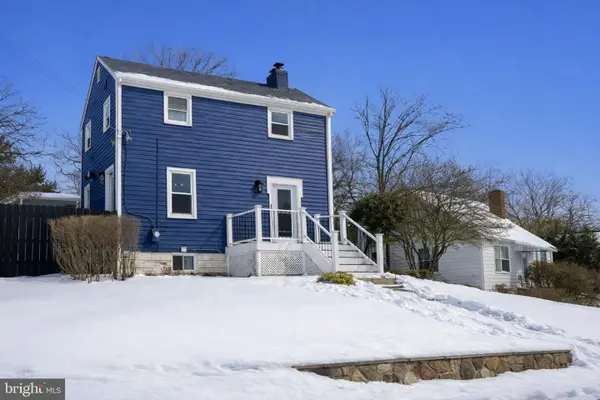 $850,000Coming Soon3 beds 2 baths
$850,000Coming Soon3 beds 2 baths2213 S Dinwiddie St, ARLINGTON, VA 22206
MLS# VAAR2068434Listed by: EXP REALTY, LLC - Open Sat, 2 to 4pmNew
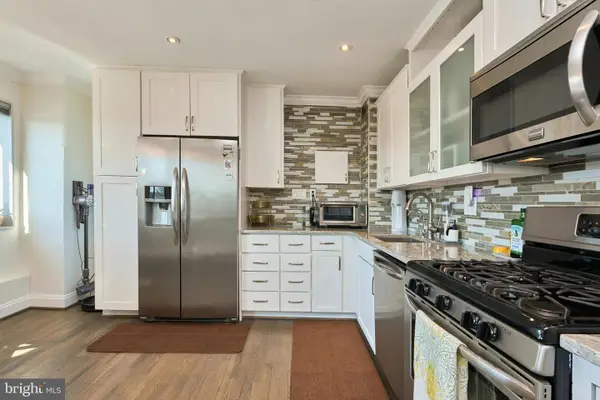 $307,000Active1 beds 1 baths904 sq. ft.
$307,000Active1 beds 1 baths904 sq. ft.1300 S Arlington Ridge Rd #504, ARLINGTON, VA 22202
MLS# VAAR2068638Listed by: KW METRO CENTER - Open Fri, 5 to 7pmNew
 $372,999Active1 beds 1 baths800 sq. ft.
$372,999Active1 beds 1 baths800 sq. ft.1414 S Barton St S #453, ARLINGTON, VA 22204
MLS# VAAR2068302Listed by: RLAH @PROPERTIES - Open Sun, 12 to 2pmNew
 $375,000Active2 beds 1 baths756 sq. ft.
$375,000Active2 beds 1 baths756 sq. ft.2600 16th St S #686, ARLINGTON, VA 22204
MLS# VAAR2066422Listed by: COMPASS

