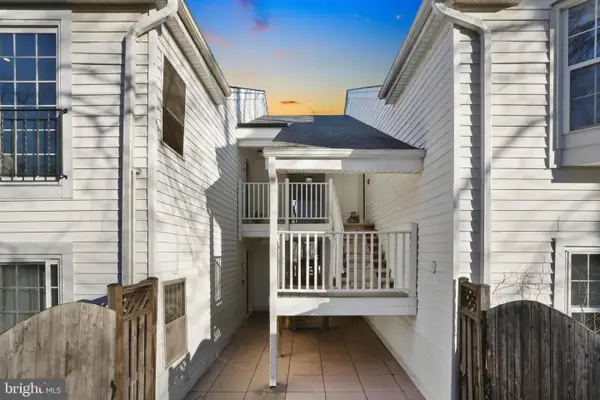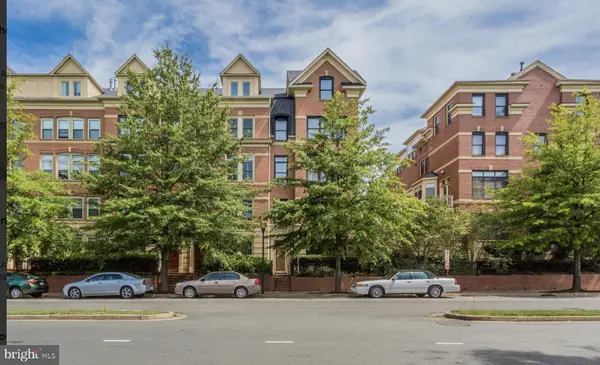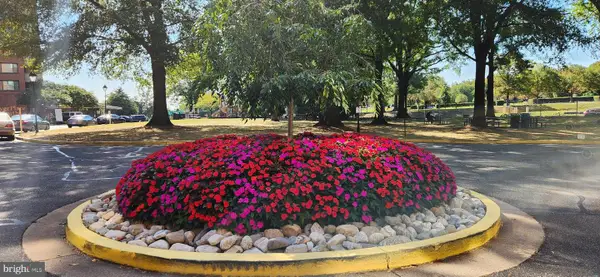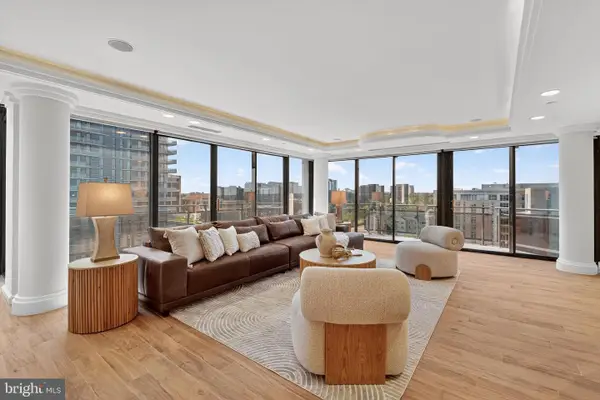6940 Fairfax Dr #110, ARLINGTON, VA 22213
Local realty services provided by:Better Homes and Gardens Real Estate Valley Partners
Listed by:shirley mattam-male
Office:corcoran mcenearney
MLS#:VAAR2063446
Source:BRIGHTMLS
Price summary
- Price:$460,000
- Price per sq. ft.:$466.53
About this home
This freshly painted Falls Station unit is low-maintenance living The open living/dining area, anchored by a cosy gas fireplace, flows into a kitchen offering generous counter space & a brand-new dishwasher. <p>
A private walk-out entrance makes pet walking easy, while the in-unit stackable washer/dryer adds everyday convenience. Two assigned parking spaces convey—#1079 on the upper level and #2120 in the covered parking lot just outside the residence. The low condo fee of $466/month covers common-area maintenance, exterior building upkeep, management, insurance, water, sewer, and trash! <p>
Falls Station is a pet-friendly community ideally located just steps from East Falls Church Metro, the W&OD Trail, and neighborhood shops and restaurants. With easy access to I-66 and downtown Falls Church and Clarendon, this move-in-ready home blends value with unbeatable convenience. <p>
RECENT UPDATES: Dishwasher (2025), Faucets (2025), Blinds (2025). Furnace and cooling unit believed to be from 2014. <p>
NOTE: Current exterior construction is limited to stairway upgrades, part of the community’s regular maintenance improvements.
Contact an agent
Home facts
- Year built:1995
- Listing ID #:VAAR2063446
- Added:4 day(s) ago
- Updated:September 16, 2025 at 03:05 PM
Rooms and interior
- Bedrooms:2
- Total bathrooms:2
- Full bathrooms:2
- Living area:986 sq. ft.
Heating and cooling
- Cooling:Central A/C
- Heating:Forced Air, Natural Gas
Structure and exterior
- Year built:1995
- Building area:986 sq. ft.
Schools
- High school:YORKTOWN
- Middle school:WILLIAMSBURG
- Elementary school:TUCKAHOE
Utilities
- Water:Public
- Sewer:Public Sewer
Finances and disclosures
- Price:$460,000
- Price per sq. ft.:$466.53
- Tax amount:$4,908 (2025)
New listings near 6940 Fairfax Dr #110
- Coming Soon
 $399,000Coming Soon2 beds 1 baths
$399,000Coming Soon2 beds 1 baths2050 N Calvert St #407, ARLINGTON, VA 22201
MLS# VAAR2063854Listed by: REDFIN CORPORATION - Coming Soon
 $1,500,000Coming Soon4 beds 4 baths
$1,500,000Coming Soon4 beds 4 baths1127 Kirkwood Rd, ARLINGTON, VA 22201
MLS# VAAR2063842Listed by: COMPASS - Coming Soon
 $170,000Coming Soon1 beds 1 baths
$170,000Coming Soon1 beds 1 baths1111 Arlington Blvd #317, ARLINGTON, VA 22209
MLS# VAAR2063862Listed by: SAMSON PROPERTIES - New
 $495,000Active0.83 Acres
$495,000Active0.83 Acres15 Ampthill Road, Richmond, VA 22226
MLS# 2525361Listed by: LONG & FOSTER REALTORS - New
 $629,000Active1 beds 4 baths1,603 sq. ft.
$629,000Active1 beds 4 baths1,603 sq. ft.1101 S Arlington Ridge Rd #704, ARLINGTON, VA 22202
MLS# VAAR2063638Listed by: ARLINGTON REALTY, INC. - Open Sat, 1 to 3pmNew
 $1,950,000Active6 beds 7 baths8,330 sq. ft.
$1,950,000Active6 beds 7 baths8,330 sq. ft.1713 N Cameron St, ARLINGTON, VA 22207
MLS# VAAR2063724Listed by: REDFIN CORPORATION - New
 $2,099,000Active5 beds 5 baths4,668 sq. ft.
$2,099,000Active5 beds 5 baths4,668 sq. ft.2354 N Quebec St, ARLINGTON, VA 22207
MLS# VAAR2063834Listed by: COMPASS - Coming SoonOpen Sat, 2 to 4pm
 $850,000Coming Soon3 beds 1 baths
$850,000Coming Soon3 beds 1 baths834 N Woodrow St, ARLINGTON, VA 22203
MLS# VAAR2063830Listed by: REAL BROKER, LLC - Coming Soon
 $1,675,000Coming Soon7 beds 5 baths
$1,675,000Coming Soon7 beds 5 baths5101 27th St N, ARLINGTON, VA 22207
MLS# VAAR2060938Listed by: LONG & FOSTER REAL ESTATE, INC. - New
 $2,750,000Active3 beds 5 baths4,300 sq. ft.
$2,750,000Active3 beds 5 baths4,300 sq. ft.1530 Key Blvd #1310, ARLINGTON, VA 22209
MLS# VAAR2063556Listed by: COMPASS
