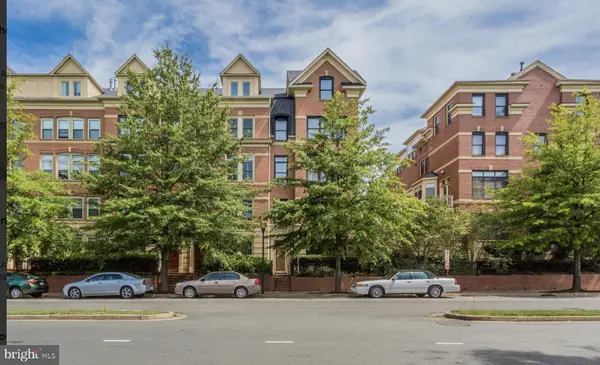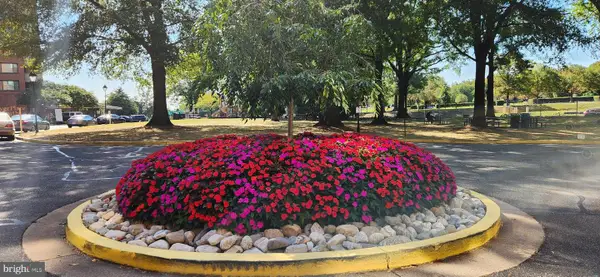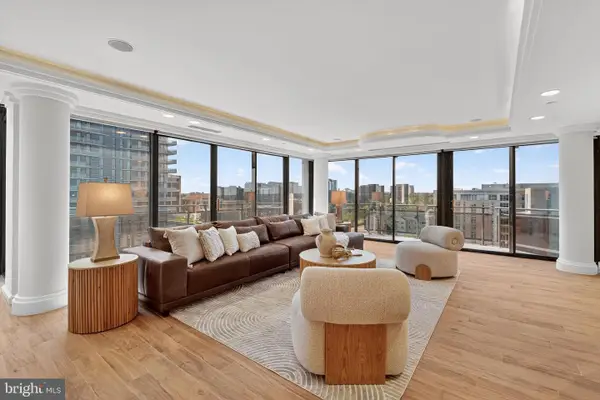700 S Arlington Mill Dr #103, ARLINGTON, VA 22204
Local realty services provided by:Better Homes and Gardens Real Estate Maturo
700 S Arlington Mill Dr #103,ARLINGTON, VA 22204
$290,000
- 2 Beds
- 1 Baths
- 748 sq. ft.
- Condominium
- Active
Listed by:cynthia schneider
Office:long & foster real estate, inc.
MLS#:VAAR2063442
Source:BRIGHTMLS
Price summary
- Price:$290,000
- Price per sq. ft.:$387.7
About this home
Welcome to 700 S Arlington Mill Drive #103, a beautifully remodeled 2-bedroom condo in Arlington’s sought-after Park Glen! This stunning unit features stylish light fixtures, brushed nickel hardware, and gleaming hardwood floors that extend throughout the main living area and both bedrooms. The bright living room is enhanced by recessed lighting and a bay window that fills the space with natural light. Just off the kitchen, the separate dining area features a chic light fixture—perfect for meals or entertaining. The fabulous kitchen is equipped with a built-in wine cooler, striking quartz countertops with a waterfall edge, stainless appliances, a sleek tile backsplash, and pendant lighting over a counter overhang—ideal for seating. The tastefully renovated bathroom boasts wide-plank tiles, built-in shelving for towels and accessories, and a modern vanity with a contemporary light fixture. Both generously sized bedrooms offer ample closet space and windows with views of the trees and courtyard. One of the rooms features a custom brick accent wall that adds vintage charm. Park Glen offers excellent amenities, including dedicated storage space for each unit, a community pool, well-maintained common grounds, and a laundry facility conveniently located downstairs. Ideally situated near the Arlington Mill Community Center, parks, the W&OD Trail, Shirlington, D.C., and major commuter routes, this exceptional condo offers comfort, style, and convenience—all in one.
Contact an agent
Home facts
- Year built:1947
- Listing ID #:VAAR2063442
- Added:7 day(s) ago
- Updated:September 16, 2025 at 01:51 PM
Rooms and interior
- Bedrooms:2
- Total bathrooms:1
- Full bathrooms:1
- Living area:748 sq. ft.
Heating and cooling
- Cooling:Central A/C
- Heating:Forced Air, Natural Gas
Structure and exterior
- Year built:1947
- Building area:748 sq. ft.
Schools
- High school:WASHINGTON-LIBERTY
- Middle school:KENMORE
- Elementary school:BARCROFT
Utilities
- Water:Public
- Sewer:Public Sewer
Finances and disclosures
- Price:$290,000
- Price per sq. ft.:$387.7
- Tax amount:$2,877 (2025)
New listings near 700 S Arlington Mill Dr #103
- Coming Soon
 $1,500,000Coming Soon4 beds 4 baths
$1,500,000Coming Soon4 beds 4 baths1127 Kirkwood Rd, ARLINGTON, VA 22201
MLS# VAAR2063842Listed by: COMPASS - Coming Soon
 $170,000Coming Soon1 beds 1 baths
$170,000Coming Soon1 beds 1 baths1111 Arlington Blvd #317, ARLINGTON, VA 22209
MLS# VAAR2063862Listed by: SAMSON PROPERTIES - New
 $495,000Active0.83 Acres
$495,000Active0.83 Acres15 Ampthill Road, Richmond, VA 22226
MLS# 2525361Listed by: LONG & FOSTER REALTORS - New
 $629,000Active1 beds 4 baths1,603 sq. ft.
$629,000Active1 beds 4 baths1,603 sq. ft.1101 S Arlington Ridge Rd #704, ARLINGTON, VA 22202
MLS# VAAR2063638Listed by: ARLINGTON REALTY, INC. - Open Sat, 1 to 3pmNew
 $1,950,000Active6 beds 7 baths8,330 sq. ft.
$1,950,000Active6 beds 7 baths8,330 sq. ft.1713 N Cameron St, ARLINGTON, VA 22207
MLS# VAAR2063724Listed by: REDFIN CORPORATION - New
 $2,099,000Active5 beds 5 baths4,668 sq. ft.
$2,099,000Active5 beds 5 baths4,668 sq. ft.2354 N Quebec St, ARLINGTON, VA 22207
MLS# VAAR2063834Listed by: COMPASS - Coming SoonOpen Sat, 2 to 4pm
 $850,000Coming Soon3 beds 1 baths
$850,000Coming Soon3 beds 1 baths834 N Woodrow St, ARLINGTON, VA 22203
MLS# VAAR2063830Listed by: REAL BROKER, LLC - Coming Soon
 $1,675,000Coming Soon7 beds 5 baths
$1,675,000Coming Soon7 beds 5 baths5101 27th St N, ARLINGTON, VA 22207
MLS# VAAR2060938Listed by: LONG & FOSTER REAL ESTATE, INC. - New
 $2,750,000Active3 beds 5 baths4,300 sq. ft.
$2,750,000Active3 beds 5 baths4,300 sq. ft.1530 Key Blvd #1310, ARLINGTON, VA 22209
MLS# VAAR2063556Listed by: COMPASS - Coming SoonOpen Fri, 5:30 to 6:30pm
 $750,000Coming Soon2 beds 2 baths
$750,000Coming Soon2 beds 2 baths1276 N Wayne St N #1225, ARLINGTON, VA 22201
MLS# VAAR2063810Listed by: RLAH @PROPERTIES
