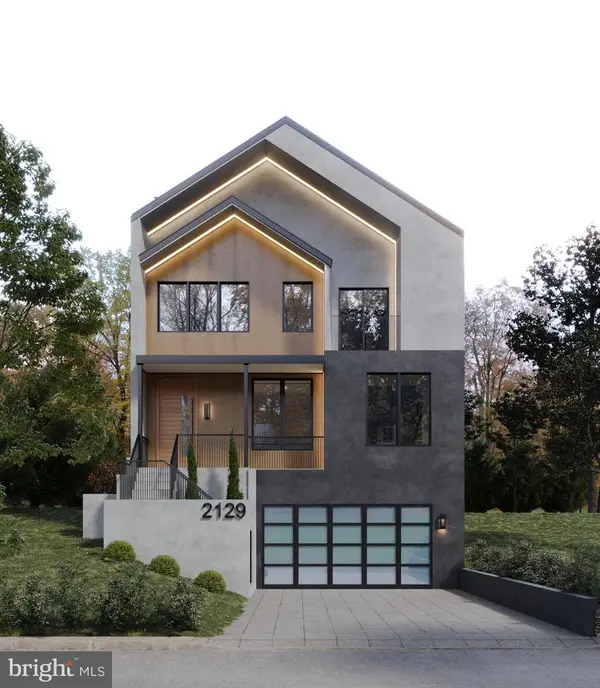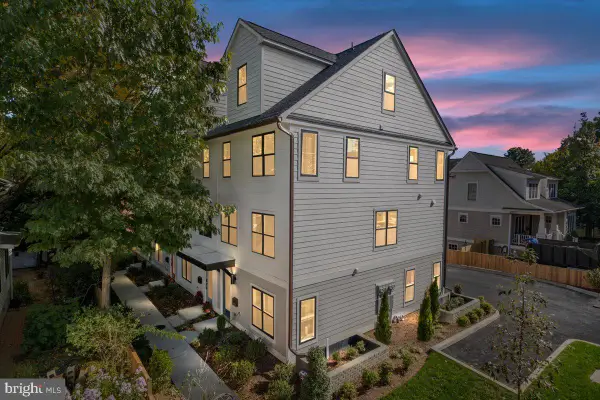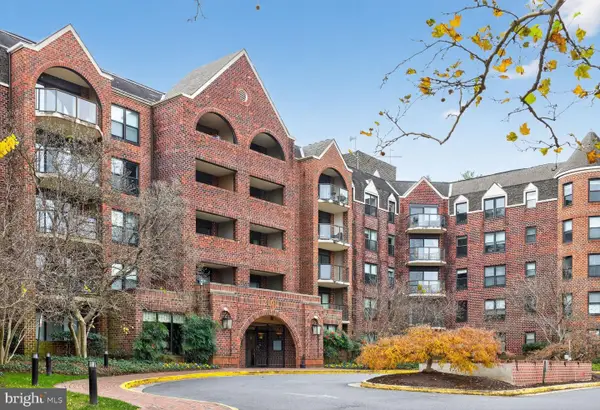710 N Highland St, Arlington, VA 22201
Local realty services provided by:Better Homes and Gardens Real Estate Premier
710 N Highland St,Arlington, VA 22201
$3,099,000
- 5 Beds
- 5 Baths
- 5,183 sq. ft.
- Single family
- Active
Listed by: karen l kealoha-bray
Office: long & foster real estate, inc.
MLS#:VAAR2064870
Source:BRIGHTMLS
Price summary
- Price:$3,099,000
- Price per sq. ft.:$597.92
About this home
Located just 3 blocks from the Metro and across from Zitkala-Sa Park, this custom-built home offers over 5,000 square feet of beautifully designed living space. The open, contemporary floor plan feels inviting and bright, featuring 10-foot ceilings and wide-plank, hand-scraped light hardwood floors throughout the main and upper levels.
The gourmet kitchen, finished in timeless white tones, enhances the home’s airy feel and flows seamlessly into the eat-in area with a built-in window seat and custom dining table that seats twelve. The family room centers around a striking custom marble fireplace, providing a comfortable space for relaxation and entertaining. A dining alcove, private study, mudroom with custom built-ins, and powder room complete the main level.
Upstairs, the luxurious primary suite impresses with a cathedral ceiling, custom walk-in closet, and a stunning ensuite bath featuring a soaking tub, glass-enclosed shower, dual vanity, dedicated makeup counter, and private water closet. The upper level also includes two spacious bedrooms with a shared bath, a fourth bedroom with ensuite, and a conveniently located laundry room.
The lower level offers a fifth bedroom, full bath, fully outfitted gym with mirrored wall and glass door, and a large recreation room featuring a built-in wine wall and wet bar with microwave and storage. Double doors lead to a walk-up exit and the fenced rear yard.
Set on a .15-acre lot, the outdoor space includes a raised composite deck and a step-down to a flat, usable yard—perfect for entertaining or play.
Contact an agent
Home facts
- Year built:2016
- Listing ID #:VAAR2064870
- Added:41 day(s) ago
- Updated:November 24, 2025 at 02:40 PM
Rooms and interior
- Bedrooms:5
- Total bathrooms:5
- Full bathrooms:4
- Half bathrooms:1
- Living area:5,183 sq. ft.
Heating and cooling
- Cooling:Central A/C
- Heating:Central, Forced Air, Natural Gas
Structure and exterior
- Year built:2016
- Building area:5,183 sq. ft.
- Lot area:0.15 Acres
Schools
- High school:WASHINGTON-LIBERTY
- Middle school:JEFFERSON
- Elementary school:LONG BRANCH
Utilities
- Water:Public
- Sewer:Public Sewer
Finances and disclosures
- Price:$3,099,000
- Price per sq. ft.:$597.92
- Tax amount:$26,439 (2025)
New listings near 710 N Highland St
- New
 $169,900Active1 beds 1 baths546 sq. ft.
$169,900Active1 beds 1 baths546 sq. ft.4600 S Four Mile Run Dr S #139, ARLINGTON, VA 22204
MLS# VAAR2066362Listed by: SAMSON PROPERTIES - New
 $580,000Active2 beds 2 baths1,526 sq. ft.
$580,000Active2 beds 2 baths1,526 sq. ft.1016 S Wayne St S #604, ARLINGTON, VA 22204
MLS# VAAR2066276Listed by: COLDWELL BANKER REALTY - WASHINGTON - Coming Soon
 $875,000Coming Soon4 beds 3 baths
$875,000Coming Soon4 beds 3 baths2404 1st Rd S, ARLINGTON, VA 22204
MLS# VAAR2058746Listed by: PLATINUM PARTNERS REALTY - Coming Soon
 $610,000Coming Soon2 beds 2 baths
$610,000Coming Soon2 beds 2 baths2568-b S Arlington Mill Dr #b, ARLINGTON, VA 22206
MLS# VAAR2066326Listed by: EXP REALTY, LLC - New
 $1,299,000Active2 beds 2 baths1,320 sq. ft.
$1,299,000Active2 beds 2 baths1,320 sq. ft.1781 N Pierce St #1404, ARLINGTON, VA 22209
MLS# VAAR2066352Listed by: EXP REALTY, LLC - New
 $375,000Active-- beds 1 baths532 sq. ft.
$375,000Active-- beds 1 baths532 sq. ft.2001 15th St N #813, ARLINGTON, VA 22201
MLS# VAAR2066292Listed by: SAMSON PROPERTIES - Coming Soon
 $2,599,000Coming Soon6 beds 6 baths
$2,599,000Coming Soon6 beds 6 baths2129 N Courthouse Rd, ARLINGTON, VA 22201
MLS# VAAR2066340Listed by: KW METRO CENTER - New
 $765,000Active2 beds 2 baths1,320 sq. ft.
$765,000Active2 beds 2 baths1,320 sq. ft.1600 N Oak St #1521, ARLINGTON, VA 22209
MLS# VAAR2066338Listed by: SIMMONS REALTY GROUP - New
 $1,525,000Active4 beds 5 baths1,735 sq. ft.
$1,525,000Active4 beds 5 baths1,735 sq. ft.915 N Irving St, ARLINGTON, VA 22201
MLS# VAAR2066320Listed by: RE/MAX DISTINCTIVE REAL ESTATE, INC. - New
 $275,000Active-- beds 1 baths494 sq. ft.
$275,000Active-- beds 1 baths494 sq. ft.2100 Langston Blvd #339, ARLINGTON, VA 22201
MLS# VAAR2066332Listed by: REALTYPEOPLE
