724 N Cleveland St, Arlington, VA 22201
Local realty services provided by:Better Homes and Gardens Real Estate Reserve
724 N Cleveland St,Arlington, VA 22201
$2,599,000
- 5 Beds
- 5 Baths
- 4,480 sq. ft.
- Single family
- Active
Upcoming open houses
- Sun, Mar 0101:00 pm - 04:00 pm
Listed by: derek j huetinck
Office: beacon crest real estate llc.
MLS#:VAAR2068632
Source:BRIGHTMLS
Price summary
- Price:$2,599,000
- Price per sq. ft.:$580.13
About this home
BeaconCrest Homes is proud to offer a rare opportunity in highly coveted Lyon Park. This breathtaking residence spans nearly 4,500 square feet of meticulously designed living space. The main level is a masterpiece, featuring an elegant dining room, a spacious study, a butler’s pantry, and a gourmet kitchen seamlessly opening to the inviting family room. The indoor-outdoor living experience is enhanced by a covered porch, perfect for relaxation and entertaining, easily accessed from the family room. For added convenience, the home also includes an ELEVATOR. With the home still in the early stages, this is a unique opportunity to personalize every detail—from finishes to selections—allowing you to tailor the space to your taste. The second level is dedicated to a luxurious private owner's retreat, boasting soaring cathedral ceiling, expansive closet space, and a spa-inspired bath. Three generously proportioned secondary bedrooms, each with walk-in closets, offer comfort and flexibility. The lower level impresses with a nearly 30-foot recreational room, a bedroom, a full bath, and a versatile bonus room that can be customized to meet your specific needs. Do not miss this opportunity!!
Contact an agent
Home facts
- Listing ID #:VAAR2068632
- Added:341 day(s) ago
- Updated:February 26, 2026 at 02:46 AM
Rooms and interior
- Bedrooms:5
- Total bathrooms:5
- Full bathrooms:4
- Half bathrooms:1
- Living area:4,480 sq. ft.
Heating and cooling
- Cooling:Central A/C
- Heating:Forced Air, Natural Gas
Structure and exterior
- Building area:4,480 sq. ft.
- Lot area:0.13 Acres
Utilities
- Water:Public
- Sewer:Public Sewer
Finances and disclosures
- Price:$2,599,000
- Price per sq. ft.:$580.13
- Tax amount:$1 (2026)
New listings near 724 N Cleveland St
- Open Sun, 1 to 4pmNew
 $2,349,000Active5 beds 5 baths4,476 sq. ft.
$2,349,000Active5 beds 5 baths4,476 sq. ft.6407 28th St N, ARLINGTON, VA 22207
MLS# VAAR2069246Listed by: BEACON CREST REAL ESTATE LLC - Coming Soon
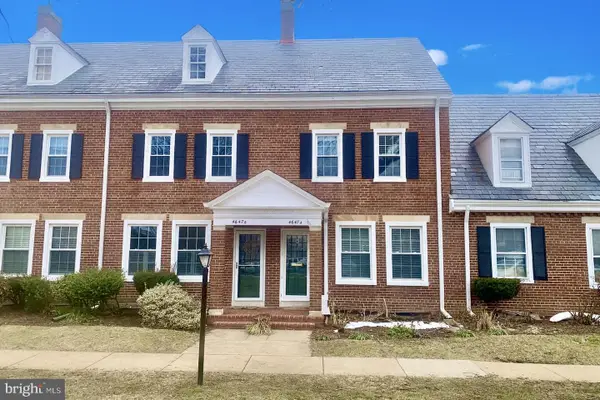 $625,000Coming Soon2 beds 2 baths
$625,000Coming Soon2 beds 2 baths4647 36th St S #a, ARLINGTON, VA 22206
MLS# VAAR2069218Listed by: TTR SOTHEBY'S INTERNATIONAL REALTY - Coming SoonOpen Fri, 2 to 5pm
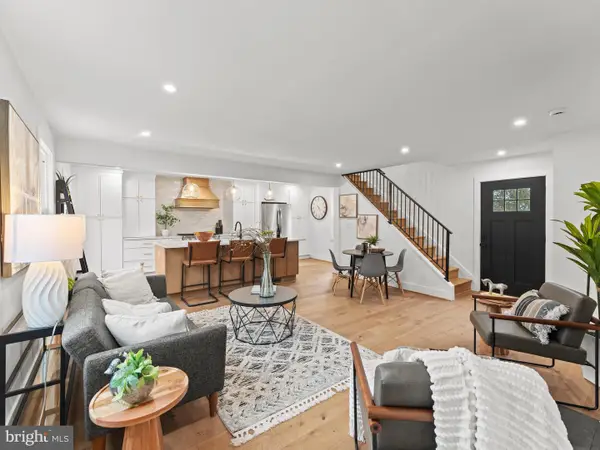 $1,075,000Coming Soon5 beds 4 baths
$1,075,000Coming Soon5 beds 4 baths5021 24th St S, ARLINGTON, VA 22206
MLS# VAAR2069230Listed by: EXP REALTY, LLC - Open Sun, 2 to 4pmNew
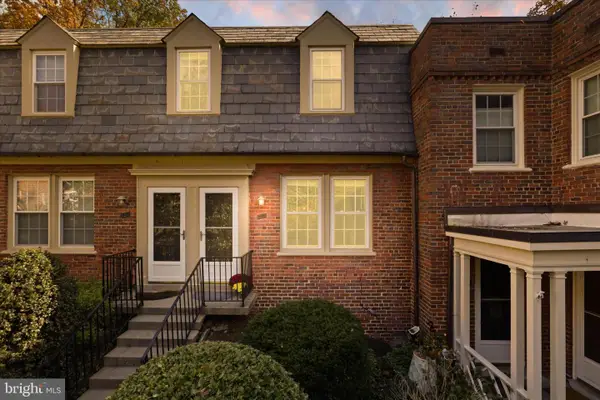 $365,000Active1 beds 1 baths800 sq. ft.
$365,000Active1 beds 1 baths800 sq. ft.1401 S Barton St #231, ARLINGTON, VA 22204
MLS# VAAR2065656Listed by: COMPASS - Open Sat, 1 to 3pmNew
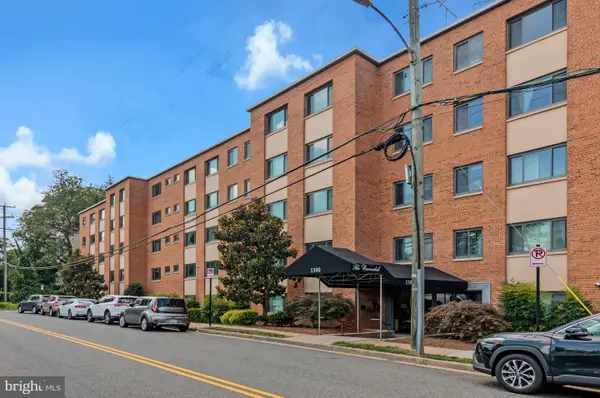 $244,900Active1 beds 1 baths785 sq. ft.
$244,900Active1 beds 1 baths785 sq. ft.1300 S Arlington Ridge Rd #718, ARLINGTON, VA 22202
MLS# VAAR2068946Listed by: LONG & FOSTER REAL ESTATE, INC. - Coming Soon
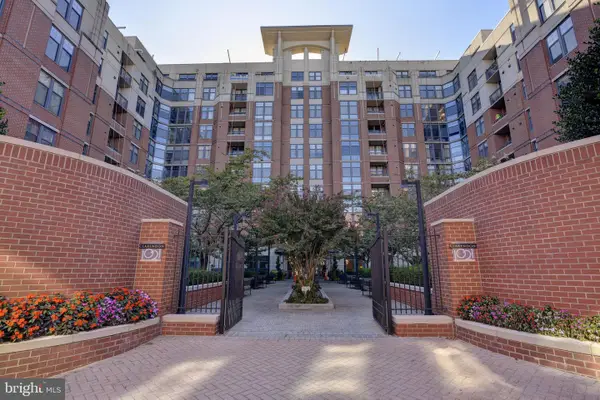 $589,900Coming Soon2 beds 1 baths
$589,900Coming Soon2 beds 1 baths1021 N Garfield St #132, ARLINGTON, VA 22201
MLS# VAAR2069020Listed by: LONG & FOSTER REAL ESTATE, INC. - Coming Soon
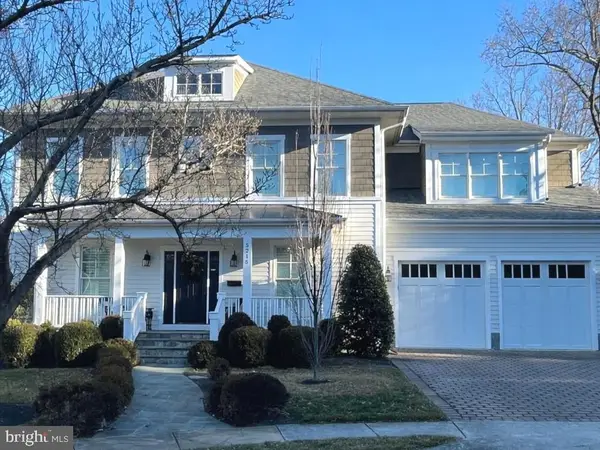 $2,500,000Coming Soon5 beds 5 baths
$2,500,000Coming Soon5 beds 5 baths5215 31st Rd N, ARLINGTON, VA 22207
MLS# VAAR2069120Listed by: WASHINGTON FINE PROPERTIES - Open Sun, 1 to 3pmNew
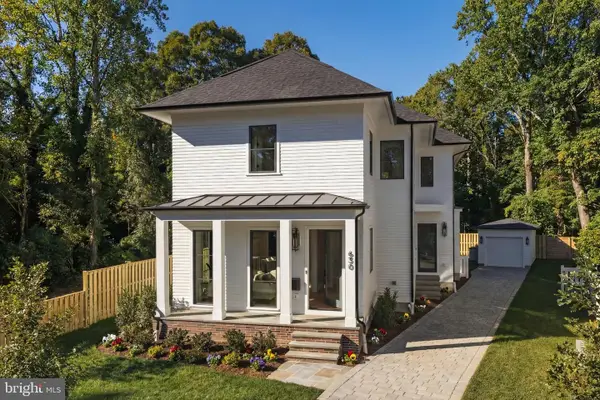 $2,799,000Active5 beds 6 baths4,650 sq. ft.
$2,799,000Active5 beds 6 baths4,650 sq. ft.630 N Kenmore St, ARLINGTON, VA 22201
MLS# VAAR2069016Listed by: TTR SOTHEBY'S INTERNATIONAL REALTY - Open Sun, 1 to 3pmNew
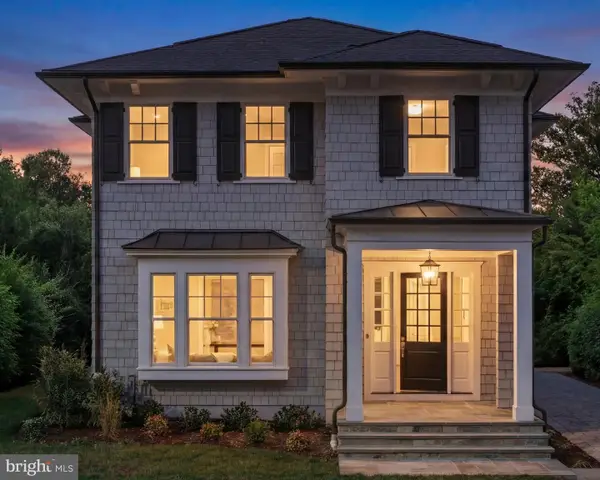 $2,699,000Active5 beds 5 baths4,352 sq. ft.
$2,699,000Active5 beds 5 baths4,352 sq. ft.632 N Kenmore St, ARLINGTON, VA 22201
MLS# VAAR2069018Listed by: TTR SOTHEBY'S INTERNATIONAL REALTY - New
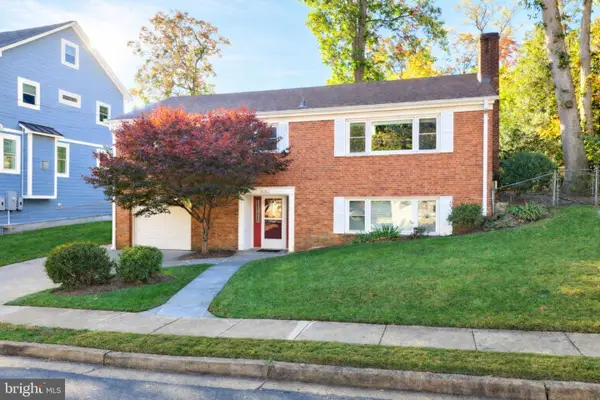 $1,150,000Active3 beds 3 baths2,268 sq. ft.
$1,150,000Active3 beds 3 baths2,268 sq. ft.6052 6th St N, ARLINGTON, VA 22203
MLS# VAAR2069028Listed by: KW UNITED

