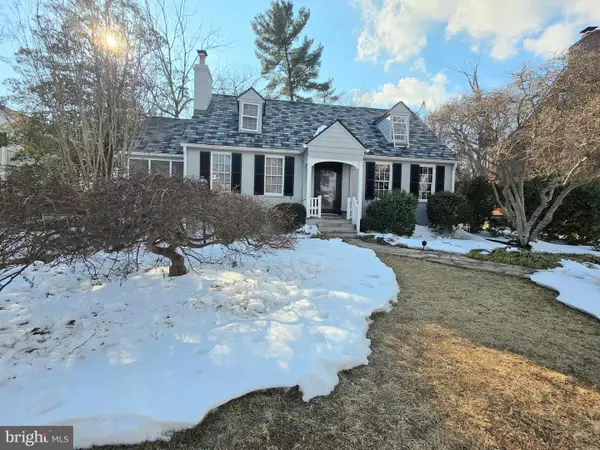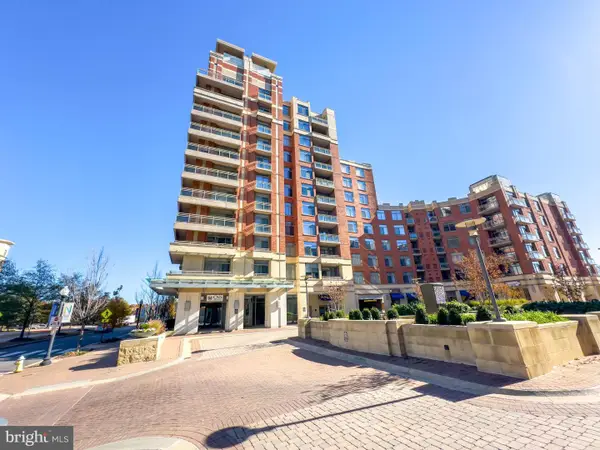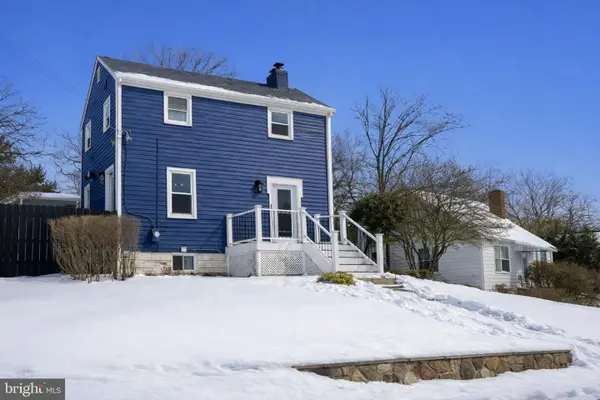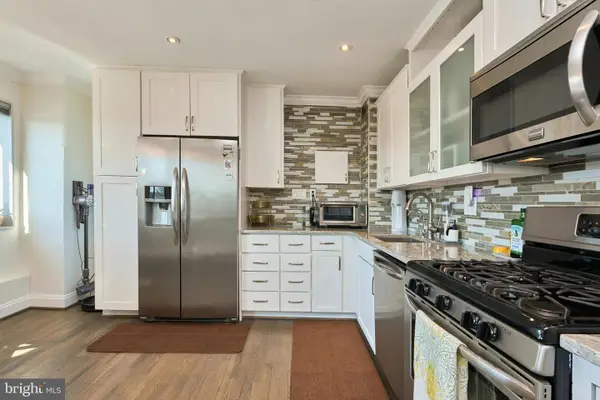739 22nd St S, Arlington, VA 22202
Local realty services provided by:Better Homes and Gardens Real Estate Maturo
739 22nd St S,Arlington, VA 22202
$1,999,999
- 5 Beds
- 3 Baths
- 2,600 sq. ft.
- Single family
- Active
Listed by: derek j. greene
Office: the greene realty group
MLS#:VAAR2063022
Source:BRIGHTMLS
Price summary
- Price:$1,999,999
- Price per sq. ft.:$769.23
About this home
Discover the timeless allure of this 1920 Victorian detached home in Arlington's sought-after Aurora Highlands neighborhood—a true blend of historic charm and modern updates! Renovated in 2000, this spacious residence boasts 5 bedrooms, 3 full baths, and over 2,600 square feet of above-grade finished living space, complemented by a fully finished basement that's perfect for relaxation, work, or play. Step inside to a welcoming main level with gleaming hardwood floors, a bright living room, formal dining area with its own adjacent full bath for ultimate convenience, and a well-equipped kitchen featuring gas cooking, solid surface countertops, and energy-efficient appliances like a cooktop, dishwasher, microwave, oven/range, refrigerator, and stacked washer/dryer. Upstairs, find four cozy bedrooms, each with ceiling fans and hardwood floors, plus a shared full bath. The lower level offers a versatile fifth bedroom, another full bath, dedicated laundry space, and a carpeted basement ready for your vision—whether it's a home theater, gym, or guest suite. Elegant interior details include recessed lighting, a traditional floor plan, attic storage, and high-efficiency natural gas hot water, while the exterior shines with a slate roof, wraparound porch for lazy afternoons, secure features like exterior cameras and motion detectors, and a private 0.14-acre corner lot backing to trees for serene city views. Enjoy off-street parking for up to 5 vehicles on a concrete and gravel driveway. Nestled in a prime location less than a mile from the airport, bus stops, metro/subway, and commuter rail, this home puts convenience at your doorstep—ideal for commuters or explorers. Zoned R-5 with no HOA, it's sold as-is. Imagine the possibilities in this Arlington classic—your dream home awaits!
Contact an agent
Home facts
- Year built:1980
- Listing ID #:VAAR2063022
- Added:163 day(s) ago
- Updated:February 12, 2026 at 02:42 PM
Rooms and interior
- Bedrooms:5
- Total bathrooms:3
- Full bathrooms:3
- Living area:2,600 sq. ft.
Heating and cooling
- Cooling:Ceiling Fan(s), Central A/C
- Heating:Forced Air, Natural Gas
Structure and exterior
- Roof:Slate
- Year built:1980
- Building area:2,600 sq. ft.
- Lot area:0.14 Acres
Schools
- High school:WAKEFIELD
- Middle school:GUNSTON
- Elementary school:OAKRIDGE
Utilities
- Water:Public
- Sewer:Public Sewer
Finances and disclosures
- Price:$1,999,999
- Price per sq. ft.:$769.23
- Tax amount:$9,541 (2025)
New listings near 739 22nd St S
 $1,995,000Active3 beds 5 baths2,979 sq. ft.
$1,995,000Active3 beds 5 baths2,979 sq. ft.1922 S Arlington Ridge Rd, ARLINGTON, VA 22202
MLS# VAAR2067656Listed by: ARLINGTON REALTY, INC.- Coming Soon
 $1,370,000Coming Soon3 beds 3 baths
$1,370,000Coming Soon3 beds 3 baths3916 Military Rd, ARLINGTON, VA 22207
MLS# VAAR2068652Listed by: KAGA REALTY GROUP LLC - New
 $489,900Active1 beds 1 baths824 sq. ft.
$489,900Active1 beds 1 baths824 sq. ft.3650 S Glebe Rd S #344, ARLINGTON, VA 22202
MLS# VAAR2068558Listed by: NATIONAL REALTY, LLC - Coming Soon
 $850,000Coming Soon3 beds 2 baths
$850,000Coming Soon3 beds 2 baths2213 S Dinwiddie St, ARLINGTON, VA 22206
MLS# VAAR2068434Listed by: EXP REALTY, LLC - Coming SoonOpen Sat, 2 to 4pm
 $307,000Coming Soon1 beds 1 baths
$307,000Coming Soon1 beds 1 baths1300 S Arlington Ridge Rd #504, ARLINGTON, VA 22202
MLS# VAAR2068638Listed by: KW METRO CENTER - Coming SoonOpen Fri, 5 to 7pm
 $372,999Coming Soon1 beds 1 baths
$372,999Coming Soon1 beds 1 baths1414 S Barton St S #453, ARLINGTON, VA 22204
MLS# VAAR2068302Listed by: RLAH @PROPERTIES - Open Sun, 12 to 2pmNew
 $375,000Active2 beds 1 baths756 sq. ft.
$375,000Active2 beds 1 baths756 sq. ft.2600 16th St S #686, ARLINGTON, VA 22204
MLS# VAAR2066422Listed by: COMPASS - Coming Soon
 $1,150,000Coming Soon3 beds 3 baths
$1,150,000Coming Soon3 beds 3 baths727 26th St S, ARLINGTON, VA 22202
MLS# VAAR2068584Listed by: VARITY HOMES - New
 $134,000Active-- beds 1 baths383 sq. ft.
$134,000Active-- beds 1 baths383 sq. ft.1121 Arlington Blvd #110, ARLINGTON, VA 22209
MLS# VAAR2068112Listed by: COMPASS - Open Sat, 1 to 3:30pmNew
 $499,990Active2 beds 2 baths986 sq. ft.
$499,990Active2 beds 2 baths986 sq. ft.6940 Fairfax Dr #406, ARLINGTON, VA 22213
MLS# VAAR2068230Listed by: EXP REALTY, LLC

