828 S Highland St, ARLINGTON, VA 22204
Local realty services provided by:Better Homes and Gardens Real Estate Valley Partners
828 S Highland St,ARLINGTON, VA 22204
$595,000
- 2 Beds
- 2 Baths
- 850 sq. ft.
- Single family
- Pending
Listed by:kathryn r loughney
Office:compass
MLS#:VAAR2059564
Source:BRIGHTMLS
Price summary
- Price:$595,000
- Price per sq. ft.:$700
About this home
Charming duplex located in sought after Arlington Heights. Freshly painted and new flooring throughout. Refreshed kitchen with new countertops, stove, and refrigerator with the window overlooking a lovely manicured backyard. Spacious living room with separate dining area. Upstairs there are two spacious bedrooms with generous closet space and a full bath. The finished basement is perfect for an in-home gym, office, or play room. Enjoy outdoor space with a covered back patio and fully fenced backyard. Off-street parking in the driveway and permitted street parking makes parking easy. Walk to schools, library, playgrounds, grocery, public transportation, restaurants, TJ Community Center and park, and everything along Columbia Pike. Easy commute to Pentagon, FSI, and DC. Square footage is approximate and should not be used for property valuation.
Contact an agent
Home facts
- Year built:1939
- Listing ID #:VAAR2059564
- Added:49 day(s) ago
- Updated:September 16, 2025 at 07:26 AM
Rooms and interior
- Bedrooms:2
- Total bathrooms:2
- Full bathrooms:2
- Living area:850 sq. ft.
Heating and cooling
- Cooling:Central A/C
- Heating:Forced Air, Natural Gas
Structure and exterior
- Year built:1939
- Building area:850 sq. ft.
- Lot area:0.06 Acres
Schools
- High school:WAKEFIELD
- Middle school:JEFFERSON
- Elementary school:ALICE WEST FLEET
Utilities
- Water:Public
- Sewer:Public Sewer
Finances and disclosures
- Price:$595,000
- Price per sq. ft.:$700
- Tax amount:$5,311 (2024)
New listings near 828 S Highland St
- Coming Soon
 $3,129,000Coming Soon7 beds 8 baths
$3,129,000Coming Soon7 beds 8 baths2005 N Taylor St, ARLINGTON, VA 22207
MLS# VAAR2063130Listed by: BEACON CREST REAL ESTATE LLC - New
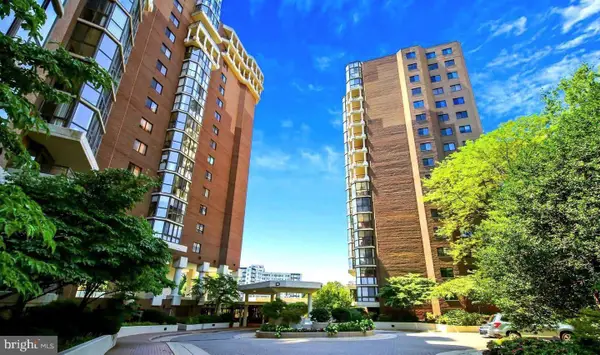 $425,000Active1 beds 1 baths750 sq. ft.
$425,000Active1 beds 1 baths750 sq. ft.1600 N Oak St #1204, ARLINGTON, VA 22209
MLS# VAAR2063786Listed by: EXP REALTY, LLC - New
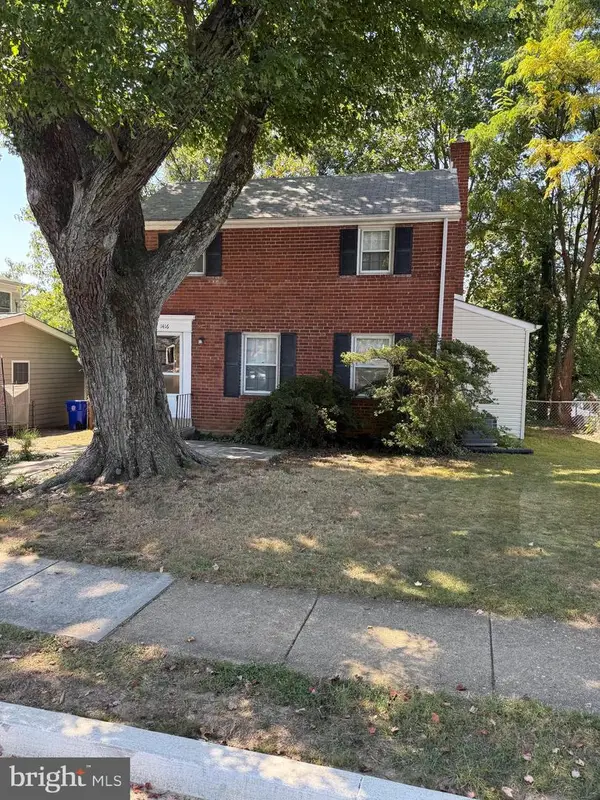 $795,000Active3 beds 2 baths1,146 sq. ft.
$795,000Active3 beds 2 baths1,146 sq. ft.1416 N Longfellow St, ARLINGTON, VA 22205
MLS# VAAR2063826Listed by: SAMSON PROPERTIES - Coming Soon
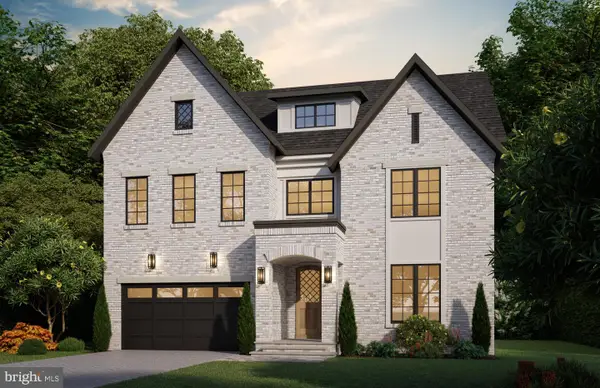 $2,399,000Coming Soon6 beds 6 baths
$2,399,000Coming Soon6 beds 6 baths2609 N Potomac St, ARLINGTON, VA 22207
MLS# VAAR2063848Listed by: BEACON CREST REAL ESTATE LLC - New
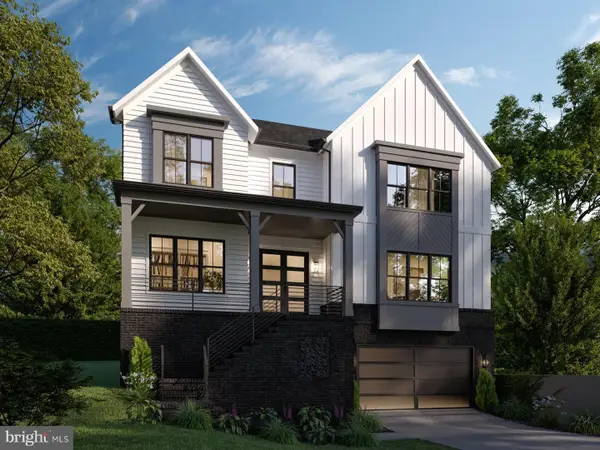 $2,299,000Active5 beds 5 baths4,687 sq. ft.
$2,299,000Active5 beds 5 baths4,687 sq. ft.2316 John Marshall Dr, ARLINGTON, VA 22205
MLS# VAAR2063858Listed by: BEACON CREST REAL ESTATE LLC - Coming Soon
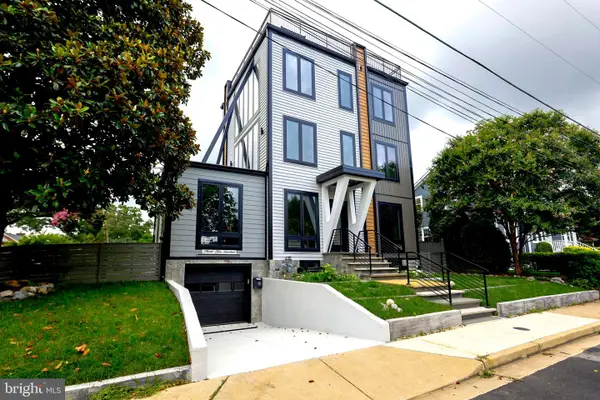 $2,499,900Coming Soon6 beds 6 baths
$2,499,900Coming Soon6 beds 6 baths3500 7th St N, ARLINGTON, VA 22201
MLS# VAAR2063868Listed by: RE/MAX REAL ESTATE CONNECTIONS - Coming Soon
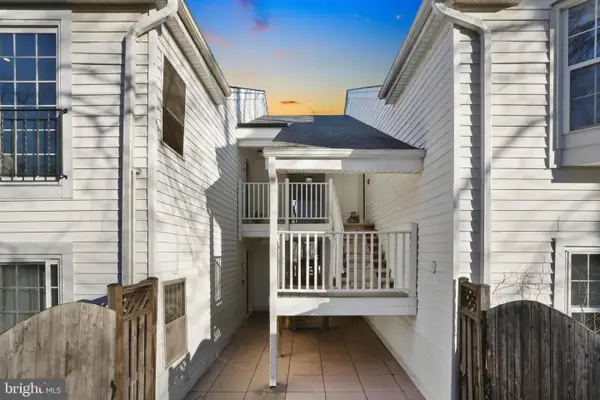 $399,000Coming Soon2 beds 1 baths
$399,000Coming Soon2 beds 1 baths2050 N Calvert St #407, ARLINGTON, VA 22201
MLS# VAAR2063854Listed by: REDFIN CORPORATION - Coming Soon
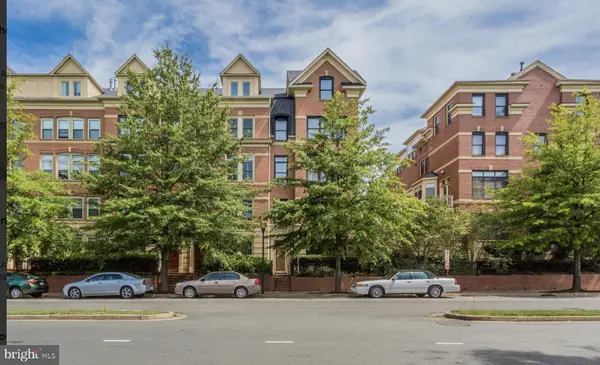 $1,500,000Coming Soon4 beds 4 baths
$1,500,000Coming Soon4 beds 4 baths1127 Kirkwood Rd, ARLINGTON, VA 22201
MLS# VAAR2063842Listed by: COMPASS - Coming Soon
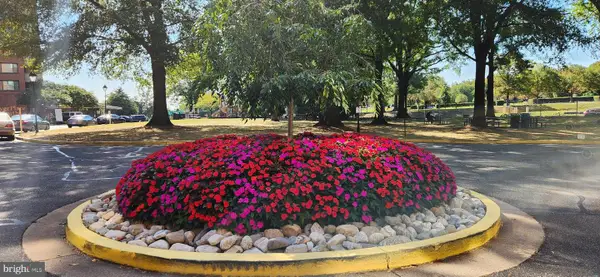 $170,000Coming Soon1 beds 1 baths
$170,000Coming Soon1 beds 1 baths1111 Arlington Blvd #317, ARLINGTON, VA 22209
MLS# VAAR2063862Listed by: SAMSON PROPERTIES - New
 $495,000Active0.83 Acres
$495,000Active0.83 Acres15 Ampthill Road, Richmond, VA 22226
MLS# 2525361Listed by: LONG & FOSTER REALTORS
