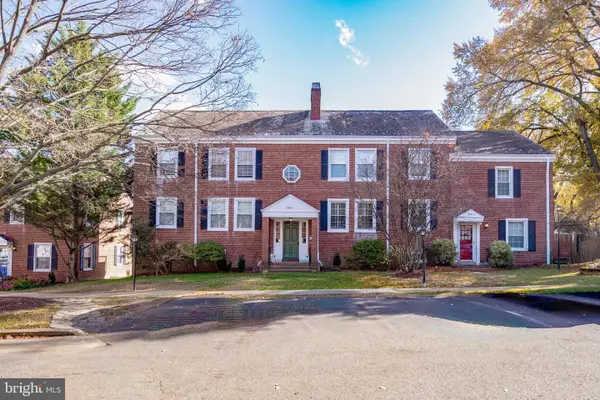849 N. Manchester St, Arlington, VA 22205
Local realty services provided by:Better Homes and Gardens Real Estate Community Realty
849 N. Manchester St,Arlington, VA 22205
$2,050,000
- 5 Beds
- 6 Baths
- 4,570 sq. ft.
- Single family
- Pending
Listed by: carla c brown
Office: toll brothers real estate inc.
MLS#:VAAR2056904
Source:BRIGHTMLS
Price summary
- Price:$2,050,000
- Price per sq. ft.:$448.58
- Monthly HOA dues:$86
About this home
The Grove at Dominion Hills is Toll Brothers boutique single family home community in highly desired Arlington, VA. This 5 bedrooms, 5 ½ bathrooms, 2 car garage home with covered luxury outdoor living, is a Fall 2025 move-in ready home. It perfectly fits your lifestyle with premium finishes in the kitchen including JennAir stainless steel appliances, upgraded mid-century modern style cabinets and a large island perfect for entertaining. The open-concept kitchen flows effortlessly into the great room and casual dining room, making this floor plan ideal for the way you live. This home design has it all. Enter through your front door into a grand, light filled foyer with soaring 10’ ceilings, and a private office – ideal for work from home, playroom, craft room or den! As you make your way into this 4,570 sq ft home, cozy up in the great room with gas fireplace and luxury outdoor living space just off your casual dining area, enjoy summer evenings with your door open and retractable screens down. On the second floor a relaxing primary bedroom with en-suite bathroom with separate vanities, large linen closet, freestanding Kohler soaking tub, and walk-in shower. On this same level you have three additional generous sized bedrooms, all with walk-in closets and full baths. This level is also complete with a laundry room boasting cabinets and a utility sink. The finished lower level has a generous rec room, wet bar, bonus room, plus a bedroom and full bath, all for your convenience and a great place for guest to feel comfortable. Give us a call to schedule your appointment today, you will not want to miss out on this home!
Contact an agent
Home facts
- Year built:2025
- Listing ID #:VAAR2056904
- Added:163 day(s) ago
- Updated:November 15, 2025 at 09:06 AM
Rooms and interior
- Bedrooms:5
- Total bathrooms:6
- Full bathrooms:5
- Half bathrooms:1
- Living area:4,570 sq. ft.
Heating and cooling
- Cooling:Central A/C
- Heating:Central, Heat Pump(s), Natural Gas, Programmable Thermostat, Zoned
Structure and exterior
- Roof:Architectural Shingle
- Year built:2025
- Building area:4,570 sq. ft.
- Lot area:0.17 Acres
Schools
- High school:YORKTOWN
- Middle school:SWANSON
- Elementary school:CARDINAL
Utilities
- Water:Public
- Sewer:Public Sewer
Finances and disclosures
- Price:$2,050,000
- Price per sq. ft.:$448.58
New listings near 849 N. Manchester St
- Open Sun, 2 to 4pmNew
 $589,900Active2 beds 2 baths1,383 sq. ft.
$589,900Active2 beds 2 baths1,383 sq. ft.4894 28th St S, ARLINGTON, VA 22206
MLS# VAAR2054158Listed by: EXP REALTY, LLC - Open Sat, 1 to 3pmNew
 $800,000Active0.19 Acres
$800,000Active0.19 Acres505 N Edison St, ARLINGTON, VA 22203
MLS# VAAR2065954Listed by: KW METRO CENTER - New
 $795,000Active1 beds 1 baths833 sq. ft.
$795,000Active1 beds 1 baths833 sq. ft.1111 N 19 St N #1509, ARLINGTON, VA 22209
MLS# VAAR2065970Listed by: SAMSON PROPERTIES - Open Sun, 2 to 4pmNew
 $904,900Active2 beds 2 baths1,115 sq. ft.
$904,900Active2 beds 2 baths1,115 sq. ft.1411 Key Blvd #304, ARLINGTON, VA 22209
MLS# VAAR2065976Listed by: SAMSON PROPERTIES - Open Sat, 1 to 3pmNew
 $2,875,000Active7 beds 8 baths6,397 sq. ft.
$2,875,000Active7 beds 8 baths6,397 sq. ft.1905 N Taylor St, ARLINGTON, VA 22207
MLS# VAAR2065982Listed by: REDFIN CORPORATION - New
 $164,950Active-- beds 1 baths401 sq. ft.
$164,950Active-- beds 1 baths401 sq. ft.1011 Arlington Blvd #539, ARLINGTON, VA 22209
MLS# VAAR2065996Listed by: VIBO REALTY & MANAGEMENT LLC - New
 $249,900Active2 beds 2 baths1,072 sq. ft.
$249,900Active2 beds 2 baths1,072 sq. ft.4241 Columbia Pike #601, ARLINGTON, VA 22204
MLS# VAAR2066006Listed by: FIRST AMERICAN REAL ESTATE - Coming Soon
 $3,900,000Coming Soon8 beds 10 baths
$3,900,000Coming Soon8 beds 10 baths3108 6th St N, ARLINGTON, VA 22201
MLS# VAAR2066020Listed by: COMPASS - Open Sun, 1 to 3pmNew
 $215,000Active1 beds 1 baths690 sq. ft.
$215,000Active1 beds 1 baths690 sq. ft.5010 Columbia Pike #6, ARLINGTON, VA 22204
MLS# VAAR2061228Listed by: COMPASS - Open Sat, 12:30 to 2pmNew
 $519,900Active1 beds 2 baths1,196 sq. ft.
$519,900Active1 beds 2 baths1,196 sq. ft.2949 S Columbus St #a2, ARLINGTON, VA 22206
MLS# VAAR2065990Listed by: TTR SOTHEBY'S INTERNATIONAL REALTY
