862 N Abingdon St, Arlington, VA 22203
Local realty services provided by:Better Homes and Gardens Real Estate Murphy & Co.
862 N Abingdon St,Arlington, VA 22203
$799,900
- 3 Beds
- 2 Baths
- 900 sq. ft.
- Single family
- Pending
Listed by:keegan j dufresne
Office:re/max allegiance
MLS#:VAAR2065036
Source:BRIGHTMLS
Price summary
- Price:$799,900
- Price per sq. ft.:$888.78
About this home
JUST LISTED --- Steps to Ballston --- Rare Offering For Sale on North Abingdon Street facing the W&OD Trail and peaceful park-setting. 1938 Stone and Brick Cottage set back on exceptional Lot and Quiet "no-thru" street. Newly Remodeled Kitchen with Gas cooking and Granite counters. Updated 1.5 bathrooms. One year New Replaced Architectural shingle Roof. Replaced top of the line Windows. Beautiful hardwoods and charming period details throughout residence. Large bonus room 2nd floor upstairs, perfect for kids play area or great storage currently ---- Plenty of room to expand the home but adorable just the way it is.
Incredible setting with outstanding Sunsets to enjoy - East and West exposures. At the end of the street, you are Steps to Ballston Quarter, Pupatella, Arlington Forest Club (pool & tennis), bike trails, parks, Lubber Run Community Center, commuter routes, DCA Airport. Quick access to 66, 395, Rt. 50, Ballston Metro, DC and bike trails. NO HOA fees! 862 North Abingdon is the Perfect condo alternative with rare to find yard space + Flat one level Living currently ---- One of a kind opportunity and absolute 10/10 Location!!
Contact an agent
Home facts
- Year built:1938
- Listing ID #:VAAR2065036
- Added:16 day(s) ago
- Updated:November 01, 2025 at 10:20 AM
Rooms and interior
- Bedrooms:3
- Total bathrooms:2
- Full bathrooms:1
- Half bathrooms:1
- Living area:900 sq. ft.
Heating and cooling
- Cooling:Central A/C
- Heating:Central, Natural Gas
Structure and exterior
- Roof:Asphalt
- Year built:1938
- Building area:900 sq. ft.
- Lot area:0.11 Acres
Utilities
- Water:Public
- Sewer:Public Sewer
Finances and disclosures
- Price:$799,900
- Price per sq. ft.:$888.78
- Tax amount:$8,169 (2025)
New listings near 862 N Abingdon St
- Coming Soon
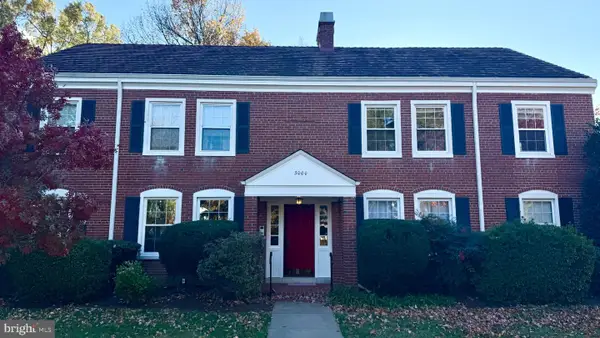 $450,000Coming Soon2 beds 1 baths
$450,000Coming Soon2 beds 1 baths3000 S Columbus St S #b2, ARLINGTON, VA 22206
MLS# VAAR2065598Listed by: CORCORAN MCENEARNEY - Coming Soon
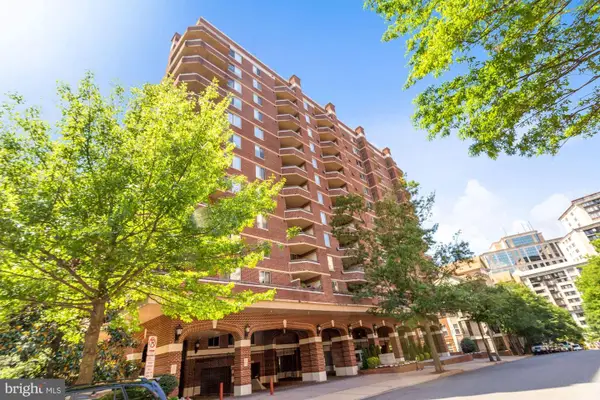 $874,000Coming Soon2 beds 2 baths
$874,000Coming Soon2 beds 2 baths1276 N Wayne St #704, ARLINGTON, VA 22201
MLS# VAAR2063420Listed by: KW METRO CENTER - Coming Soon
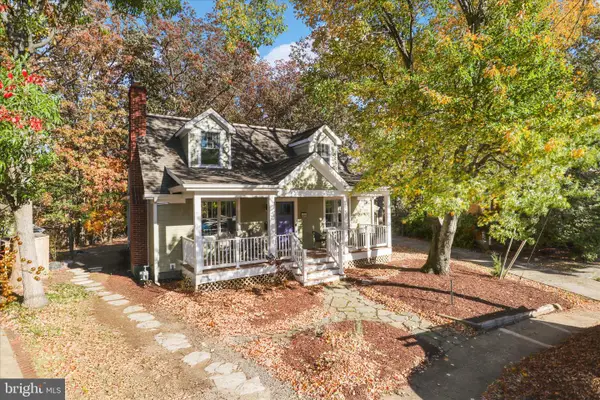 $1,250,000Coming Soon4 beds 3 baths
$1,250,000Coming Soon4 beds 3 baths2325 S Buchanan St, ARLINGTON, VA 22206
MLS# VAAR2065614Listed by: KW METRO CENTER - New
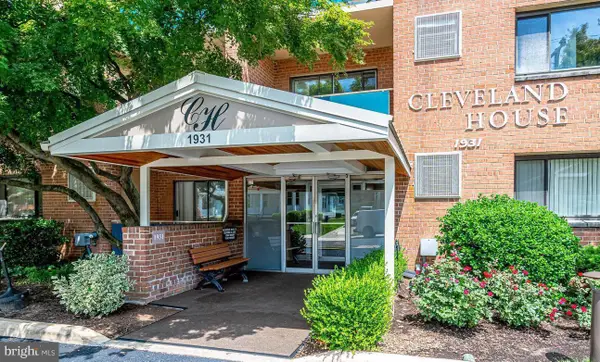 $210,000Active-- beds 1 baths389 sq. ft.
$210,000Active-- beds 1 baths389 sq. ft.1931 N Cleveland St #505, ARLINGTON, VA 22201
MLS# VAAR2065624Listed by: WEICHERT, REALTORS - New
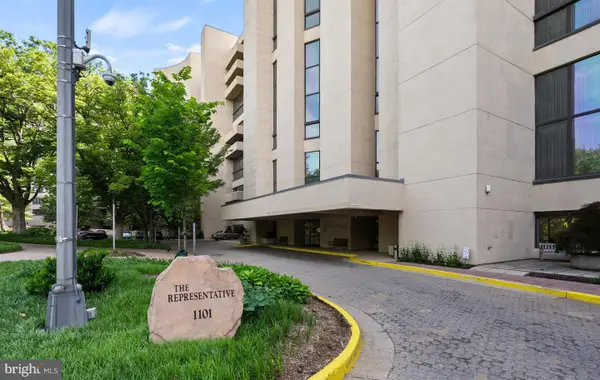 $670,000Active2 beds 2 baths1,530 sq. ft.
$670,000Active2 beds 2 baths1,530 sq. ft.1101 S Arlington Ridge Rd #313, ARLINGTON, VA 22202
MLS# VAAR2063160Listed by: KW METRO CENTER - New
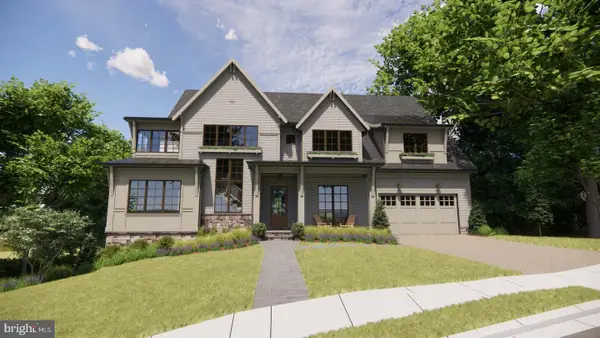 $5,295,000Active6 beds 9 baths6,238 sq. ft.
$5,295,000Active6 beds 9 baths6,238 sq. ft.3500 N Abingdon St, ARLINGTON, VA 22207
MLS# VAAR2065572Listed by: RE/MAX DISTINCTIVE REAL ESTATE, INC. - New
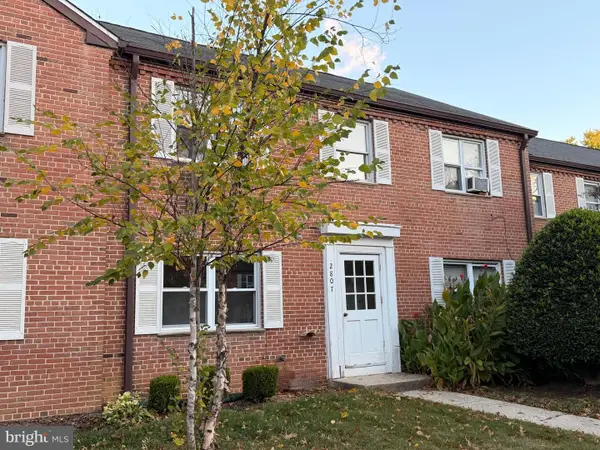 $399,900Active3 beds 1 baths962 sq. ft.
$399,900Active3 beds 1 baths962 sq. ft.2807 16th Rd S #a, ARLINGTON, VA 22204
MLS# VAAR2064958Listed by: COTTAGE STREET REALTY LLC - New
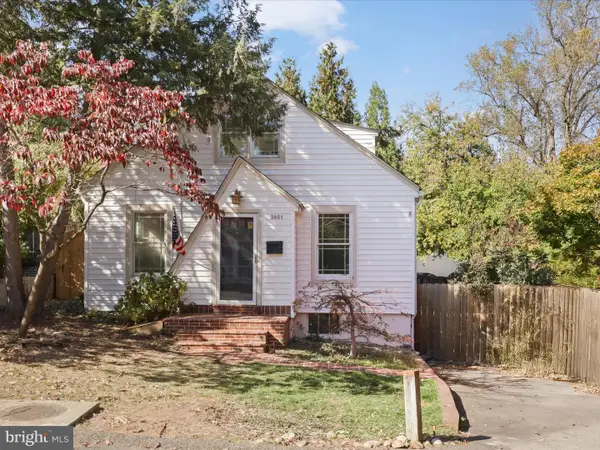 $875,000Active2 beds 1 baths1,105 sq. ft.
$875,000Active2 beds 1 baths1,105 sq. ft.3851 2nd St N, ARLINGTON, VA 22203
MLS# VAAR2065516Listed by: KW METRO CENTER - New
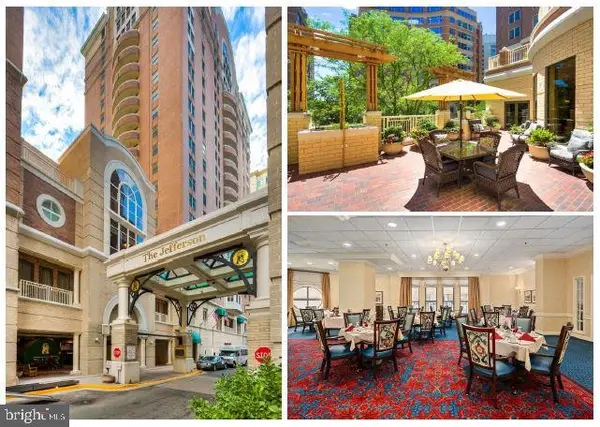 $120,000Active1 beds 1 baths686 sq. ft.
$120,000Active1 beds 1 baths686 sq. ft.900 N Taylor St #2110, ARLINGTON, VA 22203
MLS# VAAR2065176Listed by: SAMSON PROPERTIES - Open Sat, 11am to 2pmNew
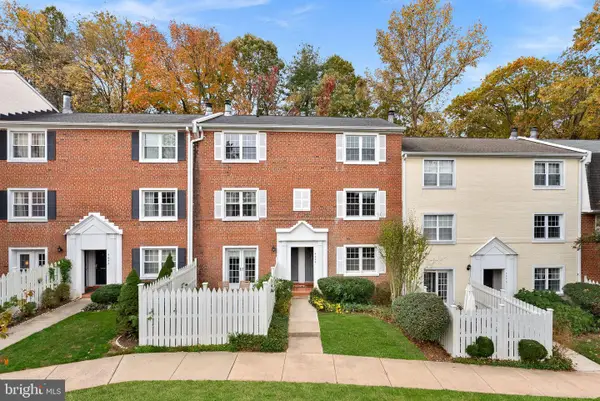 $405,000Active2 beds 1 baths875 sq. ft.
$405,000Active2 beds 1 baths875 sq. ft.4644 28th Rd S #c, ARLINGTON, VA 22206
MLS# VAAR2065526Listed by: PEARSON SMITH REALTY, LLC
