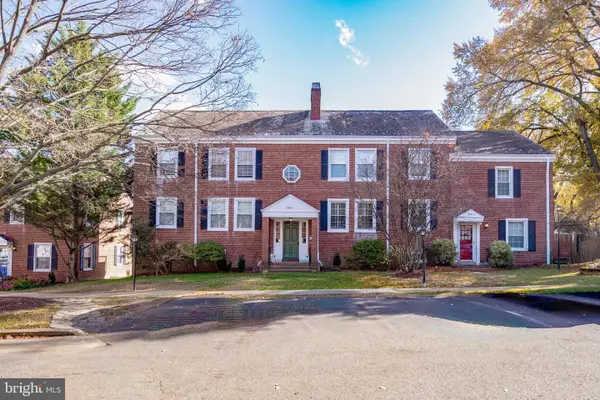909 N Irving St, Arlington, VA 22201
Local realty services provided by:Better Homes and Gardens Real Estate Reserve
909 N Irving St,Arlington, VA 22201
$1,525,000
- 4 Beds
- 5 Baths
- 1,735 sq. ft.
- Townhouse
- Active
Listed by: caitlin e platt
Office: re/max distinctive real estate, inc.
MLS#:VAAR2062118
Source:BRIGHTMLS
Price summary
- Price:$1,525,000
- Price per sq. ft.:$878.96
- Monthly HOA dues:$370
About this home
Move In Ready END UNIT luxury townhome community of IRVING + NINTH, boasting unparalleled accessibility and quality craftsmanship. 3 UNITS REMAIN. Offering suburban serenity with urban accessibility, IRVING & NINTH provides the opportunity to live in one of Arlington’s most dynamic and desirable communities, Clarendon's Lyon Park, with modern luxury meeting timeless neighborhood charm. Residents have ideal proximity to top-rated restaurants, boutique shops, charming cafés, and a lively nightlife scene, all while enjoying the tranquility of a tree-lined residential neighborhood. Lyon Park puts incredible outdoor spots, including Lyon Park, Rocky Run Park, and the Custis Trail, right at your fingertips. With walkable proximity to the Clarendon Metro Station and quick access to GW parkway, I-66 and I-395, commuting to Downtown D.C., the Pentagon, or National Landing is seamless.
The 4 Bed residence spans a 2,000 square foot open floor plan and is finished with wide plank engineered white oak flooring, sleek trim and large windows. The star of the open kitchen, dining, family room is the chic, functional kitchen with a striking waterfall quartz peninsula. Boasting tons of storage, including a walk in pantry, and induction cooking, it's a space any cook or entertainer would love. Each of the 4 elegantly designed ensuite bathrooms boasts furniture-style vanities and premium finishes. The private rooftop terrace features sprawling urban views of the walk-to-metro neighborhood for outdoor relaxation. A two-car garage with electric car charging capabilities ensures both convenience and security for effortless urban living. Unlike high-rise living, an IRVING + NINTH townhouse provides a greater sense of space and privacy, while still fostering a strong community connection. Don’t miss your chance to own this exclusive residence.
Contact an agent
Home facts
- Year built:2025
- Listing ID #:VAAR2062118
- Added:98 day(s) ago
- Updated:November 15, 2025 at 12:19 AM
Rooms and interior
- Bedrooms:4
- Total bathrooms:5
- Full bathrooms:4
- Half bathrooms:1
- Living area:1,735 sq. ft.
Heating and cooling
- Cooling:Central A/C, Programmable Thermostat
- Heating:Central, Electric, Programmable Thermostat, Zoned
Structure and exterior
- Roof:Architectural Shingle
- Year built:2025
- Building area:1,735 sq. ft.
- Lot area:0.02 Acres
Schools
- High school:WASHINGTON-LIBERTY
- Middle school:JEFFERSON
- Elementary school:LONG BRANCH
Utilities
- Water:Public
- Sewer:Public Sewer
Finances and disclosures
- Price:$1,525,000
- Price per sq. ft.:$878.96
- Tax amount:$7,076 (2025)
New listings near 909 N Irving St
- Open Sun, 2 to 4pmNew
 $589,900Active2 beds 2 baths1,383 sq. ft.
$589,900Active2 beds 2 baths1,383 sq. ft.4894 28th St S, ARLINGTON, VA 22206
MLS# VAAR2054158Listed by: EXP REALTY, LLC - Open Sat, 1 to 3pmNew
 $800,000Active0.19 Acres
$800,000Active0.19 Acres505 N Edison St, ARLINGTON, VA 22203
MLS# VAAR2065954Listed by: KW METRO CENTER - New
 $795,000Active1 beds 1 baths833 sq. ft.
$795,000Active1 beds 1 baths833 sq. ft.1111 N 19 St N #1509, ARLINGTON, VA 22209
MLS# VAAR2065970Listed by: SAMSON PROPERTIES - Open Sun, 2 to 4pmNew
 $904,900Active2 beds 2 baths1,115 sq. ft.
$904,900Active2 beds 2 baths1,115 sq. ft.1411 Key Blvd #304, ARLINGTON, VA 22209
MLS# VAAR2065976Listed by: SAMSON PROPERTIES - Open Sat, 1 to 3pmNew
 $2,875,000Active7 beds 8 baths6,397 sq. ft.
$2,875,000Active7 beds 8 baths6,397 sq. ft.1905 N Taylor St, ARLINGTON, VA 22207
MLS# VAAR2065982Listed by: REDFIN CORPORATION - New
 $164,950Active-- beds 1 baths401 sq. ft.
$164,950Active-- beds 1 baths401 sq. ft.1011 Arlington Blvd #539, ARLINGTON, VA 22209
MLS# VAAR2065996Listed by: VIBO REALTY & MANAGEMENT LLC - New
 $249,900Active2 beds 2 baths1,072 sq. ft.
$249,900Active2 beds 2 baths1,072 sq. ft.4241 Columbia Pike #601, ARLINGTON, VA 22204
MLS# VAAR2066006Listed by: FIRST AMERICAN REAL ESTATE - Coming Soon
 $3,900,000Coming Soon8 beds 10 baths
$3,900,000Coming Soon8 beds 10 baths3108 6th St N, ARLINGTON, VA 22201
MLS# VAAR2066020Listed by: COMPASS - Open Sun, 1 to 3pmNew
 $215,000Active1 beds 1 baths690 sq. ft.
$215,000Active1 beds 1 baths690 sq. ft.5010 Columbia Pike #6, ARLINGTON, VA 22204
MLS# VAAR2061228Listed by: COMPASS - Open Sat, 12:30 to 2pmNew
 $519,900Active1 beds 2 baths1,196 sq. ft.
$519,900Active1 beds 2 baths1,196 sq. ft.2949 S Columbus St #a2, ARLINGTON, VA 22206
MLS# VAAR2065990Listed by: TTR SOTHEBY'S INTERNATIONAL REALTY
