945 S Scott St #2, Arlington, VA 22204
Local realty services provided by:Better Homes and Gardens Real Estate GSA Realty
Upcoming open houses
- Sun, Oct 1201:00 pm - 03:00 pm
Listed by:scott sachs
Office:compass
MLS#:VAAR2064794
Source:BRIGHTMLS
Price summary
- Price:$550,000
- Price per sq. ft.:$482.46
About this home
Welcome to 945 South Scott Street, a spacious, sun-filled two-level condo offering nearly 1,200 square feet of fully renovated living in the heart of Arlington. This modern 2 bedroom, 2.5 bathroom residence has been thoughtfully updated from top to bottom, blending stylish finishes with functional design to create the perfect urban retreat.
The main level showcases an open-concept layout and design flooded with natural light. Featuring contemporary LVP flooring, recessed lighting, crown molding, wood burning fireplace and a renovated kitchen with stainless steel appliances, granite countertops and ample cabinetry w/ pass through. A convenient half bath, two large storage closets and an expansive balcony overlooking quiet greenspace complete the main level making it perfect for entertaining or relaxing after a long day.
The upper level offers two generously sized bedrooms and two beautifully renovated full bathrooms. The primary suite features an ensuite bath with dual vanity and spacious closet along with views of the DC skyline and firework viewing. The second bedroom offers flexibility for guests, a home office or even a gym.
Enjoy the convenience of in-unit laundry, assigned parking and low condo fee. Prime location affords easy access to major commuter routes, Metro and public parks—all just blocks away from Arlington’s best restaurants, shopping, and nightlife.
Don’t miss this incredible opportunity to own a turn-key, move-in ready home in one of Northern Virginia’s most desirable locations.
Welcome home!
Contact an agent
Home facts
- Year built:1989
- Listing ID #:VAAR2064794
- Added:2 day(s) ago
- Updated:October 12, 2025 at 01:35 PM
Rooms and interior
- Bedrooms:2
- Total bathrooms:3
- Full bathrooms:2
- Half bathrooms:1
- Living area:1,140 sq. ft.
Heating and cooling
- Cooling:Central A/C
- Heating:Electric, Forced Air
Structure and exterior
- Year built:1989
- Building area:1,140 sq. ft.
Schools
- High school:WASHINGTON LEE
- Middle school:JEFFERSON
- Elementary school:CLAREMONT IMMERSION
Utilities
- Water:Public
- Sewer:Public Sewer
Finances and disclosures
- Price:$550,000
- Price per sq. ft.:$482.46
- Tax amount:$5,712 (2025)
New listings near 945 S Scott St #2
- New
 $210,000Active1 beds 1 baths694 sq. ft.
$210,000Active1 beds 1 baths694 sq. ft.3404 25th St S #34, ARLINGTON, VA 22206
MLS# VAAR2064482Listed by: RE/MAX ONE SOLUTIONS - New
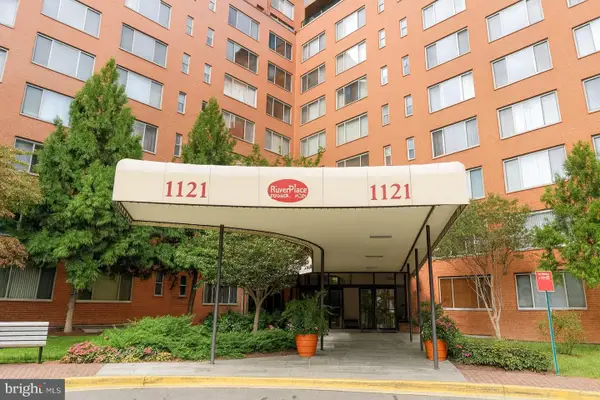 $130,000Active1 beds 1 baths383 sq. ft.
$130,000Active1 beds 1 baths383 sq. ft.1121 Arlington Blvd #503, ARLINGTON, VA 22209
MLS# VAAR2064940Listed by: FAIRFAX REALTY SELECT - Coming Soon
 $1,249,000Coming Soon4 beds 5 baths
$1,249,000Coming Soon4 beds 5 baths6012 2nd St N, ARLINGTON, VA 22203
MLS# VAAR2063954Listed by: KELLER WILLIAMS REALTY - New
 $175,000Active1 beds 1 baths775 sq. ft.
$175,000Active1 beds 1 baths775 sq. ft.900 N Taylor St #1229, ARLINGTON, VA 22203
MLS# VAAR2064908Listed by: SAMSON PROPERTIES - New
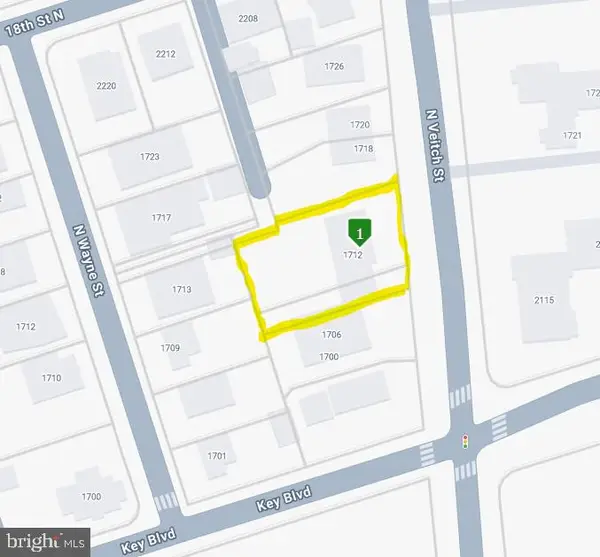 $1,350,000Active3 beds 2 baths1,242 sq. ft.
$1,350,000Active3 beds 2 baths1,242 sq. ft.1712 N Veitch St, ARLINGTON, VA 22201
MLS# VAAR2064798Listed by: KELLER WILLIAMS REALTY - Coming Soon
 $625,000Coming Soon3 beds 2 baths
$625,000Coming Soon3 beds 2 baths4204 34th St S, ARLINGTON, VA 22206
MLS# VAAR2064800Listed by: RE/MAX GATEWAY - Open Sun, 2 to 4pmNew
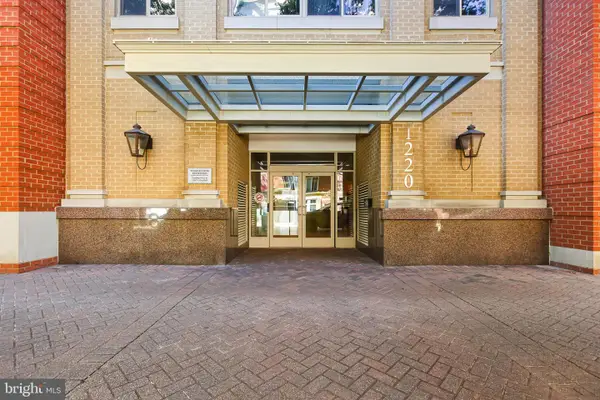 $924,500Active2 beds 3 baths1,394 sq. ft.
$924,500Active2 beds 3 baths1,394 sq. ft.1220 N Fillmore St #602, ARLINGTON, VA 22201
MLS# VAAR2064896Listed by: MXW REAL ESTATE - Open Sat, 11am to 1pmNew
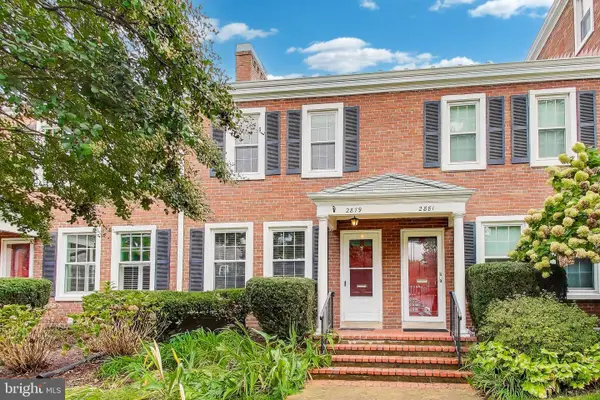 $585,000Active2 beds 2 baths1,383 sq. ft.
$585,000Active2 beds 2 baths1,383 sq. ft.2879 S Abingdon St, ARLINGTON, VA 22206
MLS# VAAR2064714Listed by: LONG & FOSTER REAL ESTATE, INC. - Coming Soon
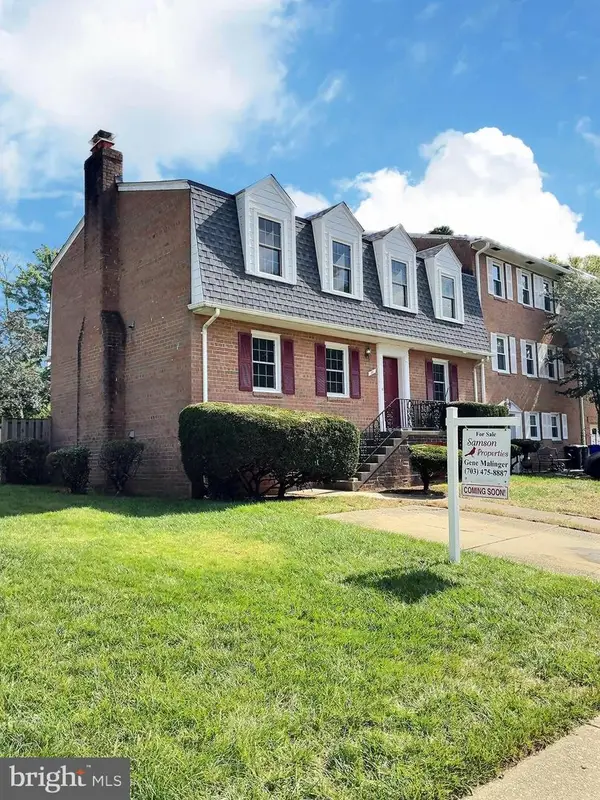 $697,000Coming Soon3 beds 4 baths
$697,000Coming Soon3 beds 4 baths11 S Abingdon St, ARLINGTON, VA 22204
MLS# VAAR2064894Listed by: SAMSON PROPERTIES - Open Sun, 1 to 3pmNew
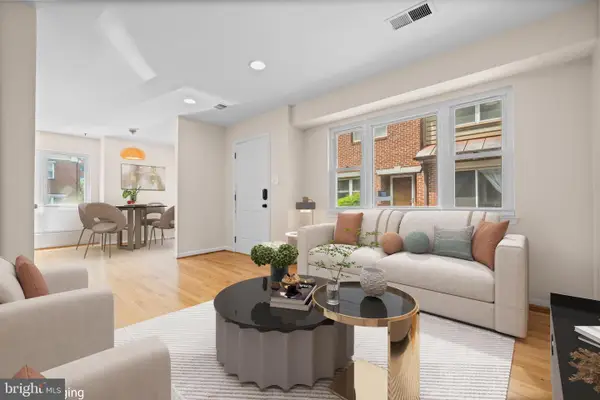 $775,000Active2 beds 2 baths1,400 sq. ft.
$775,000Active2 beds 2 baths1,400 sq. ft.1109 N Vernon St, ARLINGTON, VA 22201
MLS# VAAR2064898Listed by: REDFIN CORPORATION
