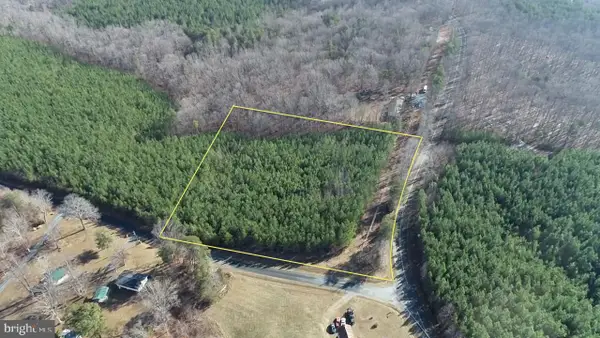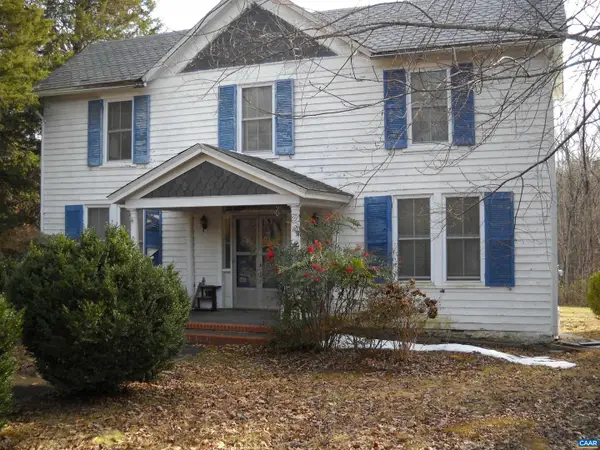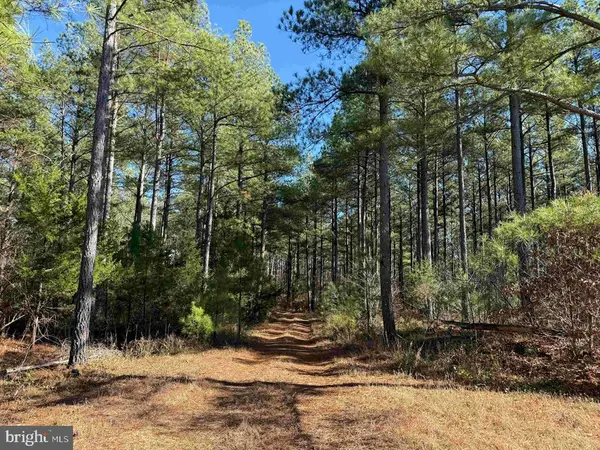Address Withheld By Seller, Arvonia, VA 23004
Local realty services provided by:Better Homes and Gardens Real Estate Native American Group
Address Withheld By Seller,Arvonia, VA 23004
$1,895,000
- 4 Beds
- 3 Baths
- 2,558 sq. ft.
- Single family
- Active
Listed by: shields jett
Office: jett land and realty llc.
MLS#:2530064
Source:RV
Sorry, we are unable to map this address
Price summary
- Price:$1,895,000
- Price per sq. ft.:$740.81
About this home
By appointment only. Beautiful Central Virginia farm with two upscale custom-built houses. The main house was constructed in 2015. Two wells. Includes many upgrades such as 2x6 exterior walls,9-foot ceilings downstairs, upgraded insulation package, whole-house generator, underground 1,000 gallon propane tank, oversized septic system, standing seam metal roof, custom made shutters, custom built bookshelves stone heated floors in the master and first floor baths, fireplace with stone and Italian marble, random width antique pine floors, heated garage, large gourmet kitchen with recessed lighting and two ovens, granite countertops, hidden room, gas backup heat pump, rear porch and screened porch, full wrap around front porch, tongue and groove flooring on the front porch. The guest house overlooks a three plus acre pond with a deck, dock and gazebo, wraparound porch, stone fireplace, vaulted ceilings, pine flooring, granite countertops, one bedroom, one bath and utility shed. Other improvements include an equipment barn with electricity and water a hay barn, and a woodshed. Long frontage on the Slate River with steps to the river. Approximately 67 acres in pasture, fenced and cross-fenced. Shown by appointment only.
Contact an agent
Home facts
- Year built:1998
- Listing ID #:2530064
- Added:107 day(s) ago
- Updated:February 11, 2026 at 06:00 PM
Rooms and interior
- Bedrooms:4
- Total bathrooms:3
- Full bathrooms:3
- Living area:2,558 sq. ft.
Heating and cooling
- Cooling:Central Air, Zoned
- Heating:Electric, Propane, Wood, Wood Stove, Zoned
Structure and exterior
- Roof:Metal
- Year built:1998
- Building area:2,558 sq. ft.
- Lot area:201.35 Acres
Schools
- High school:Buckingham
- Middle school:Buckingham
- Elementary school:Buckingham
Utilities
- Water:Well
- Sewer:Septic Tank
Finances and disclosures
- Price:$1,895,000
- Price per sq. ft.:$740.81
- Tax amount:$4,523 (2025)
New listings near 23004
 $75,000Active4.01 Acres
$75,000Active4.01 AcresLot 3 Hardware Rd, ARVONIA, VA 23004
MLS# VABH2000262Listed by: ADVANCE LAND AND TIMBER LLC $89,000Active6.51 Acres
$89,000Active6.51 AcresLot 1 Hardware Rd, ARVONIA, VA 23004
MLS# VABH2000258Listed by: ADVANCE LAND AND TIMBER LLC $75,000Active4.01 Acres
$75,000Active4.01 AcresLot 2 Hardware Rd, ARVONIA, VA 23004
MLS# VABH2000260Listed by: ADVANCE LAND AND TIMBER LLC $115,000Active11.5 Acres
$115,000Active11.5 AcresLot C2 Hardware Rd, ARVONIA, VA 23004
MLS# VABH2000252Listed by: ADVANCE LAND AND TIMBER LLC $99,000Active8.61 Acres
$99,000Active8.61 AcresLot C3 Hardware Rd, ARVONIA, VA 23004
MLS# VABH2000254Listed by: ADVANCE LAND AND TIMBER LLC $99,000Active9.87 Acres
$99,000Active9.87 AcresLot C1 Hardware Rd, ARVONIA, VA 23004
MLS# VABH2000256Listed by: ADVANCE LAND AND TIMBER LLC $84,500Pending4 beds 2 baths1,532 sq. ft.
$84,500Pending4 beds 2 baths1,532 sq. ft.342 Morgans Hill Rd, ARVONIA, VA 23004
MLS# 672189Listed by: BLUE RIBBON REALTY $314,950Active3 beds 2 baths1,600 sq. ft.
$314,950Active3 beds 2 baths1,600 sq. ft.2223 Ridge Road, Arvonia, VA 23004
MLS# 2533790Listed by: HOMETOWN REALTY $721,000Active262.21 Acres
$721,000Active262.21 AcresOff Of Diana Mill Road (tract: Tanager Et2 2023, ARVONIA, VA 23004
MLS# VABH2000246Listed by: ADVANCE LAND AND TIMBER LLC $359,000Active29.58 Acres
$359,000Active29.58 Acres0 Bridgeport Rd, ARVONIA, VA 23004
MLS# VABH2000236Listed by: ADVANCE LAND AND TIMBER LLC

