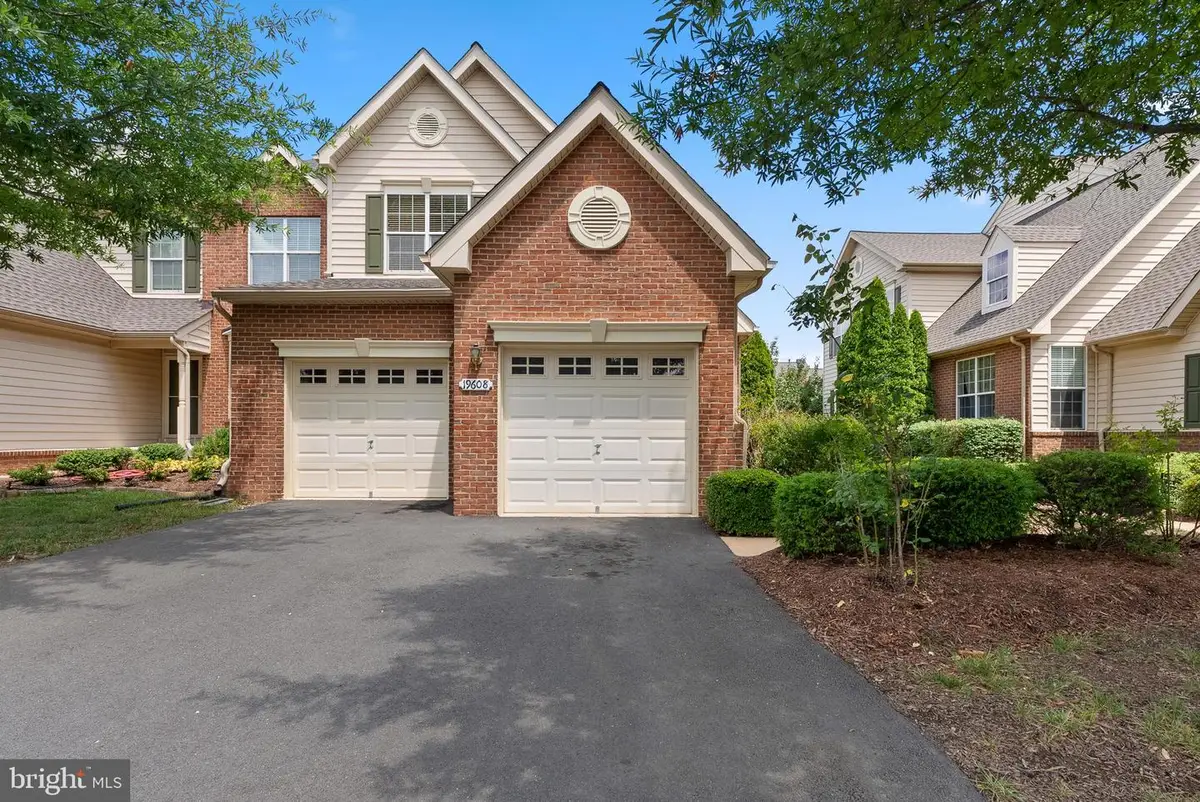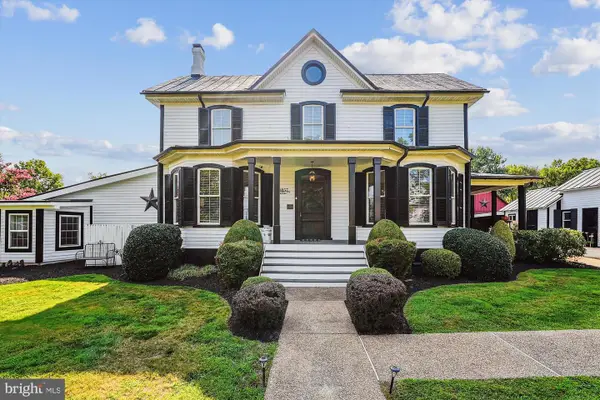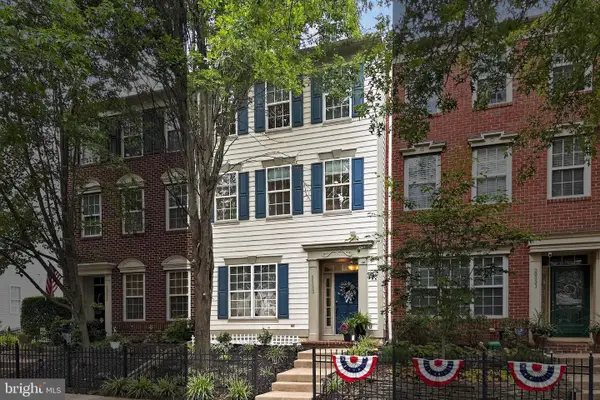19608 Edgemont Sq, ASHBURN, VA 20147
Local realty services provided by:Better Homes and Gardens Real Estate Premier



19608 Edgemont Sq,ASHBURN, VA 20147
$800,000
- 3 Beds
- 3 Baths
- 2,828 sq. ft.
- Townhouse
- Pending
Listed by:sushama j richey
Office:richey real estate services
MLS#:VALO2100830
Source:BRIGHTMLS
Price summary
- Price:$800,000
- Price per sq. ft.:$282.89
- Monthly HOA dues:$315
About this home
**OPEN Sunday 8/10 from 10am - 12pm**. Please call listing agent if gate access is needed. Premium gated golf course community! Beautifully maintained and freshly updated townhome in Belmont Country Club. Highly desired end unit townhome with 2-car garage and additional driveway parking. This spacious home features a brand new roof (2025), fresh paint throughout, and several new appliances, making it truly move-in ready.
This home features a bright and open floor plan with hardwood floors, generous living spaces, perfect for both relaxing and entertaining. The kitchen offers modern updates and flows seamlessly into the family room with fireplace. Separate formal dining and living areas on main level too. 3 spacious bedrooms on upper level and primary suite has large en suite bathroom and walk in closet.
Lots of natural light throughout too.
The lower level has a large rec room with a walkout to the rear yard. There is also a very large storage room.Upstairs, enjoy comfortable bedrooms with ample closet space and natural light.
Located in this premier community with easy access to major commuter routes, shopping, dining, and more.
Contact an agent
Home facts
- Year built:2005
- Listing Id #:VALO2100830
- Added:49 day(s) ago
- Updated:August 15, 2025 at 07:30 AM
Rooms and interior
- Bedrooms:3
- Total bathrooms:3
- Full bathrooms:2
- Half bathrooms:1
- Living area:2,828 sq. ft.
Heating and cooling
- Cooling:Central A/C
- Heating:Forced Air, Natural Gas
Structure and exterior
- Year built:2005
- Building area:2,828 sq. ft.
- Lot area:0.1 Acres
Utilities
- Water:Public
- Sewer:Public Sewer
Finances and disclosures
- Price:$800,000
- Price per sq. ft.:$282.89
- Tax amount:$5,894 (2025)
New listings near 19608 Edgemont Sq
- New
 $429,900Active2 beds 2 baths1,117 sq. ft.
$429,900Active2 beds 2 baths1,117 sq. ft.45061 Brae Ter #202, ASHBURN, VA 20147
MLS# VALO2104778Listed by: CENTURY 21 REDWOOD REALTY - Coming SoonOpen Thu, 5 to 7pm
 $1,800,000Coming Soon4 beds 4 baths
$1,800,000Coming Soon4 beds 4 baths20857 Ashburn Rd, ASHBURN, VA 20147
MLS# VALO2104486Listed by: CORCORAN MCENEARNEY - Open Sun, 1 to 3pmNew
 $625,000Active3 beds 3 baths2,190 sq. ft.
$625,000Active3 beds 3 baths2,190 sq. ft.20333 Bowfonds St, ASHBURN, VA 20147
MLS# VALO2104540Listed by: RE/MAX DISTINCTIVE REAL ESTATE, INC. - Open Sun, 1 to 3pmNew
 $825,000Active3 beds 4 baths2,828 sq. ft.
$825,000Active3 beds 4 baths2,828 sq. ft.43262 Baltusrol Ter, ASHBURN, VA 20147
MLS# VALO2104298Listed by: CENTURY 21 REDWOOD REALTY - Coming Soon
 $975,000Coming Soon4 beds 4 baths
$975,000Coming Soon4 beds 4 baths43232 Wayside Cir, ASHBURN, VA 20147
MLS# VALO2104326Listed by: PEARSON SMITH REALTY, LLC - New
 $700,000Active3 beds 4 baths2,172 sq. ft.
$700,000Active3 beds 4 baths2,172 sq. ft.21784 Oakville Ter, ASHBURN, VA 20147
MLS# VALO2104752Listed by: TUNELL REALTY, LLC - New
 $948,624Active4 beds 5 baths2,881 sq. ft.
$948,624Active4 beds 5 baths2,881 sq. ft.42131 Shining Star Sq, ASHBURN, VA 20148
MLS# VALO2104730Listed by: PEARSON SMITH REALTY, LLC - Open Sun, 1 to 4pmNew
 $2,449,000Active5 beds 7 baths10,480 sq. ft.
$2,449,000Active5 beds 7 baths10,480 sq. ft.43582 Old Kinderhook Dr, ASHBURN, VA 20147
MLS# VALO2104706Listed by: EXP REALTY, LLC - New
 $789,990Active3 beds 3 baths2,450 sq. ft.
$789,990Active3 beds 3 baths2,450 sq. ft.Homesite 54 Strabane Ter, ASHBURN, VA 20147
MLS# VALO2104640Listed by: DRB GROUP REALTY, LLC - New
 $999,990Active3 beds 4 baths2,882 sq. ft.
$999,990Active3 beds 4 baths2,882 sq. ft.42129 Shining Star Sq, ASHBURN, VA 20148
MLS# VALO2104700Listed by: PEARSON SMITH REALTY, LLC

