19716 Mystic Maroon Ter, Ashburn, VA 20147
Local realty services provided by:Better Homes and Gardens Real Estate Reserve
19716 Mystic Maroon Ter,Ashburn, VA 20147
$829,999
- 3 Beds
- 3 Baths
- 2,198 sq. ft.
- Townhouse
- Pending
Listed by: vicki m benson
Office: pearson smith realty, llc.
MLS#:VALO2111198
Source:BRIGHTMLS
Price summary
- Price:$829,999
- Price per sq. ft.:$377.62
About this home
NEW CONSTRUCTION. Special all-in price! Introducing the Harding, a stylish 3-level interior townhome with a 2-car garage in the sought-after Belmont Park community in Ashburn, VA. This spacious home offers 4 bedrooms and 3.5 baths, designed for modern living with 9 ft. ceilings throughout. The gourmet kitchen is a showstopper, featuring white shaker-style cabinets with black hardware, pendant lighting, quartz countertops, tile backsplash, a large pantry, range hood, microwave/wall oven, and stainless-steel Whirlpool appliances. Designer laminate flooring flows through the foyer, kitchen, dining room, great room, and office for a sleek, cohesive look. Upstairs, the luxurious primary suite includes a generous walk-in closet and a spa-inspired bathroom with raised double vanities, quartz countertops, and a ceramic tile shower with seat. Limited-Time Incentives: Get $15K in Closing Costs until 12/31. See New Home Counselor for details. Plus, the garage includes an EV charger-compatible outlet, making this home future-ready. Enjoy low-maintenance living with snow removal, lawn care, and exterior upkeep all handled for you—giving you more time to enjoy life. Belmont Park offers resort-style amenities including bocce ball, volleyball, playgrounds, and community greenspace. These homes are DOE Zero Energy Ready Homes™, built for efficiency and sustainability. Located in Ashburn, you’ll have quick access to major roadways, Dulles Airport, and endless dining and entertainment options like Cooper’s Hawk Winery and TopGolf. Model Home Hours: Mon–Sun, 10 AM–5 PM. Use 19774 Sepia Square, Ashburn, VA 20147 for GPS directions.
Contact an agent
Home facts
- Year built:2025
- Listing ID #:VALO2111198
- Added:88 day(s) ago
- Updated:February 12, 2026 at 08:31 AM
Rooms and interior
- Bedrooms:3
- Total bathrooms:3
- Full bathrooms:2
- Half bathrooms:1
- Living area:2,198 sq. ft.
Heating and cooling
- Cooling:Central A/C, Energy Star Cooling System, Fresh Air Recovery System, Programmable Thermostat
- Heating:Electric, Forced Air
Structure and exterior
- Year built:2025
- Building area:2,198 sq. ft.
- Lot area:0.05 Acres
Schools
- High school:RIVERSIDE
- Middle school:BELMONT RIDGE
- Elementary school:NEWTON-LEE
Utilities
- Water:Public
- Sewer:Public Sewer
Finances and disclosures
- Price:$829,999
- Price per sq. ft.:$377.62
New listings near 19716 Mystic Maroon Ter
- Coming Soon
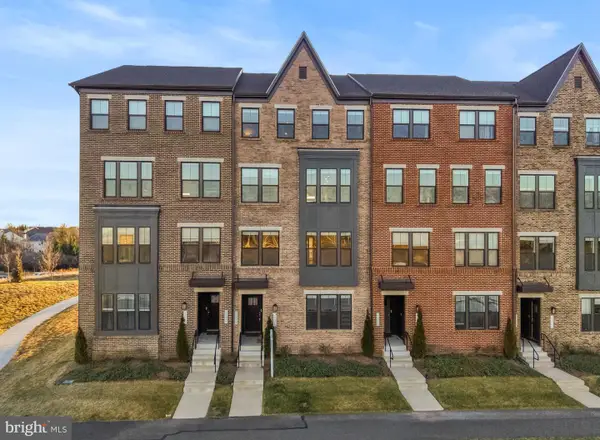 $649,900Coming Soon3 beds 3 baths
$649,900Coming Soon3 beds 3 baths22530 Wilson View Ter, ASHBURN, VA 20148
MLS# VALO2114110Listed by: REDFIN CORPORATION - New
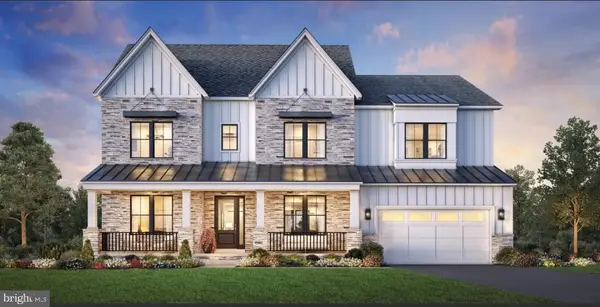 $1,931,995Active5 beds 6 baths4,724 sq. ft.
$1,931,995Active5 beds 6 baths4,724 sq. ft.41624 Misty Dawn Dr, ASHBURN, VA 20148
MLS# VALO2115588Listed by: TOLL BROTHERS REAL ESTATE INC. - New
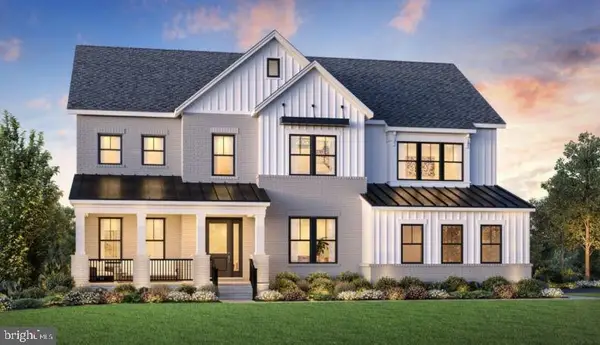 $1,789,995Active4 beds 5 baths4,577 sq. ft.
$1,789,995Active4 beds 5 baths4,577 sq. ft.41636 Misty Dawn Dr, ASHBURN, VA 20148
MLS# VALO2115592Listed by: TOLL BROTHERS REAL ESTATE INC. - Coming Soon
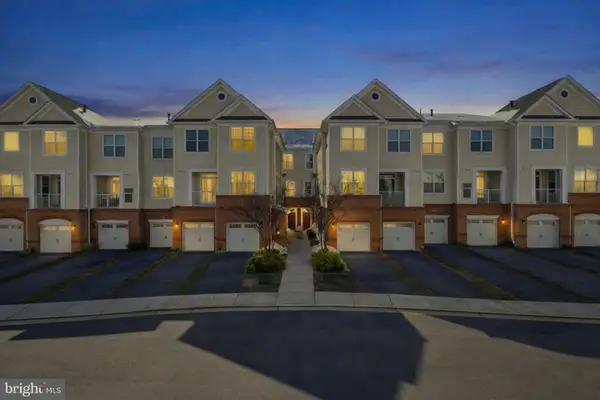 $529,000Coming Soon3 beds 3 baths
$529,000Coming Soon3 beds 3 baths43047 Stuarts Glen Ter #106, ASHBURN, VA 20148
MLS# VALO2114846Listed by: VIRGINIA SELECT HOMES, LLC. - New
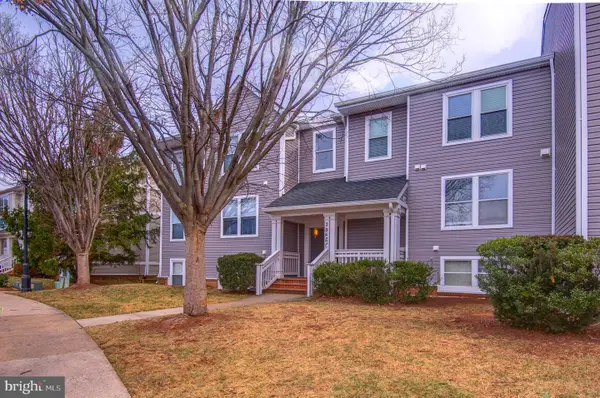 $410,000Active2 beds 2 baths1,222 sq. ft.
$410,000Active2 beds 2 baths1,222 sq. ft.20600 Cornstalk Ter #202, ASHBURN, VA 20147
MLS# VALO2115436Listed by: FAIRFAX REALTY OF TYSONS 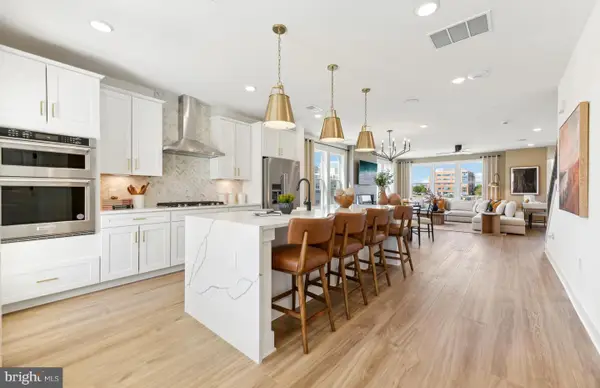 $674,990Pending3 beds 3 baths2,548 sq. ft.
$674,990Pending3 beds 3 baths2,548 sq. ft.19806 Lavender Dust Sq, ASHBURN, VA 20147
MLS# VALO2115464Listed by: MONUMENT SOTHEBY'S INTERNATIONAL REALTY- Open Sat, 1 to 3pmNew
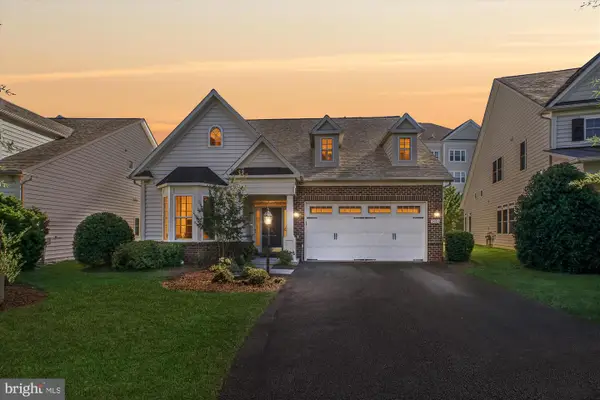 $849,999Active3 beds 3 baths2,810 sq. ft.
$849,999Active3 beds 3 baths2,810 sq. ft.20763 Crescent Pointe Pl, ASHBURN, VA 20147
MLS# VALO2115330Listed by: BERKSHIRE HATHAWAY HOMESERVICES PENFED REALTY - Coming Soon
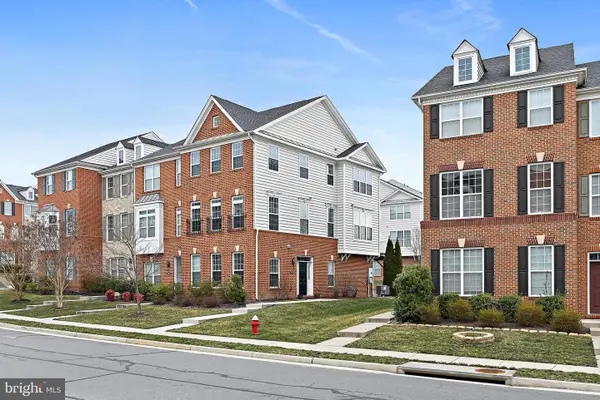 $695,000Coming Soon4 beds 4 baths
$695,000Coming Soon4 beds 4 baths23196 Wrathall Dr, ASHBURN, VA 20148
MLS# VALO2115430Listed by: KW UNITED - New
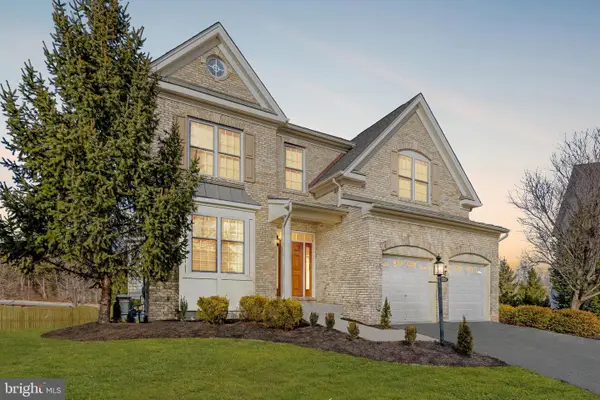 $1,275,000Active8 beds 5 baths4,720 sq. ft.
$1,275,000Active8 beds 5 baths4,720 sq. ft.23151 Glenorchy Ct, ASHBURN, VA 20148
MLS# VALO2111664Listed by: KELLER WILLIAMS REALTY - Coming SoonOpen Sun, 2 to 4pm
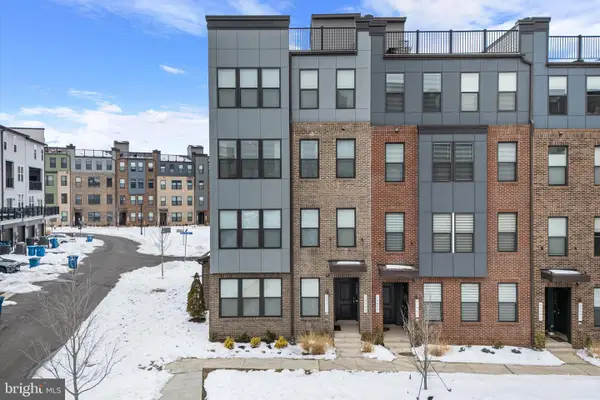 $584,990Coming Soon3 beds 3 baths
$584,990Coming Soon3 beds 3 baths44481 Wolfhound Sq, ASHBURN, VA 20147
MLS# VALO2115346Listed by: PEARSON SMITH REALTY, LLC

