19889 Fieldgrass Sq, Ashburn, VA 20147
Local realty services provided by:Better Homes and Gardens Real Estate Valley Partners
Listed by: mark g goedde
Office: long & foster real estate, inc.
MLS#:VALO2110106
Source:BRIGHTMLS
Price summary
- Price:$498,500
- Price per sq. ft.:$268.88
- Monthly HOA dues:$113
About this home
Fabulous, filled-with-light, end-unit townhome in the wonderful community of Riverside Villages. Welcoming porch and entry foyer opens to a large living room and dining room with two sets of double windows. The kitchen has quality cabinetry, a center island with bar stool seating, and crown molding. There are GE appliances including gas cooking, built-in microwave, black Potscrubber dishwasher and a black Spacemaker microwave. The large gathering area off the kitchen can be a terrific TV and couch area or can serve as an eat-in kitchen. Wow, what great versatile space..... with French doors!!! The upper level has a private primary suite with double windows overlooking the rear yard, crown molding, a ceiling fan and a walk-in closet. The en-suite bath has newer faucets and a step-in shower. There are two additional good-sized bedrooms upstairs, one with double windows and a ceiling fan. They share the second full bath that includes a linen closet. What an awesome lower level with an open full-width recreation room with a walk-up exit to the fenced rear yard. It also has a window and has the access to the utility room with newer gas furnace (2022) and gas hot water heater (2020.) There is a handy office / den with double windows just perfect for the stay-at-home worker or for a guest. The laundry has a luxury LG washer and dryer (both 2021) and extra storage space. The updates continue with both a new roof and new windows in 2025!!! The interior of the home was freshly painted just last year. The two-level deck was built in 2023 and features composite flooring and vinyl railings. How beautiful and wonderful!! The exterior AC unit was also installed in 2022. What a fun and active community University Center is. There is a clubhouse with a swimming pool, tennis courts and trails. WALK to Bles Park for unlimited trails to the Potomac River, ball fields, a playground and more. For dining and shopping, you are just minutes away from fabulous One Loudoun and there is easy access to the entire Dulles Technology Corridor.
Contact an agent
Home facts
- Year built:1995
- Listing ID #:VALO2110106
- Added:55 day(s) ago
- Updated:December 25, 2025 at 08:30 AM
Rooms and interior
- Bedrooms:3
- Total bathrooms:3
- Full bathrooms:2
- Half bathrooms:1
- Living area:1,854 sq. ft.
Heating and cooling
- Cooling:Central A/C
- Heating:Forced Air, Natural Gas
Structure and exterior
- Roof:Asphalt, Shingle
- Year built:1995
- Building area:1,854 sq. ft.
- Lot area:0.03 Acres
Schools
- High school:RIVERSIDE
- Middle school:BELMONT RIDGE
- Elementary school:STEUART W. WELLER
Utilities
- Water:Public
- Sewer:Public Sewer
Finances and disclosures
- Price:$498,500
- Price per sq. ft.:$268.88
- Tax amount:$4,183 (2025)
New listings near 19889 Fieldgrass Sq
- Coming Soon
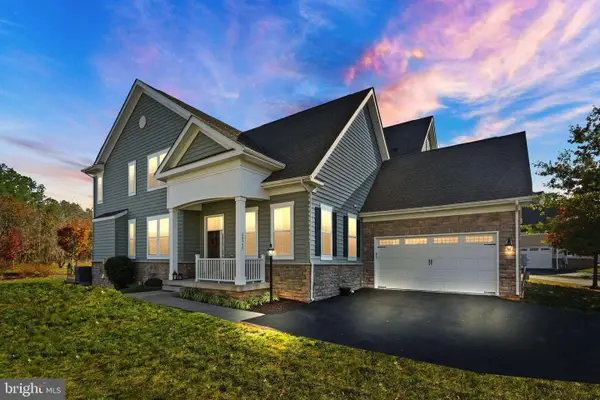 $950,000Coming Soon4 beds 5 baths
$950,000Coming Soon4 beds 5 baths20950 Goose Preserve Dr, ASHBURN, VA 20148
MLS# VALO2112634Listed by: REAL BROKER, LLC - New
 $560,000Active3 beds 3 baths2,620 sq. ft.
$560,000Active3 beds 3 baths2,620 sq. ft.42710 Telford Ter, ASHBURN, VA 20147
MLS# VALO2112582Listed by: EXP REALTY, LLC - New
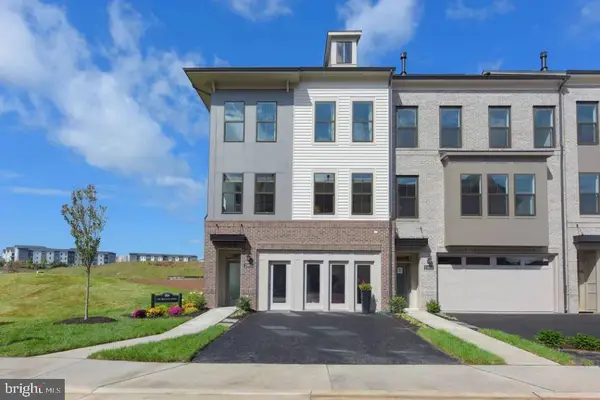 $789,795Active3 beds 4 baths2,742 sq. ft.
$789,795Active3 beds 4 baths2,742 sq. ft.23590 Raytown Ter, ASHBURN, VA 20148
MLS# VALO2112572Listed by: CENTURY 21 REDWOOD REALTY - New
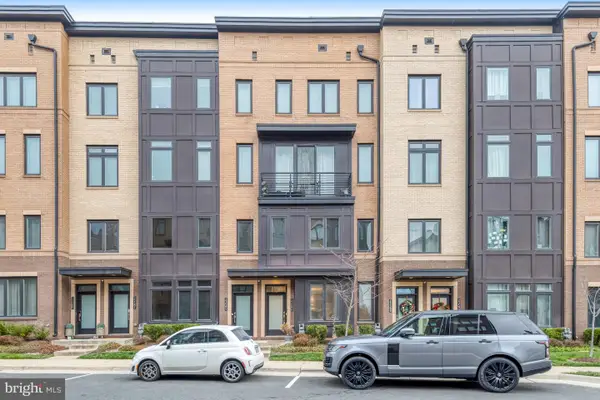 $549,900Active3 beds 3 baths1,672 sq. ft.
$549,900Active3 beds 3 baths1,672 sq. ft.23586 Waterford Downs Ter, ASHBURN, VA 20148
MLS# VALO2112552Listed by: SAMSON PROPERTIES - New
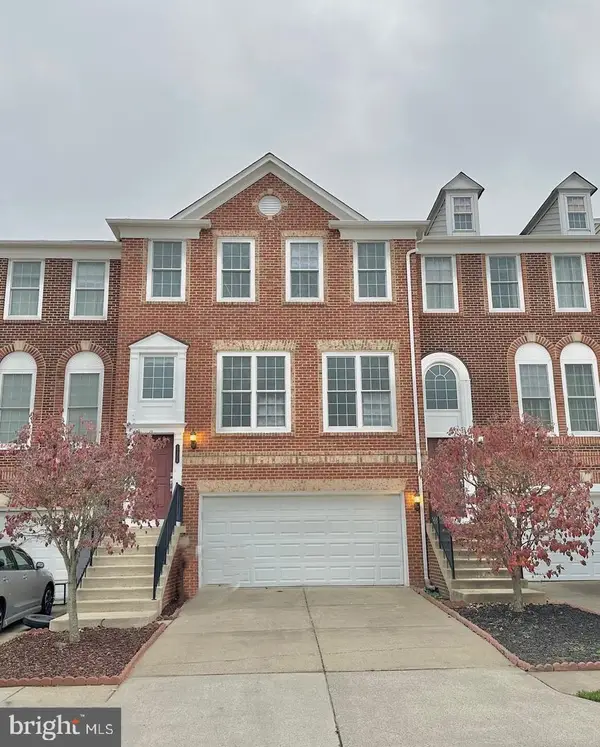 $820,000Active4 beds 4 baths3,039 sq. ft.
$820,000Active4 beds 4 baths3,039 sq. ft.42904 Bittner Sq, ASHBURN, VA 20148
MLS# VALO2112556Listed by: EXP REALTY, LLC - New
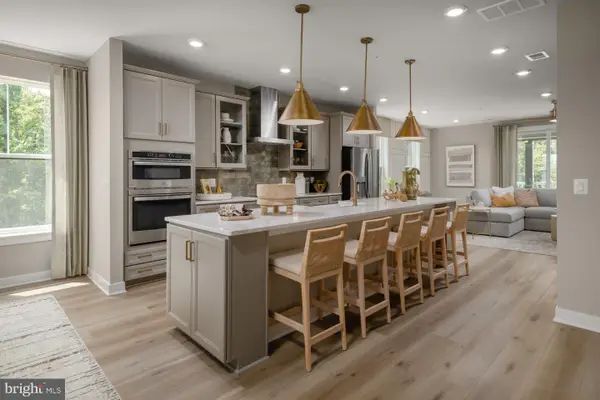 $789,990Active3 beds 3 baths2,450 sq. ft.
$789,990Active3 beds 3 baths2,450 sq. ft.Homesite 62 Northpark Dr, ASHBURN, VA 20147
MLS# VALO2112540Listed by: DRB GROUP REALTY, LLC - Coming Soon
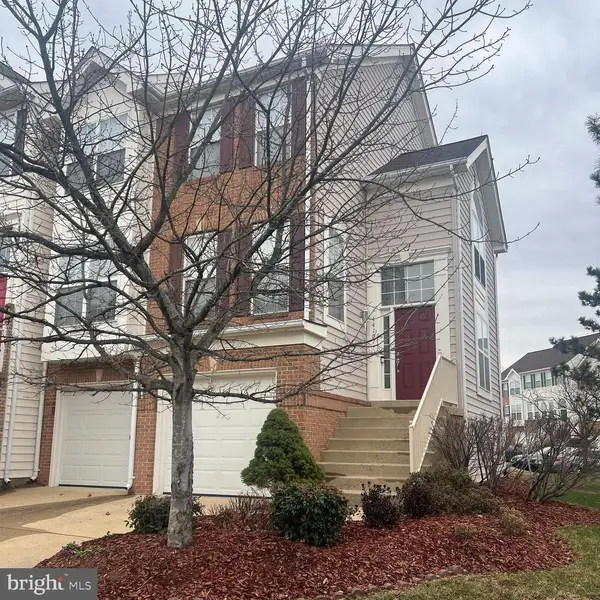 $739,900Coming Soon3 beds 3 baths
$739,900Coming Soon3 beds 3 baths44107 Saxony Ter, ASHBURN, VA 20147
MLS# VALO2112376Listed by: SAMSON PROPERTIES - New
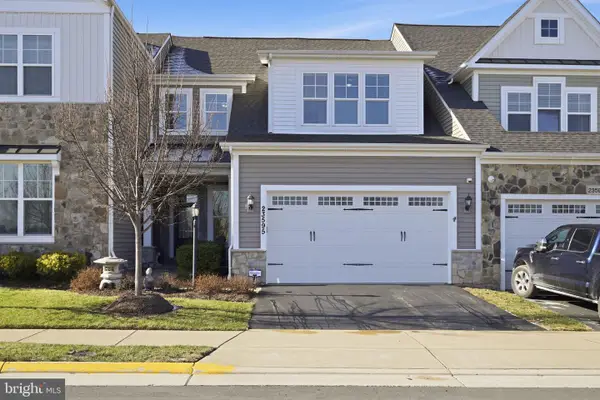 $860,000Active3 beds 4 baths3,637 sq. ft.
$860,000Active3 beds 4 baths3,637 sq. ft.23595 Golden Embers Sq, ASHBURN, VA 20148
MLS# VALO2111758Listed by: KELLER WILLIAMS REALTY - New
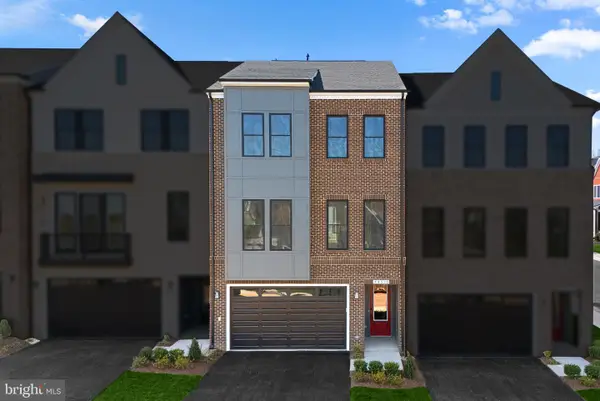 $795,526Active3 beds 3 baths3,058 sq. ft.
$795,526Active3 beds 3 baths3,058 sq. ft.44510 Lowestoft Sq, ASHBURN, VA 20147
MLS# VALO2112470Listed by: PEARSON SMITH REALTY, LLC - New
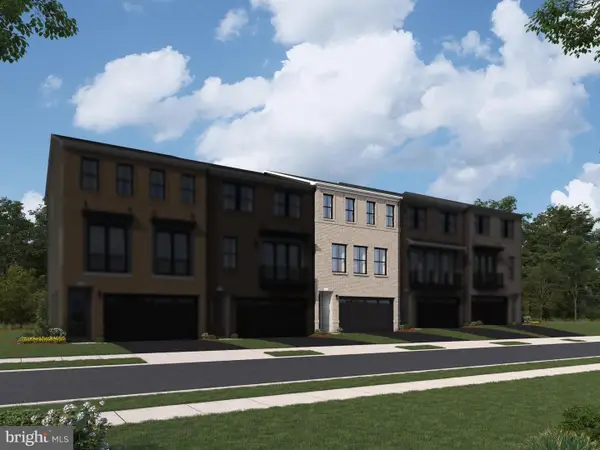 $890,224Active3 beds 4 baths2,721 sq. ft.
$890,224Active3 beds 4 baths2,721 sq. ft.42151 Stone Press Ter, ASHBURN, VA 20148
MLS# VALO2112472Listed by: PEARSON SMITH REALTY, LLC
