20044 Coral Wind Ter, Ashburn, VA 20147
Local realty services provided by:Better Homes and Gardens Real Estate GSA Realty
Listed by: shawn m evans
Office: monument sotheby's international realty
MLS#:VALO2111152
Source:BRIGHTMLS
Price summary
- Price:$591,935
- Price per sq. ft.:$389.43
- Monthly HOA dues:$145
About this home
NEW CONSTRUCTION- This Lower Level Lawrence condo offers 3 Bedrooms, 2.5 Bathrooms, a 1-Car Garage & a 1-Car Driveway. As you enter the open floorplan home, the Gathering room has 3 windows. The Gourmet Kitchen is spacious and is complete with a large island with Quartz Countertops and White Cabinets. This home includes Whirlpool Stainless Steel Appliances with a 5-Burner Gas Cooktop, Chimney Hood Vent and a Microwave/Oven Combination. The large walk-in pantry is very convenient as you enter the home from the garage. The Owner’s Suite is spacious boasting sizable dual walk-in closets. The Owner's Bath has a dual vanity sinks, a walk-in shower with a seat, a separate water closet, and a linen closet. Off the Owner’s Suite, is a 6’ x 20’ Balcony to enjoy a morning coffee or an evening cocktail. A convenient walk-in laundry room and a linen closet to complete the second floor. There are 7" Luxury Vinyl Plank(LVP) on the 1st Floor. Oak stairs from first to second floor is included.
Contact an agent
Home facts
- Year built:2026
- Listing ID #:VALO2111152
- Added:90 day(s) ago
- Updated:February 11, 2026 at 08:32 AM
Rooms and interior
- Bedrooms:3
- Total bathrooms:3
- Full bathrooms:2
- Half bathrooms:1
- Living area:1,520 sq. ft.
Heating and cooling
- Cooling:Central A/C, Programmable Thermostat
- Heating:Natural Gas, Programmable Thermostat
Structure and exterior
- Roof:Architectural Shingle
- Year built:2026
- Building area:1,520 sq. ft.
Schools
- High school:RIVERSIDE
- Middle school:BELMONT RIDGE
- Elementary school:NEWTON-LEE
Utilities
- Water:Public
- Sewer:Public Sewer
Finances and disclosures
- Price:$591,935
- Price per sq. ft.:$389.43
- Tax amount:$5,396 (2026)
New listings near 20044 Coral Wind Ter
- Coming Soon
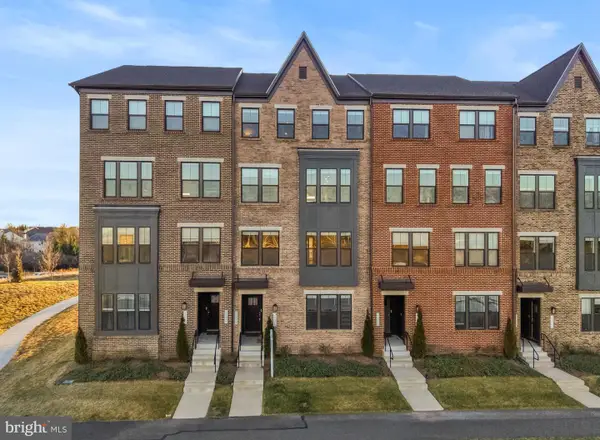 $649,900Coming Soon3 beds 3 baths
$649,900Coming Soon3 beds 3 baths22530 Wilson View Ter, ASHBURN, VA 20148
MLS# VALO2114110Listed by: REDFIN CORPORATION - New
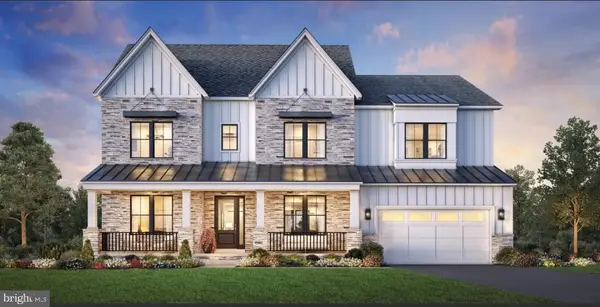 $1,931,995Active5 beds 6 baths4,724 sq. ft.
$1,931,995Active5 beds 6 baths4,724 sq. ft.41624 Misty Dawn Dr, ASHBURN, VA 20148
MLS# VALO2115588Listed by: TOLL BROTHERS REAL ESTATE INC. - New
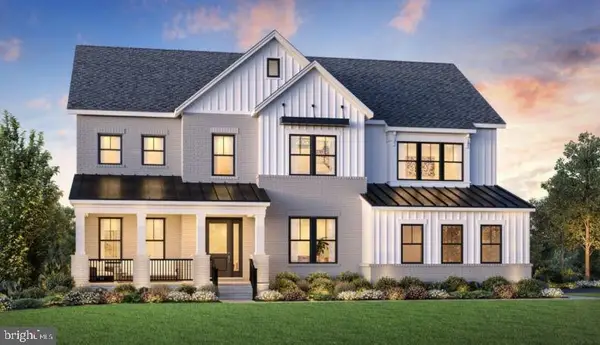 $1,789,995Active4 beds 5 baths4,577 sq. ft.
$1,789,995Active4 beds 5 baths4,577 sq. ft.41636 Misty Dawn Dr, ASHBURN, VA 20148
MLS# VALO2115592Listed by: TOLL BROTHERS REAL ESTATE INC. - Coming Soon
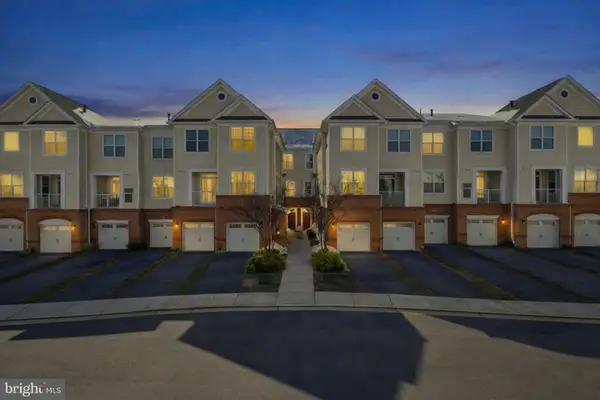 $529,000Coming Soon3 beds 3 baths
$529,000Coming Soon3 beds 3 baths43047 Stuarts Glen Ter #106, ASHBURN, VA 20148
MLS# VALO2114846Listed by: VIRGINIA SELECT HOMES, LLC. - New
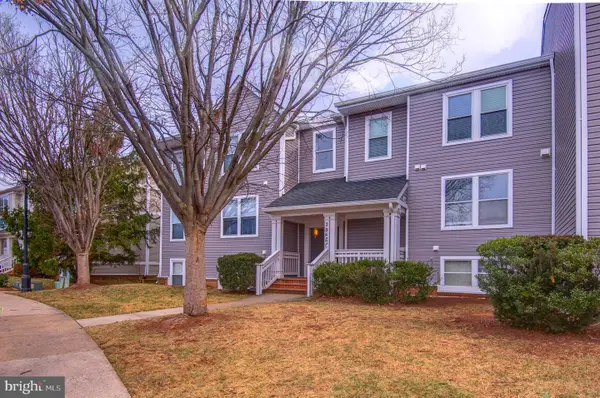 $410,000Active2 beds 2 baths1,222 sq. ft.
$410,000Active2 beds 2 baths1,222 sq. ft.20600 Cornstalk Ter #202, ASHBURN, VA 20147
MLS# VALO2115436Listed by: FAIRFAX REALTY OF TYSONS 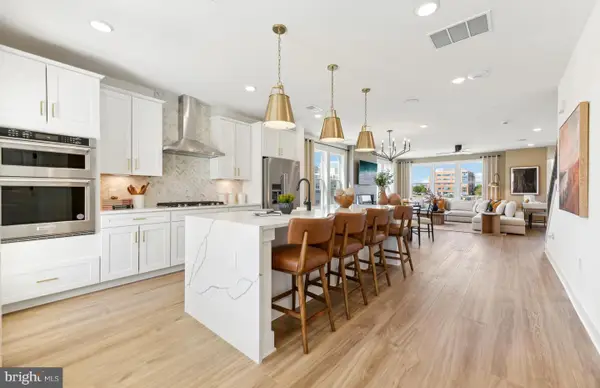 $674,990Pending3 beds 3 baths2,548 sq. ft.
$674,990Pending3 beds 3 baths2,548 sq. ft.19806 Lavender Dust Sq, ASHBURN, VA 20147
MLS# VALO2115464Listed by: MONUMENT SOTHEBY'S INTERNATIONAL REALTY- Open Sat, 1 to 3pmNew
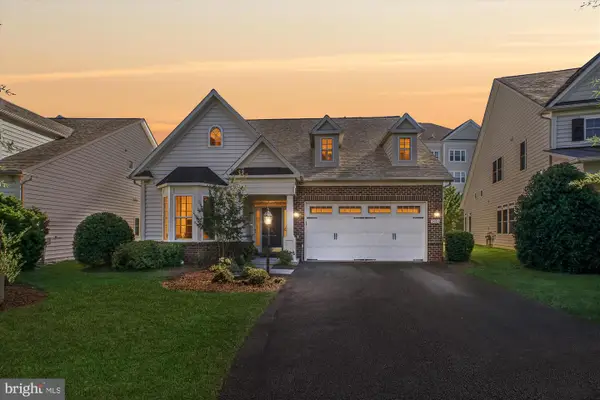 $849,999Active3 beds 3 baths2,810 sq. ft.
$849,999Active3 beds 3 baths2,810 sq. ft.20763 Crescent Pointe Pl, ASHBURN, VA 20147
MLS# VALO2115330Listed by: BERKSHIRE HATHAWAY HOMESERVICES PENFED REALTY - Coming Soon
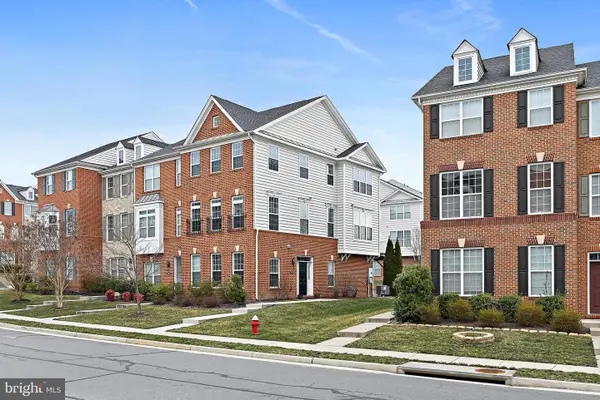 $695,000Coming Soon4 beds 4 baths
$695,000Coming Soon4 beds 4 baths23196 Wrathall Dr, ASHBURN, VA 20148
MLS# VALO2115430Listed by: KW UNITED - New
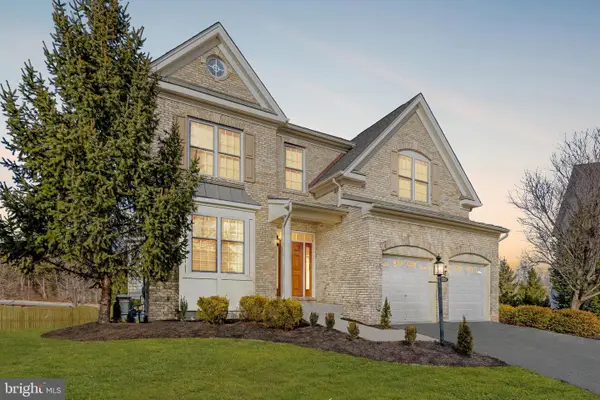 $1,275,000Active8 beds 5 baths4,720 sq. ft.
$1,275,000Active8 beds 5 baths4,720 sq. ft.23151 Glenorchy Ct, ASHBURN, VA 20148
MLS# VALO2111664Listed by: KELLER WILLIAMS REALTY - Coming SoonOpen Sun, 2 to 4pm
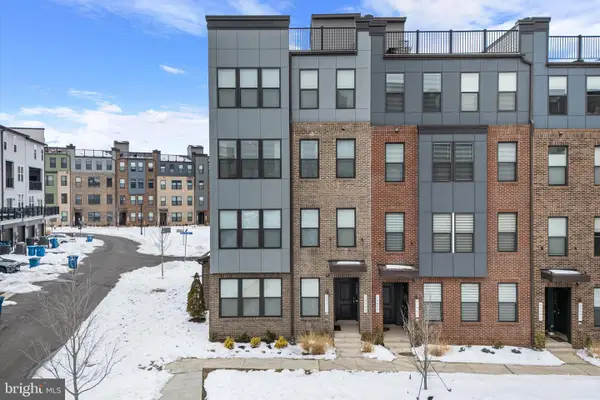 $584,990Coming Soon3 beds 3 baths
$584,990Coming Soon3 beds 3 baths44481 Wolfhound Sq, ASHBURN, VA 20147
MLS# VALO2115346Listed by: PEARSON SMITH REALTY, LLC

