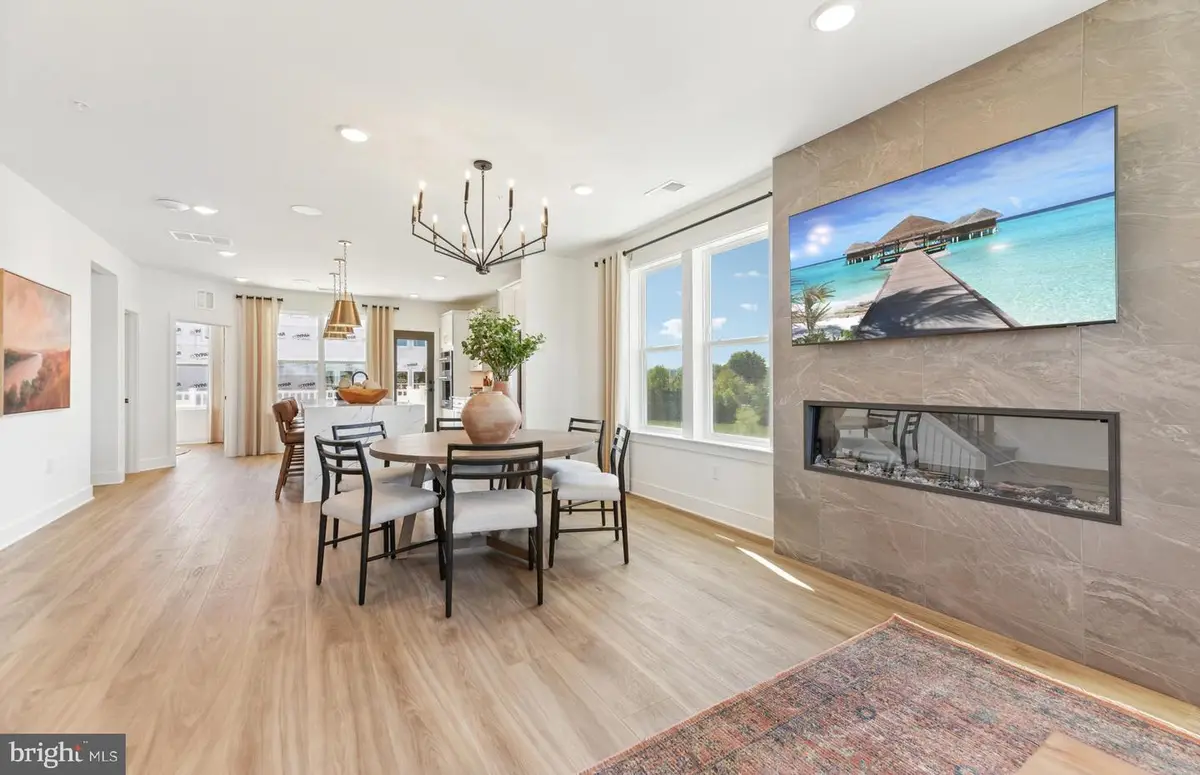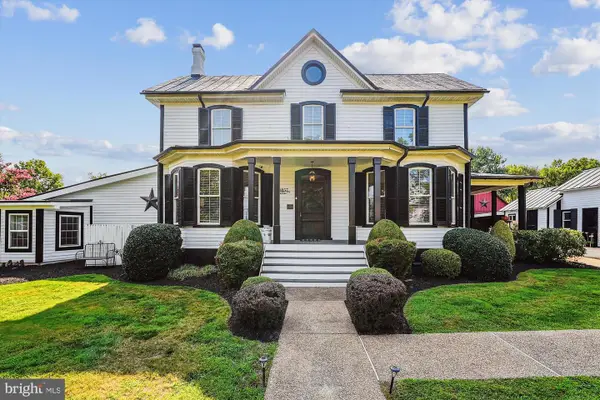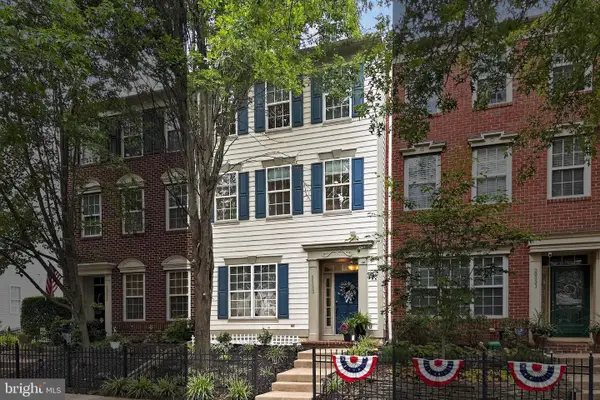20066 Coral Wind Ter, ASHBURN, VA 20147
Local realty services provided by:Better Homes and Gardens Real Estate Murphy & Co.



20066 Coral Wind Ter,ASHBURN, VA 20147
$744,194
- 3 Beds
- 3 Baths
- 2,548 sq. ft.
- Townhouse
- Pending
Upcoming open houses
- Fri, Aug 1510:30 am - 04:30 pm
- Sat, Aug 1610:30 am - 04:30 pm
- Sun, Aug 1710:30 am - 04:30 pm
- Tue, Aug 1910:30 am - 04:30 pm
- Wed, Aug 2010:30 am - 04:30 pm
- Thu, Aug 2110:30 am - 04:30 pm
- Fri, Aug 2210:30 am - 04:30 pm
- Sat, Aug 2310:30 am - 04:30 pm
- Sun, Aug 2410:30 am - 04:30 pm
- Tue, Aug 2610:30 am - 04:30 pm
- Wed, Aug 2710:30 am - 04:30 pm
- Thu, Aug 2810:30 am - 04:30 pm
- Fri, Aug 2910:30 am - 04:30 pm
- Sat, Aug 3010:30 am - 04:30 pm
- Sun, Aug 3110:30 am - 04:30 pm
- Tue, Sep 0210:30 am - 04:30 pm
- Wed, Sep 0310:30 am - 04:30 pm
- Thu, Sep 0410:30 am - 04:30 pm
- Fri, Sep 0510:30 am - 04:30 pm
- Sat, Sep 0610:30 am - 04:30 pm
- Sun, Sep 0710:30 am - 04:30 pm
- Tue, Sep 0910:30 am - 04:30 pm
- Wed, Sep 1010:30 am - 04:30 pm
- Thu, Sep 1110:30 am - 04:30 pm
- Fri, Sep 1210:30 am - 04:30 pm
- Sat, Sep 1310:30 am - 04:30 pm
Listed by:shawn m evans
Office:monument sotheby's international realty
MLS#:VALO2101610
Source:BRIGHTMLS
Price summary
- Price:$744,194
- Price per sq. ft.:$292.07
- Monthly HOA dues:$145
About this home
New Construction Ready in August of 2025 - Quick close Incentive 5,99% special finanacing plus* $25,000 in Closing Costs tied with the use of Pulte Mortgage Corporation. This Upper 2-level Sydney condo offering the space of a single-family home where every space is thoughtfully considered. The home offers 3 Bedrooms, 2.5 Bathrooms, a Study, 1-Car Garage & 1 Car Driveway. The main level boasts an included covered terrace off the kitchen. This home has an outdoor Gas Fireplace on the covered terrace and an electric fireplace with tile walls in the gathering room that is perfect for entertaining. The main level open floorplan with a private Study, and a huge walk-in Pantry. The Gourmet Kitchen is spacious and is complete with a large island with White Cabinets with Calacatta Laza Oro Quartz. This home includes KitchenAid Stainless Steel Appliances with a 5-Burner Gas Cooktop, a Chimney Vented Hood and a Wall Oven/Microwave. The Owner's Suite has 2 large walk-in closets, a walk-in shower with seat with a frameless glass door, and a separate water closet and linen closet. The Laundry room has upper white cabinets . This home has an upgraded wiring package. Oak stairs all the way up to the Rooftop Terrace and 9" wide LVP on the main level and the upstairs hallway. *See Sales Associate for details.
Contact an agent
Home facts
- Year built:2025
- Listing Id #:VALO2101610
- Added:38 day(s) ago
- Updated:August 15, 2025 at 07:30 AM
Rooms and interior
- Bedrooms:3
- Total bathrooms:3
- Full bathrooms:2
- Half bathrooms:1
- Living area:2,548 sq. ft.
Heating and cooling
- Cooling:Central A/C, Programmable Thermostat
- Heating:Natural Gas, Programmable Thermostat
Structure and exterior
- Roof:Architectural Shingle
- Year built:2025
- Building area:2,548 sq. ft.
Schools
- High school:RIVERSIDE
- Middle school:BELMONT RIDGE
- Elementary school:NEWTON-LEE
Utilities
- Water:Public
- Sewer:Public Sewer
Finances and disclosures
- Price:$744,194
- Price per sq. ft.:$292.07
- Tax amount:$6,929 (2025)
New listings near 20066 Coral Wind Ter
- New
 $429,900Active2 beds 2 baths1,117 sq. ft.
$429,900Active2 beds 2 baths1,117 sq. ft.45061 Brae Ter #202, ASHBURN, VA 20147
MLS# VALO2104778Listed by: CENTURY 21 REDWOOD REALTY - Coming SoonOpen Thu, 5 to 7pm
 $1,800,000Coming Soon4 beds 4 baths
$1,800,000Coming Soon4 beds 4 baths20857 Ashburn Rd, ASHBURN, VA 20147
MLS# VALO2104486Listed by: CORCORAN MCENEARNEY - Open Sun, 1 to 3pmNew
 $625,000Active3 beds 3 baths2,190 sq. ft.
$625,000Active3 beds 3 baths2,190 sq. ft.20333 Bowfonds St, ASHBURN, VA 20147
MLS# VALO2104540Listed by: RE/MAX DISTINCTIVE REAL ESTATE, INC. - Open Sun, 1 to 3pmNew
 $825,000Active3 beds 4 baths2,828 sq. ft.
$825,000Active3 beds 4 baths2,828 sq. ft.43262 Baltusrol Ter, ASHBURN, VA 20147
MLS# VALO2104298Listed by: CENTURY 21 REDWOOD REALTY - Coming Soon
 $975,000Coming Soon4 beds 4 baths
$975,000Coming Soon4 beds 4 baths43232 Wayside Cir, ASHBURN, VA 20147
MLS# VALO2104326Listed by: PEARSON SMITH REALTY, LLC - New
 $700,000Active3 beds 4 baths2,172 sq. ft.
$700,000Active3 beds 4 baths2,172 sq. ft.21784 Oakville Ter, ASHBURN, VA 20147
MLS# VALO2104752Listed by: TUNELL REALTY, LLC - New
 $948,624Active4 beds 5 baths2,881 sq. ft.
$948,624Active4 beds 5 baths2,881 sq. ft.42131 Shining Star Sq, ASHBURN, VA 20148
MLS# VALO2104730Listed by: PEARSON SMITH REALTY, LLC - Open Sun, 1 to 4pmNew
 $2,449,000Active5 beds 7 baths10,480 sq. ft.
$2,449,000Active5 beds 7 baths10,480 sq. ft.43582 Old Kinderhook Dr, ASHBURN, VA 20147
MLS# VALO2104706Listed by: EXP REALTY, LLC - New
 $789,990Active3 beds 3 baths2,450 sq. ft.
$789,990Active3 beds 3 baths2,450 sq. ft.Homesite 54 Strabane Ter, ASHBURN, VA 20147
MLS# VALO2104640Listed by: DRB GROUP REALTY, LLC - New
 $999,990Active3 beds 4 baths2,882 sq. ft.
$999,990Active3 beds 4 baths2,882 sq. ft.42129 Shining Star Sq, ASHBURN, VA 20148
MLS# VALO2104700Listed by: PEARSON SMITH REALTY, LLC

