20162 Hardwood Ter, ASHBURN, VA 20147
Local realty services provided by:Better Homes and Gardens Real Estate Reserve
20162 Hardwood Ter,ASHBURN, VA 20147
$590,000
- 3 Beds
- 4 Baths
- 2,080 sq. ft.
- Townhouse
- Pending
Listed by:charles e larock
Office:keller williams realty
MLS#:VALO2104612
Source:BRIGHTMLS
Price summary
- Price:$590,000
- Price per sq. ft.:$283.65
- Monthly HOA dues:$113
About this home
OPEN SUNDAY, SEPTEMBER 7, 11:00 – 1:00! Welcome to this beautifully maintained Van Metre Canterbury model townhome offering 3 bedrooms, 3.5 bathrooms, and 3 fully finished levels of stylish and functional living space—all nestled in a peaceful, private setting.
Step inside to an open floor plan filled with natural light, perfect for modern living and entertaining. The main level features a spacious living room and dining area flowing seamlessly into an updated kitchen with elegant marble countertops, crisp white cabinetry, and stainless steel appliances. A bar area offers extra seating, and the adjacent breakfast area provides direct access to the spacious deck—ideal for outdoor dining. Completing the main level is a convenient half bath.
Upstairs, you'll find a spacious primary suite complete with a walk-in closet and a private en-suite bath featuring a double vanity. Two additional generously sized bedrooms, all with ceiling fans and cozy carpeting that share a well-appointed hall bath.
The fully finished walk-out lower level offers a large family room with a gas fireplace, perfect for relaxing evenings. Enjoy direct access to the fenced backyard, where a hot tub (which conveys) provides a luxurious retreat. The lower level also includes a full bathroom, laundry room, and access to the attached garage.
Located just minutes from restaurants (too many to name) including those in One Loudoun, shopping and entertainment, and Washington Dulles Airport, this home suits the commuter’s requirements with easy access to major roadways and metro rail. Additional home features include: water heater (2023), garage door (2025), smart thermostat (Nest), newer range & microwave. The roof has 35-year architectural shingles that are approximately 10 year old.
This home offers the perfect blend of comfort, functionality, and modern upgrades—all in a serene and private setting. Don’t miss your chance to make it yours!
Contact an agent
Home facts
- Year built:1994
- Listing ID #:VALO2104612
- Added:19 day(s) ago
- Updated:September 22, 2025 at 07:31 AM
Rooms and interior
- Bedrooms:3
- Total bathrooms:4
- Full bathrooms:3
- Half bathrooms:1
- Living area:2,080 sq. ft.
Heating and cooling
- Cooling:Ceiling Fan(s), Central A/C
- Heating:Forced Air, Natural Gas
Structure and exterior
- Year built:1994
- Building area:2,080 sq. ft.
- Lot area:0.04 Acres
Schools
- High school:RIVERSIDE
- Middle school:BELMONT RIDGE
- Elementary school:STEUART W. WELLER
Utilities
- Water:Public
- Sewer:Public Sewer
Finances and disclosures
- Price:$590,000
- Price per sq. ft.:$283.65
- Tax amount:$4,687 (2025)
New listings near 20162 Hardwood Ter
- Coming Soon
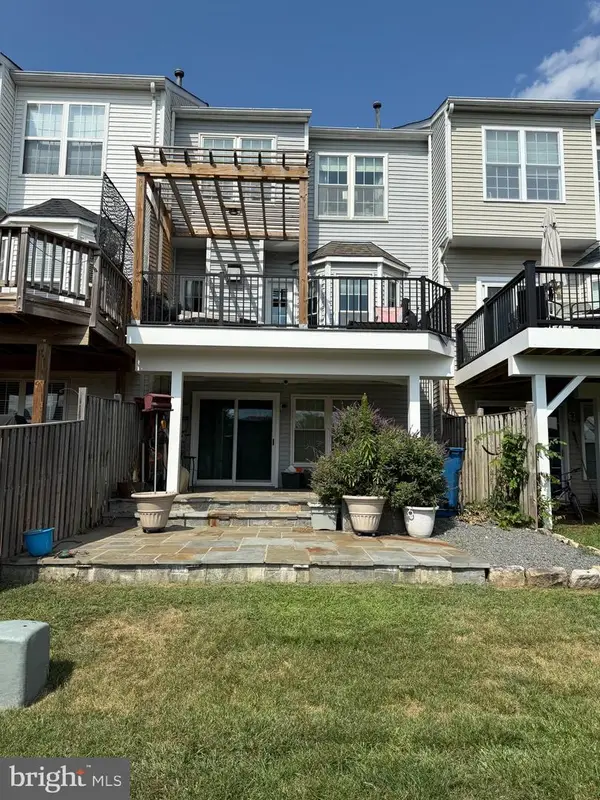 $640,000Coming Soon3 beds 4 baths
$640,000Coming Soon3 beds 4 baths44135 Tippecanoe Ter, ASHBURN, VA 20147
MLS# VALO2107446Listed by: CENTURY 21 REDWOOD REALTY - Coming Soon
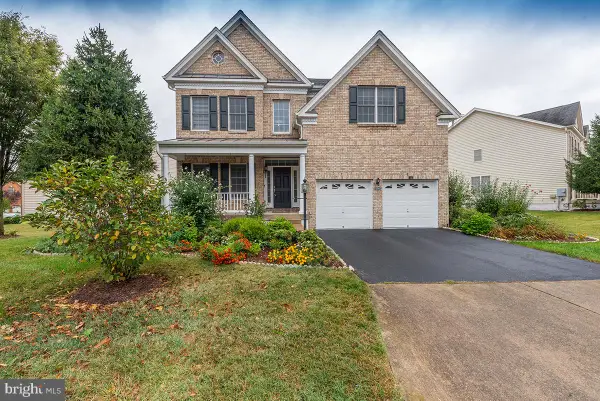 $1,249,990Coming Soon5 beds 5 baths
$1,249,990Coming Soon5 beds 5 baths43308 Barnstead Dr, ASHBURN, VA 20148
MLS# VALO2107206Listed by: IKON REALTY - New
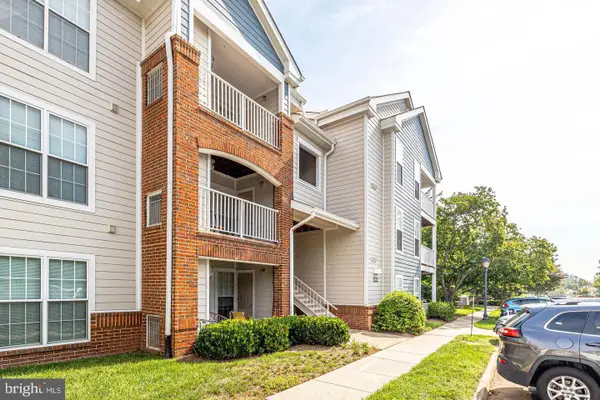 $315,000Active1 beds 1 baths735 sq. ft.
$315,000Active1 beds 1 baths735 sq. ft.20965 Timber Ridge Ter #304, ASHBURN, VA 20147
MLS# VALO2107402Listed by: OLENTYR REALTY & PROPERTY MANAGEMENT, LLC - Coming SoonOpen Sat, 11am to 1pm
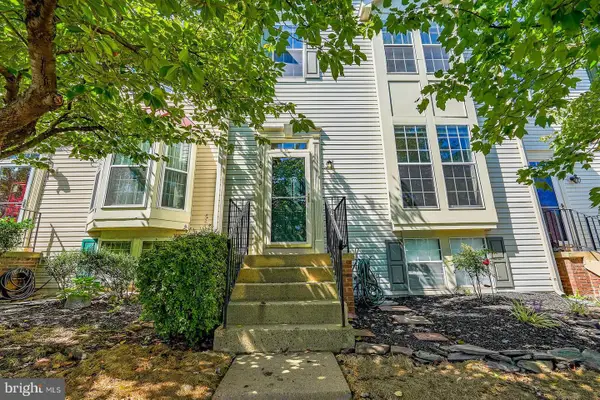 $594,900Coming Soon3 beds 4 baths
$594,900Coming Soon3 beds 4 baths20653 Southwind Ter, ASHBURN, VA 20147
MLS# VALO2100978Listed by: KELLER WILLIAMS REALTY - Coming Soon
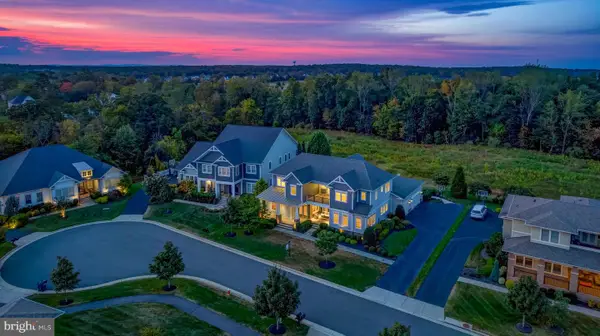 $1,750,000Coming Soon5 beds 6 baths
$1,750,000Coming Soon5 beds 6 baths41550 Hepatica Ct, ASHBURN, VA 20148
MLS# VALO2107210Listed by: REAL BROKER, LLC - New
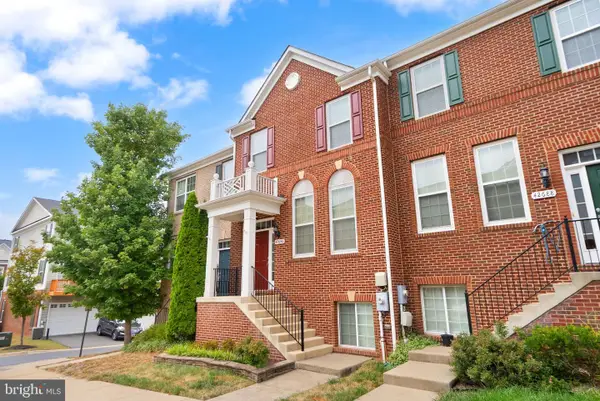 $649,900Active4 beds 4 baths2,020 sq. ft.
$649,900Active4 beds 4 baths2,020 sq. ft.42686 Tunstall Ter, ASHBURN, VA 20147
MLS# VALO2107328Listed by: DOUGLAS ELLIMAN OF METRO DC, LLC - New
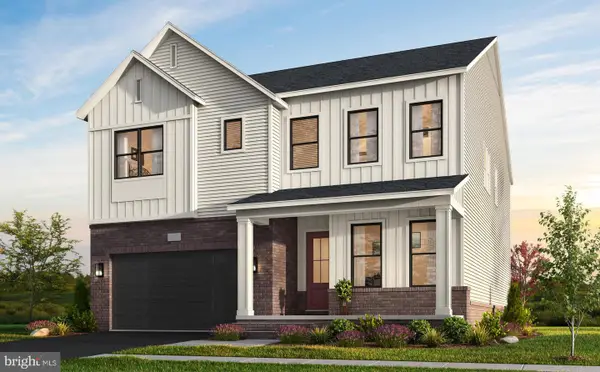 $1,466,032Active5 beds 5 baths5,412 sq. ft.
$1,466,032Active5 beds 5 baths5,412 sq. ft.41800 Preston Falls Way, ASHBURN, VA 20148
MLS# VALO2107376Listed by: MONUMENT SOTHEBY'S INTERNATIONAL REALTY - New
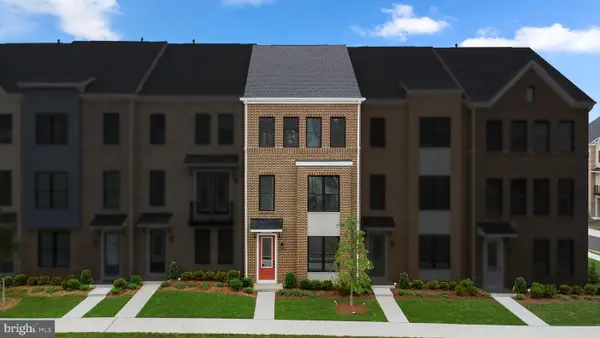 $763,710Active4 beds 4 baths2,088 sq. ft.
$763,710Active4 beds 4 baths2,088 sq. ft.42106 Picasso Sq, ASHBURN, VA 20148
MLS# VALO2107378Listed by: PEARSON SMITH REALTY, LLC - Coming Soon
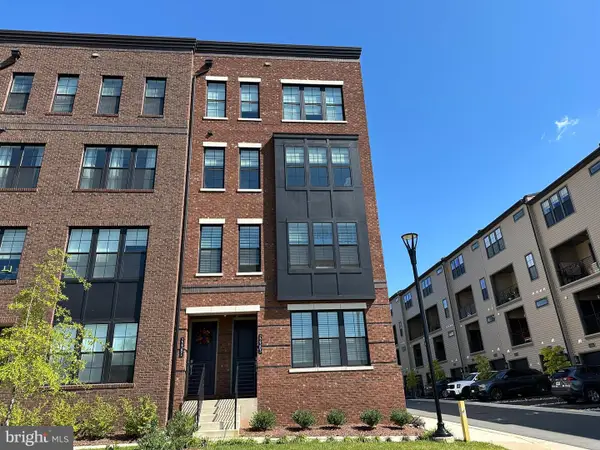 $775,000Coming Soon3 beds 3 baths
$775,000Coming Soon3 beds 3 baths22381 Roanoke Rise Ter, ASHBURN, VA 20148
MLS# VALO2107318Listed by: KELLER WILLIAMS REALTY - New
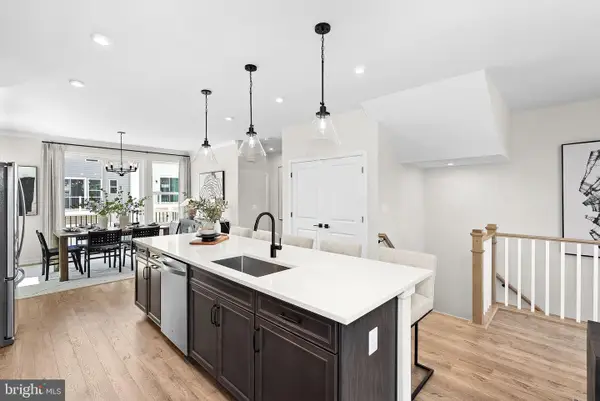 $779,990Active3 beds 3 baths2,105 sq. ft.
$779,990Active3 beds 3 baths2,105 sq. ft.54321 Mystic Maroon Ter, ASHBURN, VA 20147
MLS# VALO2107346Listed by: PEARSON SMITH REALTY, LLC
