20183 Northpark Dr, Ashburn, VA 20147
Local realty services provided by:Better Homes and Gardens Real Estate Reserve
20183 Northpark Dr,Ashburn, VA 20147
$749,990
- 3 Beds
- 3 Baths
- 2,540 sq. ft.
- Townhouse
- Active
Upcoming open houses
- Sat, Feb 1411:00 am - 04:00 pm
- Sun, Feb 1511:00 am - 04:00 pm
Listed by: brittany d newman
Office: drb group realty, llc.
MLS#:VALO2107614
Source:BRIGHTMLS
Price summary
- Price:$749,990
- Price per sq. ft.:$295.27
About this home
**Up to 20K IN FLEX CASH WITH USE OF APPROVED LENDER AND TITLE! Lower your price, cover your closing costs, or buy your rate down**
Move-in ready! Step inside the Clarendon, where thoughtful design and stylish finishes come together in every room. Enter through the welcoming front door or enjoy the convenience of access through the private rear garage—both leading into the main living level. At the heart of the home, the gourmet kitchen shines with gray cabinetry accented by elegant gold hardware, complemented by designer pendant lights over the oversized 12' island. An upgraded induction cooktop and walk-in pantry complete this chef-ready space. Just beyond, the dining room flows seamlessly into a spacious great room that opens to a covered lanai, ideal for indoor-outdoor living. Upstairs, the primary suite offers a private retreat with an expansive walk-in closet and a spa-inspired bath featuring gray cabinetry, gold fixtures, and a ceramic-tiled walk-in shower with seat. Two generously sized secondary bedrooms share a full hall bath with crisp white cabinetry, upgraded ceramic tile, and modern black hardware. A full-size washer and dryer are conveniently located on this level. Continue up to the impressive rooftop terrace to take in sweeping views of One Loudoun Central Park and Town Center—the perfect spot for morning coffee or evening entertaining.
Contact an agent
Home facts
- Year built:2025
- Listing ID #:VALO2107614
- Added:142 day(s) ago
- Updated:February 12, 2026 at 11:11 AM
Rooms and interior
- Bedrooms:3
- Total bathrooms:3
- Full bathrooms:2
- Half bathrooms:1
- Living area:2,540 sq. ft.
Heating and cooling
- Cooling:Central A/C, Programmable Thermostat
- Heating:Electric, Hot Water
Structure and exterior
- Roof:Architectural Shingle
- Year built:2025
- Building area:2,540 sq. ft.
Finances and disclosures
- Price:$749,990
- Price per sq. ft.:$295.27
New listings near 20183 Northpark Dr
- Coming Soon
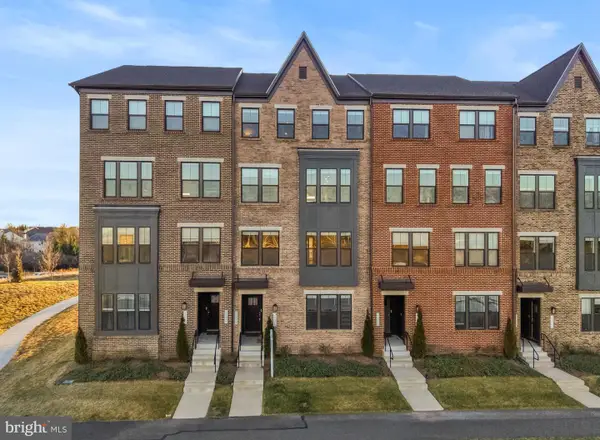 $649,900Coming Soon3 beds 3 baths
$649,900Coming Soon3 beds 3 baths22530 Wilson View Ter, ASHBURN, VA 20148
MLS# VALO2114110Listed by: REDFIN CORPORATION - New
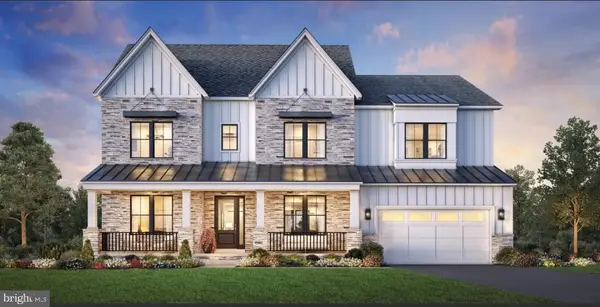 $1,931,995Active5 beds 6 baths4,724 sq. ft.
$1,931,995Active5 beds 6 baths4,724 sq. ft.41624 Misty Dawn Dr, ASHBURN, VA 20148
MLS# VALO2115588Listed by: TOLL BROTHERS REAL ESTATE INC. - New
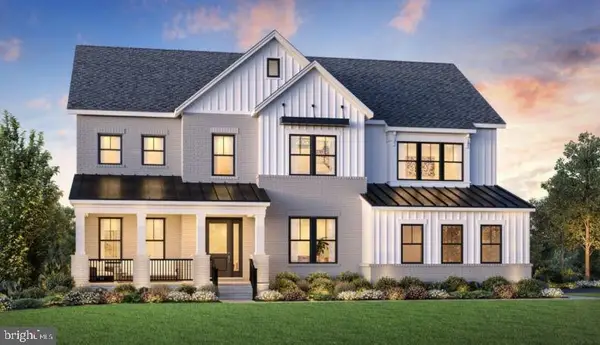 $1,789,995Active4 beds 5 baths4,577 sq. ft.
$1,789,995Active4 beds 5 baths4,577 sq. ft.41636 Misty Dawn Dr, ASHBURN, VA 20148
MLS# VALO2115592Listed by: TOLL BROTHERS REAL ESTATE INC. - Coming Soon
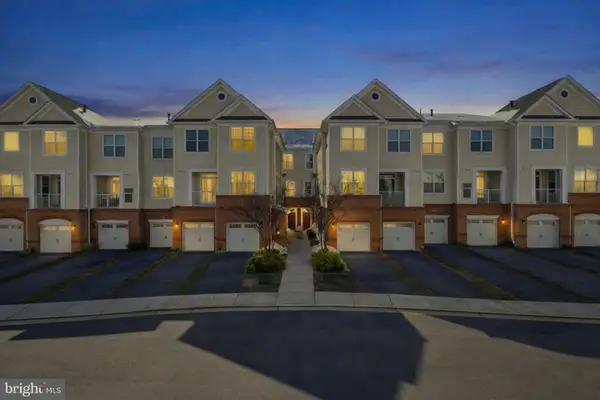 $529,000Coming Soon3 beds 3 baths
$529,000Coming Soon3 beds 3 baths43047 Stuarts Glen Ter #106, ASHBURN, VA 20148
MLS# VALO2114846Listed by: VIRGINIA SELECT HOMES, LLC. - New
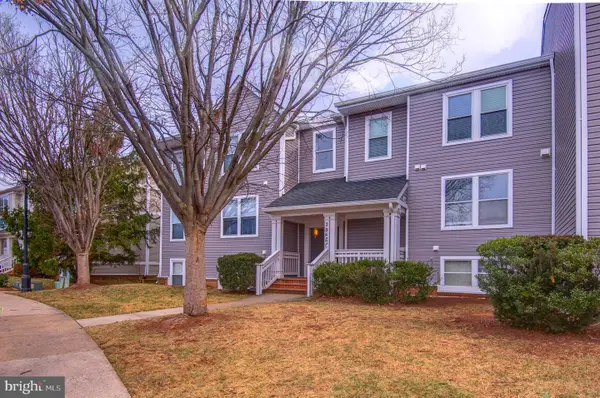 $410,000Active2 beds 2 baths1,222 sq. ft.
$410,000Active2 beds 2 baths1,222 sq. ft.20600 Cornstalk Ter #202, ASHBURN, VA 20147
MLS# VALO2115436Listed by: FAIRFAX REALTY OF TYSONS 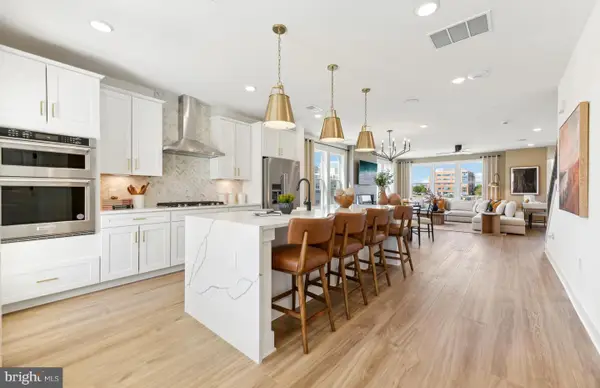 $674,990Pending3 beds 3 baths2,548 sq. ft.
$674,990Pending3 beds 3 baths2,548 sq. ft.19806 Lavender Dust Sq, ASHBURN, VA 20147
MLS# VALO2115464Listed by: MONUMENT SOTHEBY'S INTERNATIONAL REALTY- Open Sat, 1 to 3pmNew
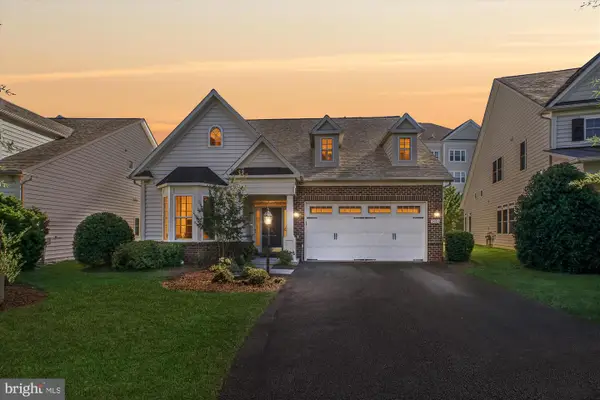 $849,999Active3 beds 3 baths2,810 sq. ft.
$849,999Active3 beds 3 baths2,810 sq. ft.20763 Crescent Pointe Pl, ASHBURN, VA 20147
MLS# VALO2115330Listed by: BERKSHIRE HATHAWAY HOMESERVICES PENFED REALTY - Coming Soon
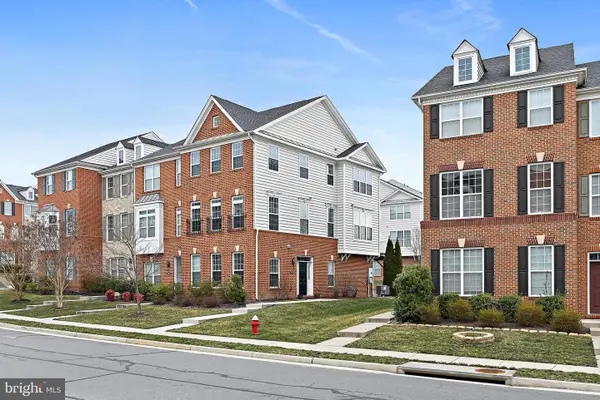 $695,000Coming Soon4 beds 4 baths
$695,000Coming Soon4 beds 4 baths23196 Wrathall Dr, ASHBURN, VA 20148
MLS# VALO2115430Listed by: KW UNITED - New
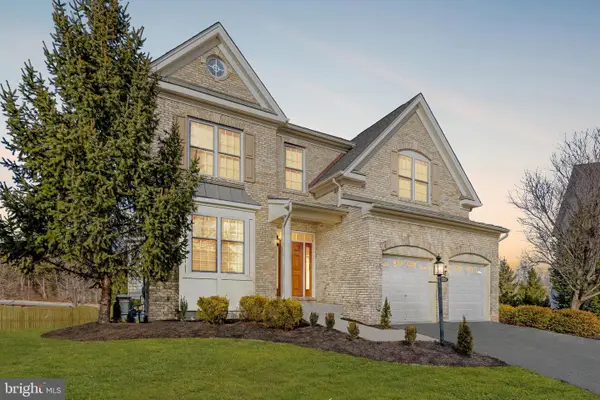 $1,275,000Active8 beds 5 baths4,720 sq. ft.
$1,275,000Active8 beds 5 baths4,720 sq. ft.23151 Glenorchy Ct, ASHBURN, VA 20148
MLS# VALO2111664Listed by: KELLER WILLIAMS REALTY - Coming SoonOpen Sun, 2 to 4pm
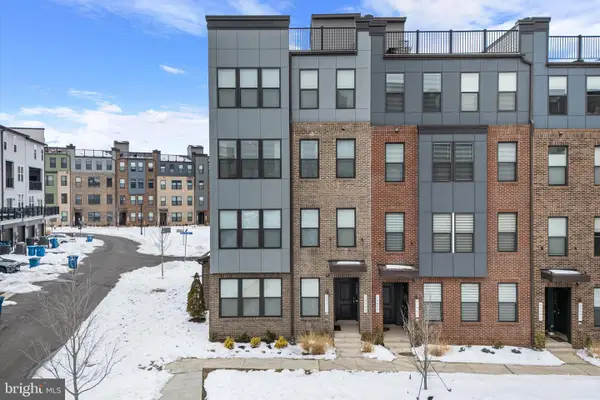 $584,990Coming Soon3 beds 3 baths
$584,990Coming Soon3 beds 3 baths44481 Wolfhound Sq, ASHBURN, VA 20147
MLS# VALO2115346Listed by: PEARSON SMITH REALTY, LLC

