20190 Bar Harbor Ter, ASHBURN, VA 20147
Local realty services provided by:Better Homes and Gardens Real Estate Reserve
20190 Bar Harbor Ter,ASHBURN, VA 20147
$515,000
- 2 Beds
- 3 Baths
- 1,538 sq. ft.
- Townhouse
- Active
Listed by:ashley o'brien
Office:re/max allegiance
MLS#:VALO2106204
Source:BRIGHTMLS
Price summary
- Price:$515,000
- Price per sq. ft.:$334.85
- Monthly HOA dues:$110
About this home
Welcome home to this 2-bedroom, 2.5-bath townhome with an attached 1-car garage, perfectly situated in the highly sought-after community of Regents Walk. Designed for both commuters and lifestyle seekers, this home offers the perfect blend of location, functionality, and charm. Enjoy three fully finished levels ideal for both everyday comfort and entertaining. The open layout features two spacious bedrooms, each with its own en-suite bathroom. Step outside to a large private deck overlooking a peaceful common area. Sliding glass doors open up to the lower-level patio, perfect for your end-of-summer bbq’s! Commuting is a breeze with quick access to major routes including Route 7, Route 28, and the Dulles Toll Road. You'll also love being just minutes from the vibrant One Loudoun town center, offering walkable access to premier shopping, dining, and entertainment. And when it's time to relax, Loudoun County’s renowned wineries and breweries are just a short drive away. Community amenities include a pool, basketball and tennis courts, tot lot/playground, walking and jogging paths. Don't miss this opportunity purchase a home at an affordable price in one of Loudoun's most desirable areas! Seller is offering a 5k flooring credit to help make this home your own! Schedule your tour today!
Contact an agent
Home facts
- Year built:1996
- Listing ID #:VALO2106204
- Added:18 day(s) ago
- Updated:September 22, 2025 at 01:44 PM
Rooms and interior
- Bedrooms:2
- Total bathrooms:3
- Full bathrooms:2
- Half bathrooms:1
- Living area:1,538 sq. ft.
Heating and cooling
- Cooling:Central A/C
- Heating:Forced Air, Natural Gas
Structure and exterior
- Roof:Shingle
- Year built:1996
- Building area:1,538 sq. ft.
- Lot area:0.03 Acres
Schools
- High school:BROAD RUN
- Middle school:BELMONT RIDGE
- Elementary school:STEUART W. WELLER
Utilities
- Water:Public
- Sewer:Public Sewer
Finances and disclosures
- Price:$515,000
- Price per sq. ft.:$334.85
- Tax amount:$4,191 (2025)
New listings near 20190 Bar Harbor Ter
- Coming Soon
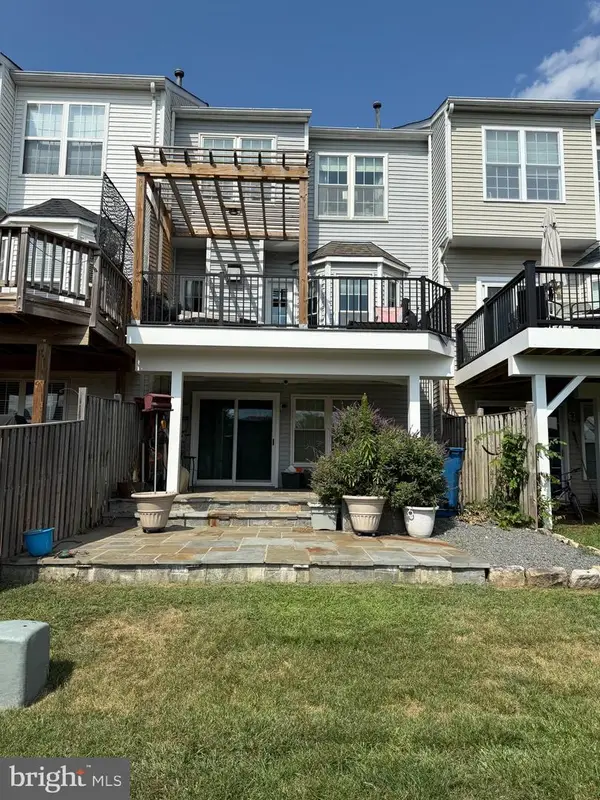 $640,000Coming Soon3 beds 4 baths
$640,000Coming Soon3 beds 4 baths44135 Tippecanoe Ter, ASHBURN, VA 20147
MLS# VALO2107446Listed by: CENTURY 21 REDWOOD REALTY - Coming Soon
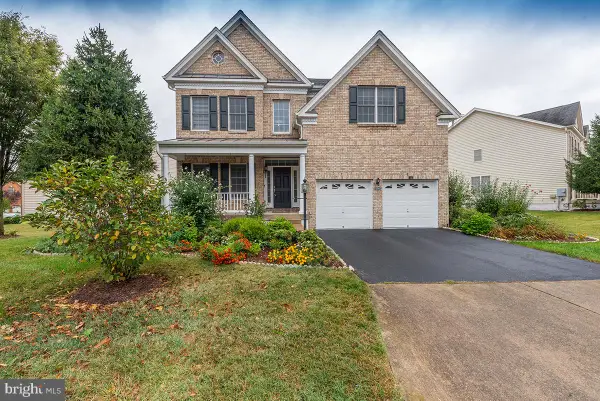 $1,249,990Coming Soon5 beds 5 baths
$1,249,990Coming Soon5 beds 5 baths43308 Barnstead Dr, ASHBURN, VA 20148
MLS# VALO2107206Listed by: IKON REALTY - New
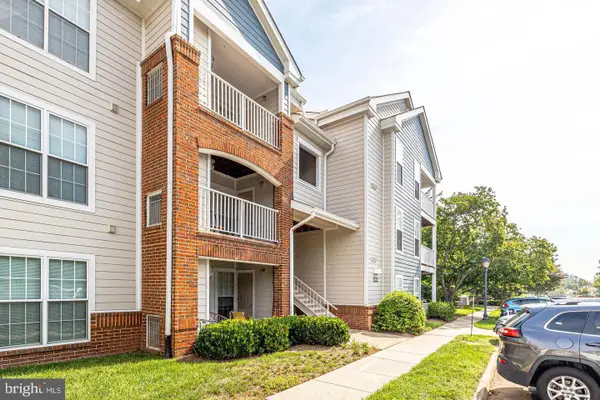 $315,000Active1 beds 1 baths735 sq. ft.
$315,000Active1 beds 1 baths735 sq. ft.20965 Timber Ridge Ter #304, ASHBURN, VA 20147
MLS# VALO2107402Listed by: OLENTYR REALTY & PROPERTY MANAGEMENT, LLC - Coming SoonOpen Sat, 11am to 1pm
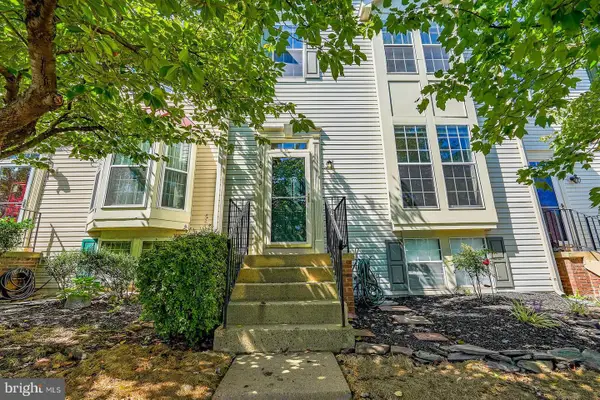 $594,900Coming Soon3 beds 4 baths
$594,900Coming Soon3 beds 4 baths20653 Southwind Ter, ASHBURN, VA 20147
MLS# VALO2100978Listed by: KELLER WILLIAMS REALTY - Coming Soon
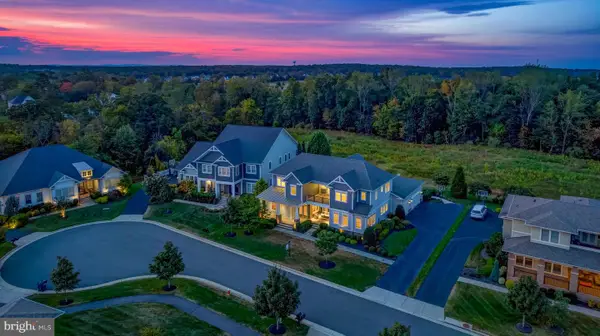 $1,750,000Coming Soon5 beds 6 baths
$1,750,000Coming Soon5 beds 6 baths41550 Hepatica Ct, ASHBURN, VA 20148
MLS# VALO2107210Listed by: REAL BROKER, LLC - New
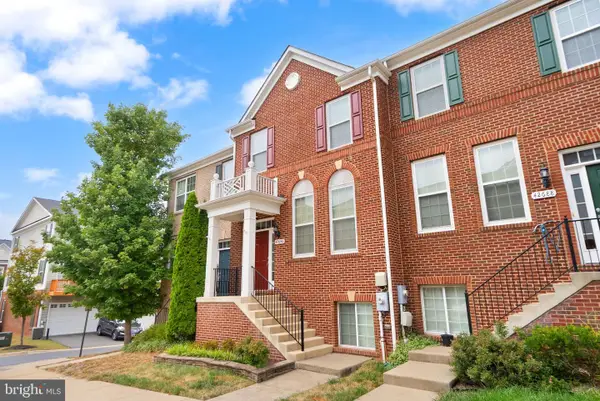 $649,900Active4 beds 4 baths2,020 sq. ft.
$649,900Active4 beds 4 baths2,020 sq. ft.42686 Tunstall Ter, ASHBURN, VA 20147
MLS# VALO2107328Listed by: DOUGLAS ELLIMAN OF METRO DC, LLC - New
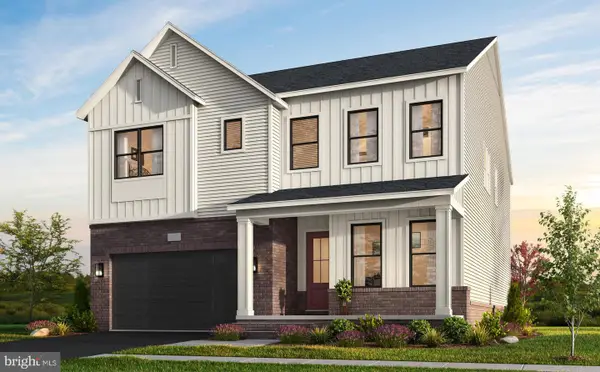 $1,466,032Active5 beds 5 baths5,412 sq. ft.
$1,466,032Active5 beds 5 baths5,412 sq. ft.41800 Preston Falls Way, ASHBURN, VA 20148
MLS# VALO2107376Listed by: MONUMENT SOTHEBY'S INTERNATIONAL REALTY - New
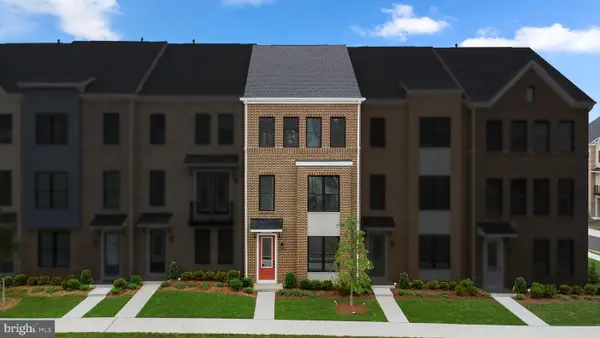 $763,710Active4 beds 4 baths2,088 sq. ft.
$763,710Active4 beds 4 baths2,088 sq. ft.42106 Picasso Sq, ASHBURN, VA 20148
MLS# VALO2107378Listed by: PEARSON SMITH REALTY, LLC - Coming Soon
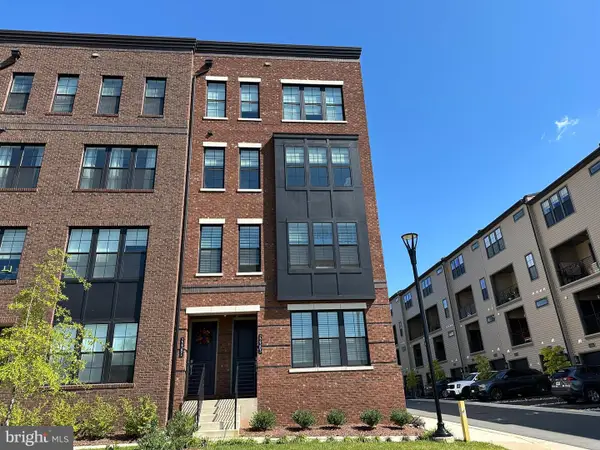 $775,000Coming Soon3 beds 3 baths
$775,000Coming Soon3 beds 3 baths22381 Roanoke Rise Ter, ASHBURN, VA 20148
MLS# VALO2107318Listed by: KELLER WILLIAMS REALTY - New
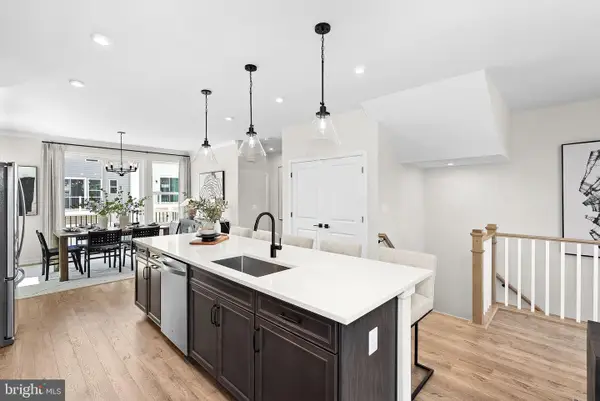 $779,990Active3 beds 3 baths2,105 sq. ft.
$779,990Active3 beds 3 baths2,105 sq. ft.54321 Mystic Maroon Ter, ASHBURN, VA 20147
MLS# VALO2107346Listed by: PEARSON SMITH REALTY, LLC
