20423 Bowfonds St, ASHBURN, VA 20147
Local realty services provided by:Better Homes and Gardens Real Estate Reserve
20423 Bowfonds St,ASHBURN, VA 20147
$799,900
- 4 Beds
- 4 Baths
- 2,824 sq. ft.
- Townhouse
- Active
Listed by:kanwal r chaudry
Office:re/max galaxy
MLS#:VALO2106664
Source:BRIGHTMLS
Price summary
- Price:$799,900
- Price per sq. ft.:$283.25
- Monthly HOA dues:$125
About this home
Welcome to this stunning 32-foot wide end-unit townhome built by Miller & Smith, offering the perfect blend of comfort, updates, and single-family style living in the sought-after Belmont Greene Community. This townhome truly feels like a single-family home! This spacious home offers 4–5 bedrooms and 3.5 baths across three levels. The main floor features formal living and dining rooms, a breakfast room, and a renovated kitchen with white cabinets, Quartz countertops, and an island, all opening to the inviting family room and oversized patio.
Upstairs, the primary suite boasts two walk-in closets and a refreshed en-suite bath, along with three additional bedrooms and a modern hall bath. The third floor includes a large recreation space plus a versatile den/bedroom with a full bath.
Recent updates include a new HVAC (2022), hot water tank (2023), and roof (2018). Freshly painted throughout, this home is move-in ready and minutes to schools, shopping, commuter routes, and the Silver Line Metro. OPEN HOUSE Saturday, Sept 13th (12-3) and Sunday, Sept 14th (1-4)
Contact an agent
Home facts
- Year built:2005
- Listing ID #:VALO2106664
- Added:12 day(s) ago
- Updated:September 22, 2025 at 02:03 PM
Rooms and interior
- Bedrooms:4
- Total bathrooms:4
- Full bathrooms:3
- Half bathrooms:1
- Living area:2,824 sq. ft.
Heating and cooling
- Cooling:Central A/C
- Heating:Central, Natural Gas
Structure and exterior
- Year built:2005
- Building area:2,824 sq. ft.
- Lot area:0.09 Acres
Utilities
- Water:Public
- Sewer:Public Septic, Public Sewer
Finances and disclosures
- Price:$799,900
- Price per sq. ft.:$283.25
- Tax amount:$5,750 (2025)
New listings near 20423 Bowfonds St
- Coming Soon
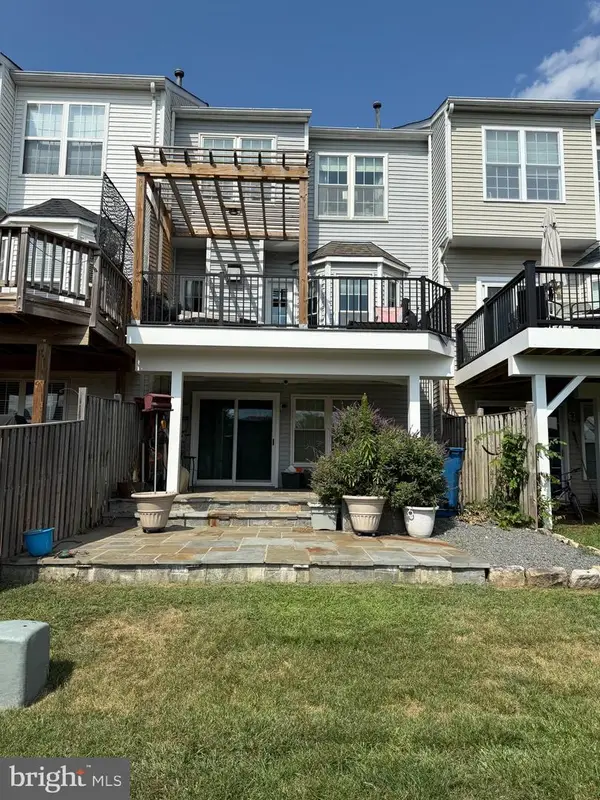 $640,000Coming Soon3 beds 4 baths
$640,000Coming Soon3 beds 4 baths44135 Tippecanoe Ter, ASHBURN, VA 20147
MLS# VALO2107446Listed by: CENTURY 21 REDWOOD REALTY - Coming Soon
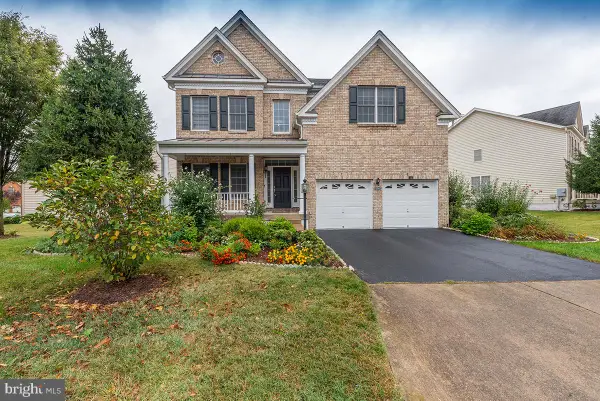 $1,249,990Coming Soon5 beds 5 baths
$1,249,990Coming Soon5 beds 5 baths43308 Barnstead Dr, ASHBURN, VA 20148
MLS# VALO2107206Listed by: IKON REALTY - New
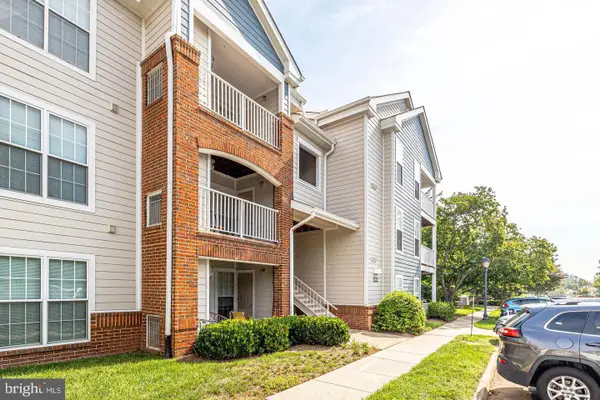 $315,000Active1 beds 1 baths735 sq. ft.
$315,000Active1 beds 1 baths735 sq. ft.20965 Timber Ridge Ter #304, ASHBURN, VA 20147
MLS# VALO2107402Listed by: OLENTYR REALTY & PROPERTY MANAGEMENT, LLC - Coming SoonOpen Sat, 11am to 1pm
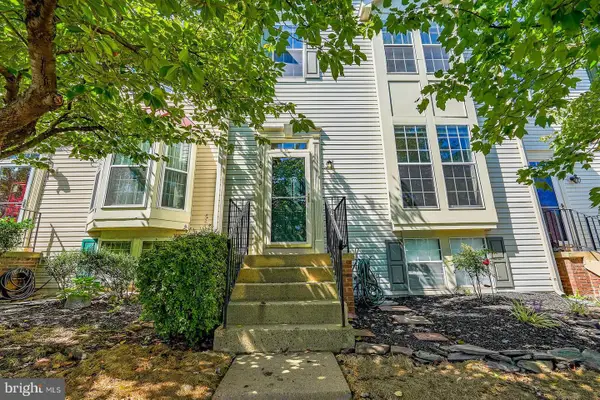 $594,900Coming Soon3 beds 4 baths
$594,900Coming Soon3 beds 4 baths20653 Southwind Ter, ASHBURN, VA 20147
MLS# VALO2100978Listed by: KELLER WILLIAMS REALTY - Coming Soon
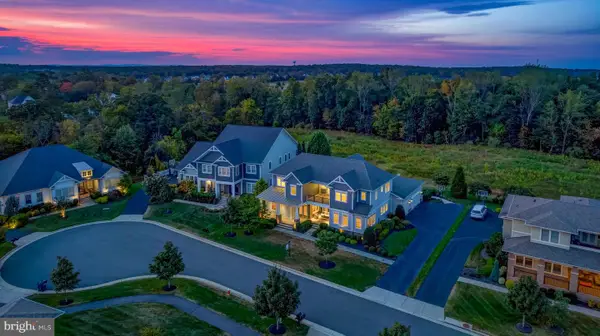 $1,750,000Coming Soon5 beds 6 baths
$1,750,000Coming Soon5 beds 6 baths41550 Hepatica Ct, ASHBURN, VA 20148
MLS# VALO2107210Listed by: REAL BROKER, LLC - New
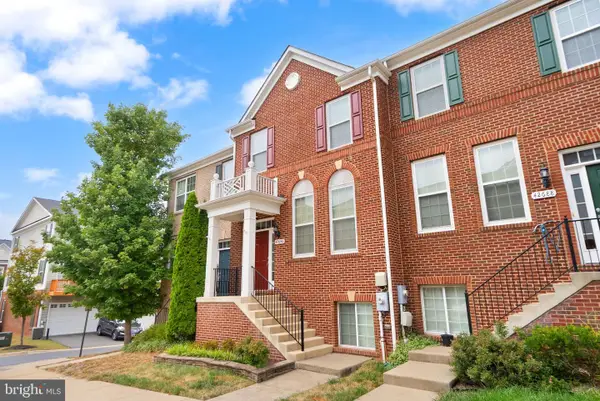 $649,900Active4 beds 4 baths2,020 sq. ft.
$649,900Active4 beds 4 baths2,020 sq. ft.42686 Tunstall Ter, ASHBURN, VA 20147
MLS# VALO2107328Listed by: DOUGLAS ELLIMAN OF METRO DC, LLC - New
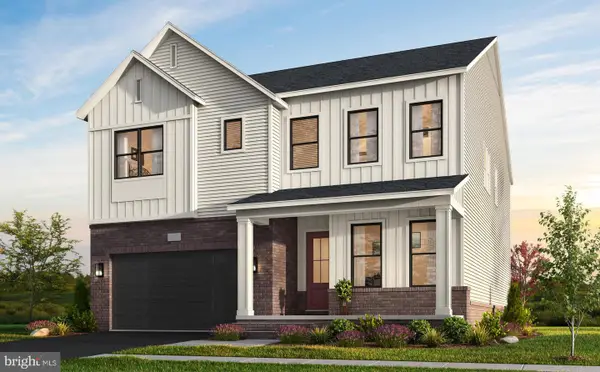 $1,466,032Active5 beds 5 baths5,412 sq. ft.
$1,466,032Active5 beds 5 baths5,412 sq. ft.41800 Preston Falls Way, ASHBURN, VA 20148
MLS# VALO2107376Listed by: MONUMENT SOTHEBY'S INTERNATIONAL REALTY - New
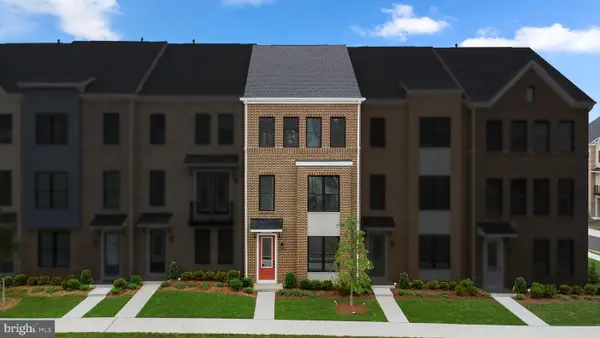 $763,710Active4 beds 4 baths2,088 sq. ft.
$763,710Active4 beds 4 baths2,088 sq. ft.42106 Picasso Sq, ASHBURN, VA 20148
MLS# VALO2107378Listed by: PEARSON SMITH REALTY, LLC - Coming Soon
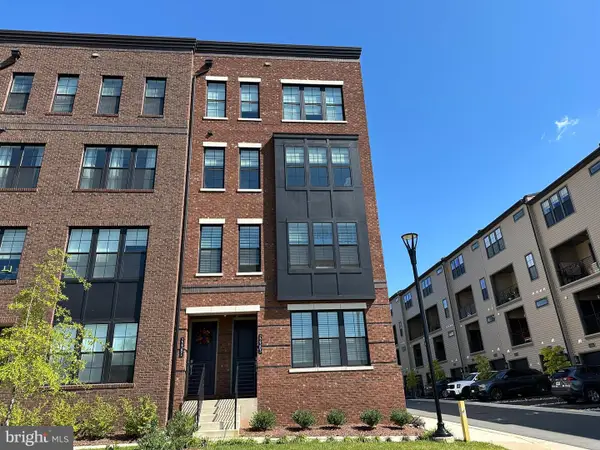 $775,000Coming Soon3 beds 3 baths
$775,000Coming Soon3 beds 3 baths22381 Roanoke Rise Ter, ASHBURN, VA 20148
MLS# VALO2107318Listed by: KELLER WILLIAMS REALTY - New
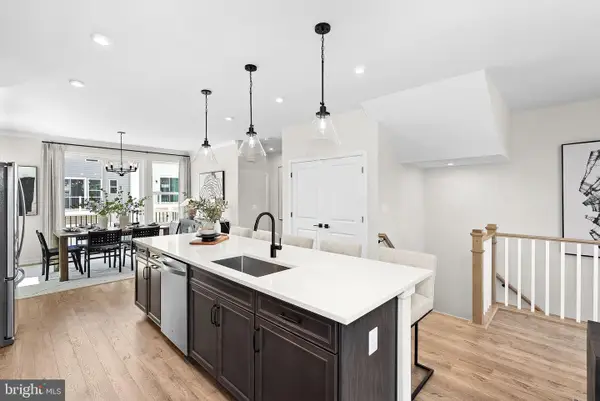 $779,990Active3 beds 3 baths2,105 sq. ft.
$779,990Active3 beds 3 baths2,105 sq. ft.54321 Mystic Maroon Ter, ASHBURN, VA 20147
MLS# VALO2107346Listed by: PEARSON SMITH REALTY, LLC
