20530 Dillonvale Ter, ASHBURN, VA 20147
Local realty services provided by:Better Homes and Gardens Real Estate GSA Realty
20530 Dillonvale Ter,ASHBURN, VA 20147
$700,000
- 3 Beds
- 3 Baths
- - sq. ft.
- Townhouse
- Coming Soon
Listed by:tricia devine
Office:kw metro center
MLS#:VALO2107242
Source:BRIGHTMLS
Price summary
- Price:$700,000
- Monthly HOA dues:$118
About this home
Professional photos of this gorgeous home to be uploaded prior to 10/1. You’re Going to LOVE This Move-In Ready Ashburn Farm home! ✨
Welcome to this stunning 3-bedroom, 2.5-bathroom end-unit townhome with the spacious feel of a single-family home. Perfectly situated at the back of a quiet cul-de-sac, this home offers peace, privacy, and plenty of parking with a one-car garage, driveway, and ample visitor spaces.
💰 Over $70,000 in Thoughtful Improvements (2021–2025) including:
Completely Renovated Main Level now with semi-open floorplan.
Dreamy Gourmet Kitchen with a large eat-at island, quartz countertops, new stainless-steel appliances, sink, hardware and expanded cabinetry.
Freshly Painted in soothing neutral colors.
New Flooring throughout.
Pristine Primary Bathroom Remodel with HEATED FLOORS + updated guest bathrooms.
Ceiling fans, crown molding, vaulted ceiling in living room, and upgraded finishes throughout.
Main-Level Primary Suite for convenience and comfort with scenic views of your private backyard.
Cozy up by the lovely Fireplace with your morning coffee or a good book.
Private laundry room with newer high-end full-size washer/dryer with extra storage.
Spacious upstairs loft, two additional bedrooms, full updated bathroom, and bonus storage room that could even be finished as office space or play area.
Extra-long garage with side yard access and plenty of storage.
Step outside to your low-maintenance fenced backyard oasis with a private brick patio, gorgeous new pergola, tranquil views of trees, and an extra storage shed — perfect space for relaxing or entertaining.
The Ashburn Farm community is a true lifestyle upgrade with top-ranking schools and endless amenities:
3 outdoor swimming pools, community center, basketball courts, soccer fields, baseball diamonds, tot lots, playgrounds, and the Ashburn Library.
Miles of paved walking/jogging paths and access to the W&OD Trail are steps away.
Shopping plazas, coffee shops, grocery stores, dining, and entertainment all nearby.
Enjoy unbeatable access to Route 7, Route 28, Dulles Toll Road/Greenway, Dulles International Airport, Ashburn Metro Station, One Loudoun, Village at Leesburg, and Historic Downtown Leesburg.
📅 Anticipated Active Date: Wednesday 10/1
🏡 Anticipated Open House: Saturday 10/4 & Sunday 10/5 from 1–3 PM
✨ Don’t wait—schedule your private showing today. This Ashburn Farm gem won’t last long!
Contact an agent
Home facts
- Year built:1997
- Listing ID #:VALO2107242
- Added:2 day(s) ago
- Updated:September 22, 2025 at 01:33 PM
Rooms and interior
- Bedrooms:3
- Total bathrooms:3
- Full bathrooms:2
- Half bathrooms:1
Heating and cooling
- Cooling:Ceiling Fan(s), Central A/C
- Heating:Central, Forced Air, Natural Gas
Structure and exterior
- Year built:1997
Schools
- High school:STONE BRIDGE
- Middle school:TRAILSIDE
- Elementary school:BELMONT STATION
Utilities
- Water:Public
- Sewer:Public Sewer
Finances and disclosures
- Price:$700,000
- Tax amount:$5,247 (2025)
New listings near 20530 Dillonvale Ter
- Coming Soon
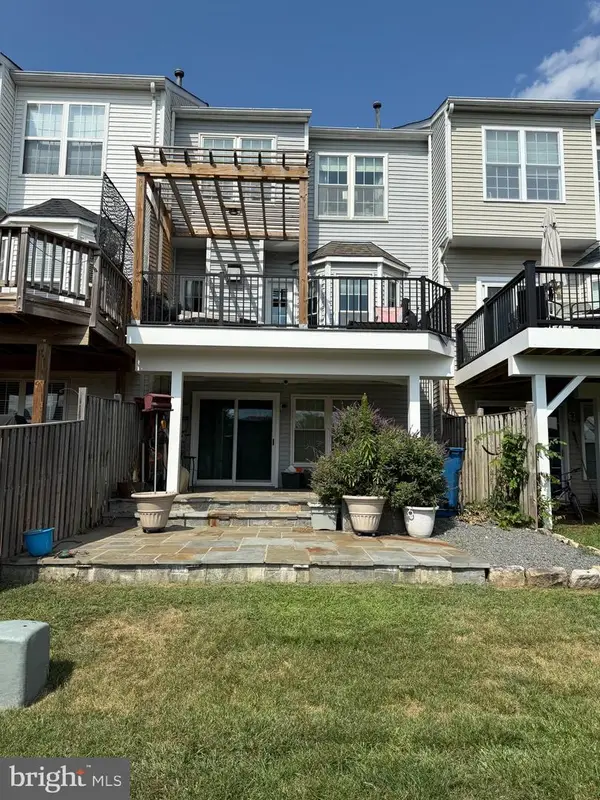 $640,000Coming Soon3 beds 4 baths
$640,000Coming Soon3 beds 4 baths44135 Tippecanoe Ter, ASHBURN, VA 20147
MLS# VALO2107446Listed by: CENTURY 21 REDWOOD REALTY - Coming Soon
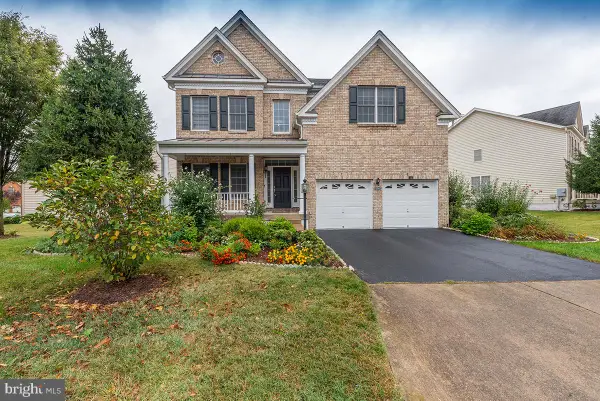 $1,249,990Coming Soon5 beds 5 baths
$1,249,990Coming Soon5 beds 5 baths43308 Barnstead Dr, ASHBURN, VA 20148
MLS# VALO2107206Listed by: IKON REALTY - New
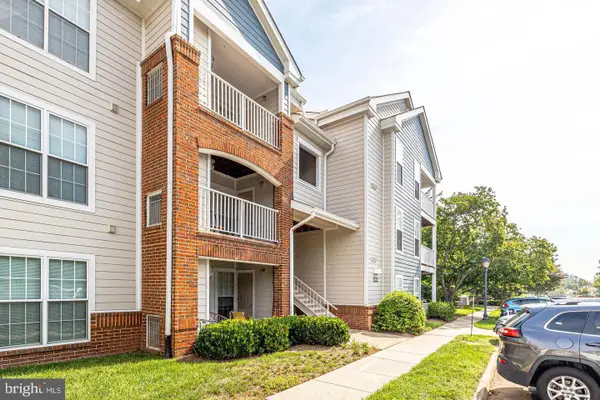 $315,000Active1 beds 1 baths735 sq. ft.
$315,000Active1 beds 1 baths735 sq. ft.20965 Timber Ridge Ter #304, ASHBURN, VA 20147
MLS# VALO2107402Listed by: OLENTYR REALTY & PROPERTY MANAGEMENT, LLC - Coming SoonOpen Sat, 11am to 1pm
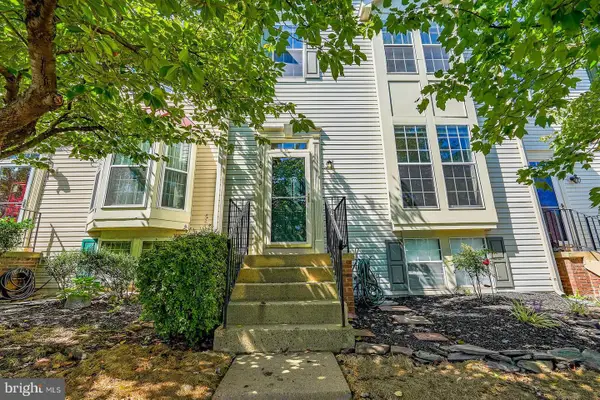 $594,900Coming Soon3 beds 4 baths
$594,900Coming Soon3 beds 4 baths20653 Southwind Ter, ASHBURN, VA 20147
MLS# VALO2100978Listed by: KELLER WILLIAMS REALTY - Coming Soon
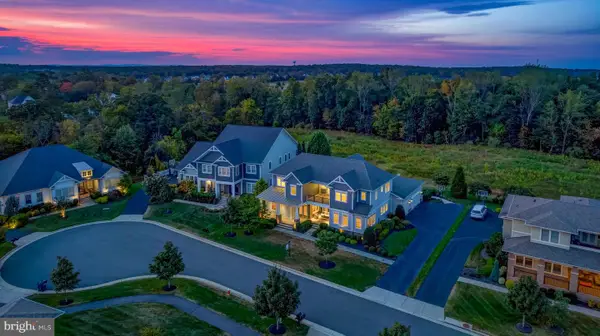 $1,750,000Coming Soon5 beds 6 baths
$1,750,000Coming Soon5 beds 6 baths41550 Hepatica Ct, ASHBURN, VA 20148
MLS# VALO2107210Listed by: REAL BROKER, LLC - New
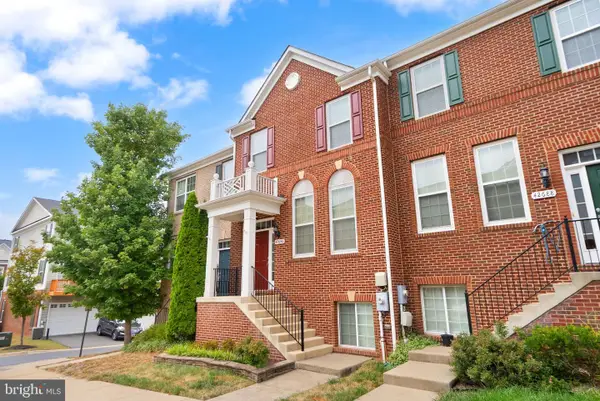 $649,900Active4 beds 4 baths2,020 sq. ft.
$649,900Active4 beds 4 baths2,020 sq. ft.42686 Tunstall Ter, ASHBURN, VA 20147
MLS# VALO2107328Listed by: DOUGLAS ELLIMAN OF METRO DC, LLC - New
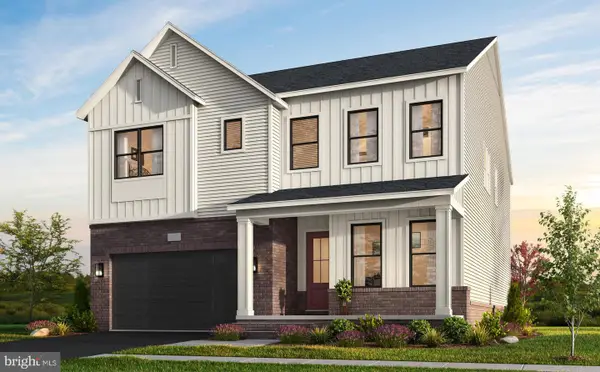 $1,466,032Active5 beds 5 baths5,412 sq. ft.
$1,466,032Active5 beds 5 baths5,412 sq. ft.41800 Preston Falls Way, ASHBURN, VA 20148
MLS# VALO2107376Listed by: MONUMENT SOTHEBY'S INTERNATIONAL REALTY - New
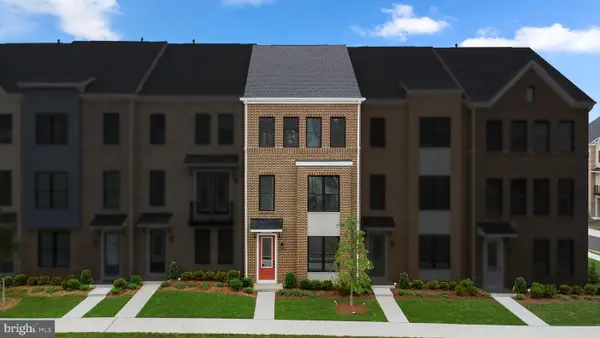 $763,710Active4 beds 4 baths2,088 sq. ft.
$763,710Active4 beds 4 baths2,088 sq. ft.42106 Picasso Sq, ASHBURN, VA 20148
MLS# VALO2107378Listed by: PEARSON SMITH REALTY, LLC - Coming Soon
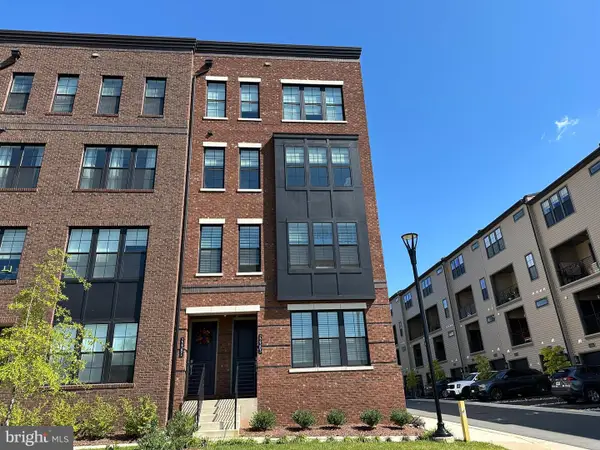 $775,000Coming Soon3 beds 3 baths
$775,000Coming Soon3 beds 3 baths22381 Roanoke Rise Ter, ASHBURN, VA 20148
MLS# VALO2107318Listed by: KELLER WILLIAMS REALTY - New
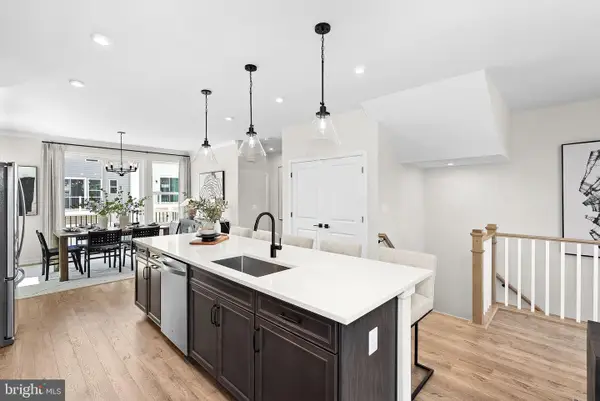 $779,990Active3 beds 3 baths2,105 sq. ft.
$779,990Active3 beds 3 baths2,105 sq. ft.54321 Mystic Maroon Ter, ASHBURN, VA 20147
MLS# VALO2107346Listed by: PEARSON SMITH REALTY, LLC
