20660 Sibbald Sq, ASHBURN, VA 20147
Local realty services provided by:Better Homes and Gardens Real Estate Community Realty
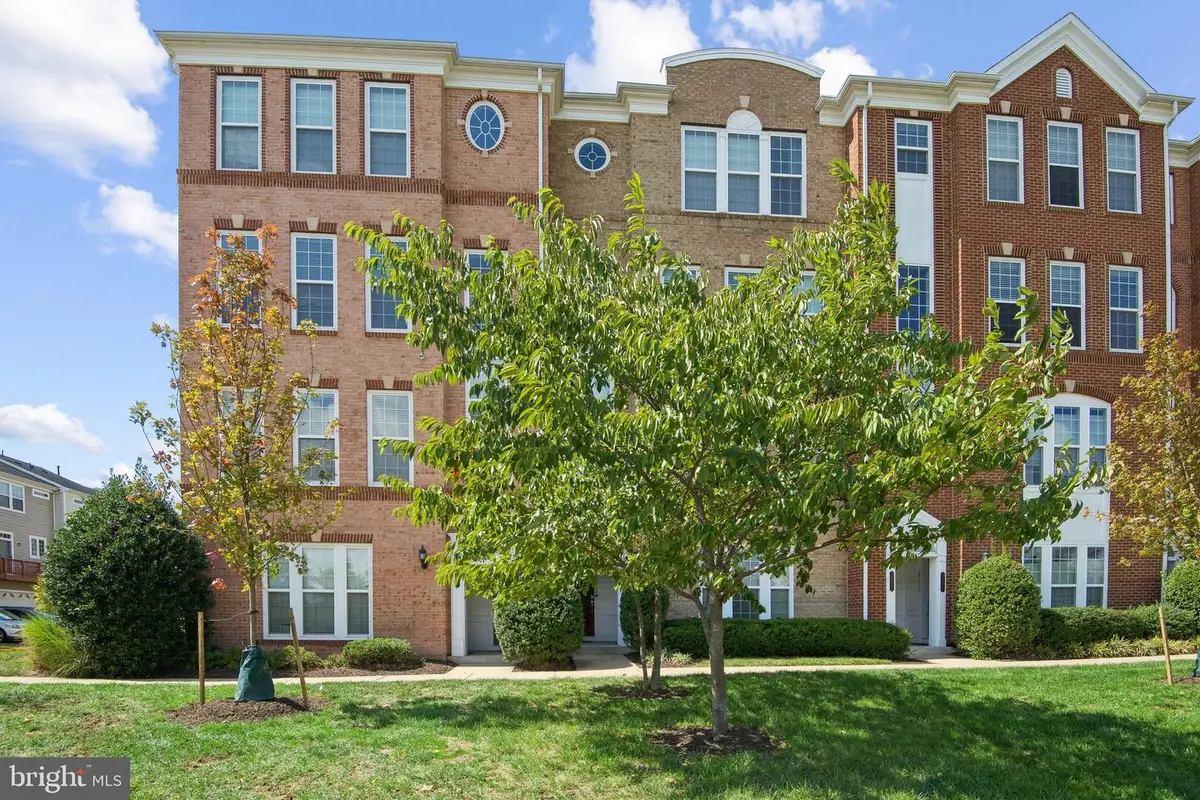
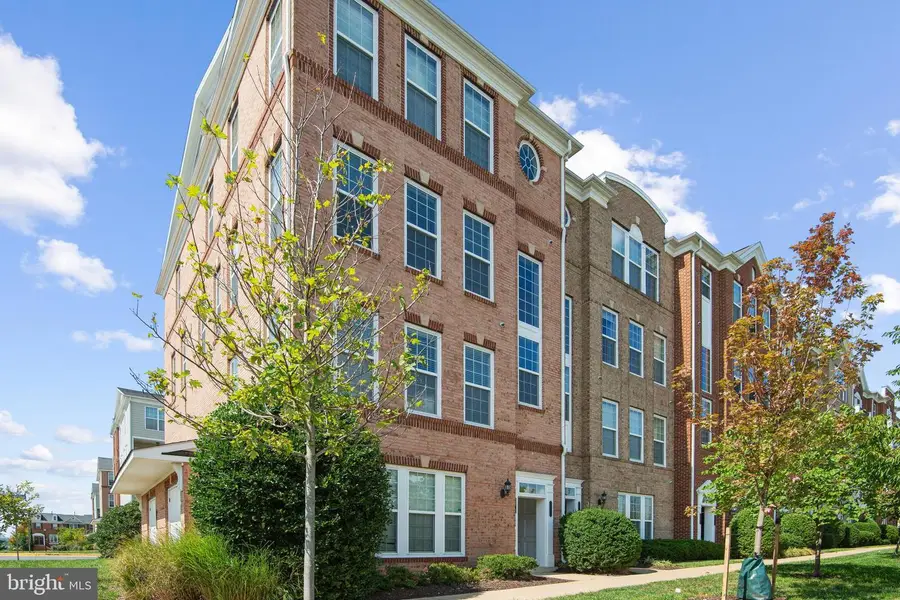
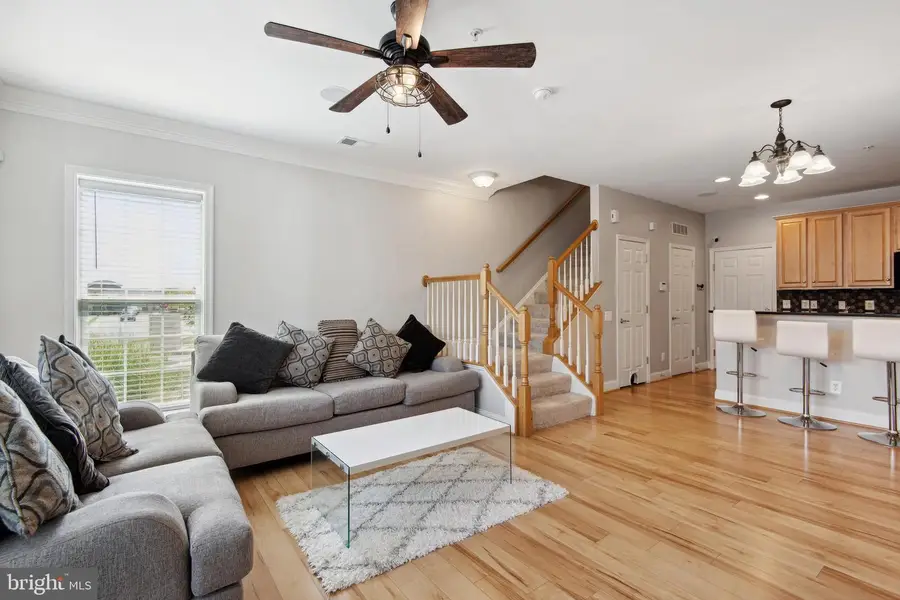
20660 Sibbald Sq,ASHBURN, VA 20147
$485,000
- 3 Beds
- 3 Baths
- 1,492 sq. ft.
- Townhouse
- Pending
Listed by:nader bagheri
Office:weichert, realtors
MLS#:VALO2099920
Source:BRIGHTMLS
Price summary
- Price:$485,000
- Price per sq. ft.:$325.07
- Monthly HOA dues:$109.67
About this home
Welcome to Goose Creek Village, where modern living meets everyday convenience! This exceptional former model end-unit condo townhome has been thoughtfully upgraded to offer a truly elevated lifestyle in one of the area’s most desirable communities.
Step inside to a freshly painted interior that fills the home with brightness and warmth. The main level features a spacious, open-concept living area—perfect for relaxing or entertaining. Adjacent to the living space is a dining area with direct access to the garage, making unloading groceries from the nearby shopping center effortless.
The gourmet kitchen is a dream for culinary enthusiasts, featuring granite countertops, ample cabinetry, a gas cooktop, built-in oven and new microwave, and a new dishwasher—all designed for both functionality and style.
Upstairs, you'll find three generously sized bedrooms and two full bathrooms, all featuring new high-quality carpet for a luxurious feel. The convenient upstairs laundry room adds ease to your daily routine.
This home is in excellent condition and blends style, comfort, and functionality. Plus, enjoy the unbeatable location—within walking distance to Metro bus connection, restaurants, and shops, with top-rated schools nearby and access to all of Goose Creek Village’s sought-after community amenities.
Don’t miss your chance to own this move-in-ready gem in the heart of Goose Creek Village!
Contact an agent
Home facts
- Year built:2011
- Listing Id #:VALO2099920
- Added:50 day(s) ago
- Updated:August 15, 2025 at 07:30 AM
Rooms and interior
- Bedrooms:3
- Total bathrooms:3
- Full bathrooms:2
- Half bathrooms:1
- Living area:1,492 sq. ft.
Heating and cooling
- Cooling:Central A/C
- Heating:Central, Natural Gas
Structure and exterior
- Roof:Architectural Shingle
- Year built:2011
- Building area:1,492 sq. ft.
Schools
- High school:STONE BRIDGE
- Middle school:TRAILSIDE
- Elementary school:BELMONT STATION
Utilities
- Water:Public
- Sewer:Private Sewer
Finances and disclosures
- Price:$485,000
- Price per sq. ft.:$325.07
- Tax amount:$3,662 (2025)
New listings near 20660 Sibbald Sq
- New
 $429,900Active2 beds 2 baths1,117 sq. ft.
$429,900Active2 beds 2 baths1,117 sq. ft.45061 Brae Ter #202, ASHBURN, VA 20147
MLS# VALO2104778Listed by: CENTURY 21 REDWOOD REALTY - Coming SoonOpen Thu, 5 to 7pm
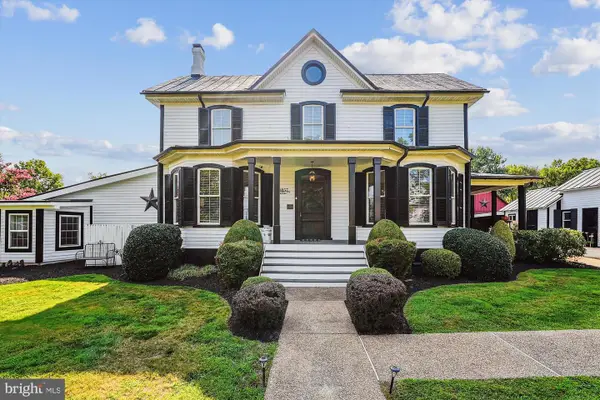 $1,800,000Coming Soon4 beds 4 baths
$1,800,000Coming Soon4 beds 4 baths20857 Ashburn Rd, ASHBURN, VA 20147
MLS# VALO2104486Listed by: CORCORAN MCENEARNEY - Open Sun, 1 to 3pmNew
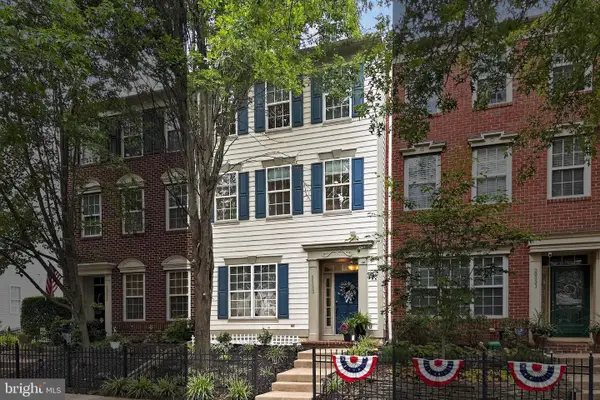 $625,000Active3 beds 3 baths2,190 sq. ft.
$625,000Active3 beds 3 baths2,190 sq. ft.20333 Bowfonds St, ASHBURN, VA 20147
MLS# VALO2104540Listed by: RE/MAX DISTINCTIVE REAL ESTATE, INC. - Open Sun, 1 to 3pmNew
 $825,000Active3 beds 4 baths2,828 sq. ft.
$825,000Active3 beds 4 baths2,828 sq. ft.43262 Baltusrol Ter, ASHBURN, VA 20147
MLS# VALO2104298Listed by: CENTURY 21 REDWOOD REALTY - Coming Soon
 $975,000Coming Soon4 beds 4 baths
$975,000Coming Soon4 beds 4 baths43232 Wayside Cir, ASHBURN, VA 20147
MLS# VALO2104326Listed by: PEARSON SMITH REALTY, LLC - New
 $700,000Active3 beds 4 baths2,172 sq. ft.
$700,000Active3 beds 4 baths2,172 sq. ft.21784 Oakville Ter, ASHBURN, VA 20147
MLS# VALO2104752Listed by: TUNELL REALTY, LLC - New
 $948,624Active4 beds 5 baths2,881 sq. ft.
$948,624Active4 beds 5 baths2,881 sq. ft.42131 Shining Star Sq, ASHBURN, VA 20148
MLS# VALO2104730Listed by: PEARSON SMITH REALTY, LLC - Open Sun, 1 to 4pmNew
 $2,449,000Active5 beds 7 baths10,480 sq. ft.
$2,449,000Active5 beds 7 baths10,480 sq. ft.43582 Old Kinderhook Dr, ASHBURN, VA 20147
MLS# VALO2104706Listed by: EXP REALTY, LLC - New
 $789,990Active3 beds 3 baths2,450 sq. ft.
$789,990Active3 beds 3 baths2,450 sq. ft.Homesite 54 Strabane Ter, ASHBURN, VA 20147
MLS# VALO2104640Listed by: DRB GROUP REALTY, LLC - New
 $999,990Active3 beds 4 baths2,882 sq. ft.
$999,990Active3 beds 4 baths2,882 sq. ft.42129 Shining Star Sq, ASHBURN, VA 20148
MLS# VALO2104700Listed by: PEARSON SMITH REALTY, LLC

