20965 Timber Ridge Ter #304, Ashburn, VA 20147
Local realty services provided by:Better Homes and Gardens Real Estate Maturo
20965 Timber Ridge Ter #304,Ashburn, VA 20147
$289,900
- 1 Beds
- 1 Baths
- 735 sq. ft.
- Condominium
- Pending
Listed by: larissa b olentyr
Office: olentyr realty & property management, llc.
MLS#:VALO2110746
Source:BRIGHTMLS
Price summary
- Price:$289,900
- Price per sq. ft.:$394.42
- Monthly HOA dues:$80
About this home
Beautifully renovated unit with modern kitchen design and nestled inside the sought-after Westmaren Community of Ashburn Farm in a prime location just 3.5 miles to Ashburn Silver line metro, quick access to Dulles airport and the many, many shops and restaurants. **** Over 30K of upgrades**Open floor plan with soaring ceilings flooded with natural light. Living room with vaulted ceiling has a new ceiling fan and wood-burning fireplace with mantel **Separate dining area**French doors lead to a lovely private balcony with convenient storage closet** Fully renovated, brand new kitchen with gas cooking, new cabinets, new stainless-steel appliances, granite countertop, flooring, light fixtures ** A large bedroom offers a generous walk-in closet with access to a huge attic for extra storage space. Spacious bathrooms have a new vanity, mirror, lights, in-unit stackable washer/dryer, **Neutral paint**HVAC replaced 2017**
It is a fantastic and pet friendly community with low condo fee and FHA/VA approved. Enjoy a wealth of amenities, including a clubhouse with a gym, a swimming pool, tennis and pickleball courts, ball fields, playgrounds, many biking and walking trails, EV fast charging stations. Plus there is easy access to the Washington & Old Dominion Trail***A commuter’s dream! ***Plenty of parking***Perfect for first-time home buyers.
Contact an agent
Home facts
- Year built:1991
- Listing ID #:VALO2110746
- Added:48 day(s) ago
- Updated:December 25, 2025 at 08:30 AM
Rooms and interior
- Bedrooms:1
- Total bathrooms:1
- Full bathrooms:1
- Living area:735 sq. ft.
Heating and cooling
- Cooling:Ceiling Fan(s), Central A/C, Programmable Thermostat
- Heating:Central, Forced Air, Natural Gas, Programmable Thermostat
Structure and exterior
- Year built:1991
- Building area:735 sq. ft.
Schools
- High school:STONE BRIDGE
- Middle school:TRAILSIDE
- Elementary school:SANDERS CORNER
Utilities
- Water:Public
- Sewer:Public Sewer
Finances and disclosures
- Price:$289,900
- Price per sq. ft.:$394.42
- Tax amount:$2,199 (2025)
New listings near 20965 Timber Ridge Ter #304
- Coming Soon
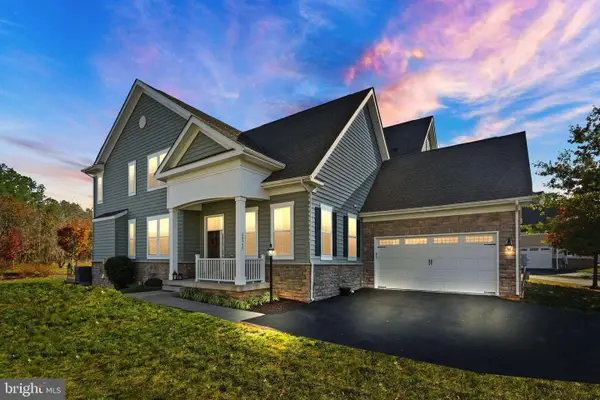 $950,000Coming Soon4 beds 5 baths
$950,000Coming Soon4 beds 5 baths20950 Goose Preserve Dr, ASHBURN, VA 20148
MLS# VALO2112634Listed by: REAL BROKER, LLC - New
 $560,000Active3 beds 3 baths2,620 sq. ft.
$560,000Active3 beds 3 baths2,620 sq. ft.42710 Telford Ter, ASHBURN, VA 20147
MLS# VALO2112582Listed by: EXP REALTY, LLC - New
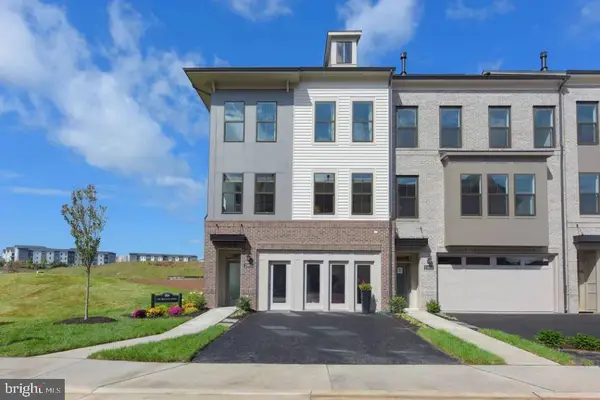 $789,795Active3 beds 4 baths2,742 sq. ft.
$789,795Active3 beds 4 baths2,742 sq. ft.23590 Raytown Ter, ASHBURN, VA 20148
MLS# VALO2112572Listed by: CENTURY 21 REDWOOD REALTY - New
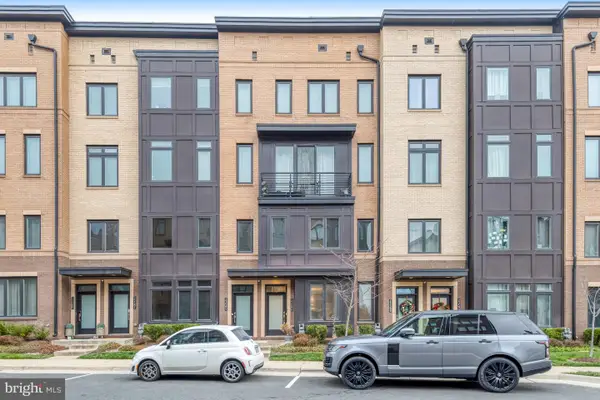 $549,900Active3 beds 3 baths1,672 sq. ft.
$549,900Active3 beds 3 baths1,672 sq. ft.23586 Waterford Downs Ter, ASHBURN, VA 20148
MLS# VALO2112552Listed by: SAMSON PROPERTIES - New
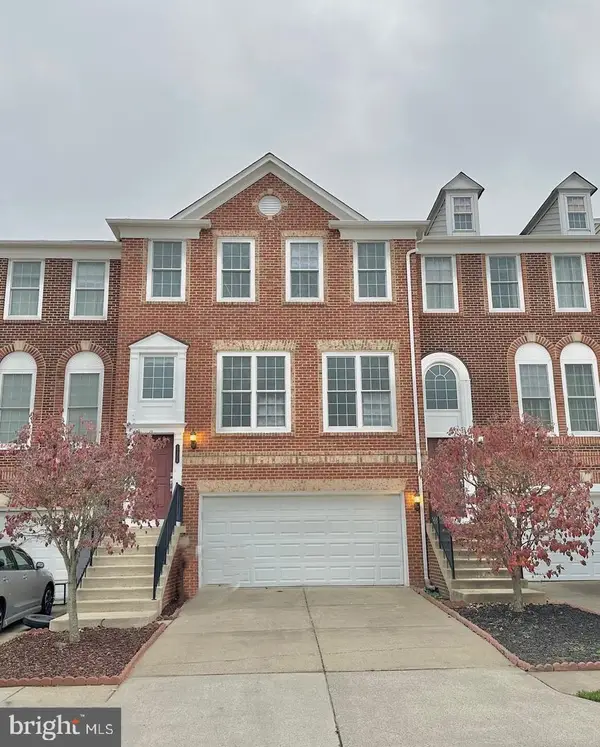 $820,000Active4 beds 4 baths3,039 sq. ft.
$820,000Active4 beds 4 baths3,039 sq. ft.42904 Bittner Sq, ASHBURN, VA 20148
MLS# VALO2112556Listed by: EXP REALTY, LLC - New
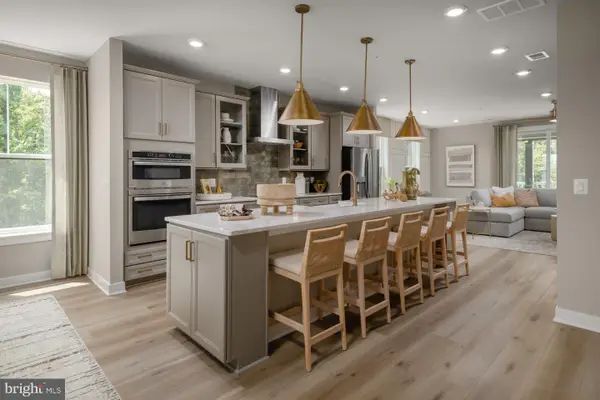 $789,990Active3 beds 3 baths2,450 sq. ft.
$789,990Active3 beds 3 baths2,450 sq. ft.Homesite 62 Northpark Dr, ASHBURN, VA 20147
MLS# VALO2112540Listed by: DRB GROUP REALTY, LLC - Coming Soon
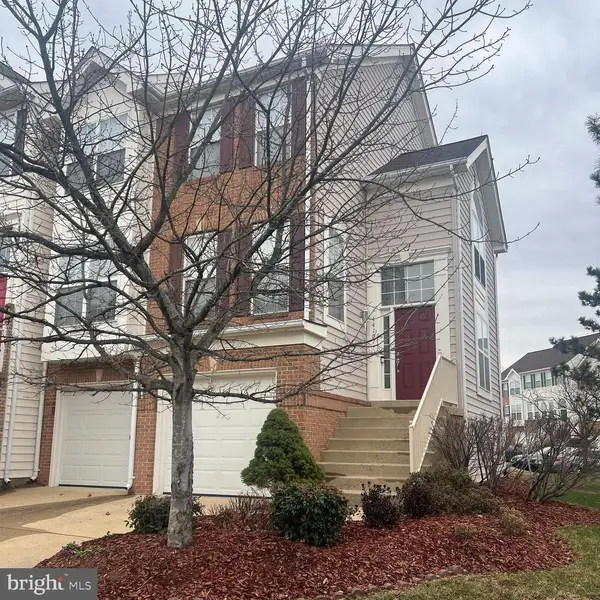 $739,900Coming Soon3 beds 3 baths
$739,900Coming Soon3 beds 3 baths44107 Saxony Ter, ASHBURN, VA 20147
MLS# VALO2112376Listed by: SAMSON PROPERTIES - New
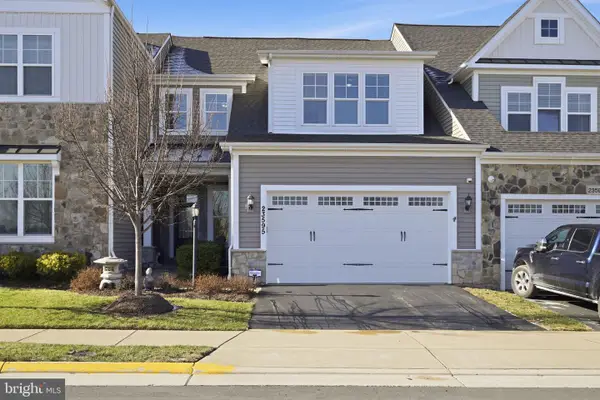 $860,000Active3 beds 4 baths3,637 sq. ft.
$860,000Active3 beds 4 baths3,637 sq. ft.23595 Golden Embers Sq, ASHBURN, VA 20148
MLS# VALO2111758Listed by: KELLER WILLIAMS REALTY - New
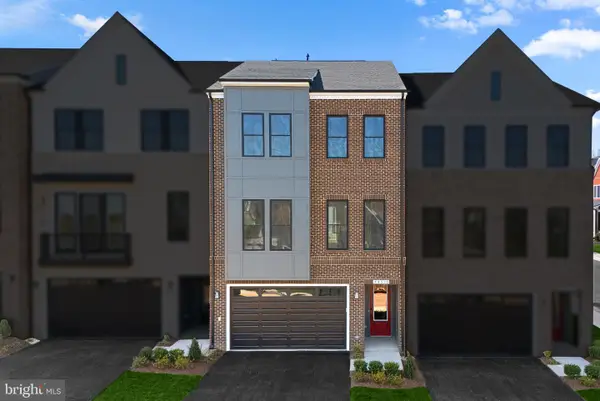 $795,526Active3 beds 3 baths3,058 sq. ft.
$795,526Active3 beds 3 baths3,058 sq. ft.44510 Lowestoft Sq, ASHBURN, VA 20147
MLS# VALO2112470Listed by: PEARSON SMITH REALTY, LLC - New
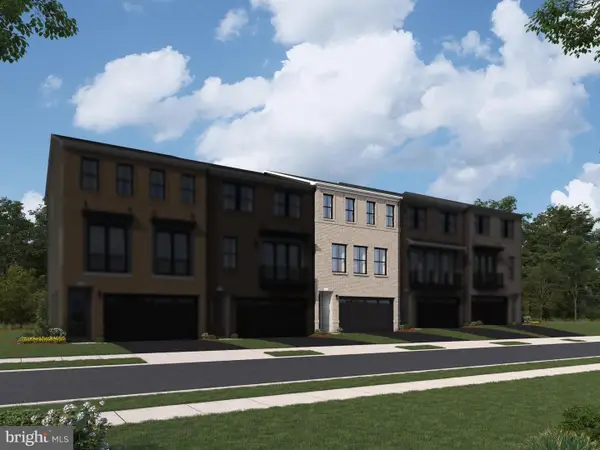 $890,224Active3 beds 4 baths2,721 sq. ft.
$890,224Active3 beds 4 baths2,721 sq. ft.42151 Stone Press Ter, ASHBURN, VA 20148
MLS# VALO2112472Listed by: PEARSON SMITH REALTY, LLC
