21029 Timber Ridge Ter #204, ASHBURN, VA 20147
Local realty services provided by:Better Homes and Gardens Real Estate Reserve
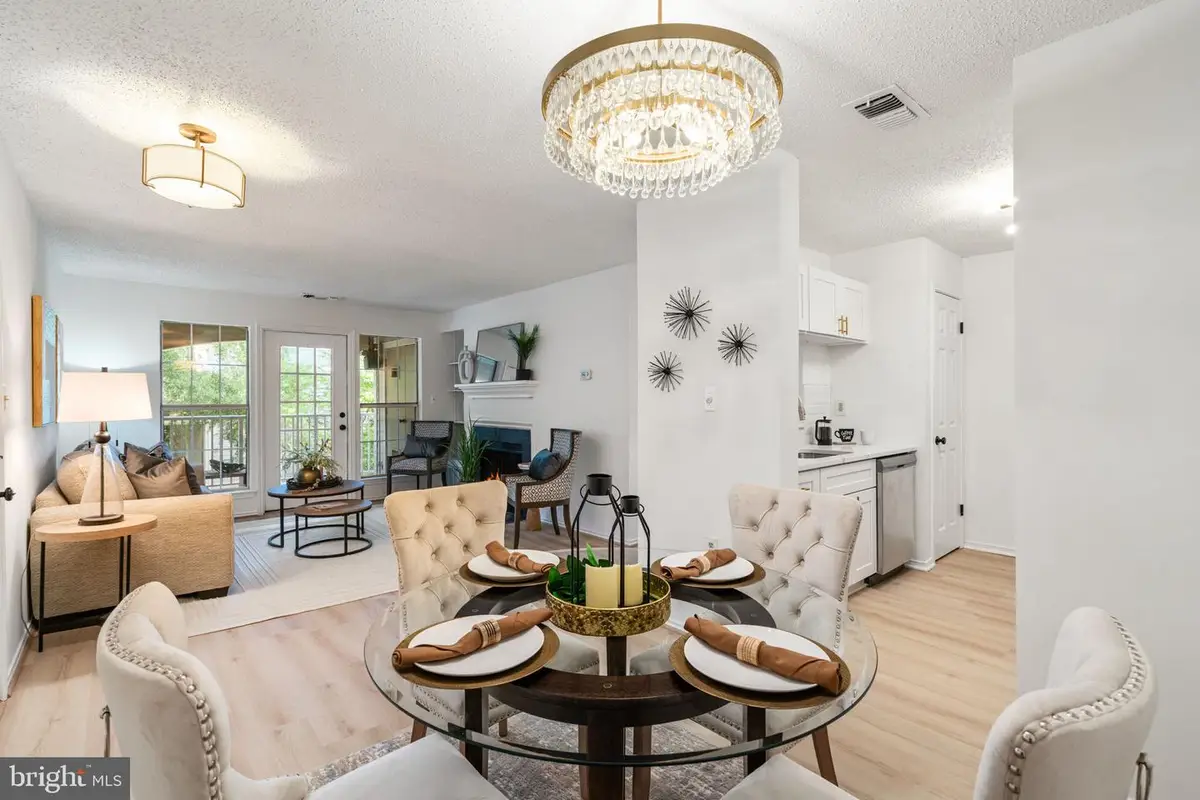
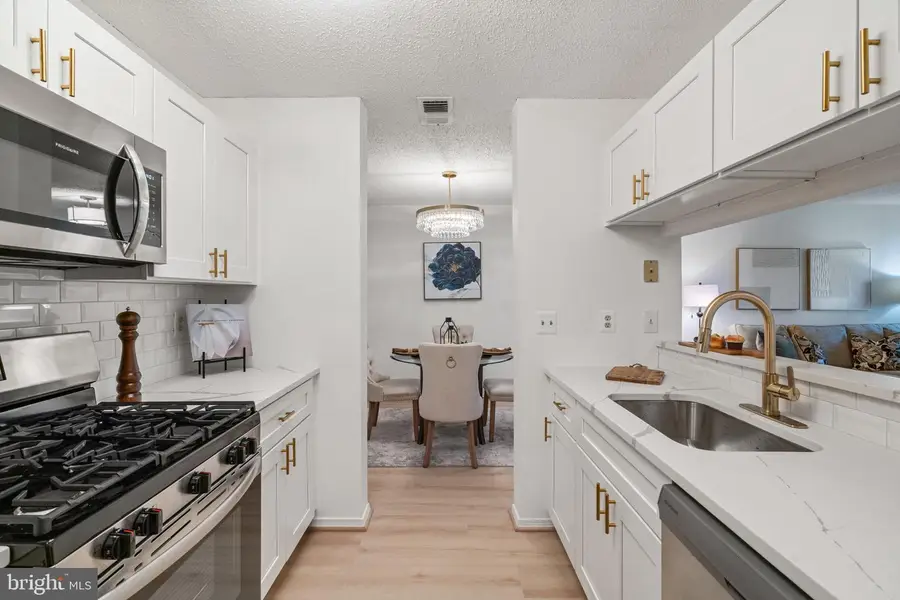
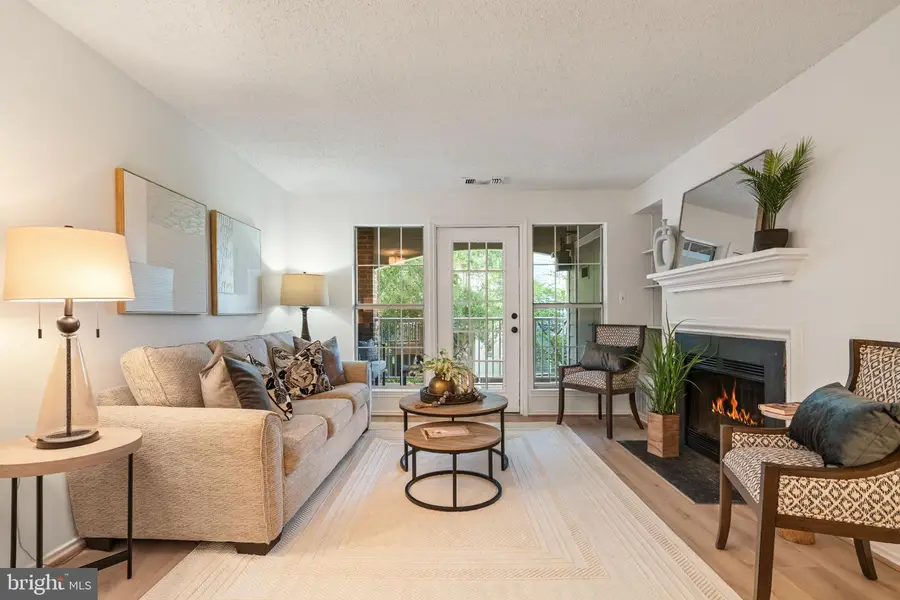
Listed by:tammy l irby
Office:samson properties
MLS#:VALO2099970
Source:BRIGHTMLS
Price summary
- Price:$330,000
- Price per sq. ft.:$374.15
- Monthly HOA dues:$80
About this home
This beautifully reimagined 2-bedroom, 1-bath condo in the sought-after Westmaren Condo community has undergone a complete, top-to-bottom renovation. Thoughtfully updated by a skilled contractor, this home features wide-plank flooring throughout, fresh designer paint, stylish new light fixtures, and a luxe accent wall with custom molding that adds a refined, modern touch.
The kitchen boasts all-new stainless steel appliances, stunning veined countertops, updated white shaker cabinetry, and sleek new gold plumbing fixtures and cabinet hardware. The full bathroom has been renewed with elegant LVP flooring, a modern vanity, and upgraded lighting and fixtures. In the living room, you’ll find a cozy fireplace flanked by built-in bookshelves—perfect for relaxing or entertaining. Step outside to a private balcony to enjoy peaceful evenings or morning coffee.
Located within the vibrant Ashburn Farm neighborhood, Westmaren offers miles of scenic walking trails, multiple outdoor pools, tennis courts, playgrounds, basketball courts, and more. With its pristine condition and stylish updates, this home offers the rare combination of like-new construction in an established, amenity-rich community.
Contact an agent
Home facts
- Year built:1991
- Listing Id #:VALO2099970
- Added:58 day(s) ago
- Updated:August 15, 2025 at 07:30 AM
Rooms and interior
- Bedrooms:2
- Total bathrooms:1
- Full bathrooms:1
- Living area:882 sq. ft.
Heating and cooling
- Cooling:Central A/C
- Heating:90% Forced Air, Natural Gas
Structure and exterior
- Year built:1991
- Building area:882 sq. ft.
Schools
- High school:STONE BRIDGE
- Middle school:TRAILSIDE
- Elementary school:SANDERS CORNER
Utilities
- Water:Public
- Sewer:Public Sewer
Finances and disclosures
- Price:$330,000
- Price per sq. ft.:$374.15
- Tax amount:$2,429 (2025)
New listings near 21029 Timber Ridge Ter #204
- New
 $429,900Active2 beds 2 baths1,117 sq. ft.
$429,900Active2 beds 2 baths1,117 sq. ft.45061 Brae Ter #202, ASHBURN, VA 20147
MLS# VALO2104778Listed by: CENTURY 21 REDWOOD REALTY - Coming SoonOpen Thu, 5 to 7pm
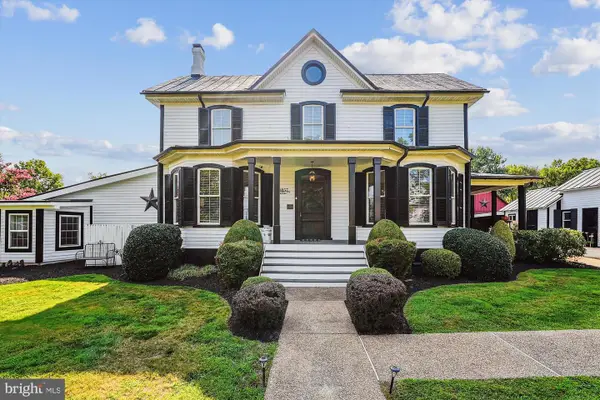 $1,800,000Coming Soon4 beds 4 baths
$1,800,000Coming Soon4 beds 4 baths20857 Ashburn Rd, ASHBURN, VA 20147
MLS# VALO2104486Listed by: CORCORAN MCENEARNEY - Open Sun, 1 to 3pmNew
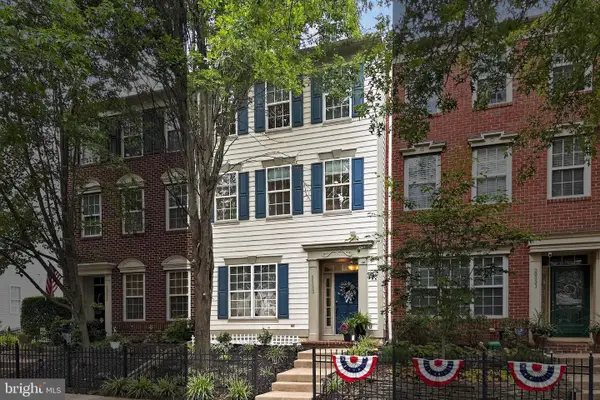 $625,000Active3 beds 3 baths2,190 sq. ft.
$625,000Active3 beds 3 baths2,190 sq. ft.20333 Bowfonds St, ASHBURN, VA 20147
MLS# VALO2104540Listed by: RE/MAX DISTINCTIVE REAL ESTATE, INC. - Open Sun, 1 to 3pmNew
 $825,000Active3 beds 4 baths2,828 sq. ft.
$825,000Active3 beds 4 baths2,828 sq. ft.43262 Baltusrol Ter, ASHBURN, VA 20147
MLS# VALO2104298Listed by: CENTURY 21 REDWOOD REALTY - Coming Soon
 $975,000Coming Soon4 beds 4 baths
$975,000Coming Soon4 beds 4 baths43232 Wayside Cir, ASHBURN, VA 20147
MLS# VALO2104326Listed by: PEARSON SMITH REALTY, LLC - New
 $700,000Active3 beds 4 baths2,172 sq. ft.
$700,000Active3 beds 4 baths2,172 sq. ft.21784 Oakville Ter, ASHBURN, VA 20147
MLS# VALO2104752Listed by: TUNELL REALTY, LLC - New
 $948,624Active4 beds 5 baths2,881 sq. ft.
$948,624Active4 beds 5 baths2,881 sq. ft.42131 Shining Star Sq, ASHBURN, VA 20148
MLS# VALO2104730Listed by: PEARSON SMITH REALTY, LLC - Open Sun, 1 to 4pmNew
 $2,449,000Active5 beds 7 baths10,480 sq. ft.
$2,449,000Active5 beds 7 baths10,480 sq. ft.43582 Old Kinderhook Dr, ASHBURN, VA 20147
MLS# VALO2104706Listed by: EXP REALTY, LLC - New
 $789,990Active3 beds 3 baths2,450 sq. ft.
$789,990Active3 beds 3 baths2,450 sq. ft.Homesite 54 Strabane Ter, ASHBURN, VA 20147
MLS# VALO2104640Listed by: DRB GROUP REALTY, LLC - New
 $999,990Active3 beds 4 baths2,882 sq. ft.
$999,990Active3 beds 4 baths2,882 sq. ft.42129 Shining Star Sq, ASHBURN, VA 20148
MLS# VALO2104700Listed by: PEARSON SMITH REALTY, LLC

