21111 Deep Furrow Ct, Ashburn, VA 20147
Local realty services provided by:Better Homes and Gardens Real Estate GSA Realty
21111 Deep Furrow Ct,Ashburn, VA 20147
$1,074,000
- 5 Beds
- 4 Baths
- 3,355 sq. ft.
- Single family
- Pending
Listed by: kashif iqbal
Office: re/max real estate connections
MLS#:VALO2110020
Source:BRIGHTMLS
Price summary
- Price:$1,074,000
- Price per sq. ft.:$320.12
- Monthly HOA dues:$103
About this home
EXCEPTIONAL HIGHLY UPGRADED HOME ON CUL-DE SAC IN SOUGHT-AFTER ASHBURN FARM! 5BR,3.5BA DOGWOOD MODEL W/LOFT**WRAP PORCH**DECK AND SCREENED PORCH OVERLKING FENCED YD W/MATURE TREES/PRIVATE HEATED SWIMMING POOL WITH MOTORIZED AUTO COVER. SET ON A QUARTER ACRE LOT, THIS LOVERLY HOME OFFERS PRIME INDOOR-OUTDOOR LIVING **INTERIOR INCLUDES KITCHEN/ NEW APPLIANCES / NEW WINDOWS/ NEW ROOF/NEW GUTTERS/NEW GARTAGE DOORS/ NEW FLOORS/ NEW HVAC/ REMODELED BATHROOMS/ NEW WASHER/DRYER AND MANY UPDATES. Located in a picturesque neighborhood, this property balances space and privacy with convenience, just a short distance from community amenities, top-rated schools, restaurants, and shopping. Arriving home, the landscaped front lawn and asphalt driveway lead to a 2-car garage and charming covered front porch. Inside, the main level opens to a generously sized living room and formal dining room, providing flexible space for entertaining and everyday life. The kitchen has been fully remodeled with white soft-close cabinets and pull-out drawers. The sought-after Ashburn Farm community offers residents access to pools, playgrounds, tennis and pickleball courts, highly rated local schools, and regular neighborhood events. Multiple shopping centers, restaurants, and grocery stores are nearby, including Ashburn Farm Shopping Center less than a mile away. This thoughtfully designed and meticulously maintained home combines practical updates with comfortable living spaces in one of Ashburn's most desirable communities.
Contact an agent
Home facts
- Year built:1988
- Listing ID #:VALO2110020
- Added:47 day(s) ago
- Updated:December 25, 2025 at 08:30 AM
Rooms and interior
- Bedrooms:5
- Total bathrooms:4
- Full bathrooms:3
- Half bathrooms:1
- Living area:3,355 sq. ft.
Heating and cooling
- Cooling:Ceiling Fan(s), Central A/C
- Heating:Forced Air, Natural Gas
Structure and exterior
- Year built:1988
- Building area:3,355 sq. ft.
- Lot area:0.26 Acres
Schools
- High school:STONE BRIDGE
- Middle school:TRAILSIDE
- Elementary school:CEDAR LANE
Utilities
- Water:Public
- Sewer:Public Sewer
Finances and disclosures
- Price:$1,074,000
- Price per sq. ft.:$320.12
- Tax amount:$6,929 (2025)
New listings near 21111 Deep Furrow Ct
- Coming Soon
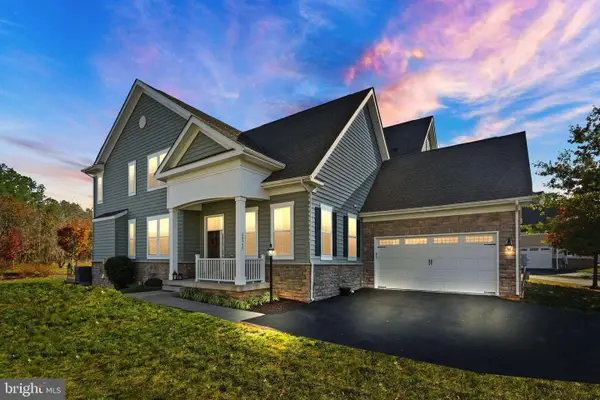 $950,000Coming Soon4 beds 5 baths
$950,000Coming Soon4 beds 5 baths20950 Goose Preserve Dr, ASHBURN, VA 20148
MLS# VALO2112634Listed by: REAL BROKER, LLC - New
 $560,000Active3 beds 3 baths2,620 sq. ft.
$560,000Active3 beds 3 baths2,620 sq. ft.42710 Telford Ter, ASHBURN, VA 20147
MLS# VALO2112582Listed by: EXP REALTY, LLC - New
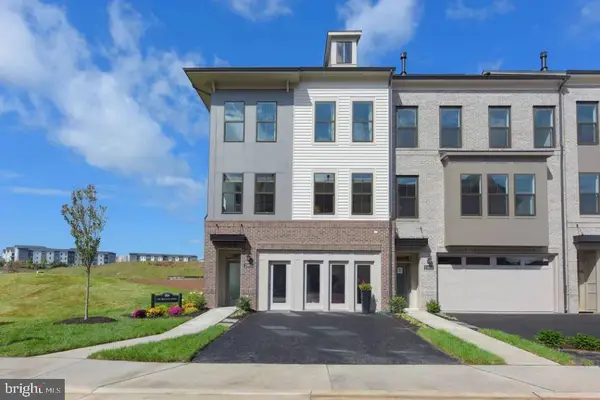 $789,795Active3 beds 4 baths2,742 sq. ft.
$789,795Active3 beds 4 baths2,742 sq. ft.23590 Raytown Ter, ASHBURN, VA 20148
MLS# VALO2112572Listed by: CENTURY 21 REDWOOD REALTY - New
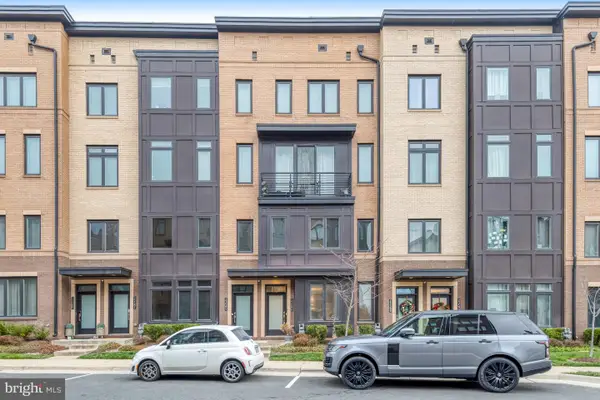 $549,900Active3 beds 3 baths1,672 sq. ft.
$549,900Active3 beds 3 baths1,672 sq. ft.23586 Waterford Downs Ter, ASHBURN, VA 20148
MLS# VALO2112552Listed by: SAMSON PROPERTIES - New
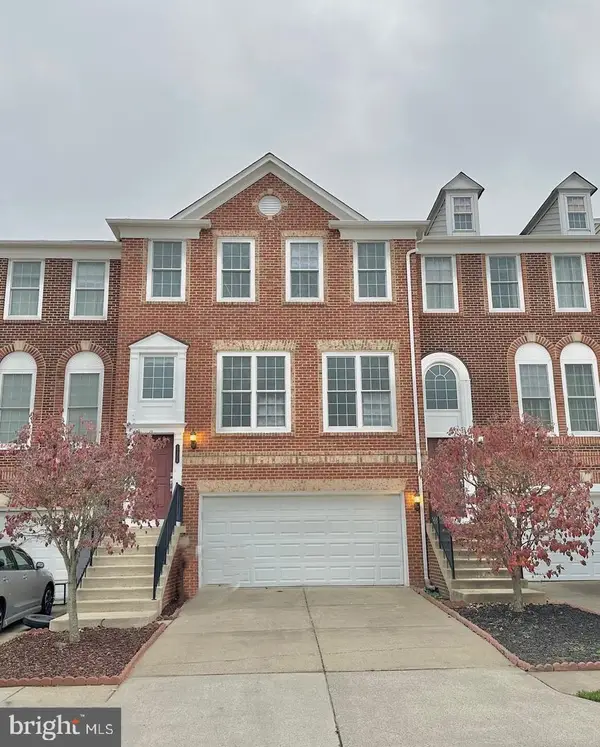 $820,000Active4 beds 4 baths3,039 sq. ft.
$820,000Active4 beds 4 baths3,039 sq. ft.42904 Bittner Sq, ASHBURN, VA 20148
MLS# VALO2112556Listed by: EXP REALTY, LLC - New
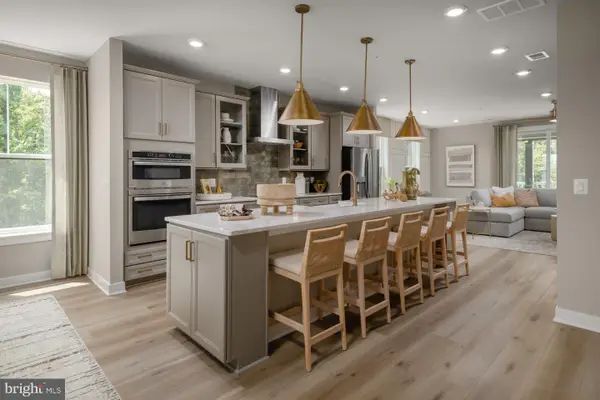 $789,990Active3 beds 3 baths2,450 sq. ft.
$789,990Active3 beds 3 baths2,450 sq. ft.Homesite 62 Northpark Dr, ASHBURN, VA 20147
MLS# VALO2112540Listed by: DRB GROUP REALTY, LLC - Coming Soon
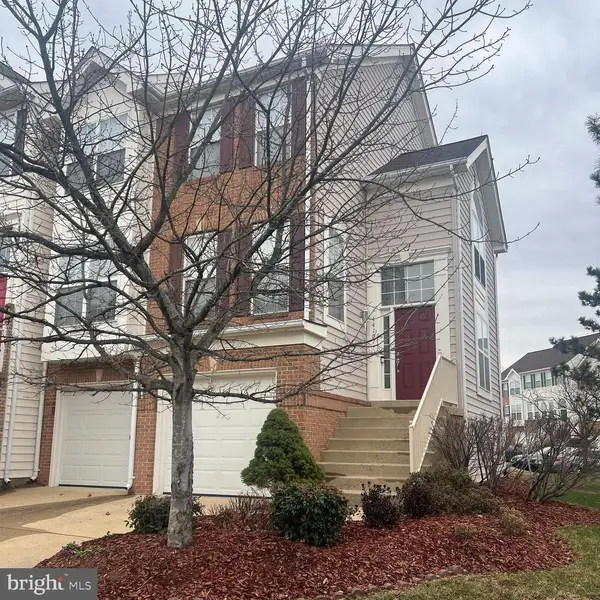 $739,900Coming Soon3 beds 3 baths
$739,900Coming Soon3 beds 3 baths44107 Saxony Ter, ASHBURN, VA 20147
MLS# VALO2112376Listed by: SAMSON PROPERTIES - New
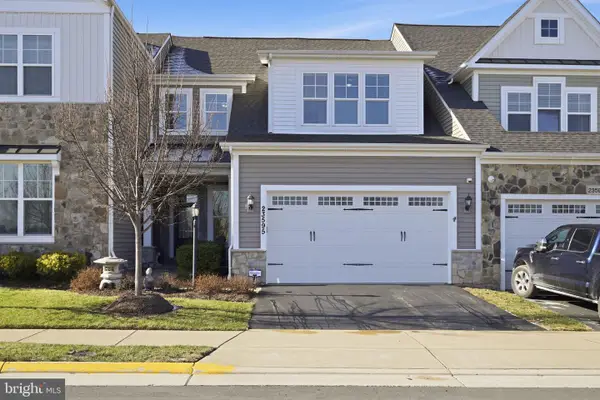 $860,000Active3 beds 4 baths3,637 sq. ft.
$860,000Active3 beds 4 baths3,637 sq. ft.23595 Golden Embers Sq, ASHBURN, VA 20148
MLS# VALO2111758Listed by: KELLER WILLIAMS REALTY - New
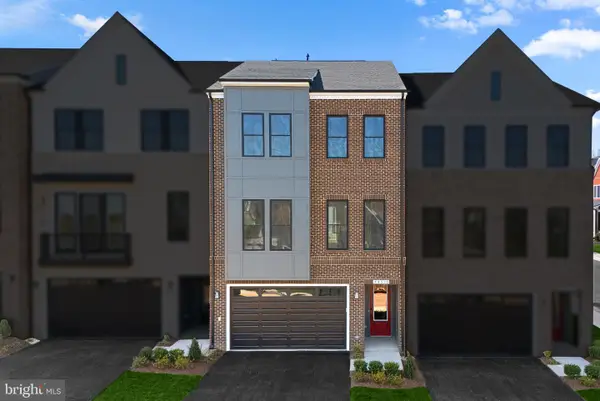 $795,526Active3 beds 3 baths3,058 sq. ft.
$795,526Active3 beds 3 baths3,058 sq. ft.44510 Lowestoft Sq, ASHBURN, VA 20147
MLS# VALO2112470Listed by: PEARSON SMITH REALTY, LLC - New
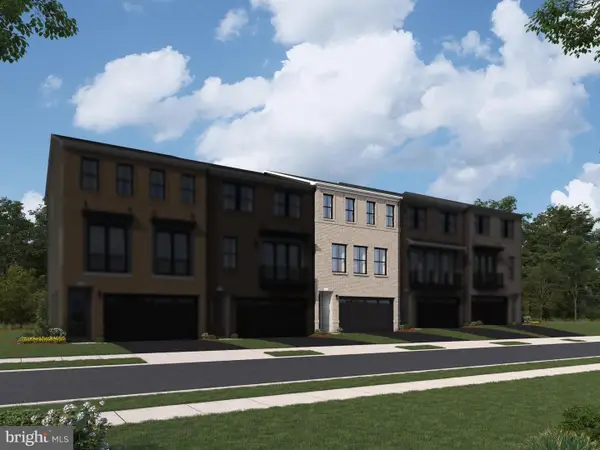 $890,224Active3 beds 4 baths2,721 sq. ft.
$890,224Active3 beds 4 baths2,721 sq. ft.42151 Stone Press Ter, ASHBURN, VA 20148
MLS# VALO2112472Listed by: PEARSON SMITH REALTY, LLC
