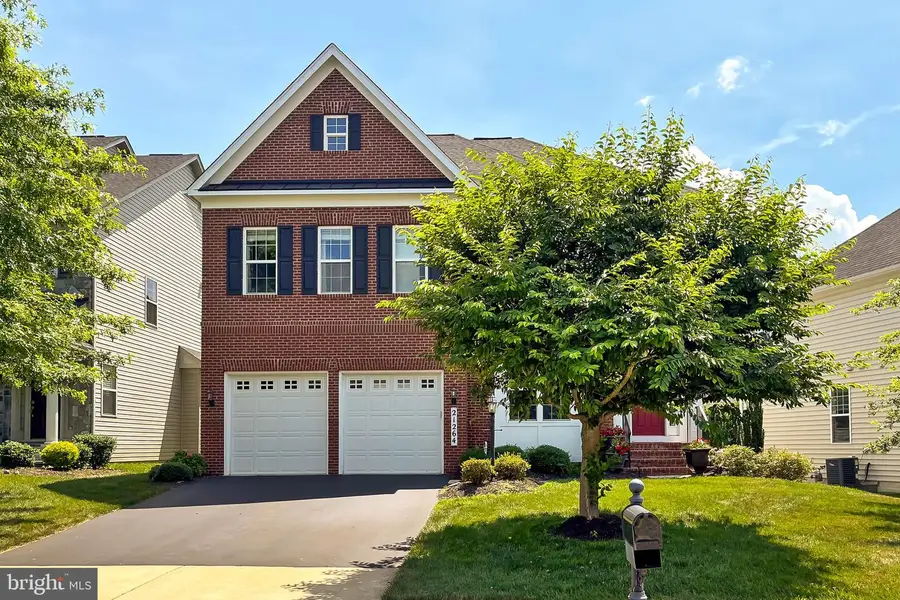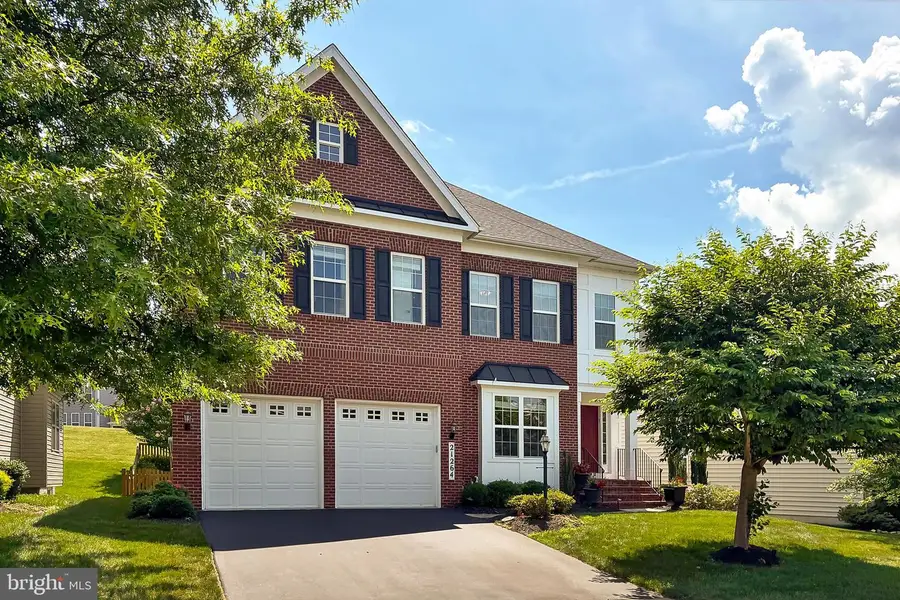21264 Fairhunt Dr, ASHBURN, VA 20148
Local realty services provided by:Better Homes and Gardens Real Estate GSA Realty



21264 Fairhunt Dr,ASHBURN, VA 20148
$1,099,000
- 4 Beds
- 6 Baths
- 4,287 sq. ft.
- Single family
- Pending
Listed by:deborah l frank
Office:deb frank homes, inc.
MLS#:VALO2101218
Source:BRIGHTMLS
Price summary
- Price:$1,099,000
- Price per sq. ft.:$256.36
- Monthly HOA dues:$155
About this home
Stunning & Spectacular! Located in the Gorgeous Enclave of Belmont Glen Village, this Brick Front Home Seamlessly Blends Elegance and Livability*Situated Beautifully, a moments walk away from the neighborhood pool and play yard*The Curb Appeal is Endless with the Brick Walkway, leading into a covered portico*Attention to Detail with Crown Moldings, Chair Rail & Wainscoting Throughout*2-Story Foyer with Gleaming Hardwood Floors Ushers You In*The Formal Living Room sits ready to greet guests*The Formal Dining is Perfect for Hosting Large Holiday Dinners* For Those who Work from Home, the Private Study Affords A Quiet Refuge for Telecommuting* The Stunning Gourmet Kitchen is a Chef’s Dream & Truly the Heart of the Home*Gourmet Kitchen Amenities Include Granite Countertops, Antique White Cabinets, Accented Tile Backsplash, Double Door Pantry, Large Center Island, High End Newer Stainless Steel Appliances Including Double Wall Ovens and a Brand New Refrigerator*The Breakfast Room opens to the backyard and patio for Lots of Natural Light* The Warm & Inviting Family Room has a Gas Burning Fireplace and ceiling fan*The Primary Bedroom has a Sitting Area and Large Walk-In Closets*Relax & Luxuriate in the Primary Bathroom with Ceramic Tile Flooring, 2-Person Soaking Tub, Separate Shower & Dual Granite Topped Vanity*3 Additional Bedrooms with Spacious Closets on the Upper Level, each with their own bathroom*Huge Basement Rec Room with Carpet & Recessed Lights has Plenty of Room for a Large Screen TV or Projection Screen!*Enjoy Sewing or Crafts in the Bonus Room*Bonus Room with Private Entrance to the Full Bath & Large Walk-In Closet is Perfect for Overnight Guests*Searching for that Perfect Spot for Morning Coffee or an Evening Drink? – Look no further than the Fabulous Backyard Patio looking on to Beautiful Landscaping and Retaining Wall** UPGRADES - 2025 New Refrigerator*2024 Tankless Hot Water Heater*2023 Recessed Lighting in Kitchen and Family Room, Irrigation System* Last 10 Years- Microwave, Dishwasher, Landscaping, A/C Compressor, Hardwood Floors in Primary Bedroom*COMMUNITY - Close to Restaurants & Shopping - Toll Road and Route 7,Loudoun County Schools *Minutes to Dulles Airport, Silver Line Metro*
Contact an agent
Home facts
- Year built:2014
- Listing Id #:VALO2101218
- Added:44 day(s) ago
- Updated:August 13, 2025 at 07:30 AM
Rooms and interior
- Bedrooms:4
- Total bathrooms:6
- Full bathrooms:5
- Half bathrooms:1
- Living area:4,287 sq. ft.
Heating and cooling
- Cooling:Ceiling Fan(s), Central A/C
- Heating:Forced Air, Natural Gas
Structure and exterior
- Year built:2014
- Building area:4,287 sq. ft.
- Lot area:0.16 Acres
Schools
- High school:BRIAR WOODS
- Middle school:EAGLE RIDGE
- Elementary school:WAXPOOL
Utilities
- Water:Public
- Sewer:Public Sewer
Finances and disclosures
- Price:$1,099,000
- Price per sq. ft.:$256.36
- Tax amount:$9,097 (2025)
New listings near 21264 Fairhunt Dr
- Coming Soon
 $825,000Coming Soon3 beds 4 baths
$825,000Coming Soon3 beds 4 baths43262 Baltusrol Ter, ASHBURN, VA 20147
MLS# VALO2104298Listed by: CENTURY 21 REDWOOD REALTY - Coming Soon
 $975,000Coming Soon4 beds 4 baths
$975,000Coming Soon4 beds 4 baths43232 Wayside Cir, ASHBURN, VA 20147
MLS# VALO2104326Listed by: PEARSON SMITH REALTY, LLC - New
 $700,000Active3 beds 4 baths2,172 sq. ft.
$700,000Active3 beds 4 baths2,172 sq. ft.21784 Oakville Ter, ASHBURN, VA 20147
MLS# VALO2104752Listed by: TUNELL REALTY, LLC - New
 $948,624Active4 beds 5 baths2,881 sq. ft.
$948,624Active4 beds 5 baths2,881 sq. ft.42131 Shining Star Sq, ASHBURN, VA 20148
MLS# VALO2104730Listed by: PEARSON SMITH REALTY, LLC - Open Sun, 1 to 4pmNew
 $2,449,000Active5 beds 7 baths10,480 sq. ft.
$2,449,000Active5 beds 7 baths10,480 sq. ft.43582 Old Kinderhook Dr, ASHBURN, VA 20147
MLS# VALO2104706Listed by: EXP REALTY, LLC - New
 $789,990Active3 beds 3 baths2,450 sq. ft.
$789,990Active3 beds 3 baths2,450 sq. ft.Homesite 54 Strabane Ter, ASHBURN, VA 20147
MLS# VALO2104640Listed by: DRB GROUP REALTY, LLC - New
 $999,990Active3 beds 4 baths2,882 sq. ft.
$999,990Active3 beds 4 baths2,882 sq. ft.42129 Shining Star Sq, ASHBURN, VA 20148
MLS# VALO2104700Listed by: PEARSON SMITH REALTY, LLC - New
 $569,900Active2 beds 2 baths1,967 sq. ft.
$569,900Active2 beds 2 baths1,967 sq. ft.23630 Havelock Walk Ter #218, ASHBURN, VA 20148
MLS# VALO2099394Listed by: LONG & FOSTER REAL ESTATE, INC. - Open Sat, 2 to 4pmNew
 $875,000Active3 beds 4 baths4,038 sq. ft.
$875,000Active3 beds 4 baths4,038 sq. ft.42578 Dreamweaver Dr, ASHBURN, VA 20148
MLS# VALO2104638Listed by: COLDWELL BANKER REALTY - Coming Soon
 $400,000Coming Soon2 beds 2 baths
$400,000Coming Soon2 beds 2 baths20594 Cornstalk Ter #201, ASHBURN, VA 20147
MLS# VALO2104632Listed by: CENTURY 21 REDWOOD REALTY

