21312 Lord Nelson Ter, ASHBURN, VA 20147
Local realty services provided by:Better Homes and Gardens Real Estate Premier
21312 Lord Nelson Ter,ASHBURN, VA 20147
$710,000
- 3 Beds
- 4 Baths
- 2,508 sq. ft.
- Townhouse
- Active
Listed by:taylor tolbert
Office:pearson smith realty, llc.
MLS#:VALO2105416
Source:BRIGHTMLS
Price summary
- Price:$710,000
- Price per sq. ft.:$283.09
- Monthly HOA dues:$148
About this home
Welcome home to this beautiful, spacious townhome in Ashburn Village! This large Hanover model spans over 2500 square feet, is equipped with a two car garage, and has plenty of structural upgrades! The main level boasts a lovely living room bathed in natural light, which connects right to a beautiful formal dining area with plenty of room for a large table. You will absolutely love the space and versatility of the eat-in kitchen - there's a breakfast nook, second living space or second dining space, and plenty of room for barstools on the island! Step out onto a spacious back deck with room for grilling, chilling, and enjoying the beautiful Ashburn Village scenery. Upstairs you'll find 3 bedrooms and 2 full bathrooms, including a primary suite with vaulted ceilings, a large walk-in closet with custom built ins, and a nicely updated primary bathroom! The walk-out basement has so much space and offers endless possibilities - you've got room for so many different setups in this recreational space, plus a full bathroom! Outside you'll enjoy a stone patio under the deck where you can relax in the shade, and easily set up some gardening fun. Structural upgrades include a new roof (2021), water heater (2020), and AC (2017). The icing on the cake is the location - situated in the heart of Ashburn Village, you'll have full access to everything Loudoun County has to offer including close proximity to One Loudoun, the Ashburn Metro stop, tons of shopping and restaurants, and of course the Ashburn Village HOA amenities! These include access to the Ashburn Village Sports Pavilion free memberships, swimming pools, tennis courts, playgrounds, trails, and more. This home truly has it all so be sure to come see it for yourself!
menities, metro, all the fun stuff
Contact an agent
Home facts
- Year built:2000
- Listing ID #:VALO2105416
- Added:21 day(s) ago
- Updated:September 22, 2025 at 01:54 PM
Rooms and interior
- Bedrooms:3
- Total bathrooms:4
- Full bathrooms:3
- Half bathrooms:1
- Living area:2,508 sq. ft.
Heating and cooling
- Cooling:Ceiling Fan(s), Central A/C
- Heating:Forced Air, Natural Gas
Structure and exterior
- Roof:Asphalt
- Year built:2000
- Building area:2,508 sq. ft.
- Lot area:0.05 Acres
Schools
- High school:BROAD RUN
- Middle school:FARMWELL STATION
- Elementary school:DOMINION TRAIL
Utilities
- Water:Public
- Sewer:Public Sewer
Finances and disclosures
- Price:$710,000
- Price per sq. ft.:$283.09
- Tax amount:$5,500 (2025)
New listings near 21312 Lord Nelson Ter
- Coming Soon
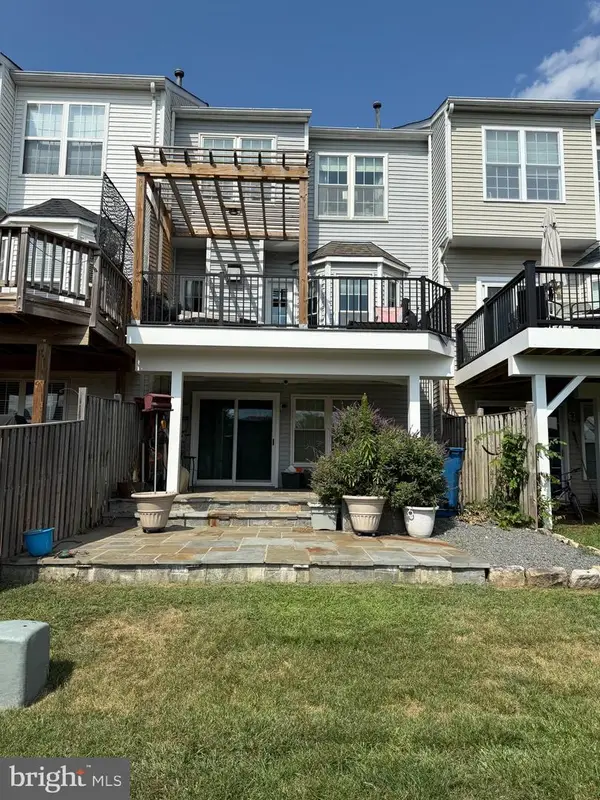 $640,000Coming Soon3 beds 4 baths
$640,000Coming Soon3 beds 4 baths44135 Tippecanoe Ter, ASHBURN, VA 20147
MLS# VALO2107446Listed by: CENTURY 21 REDWOOD REALTY - Coming Soon
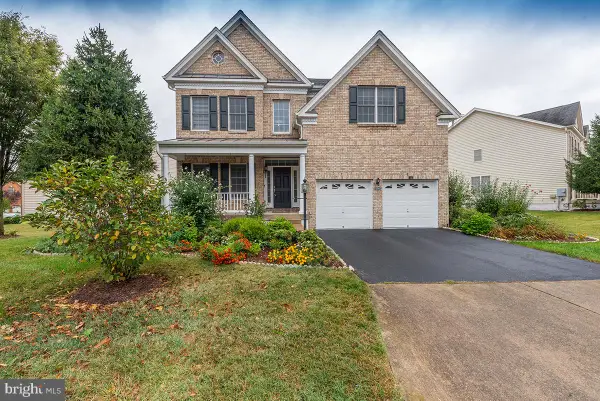 $1,249,990Coming Soon5 beds 5 baths
$1,249,990Coming Soon5 beds 5 baths43308 Barnstead Dr, ASHBURN, VA 20148
MLS# VALO2107206Listed by: IKON REALTY - New
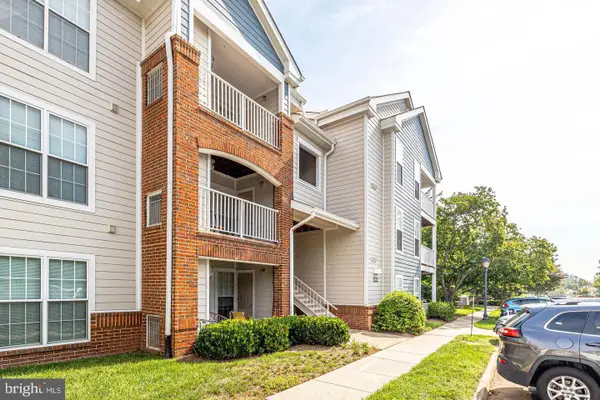 $315,000Active1 beds 1 baths735 sq. ft.
$315,000Active1 beds 1 baths735 sq. ft.20965 Timber Ridge Ter #304, ASHBURN, VA 20147
MLS# VALO2107402Listed by: OLENTYR REALTY & PROPERTY MANAGEMENT, LLC - Coming SoonOpen Sat, 11am to 1pm
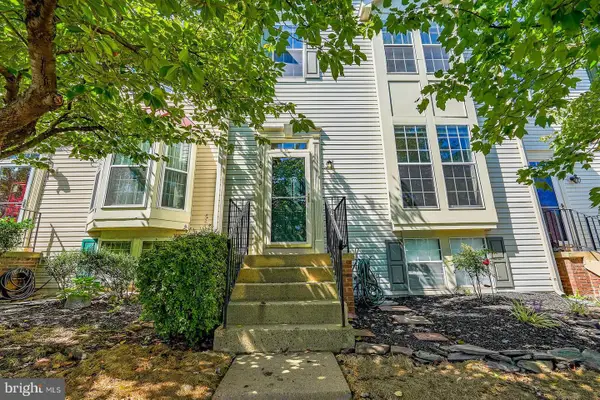 $594,900Coming Soon3 beds 4 baths
$594,900Coming Soon3 beds 4 baths20653 Southwind Ter, ASHBURN, VA 20147
MLS# VALO2100978Listed by: KELLER WILLIAMS REALTY - Coming Soon
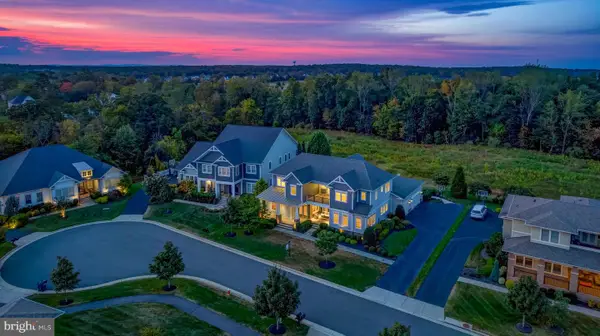 $1,750,000Coming Soon5 beds 6 baths
$1,750,000Coming Soon5 beds 6 baths41550 Hepatica Ct, ASHBURN, VA 20148
MLS# VALO2107210Listed by: REAL BROKER, LLC - New
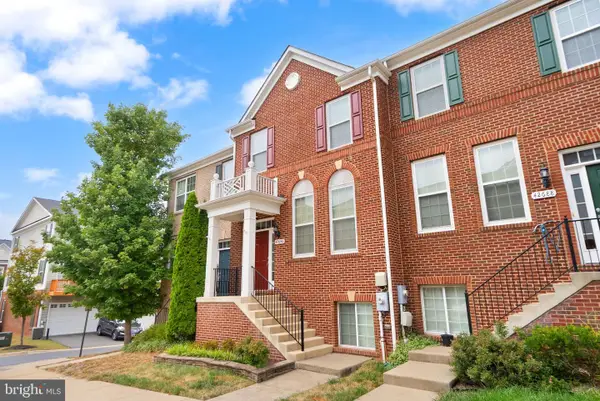 $649,900Active4 beds 4 baths2,020 sq. ft.
$649,900Active4 beds 4 baths2,020 sq. ft.42686 Tunstall Ter, ASHBURN, VA 20147
MLS# VALO2107328Listed by: DOUGLAS ELLIMAN OF METRO DC, LLC - New
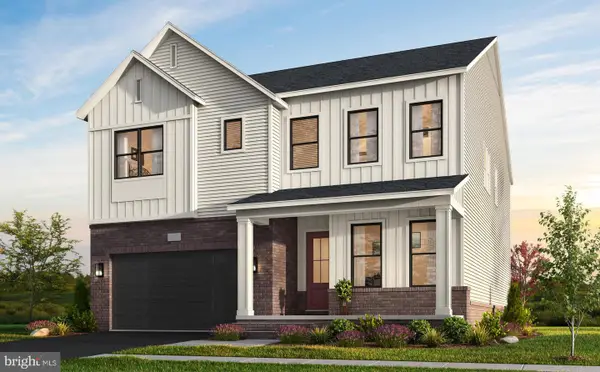 $1,466,032Active5 beds 5 baths5,412 sq. ft.
$1,466,032Active5 beds 5 baths5,412 sq. ft.41800 Preston Falls Way, ASHBURN, VA 20148
MLS# VALO2107376Listed by: MONUMENT SOTHEBY'S INTERNATIONAL REALTY - New
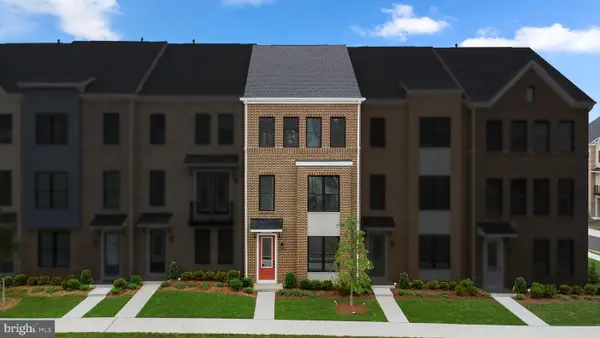 $763,710Active4 beds 4 baths2,088 sq. ft.
$763,710Active4 beds 4 baths2,088 sq. ft.42106 Picasso Sq, ASHBURN, VA 20148
MLS# VALO2107378Listed by: PEARSON SMITH REALTY, LLC - Coming Soon
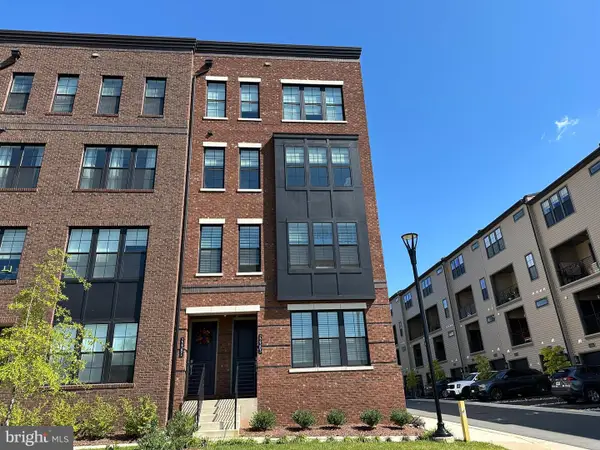 $775,000Coming Soon3 beds 3 baths
$775,000Coming Soon3 beds 3 baths22381 Roanoke Rise Ter, ASHBURN, VA 20148
MLS# VALO2107318Listed by: KELLER WILLIAMS REALTY - New
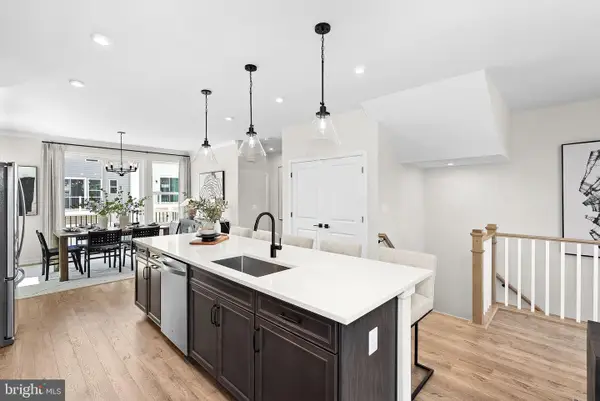 $779,990Active3 beds 3 baths2,105 sq. ft.
$779,990Active3 beds 3 baths2,105 sq. ft.54321 Mystic Maroon Ter, ASHBURN, VA 20147
MLS# VALO2107346Listed by: PEARSON SMITH REALTY, LLC
