Local realty services provided by:Better Homes and Gardens Real Estate Reserve
Listed by: carla c brown
Office: toll brothers real estate inc.
MLS#:VALO2106538
Source:BRIGHTMLS
Price summary
- Price:$675,000
- Price per sq. ft.:$270
- Monthly HOA dues:$128
About this home
Just Steps from Ashburn Metro – Walney Classic | Ready to Move-in home
Discover the perfect blend of luxury, convenience, and style in this stunning Walney Classic home, ideally located just steps from the Ashburn Metro Station. Enjoy community amenities including a resort-style pool, clubhouse, fitness center, and playground.
This modern organic designer-appointed home showcases a gourmet kitchen with Arctic White wall cabinetry and an earthy green island cabinet accent color, quartz countertop and matching backsplash, warm brass fixtures and premium KitchenAid stainless steel appliances — perfect for both everyday living and entertaining.
Upstairs, the spacious primary suite features a bay window, tray ceiling, walk-in closet, spa-inspired bath with a double vanity, oversized walk-in shower. The spacious walk-in laundry room offers added convenience with Whirlpool front load washer and dryer, built-in storage cabinetry, and a utility sink complete with a quartz countertop.
Additional highlights include an expansive rooftop terrace, oak staircase, wide-plank luxury vinyl flooring throughout main level and upper hallways.
Don’t miss your chance to own this beautiful home in one of Ashburn’s most sought-after transit-oriented communities!
Contact an agent
Home facts
- Year built:2025
- Listing ID #:VALO2106538
- Added:155 day(s) ago
- Updated:February 11, 2026 at 08:32 AM
Rooms and interior
- Bedrooms:3
- Total bathrooms:3
- Full bathrooms:2
- Half bathrooms:1
- Living area:2,500 sq. ft.
Heating and cooling
- Cooling:Programmable Thermostat
- Heating:Natural Gas, Programmable Thermostat
Structure and exterior
- Roof:Architectural Shingle
- Year built:2025
- Building area:2,500 sq. ft.
Schools
- High school:ROCK RIDGE
- Middle school:STONE HILL
- Elementary school:MOOREFIELD STATION
Utilities
- Water:Public
- Sewer:Public Sewer
Finances and disclosures
- Price:$675,000
- Price per sq. ft.:$270
New listings near 22141 Midmoore Dr
- Coming Soon
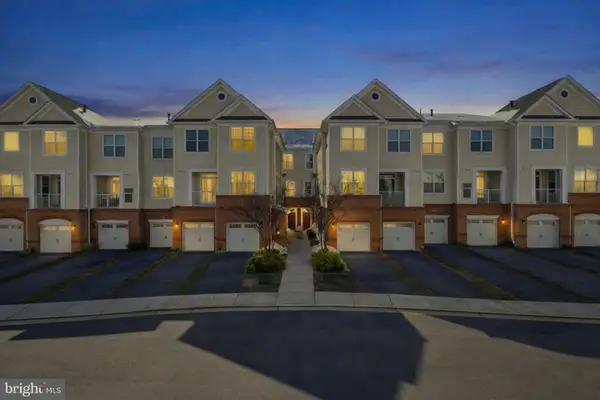 $529,000Coming Soon3 beds 3 baths
$529,000Coming Soon3 beds 3 baths43047 Stuarts Glen Ter #106, ASHBURN, VA 20148
MLS# VALO2114846Listed by: VIRGINIA SELECT HOMES, LLC. - New
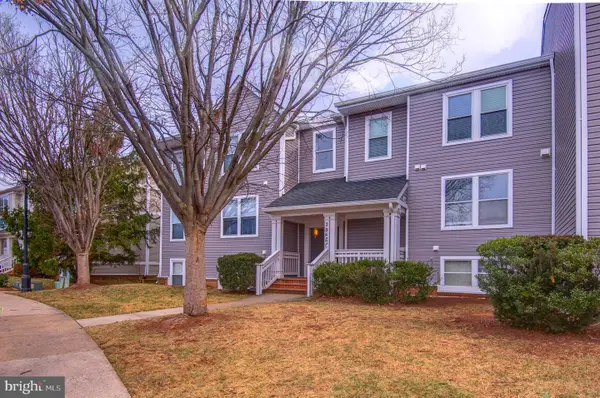 $410,000Active2 beds 2 baths1,222 sq. ft.
$410,000Active2 beds 2 baths1,222 sq. ft.20600 Cornstalk Ter #202, ASHBURN, VA 20147
MLS# VALO2115436Listed by: FAIRFAX REALTY OF TYSONS 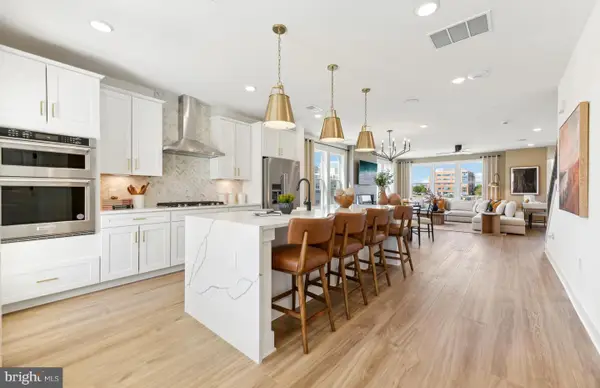 $674,990Pending3 beds 3 baths2,548 sq. ft.
$674,990Pending3 beds 3 baths2,548 sq. ft.19806 Lavender Dust Sq, ASHBURN, VA 20147
MLS# VALO2115464Listed by: MONUMENT SOTHEBY'S INTERNATIONAL REALTY- Coming SoonOpen Sat, 1 to 3pm
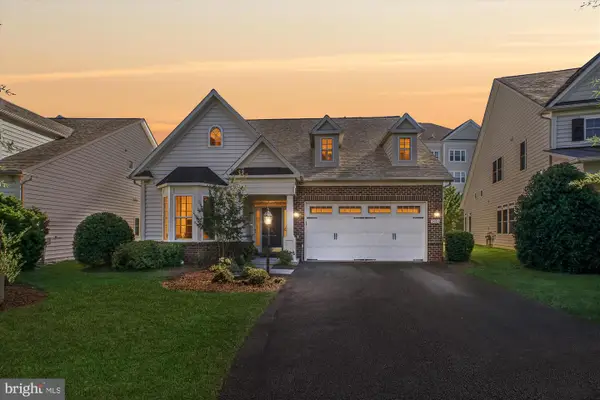 $849,999Coming Soon3 beds 3 baths
$849,999Coming Soon3 beds 3 baths20763 Crescent Pointe Pl, ASHBURN, VA 20147
MLS# VALO2115330Listed by: BERKSHIRE HATHAWAY HOMESERVICES PENFED REALTY - Coming Soon
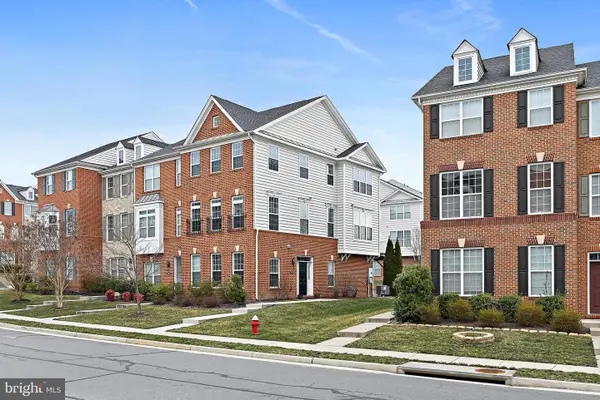 $695,000Coming Soon4 beds 4 baths
$695,000Coming Soon4 beds 4 baths23196 Wrathall Dr, ASHBURN, VA 20148
MLS# VALO2115430Listed by: KW UNITED - New
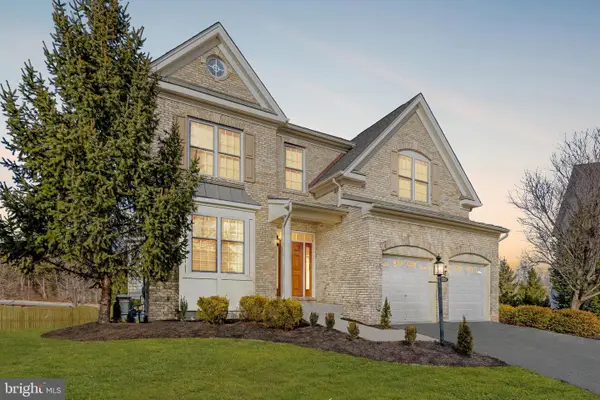 $1,275,000Active8 beds 5 baths4,720 sq. ft.
$1,275,000Active8 beds 5 baths4,720 sq. ft.23151 Glenorchy Ct, ASHBURN, VA 20148
MLS# VALO2111664Listed by: KELLER WILLIAMS REALTY - Coming Soon
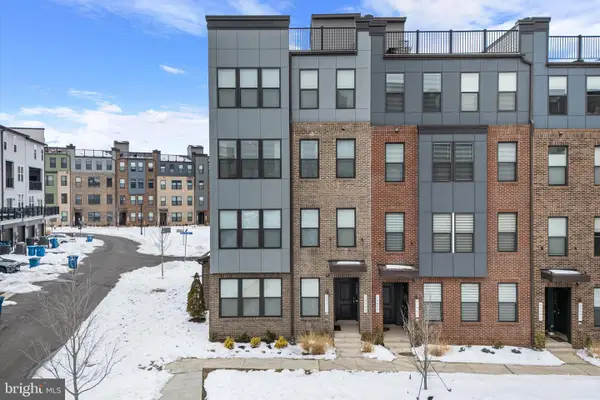 $584,990Coming Soon3 beds 3 baths
$584,990Coming Soon3 beds 3 baths44481 Wolfhound Sq, ASHBURN, VA 20147
MLS# VALO2115346Listed by: PEARSON SMITH REALTY, LLC - Coming SoonOpen Sat, 1 to 3pm
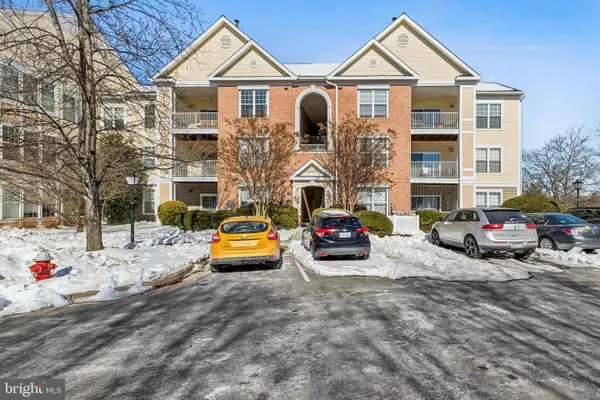 $399,900Coming Soon2 beds 2 baths
$399,900Coming Soon2 beds 2 baths43302 Marymount Ter #203, ASHBURN, VA 20147
MLS# VALO2115422Listed by: COLDWELL BANKER REALTY - Coming Soon
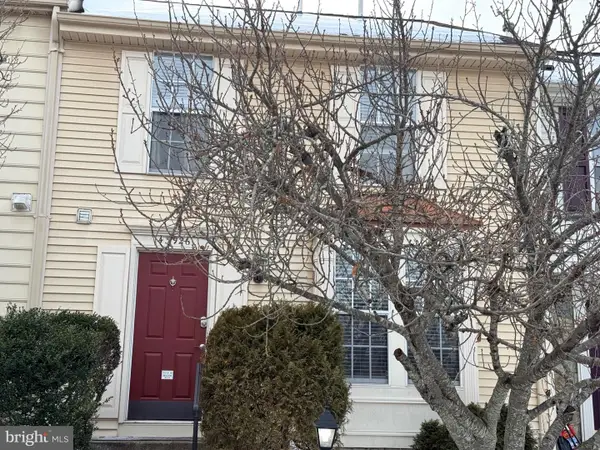 $590,000Coming Soon3 beds 4 baths
$590,000Coming Soon3 beds 4 baths43926 Bonlee Sq, ASHBURN, VA 20147
MLS# VALO2115390Listed by: SAMSON PROPERTIES - Coming Soon
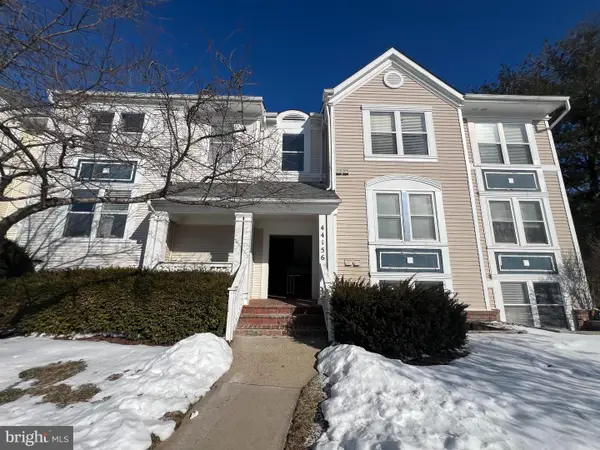 $399,999Coming Soon2 beds 2 baths
$399,999Coming Soon2 beds 2 baths44156 Natalie Ter #301, ASHBURN, VA 20147
MLS# VALO2115362Listed by: REDFIN CORPORATION

