22358 Concord Station Ter, ASHBURN, VA 20148
Local realty services provided by:Better Homes and Gardens Real Estate Cassidon Realty
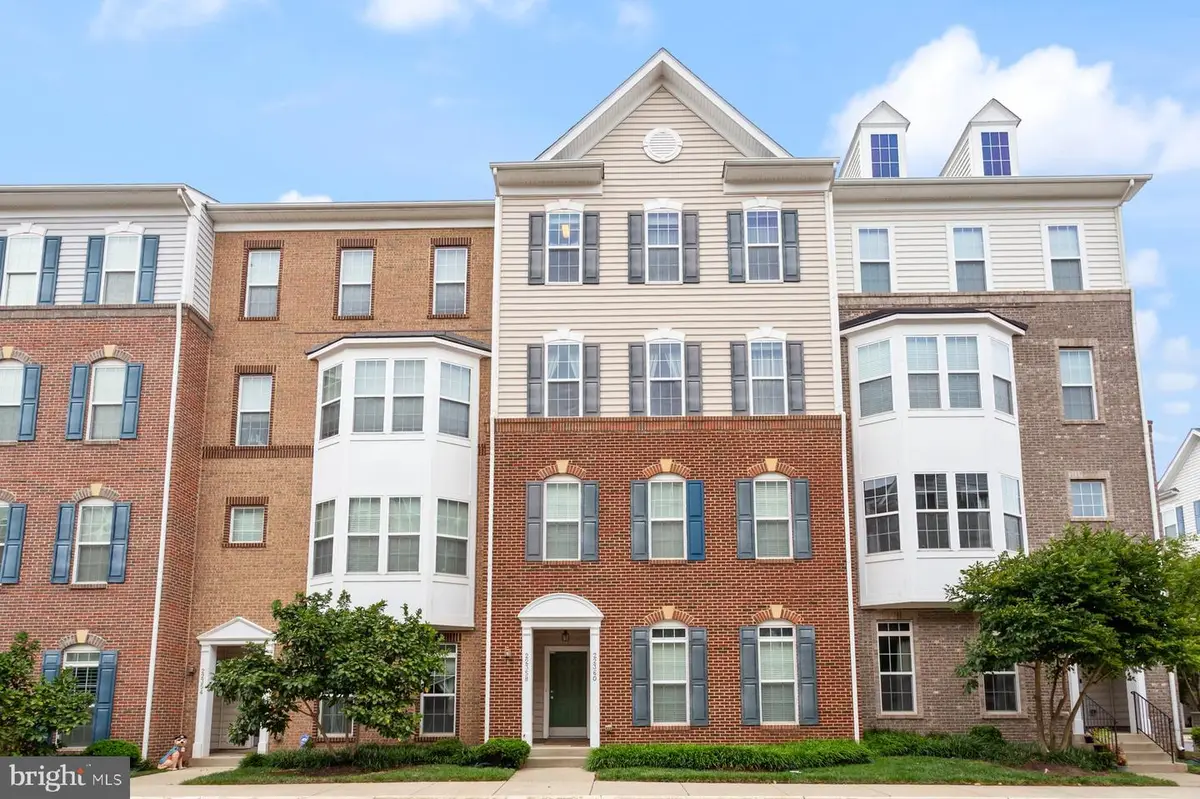
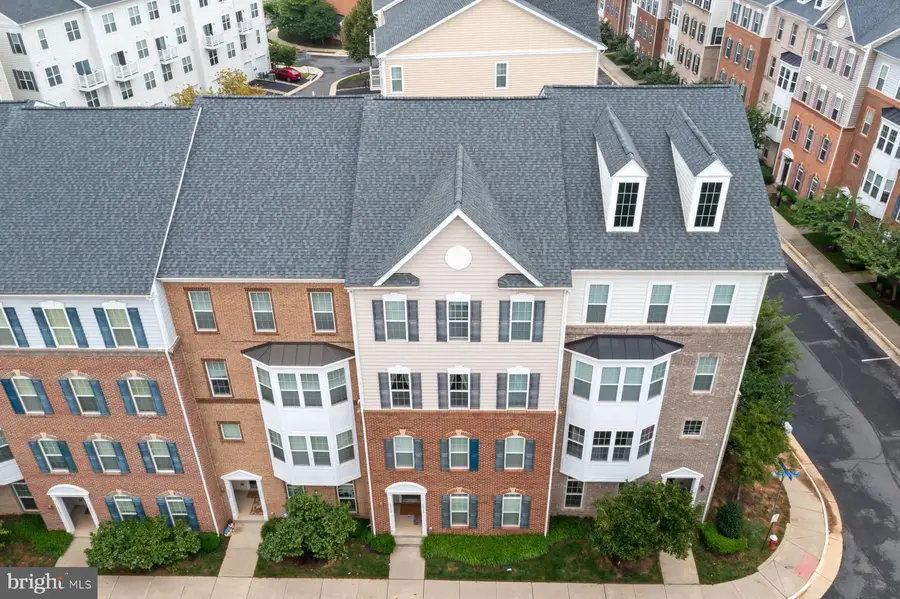
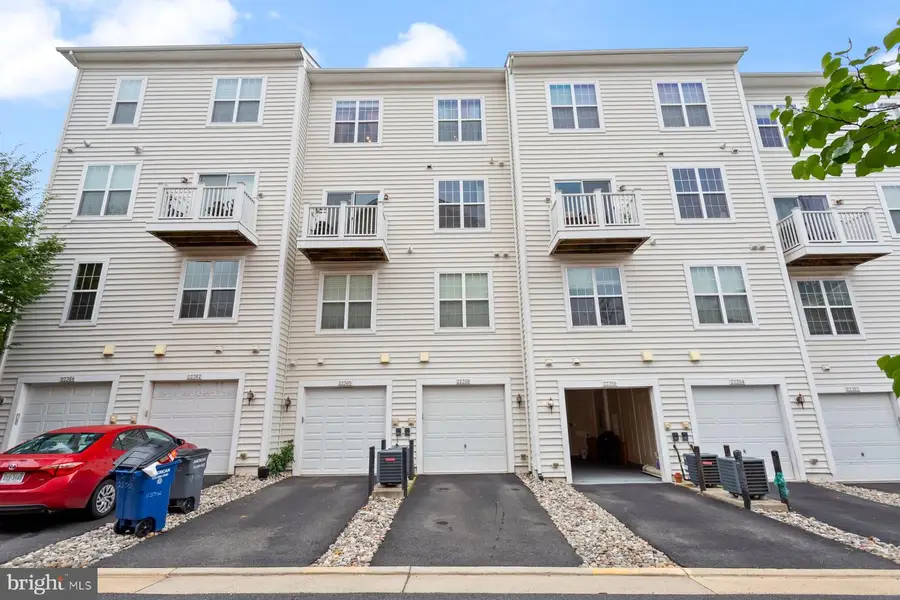
22358 Concord Station Ter,ASHBURN, VA 20148
$579,000
- 3 Beds
- 3 Baths
- 2,684 sq. ft.
- Townhouse
- Active
Listed by:vitaly p petrov
Office:samson properties
MLS#:VALO2105362
Source:BRIGHTMLS
Price summary
- Price:$579,000
- Price per sq. ft.:$215.72
About this home
Welcome to your Ashburn retreat! This beautifully updated 2-story, 3-bedroom, 2.5-bath townhome-style condo offers 2,684 sq. ft. of modern living space in one of the area’s most convenient locations.
Step inside to a bright, open floor plan designed for both everyday comfort and entertaining. The fully renovated kitchen (2024) is the centerpiece of the home, featuring a sleek flat island with custom cabinetry, premium granite countertops, a stylish backsplash, freshly painted walls, and top-of-the-line stainless steel appliances. Elegant hardwood flooring, also updated in 2024, flows seamlessly through the kitchen and living areas, creating a warm and inviting atmosphere.
Upstairs, the expansive primary suite includes dual walk-in closets and a luxurious en-suite bath with double vanities, granite counters, and a walk-in shower. Two additional bedrooms offer generous closet space and abundant natural light. A convenient upper-level laundry room with a new washer adds to the home’s thoughtful design.
Enjoy large, sun-filled rooms with oversized windows throughout, plus a private balcony perfect for morning coffee or evening relaxation. Additional highlights include a 1-car attached garage with interior access and a private driveway.
Location is everything — and this home delivers. Just a 10-minute walk to the Ashburn Metro Station via the new green trail, 1 minute to Exit 7 on the 267 Toll Road, and close to highly rated schools, shopping, and dining.
This move-in ready home combines modern upgrades, abundant natural light, and unbeatable convenience — a true gem in the heart of Ashburn.
Contact an agent
Home facts
- Year built:2012
- Listing Id #:VALO2105362
- Added:1 day(s) ago
- Updated:August 23, 2025 at 05:35 AM
Rooms and interior
- Bedrooms:3
- Total bathrooms:3
- Full bathrooms:2
- Half bathrooms:1
- Living area:2,684 sq. ft.
Heating and cooling
- Cooling:Central A/C
- Heating:90% Forced Air, Natural Gas
Structure and exterior
- Year built:2012
- Building area:2,684 sq. ft.
Schools
- High school:ROCK RIDGE
- Middle school:STONE HILL
Utilities
- Water:Public
- Sewer:Public Sewer
Finances and disclosures
- Price:$579,000
- Price per sq. ft.:$215.72
- Tax amount:$4,900 (2025)
New listings near 22358 Concord Station Ter
- Coming Soon
 $665,000Coming Soon3 beds 4 baths
$665,000Coming Soon3 beds 4 baths20885 Conesus Sq, ASHBURN, VA 20147
MLS# VALO2105314Listed by: REAL BROKER, LLC - Coming Soon
 $559,900Coming Soon2 beds 3 baths
$559,900Coming Soon2 beds 3 baths20401 Trails End Ter, ASHBURN, VA 20147
MLS# VALO2105192Listed by: ALLSTAR PROPERTIES - Coming Soon
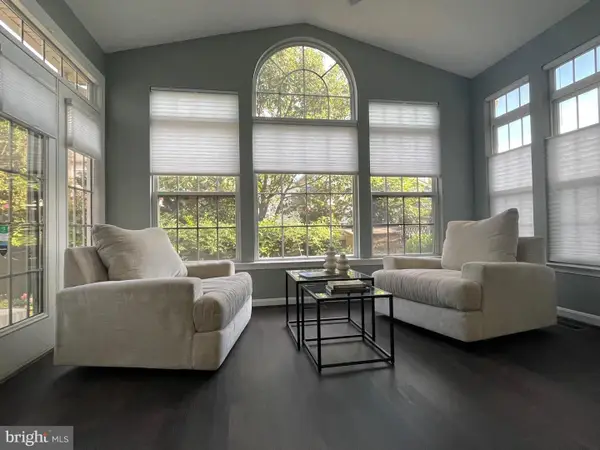 $900,000Coming Soon4 beds 4 baths
$900,000Coming Soon4 beds 4 baths44383 Agawam Ter, ASHBURN, VA 20147
MLS# VALO2104944Listed by: REALTY OF AMERICA LLC - Coming Soon
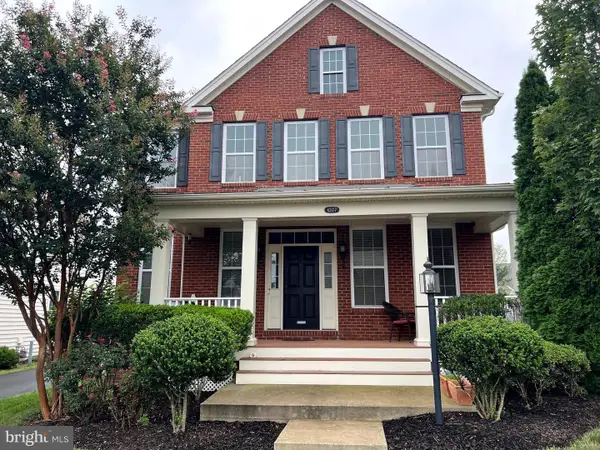 $1,010,000Coming Soon4 beds 4 baths
$1,010,000Coming Soon4 beds 4 baths43177 Barnstead Dr, ASHBURN, VA 20148
MLS# VALO2105216Listed by: REDFIN CORPORATION - Coming Soon
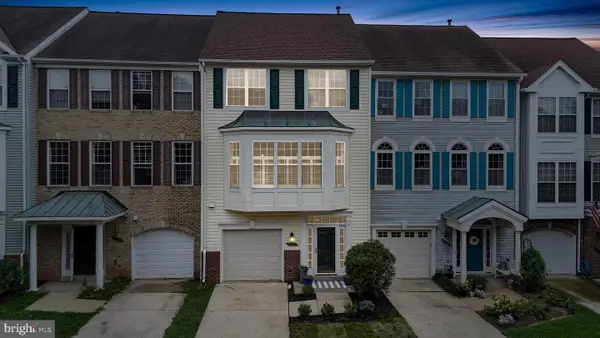 $675,000Coming Soon3 beds 3 baths
$675,000Coming Soon3 beds 3 baths44095 Rising Sun Ter, ASHBURN, VA 20147
MLS# VALO2105266Listed by: SAMSON PROPERTIES - Open Sat, 12 to 2pmNew
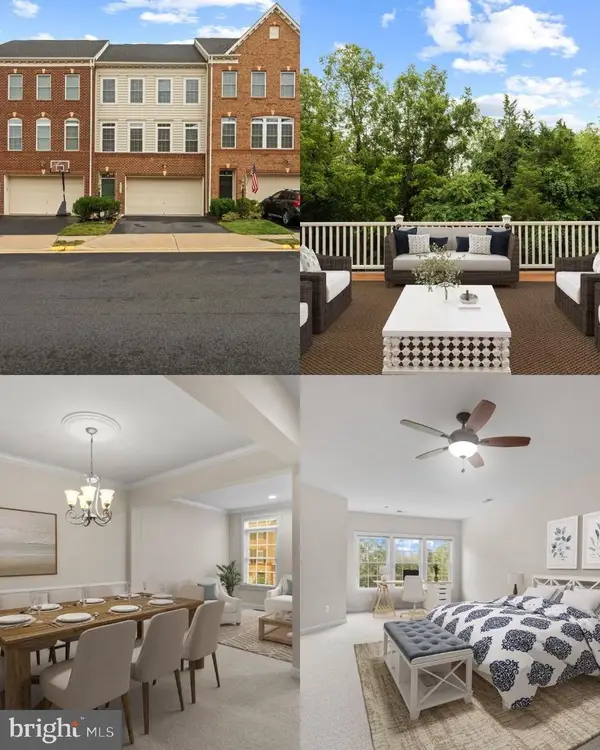 $790,000Active3 beds 4 baths3,201 sq. ft.
$790,000Active3 beds 4 baths3,201 sq. ft.21252 Park Grove Ter, ASHBURN, VA 20147
MLS# VALO2105126Listed by: CENTURY 21 REDWOOD REALTY - Coming Soon
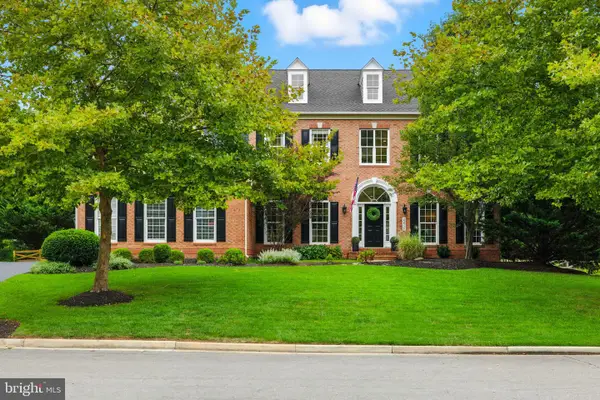 $1,599,000Coming Soon5 beds 5 baths
$1,599,000Coming Soon5 beds 5 baths22530 Forest Run Dr, ASHBURN, VA 20148
MLS# VALO2104824Listed by: LONG & FOSTER REAL ESTATE, INC. - Open Sat, 3 to 5pmNew
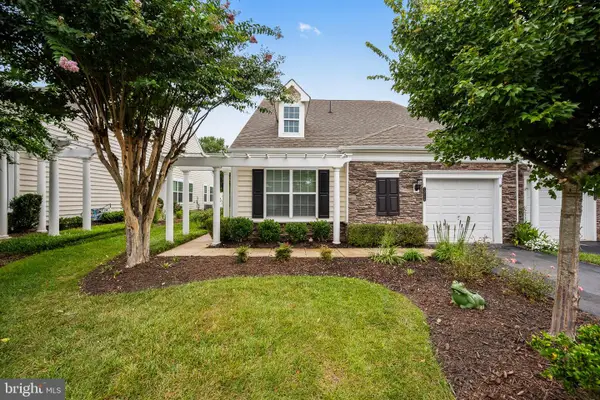 $719,000Active2 beds 2 baths1,667 sq. ft.
$719,000Active2 beds 2 baths1,667 sq. ft.20786 Adams Mill Pl, ASHBURN, VA 20147
MLS# VALO2105254Listed by: CENTURY 21 REDWOOD REALTY 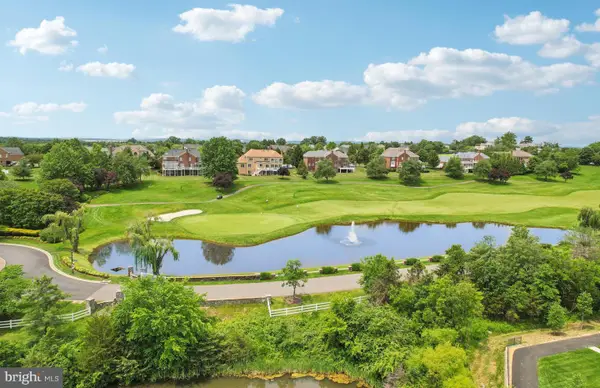 $844,990Pending4 beds 5 baths2,830 sq. ft.
$844,990Pending4 beds 5 baths2,830 sq. ft.19675 Peach Flower Ter, ASHBURN, VA 20147
MLS# VALO2105246Listed by: MONUMENT SOTHEBY'S INTERNATIONAL REALTY

