22898 Tawny Pine Sq, Ashburn, VA 20148
Local realty services provided by:Better Homes and Gardens Real Estate Reserve
22898 Tawny Pine Sq,Ashburn, VA 20148
$705,535
- 3 Beds
- 4 Baths
- 1,768 sq. ft.
- Townhouse
- Pending
Listed by: robert cook
Office: mcwilliams/ballard inc.
MLS#:VALO2100050
Source:BRIGHTMLS
Price summary
- Price:$705,535
- Price per sq. ft.:$399.06
- Monthly HOA dues:$232
About this home
* November Delivery* This townhome has designer-selected finishes completed for you. Modern, 2-Car Garage, brick front townhome with backyard and 3 Beds + 3 Full Baths + 1 Half Bath, home office flex space, and rear-kitchen and island with window configuration - and available/optional rear deck. Kitchen features include SS appliances, upgraded backsplash and quartz countertops. Additional features include LVP main staircase and main level living area and coordinated finishes throughout. Visit this home today to tour the construction progress and learn more about the opportunity to live in this incredible community, just down the street from Brambleton Town Center conveniences! Schedule your tour to learn more about this home and available incentives. *Photos in listing, are of the model home*
Contact an agent
Home facts
- Year built:2025
- Listing ID #:VALO2100050
- Added:183 day(s) ago
- Updated:November 01, 2025 at 10:20 AM
Rooms and interior
- Bedrooms:3
- Total bathrooms:4
- Full bathrooms:3
- Half bathrooms:1
- Living area:1,768 sq. ft.
Heating and cooling
- Cooling:Central A/C
- Heating:Electric, Heat Pump(s), Natural Gas
Structure and exterior
- Roof:Shingle
- Year built:2025
- Building area:1,768 sq. ft.
Utilities
- Water:Public
- Sewer:Public Septic, Public Sewer
Finances and disclosures
- Price:$705,535
- Price per sq. ft.:$399.06
New listings near 22898 Tawny Pine Sq
- Open Sat, 12 to 2pmNew
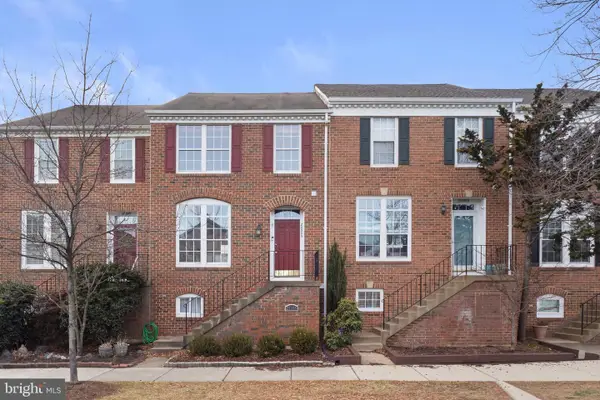 $649,999Active4 beds 4 baths1,932 sq. ft.
$649,999Active4 beds 4 baths1,932 sq. ft.20395 Charter Oak Dr, ASHBURN, VA 20147
MLS# VALO2114100Listed by: EXPERT HOME REALTY LLC - Open Sun, 1:30 to 3:30pmNew
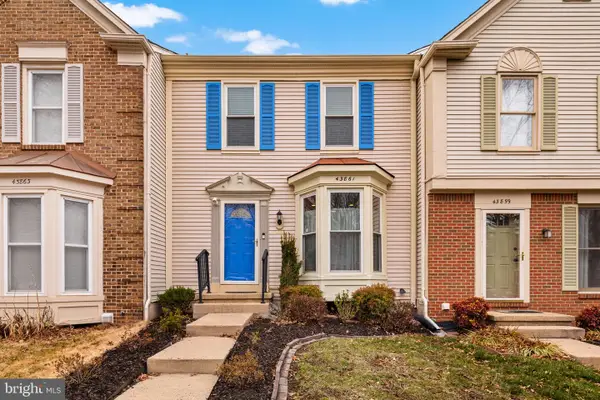 $549,950Active3 beds 4 baths2,008 sq. ft.
$549,950Active3 beds 4 baths2,008 sq. ft.43861 Laburnum Sq, ASHBURN, VA 20147
MLS# VALO2112612Listed by: WEICHERT, REALTORS - Coming Soon
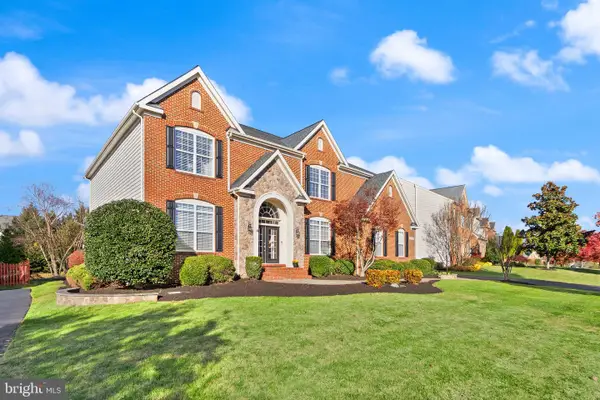 $1,725,000Coming Soon5 beds 6 baths
$1,725,000Coming Soon5 beds 6 baths22473 Terra Rosa Pl, ASHBURN, VA 20148
MLS# VALO2114048Listed by: SPRING HILL REAL ESTATE, LLC. - Coming Soon
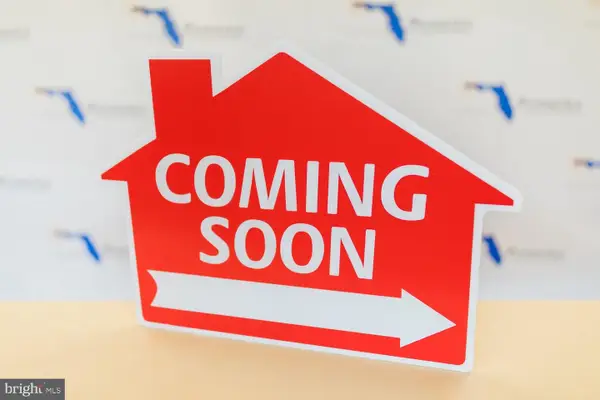 $660,000Coming Soon3 beds 4 baths
$660,000Coming Soon3 beds 4 baths21070 Tyler Too Ter, ASHBURN, VA 20147
MLS# VALO2113948Listed by: MARQUISS REALTY, LLC - New
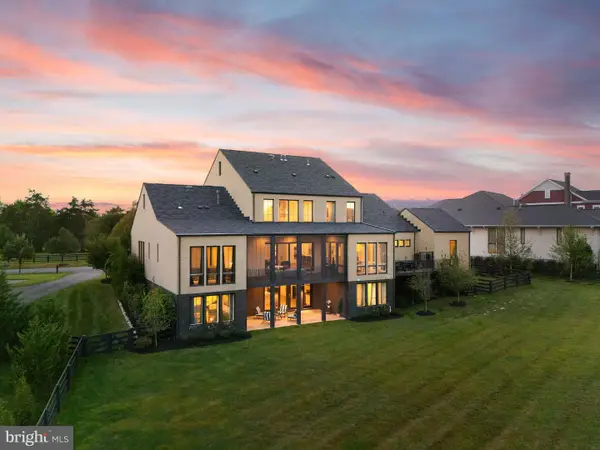 $2,690,000Active5 beds 6 baths7,840 sq. ft.
$2,690,000Active5 beds 6 baths7,840 sq. ft.41774 Ashmeadow Ct, ASHBURN, VA 20148
MLS# VALO2113984Listed by: KELLER WILLIAMS REALTY - Open Sat, 12 to 3pmNew
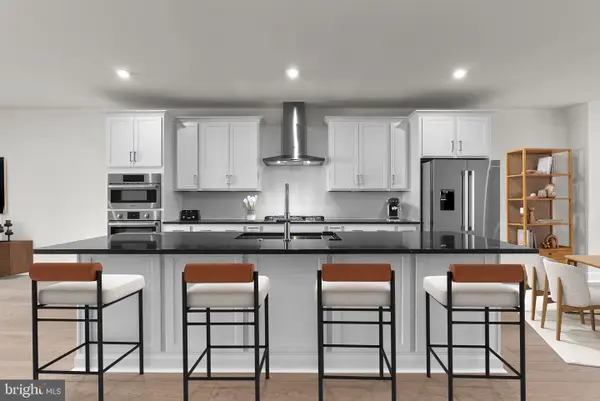 $795,526Active3 beds 3 baths3,058 sq. ft.
$795,526Active3 beds 3 baths3,058 sq. ft.44510 Lowestoft Sq #21, ASHBURN, VA 20147
MLS# VALO2113864Listed by: REAL BROKER, LLC - New
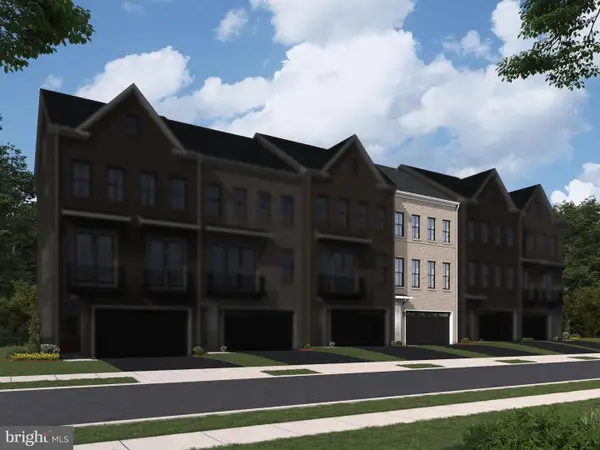 $858,990Active4 beds 5 baths2,860 sq. ft.
$858,990Active4 beds 5 baths2,860 sq. ft.42141 Picasso Sq #homesite 4526, ASHBURN, VA 20148
MLS# VALO2114022Listed by: PEARSON SMITH REALTY, LLC - New
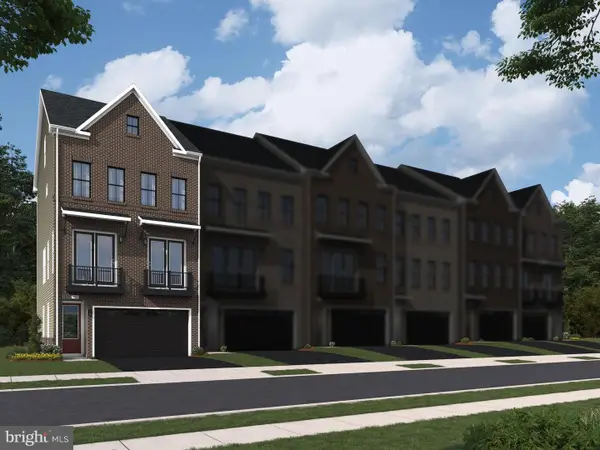 $905,990Active4 beds 5 baths2,833 sq. ft.
$905,990Active4 beds 5 baths2,833 sq. ft.42147 Picasso Sq #homesite 4529, ASHBURN, VA 20148
MLS# VALO2114028Listed by: PEARSON SMITH REALTY, LLC - New
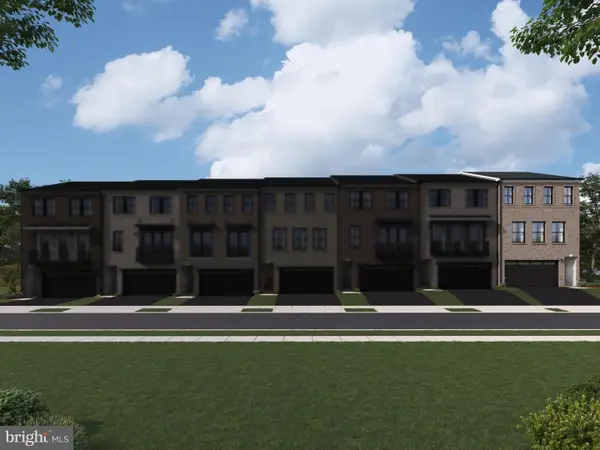 $867,490Active3 beds 4 baths2,721 sq. ft.
$867,490Active3 beds 4 baths2,721 sq. ft.42159 Stone Press Ter #homesite 4365, ASHBURN, VA 20148
MLS# VALO2114030Listed by: PEARSON SMITH REALTY, LLC - New
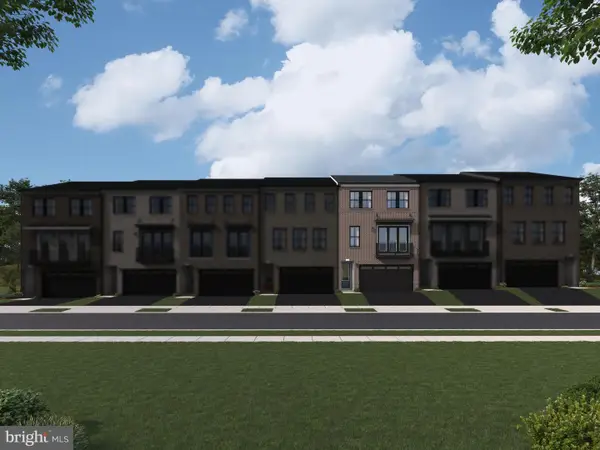 $842,490Active3 beds 4 baths2,721 sq. ft.
$842,490Active3 beds 4 baths2,721 sq. ft.42163 Stone Press Ter #homesite 4367, ASHBURN, VA 20148
MLS# VALO2114034Listed by: PEARSON SMITH REALTY, LLC
