23055 Welbourne Walk Ct, ASHBURN, VA 20148
Local realty services provided by:Better Homes and Gardens Real Estate Cassidon Realty
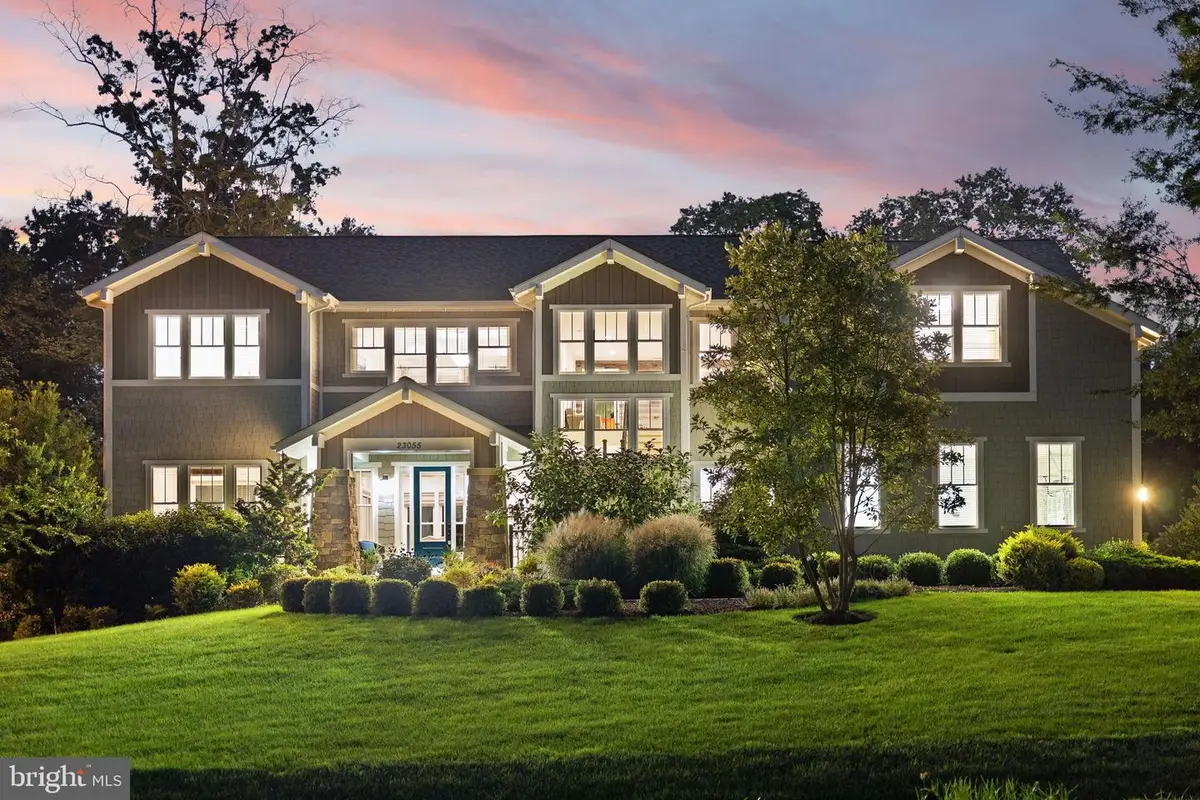
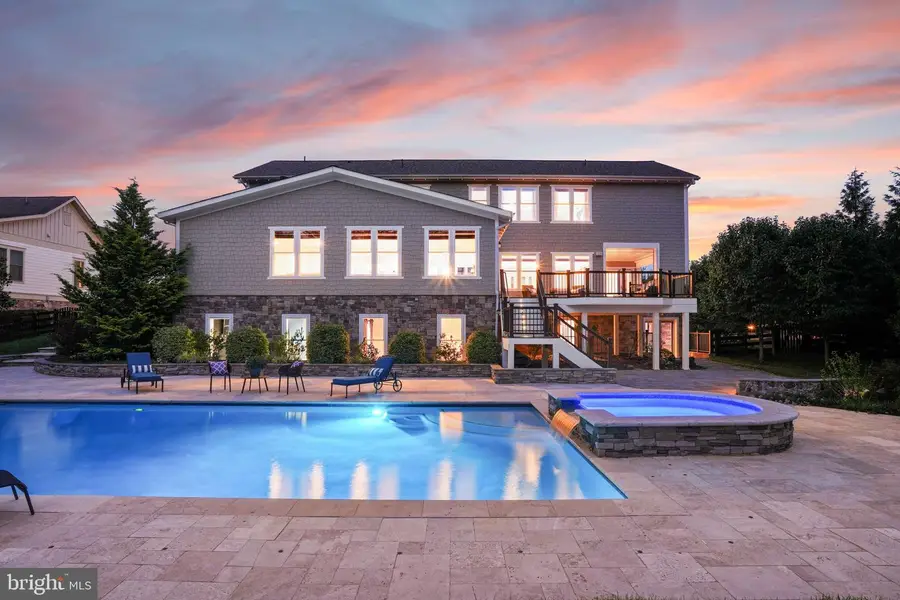
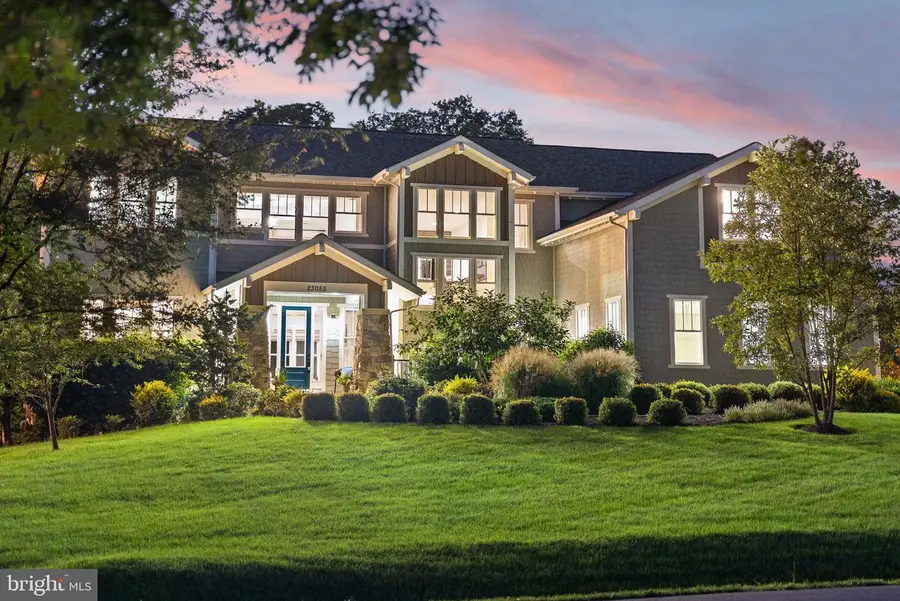
23055 Welbourne Walk Ct,ASHBURN, VA 20148
$2,874,000
- 6 Beds
- 5 Baths
- 8,064 sq. ft.
- Single family
- Active
Upcoming open houses
- Sat, Aug 1611:00 am - 01:00 pm
Listed by:viktorija piano
Office:keller williams realty
MLS#:VALO2103380
Source:BRIGHTMLS
Price summary
- Price:$2,874,000
- Price per sq. ft.:$356.4
- Monthly HOA dues:$258.33
About this home
✨ Welcome to a World of Refined Luxury in The Grant at Willowsford – Ashburn, VA 20148
Discover the pinnacle of elevated living in this exceptional Arcadia Model estate, offering over 7,000 square feet of impeccably designed space, set in the heart of the highly sought-after Willowsford Grant community on the prestigious Ashburn side.
🏡 Sophisticated Grandeur Across Every Level
From the moment you step through the door, this home captivates with its grand proportions, soaring 10-foot ceilings, and radiant natural light. Rich, brand-new flooring throughout adds warmth and continuity to the expansive layout, setting the stage for effortless luxury living.
🛏 A Primary Suite Beyond Compare
The upper level features four spacious bedrooms and three full bathrooms, thoughtfully arranged for comfort and privacy. The primary suite is a true sanctuary—exceptionally spacious with elegant finishes and serene views. It flows seamlessly into a spa-inspired primary bath complete with a soaking tub, a glass-enclosed walk-in shower, and exquisite tilework—a perfect retreat after a long day.
🎬 Versatile Loft Living
A generous loft on the upper level provides an inviting space for movie nights, game time, or cozy family gatherings—flexible and stylish to suit your every need.
🍽 Culinary Excellence Awaits
Entertain in style with the chef’s kitchen of your dreams, outfitted with top-of-the-line Wolf and Viking appliances. Designed for both functionality and flair, this gourmet space is ideal for everything from everyday meals to grand celebrations.
🏊 Resort-Style Outdoor Living
Step into your private backyard paradise. The oversized, custom-designed swimming pool and spa evoke a five-star resort experience—offering the perfect blend of leisure and luxury. Surrounded by mature trees and professional landscaping, your outdoor sanctuary provides total privacy and tranquility.
🎉 Club-Inspired Lower Level
The finished basement boasts soaring 10-foot ceilings and expansive living areas, ideal for entertaining, fitness, or relaxation. Whether hosting guests or designing a personal wellness space, the possibilities are endless.
🛗 Elevated Living, Literally
This home offers the option to add a private elevator, seamlessly blending future convenience with timeless sophistication.
🌳 A Setting Like No Other
Backing to lush, protected woodlands, this home offers peaceful, scenic views with the modern conveniences of Ashburn just moments away. Residents enjoy exclusive access to Willowsford’s award-winning amenities, including nature trails, farm-to-table offerings, community events, and more.
This is more than a home—it’s a statement.
A rare opportunity to own a residence where luxury, design, and lifestyle converge in perfect harmony.
Contact an agent
Home facts
- Year built:2015
- Listing Id #:VALO2103380
- Added:20 day(s) ago
- Updated:August 15, 2025 at 01:42 PM
Rooms and interior
- Bedrooms:6
- Total bathrooms:5
- Full bathrooms:4
- Half bathrooms:1
- Living area:8,064 sq. ft.
Heating and cooling
- Cooling:Energy Star Cooling System
- Heating:Forced Air, Natural Gas
Structure and exterior
- Roof:Asphalt, Shingle
- Year built:2015
- Building area:8,064 sq. ft.
- Lot area:0.72 Acres
Schools
- High school:INDEPENDENCE
- Middle school:STONE HILL
- Elementary school:CREIGHTON'S CORNER
Utilities
- Water:Public
- Sewer:Public Sewer
Finances and disclosures
- Price:$2,874,000
- Price per sq. ft.:$356.4
- Tax amount:$17,974 (2025)
New listings near 23055 Welbourne Walk Ct
- Coming Soon
 $829,000Coming Soon3 beds 4 baths
$829,000Coming Soon3 beds 4 baths21493 Willow Breeze Sq, ASHBURN, VA 20147
MLS# VALO2104794Listed by: MARAM REALTY, LLC - New
 $429,900Active2 beds 2 baths1,117 sq. ft.
$429,900Active2 beds 2 baths1,117 sq. ft.45061 Brae Ter #202, ASHBURN, VA 20147
MLS# VALO2104778Listed by: CENTURY 21 REDWOOD REALTY - Coming SoonOpen Thu, 5 to 7pm
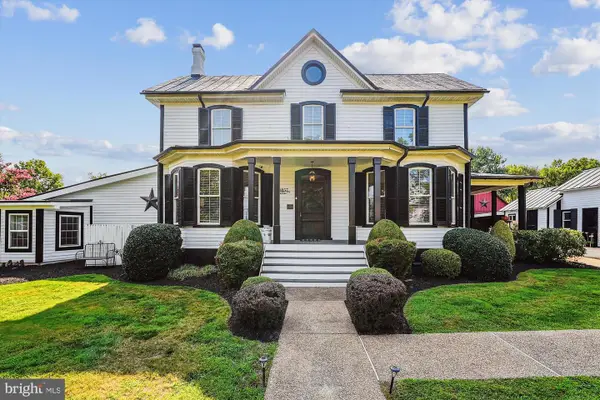 $1,800,000Coming Soon4 beds 4 baths
$1,800,000Coming Soon4 beds 4 baths20857 Ashburn Rd, ASHBURN, VA 20147
MLS# VALO2104486Listed by: CORCORAN MCENEARNEY - Open Sun, 1 to 3pmNew
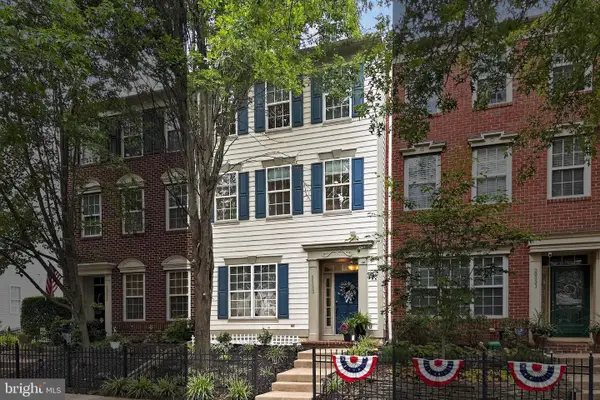 $625,000Active3 beds 3 baths2,190 sq. ft.
$625,000Active3 beds 3 baths2,190 sq. ft.20333 Bowfonds St, ASHBURN, VA 20147
MLS# VALO2104540Listed by: RE/MAX DISTINCTIVE REAL ESTATE, INC. - Open Sun, 1 to 3pmNew
 $825,000Active3 beds 4 baths2,828 sq. ft.
$825,000Active3 beds 4 baths2,828 sq. ft.43262 Baltusrol Ter, ASHBURN, VA 20147
MLS# VALO2104298Listed by: CENTURY 21 REDWOOD REALTY - Coming Soon
 $975,000Coming Soon4 beds 4 baths
$975,000Coming Soon4 beds 4 baths43232 Wayside Cir, ASHBURN, VA 20147
MLS# VALO2104326Listed by: PEARSON SMITH REALTY, LLC - New
 $700,000Active3 beds 4 baths2,172 sq. ft.
$700,000Active3 beds 4 baths2,172 sq. ft.21784 Oakville Ter, ASHBURN, VA 20147
MLS# VALO2104752Listed by: TUNELL REALTY, LLC - New
 $948,624Active4 beds 5 baths2,881 sq. ft.
$948,624Active4 beds 5 baths2,881 sq. ft.42131 Shining Star Sq, ASHBURN, VA 20148
MLS# VALO2104730Listed by: PEARSON SMITH REALTY, LLC - Open Sun, 1 to 4pmNew
 $2,449,000Active5 beds 7 baths10,480 sq. ft.
$2,449,000Active5 beds 7 baths10,480 sq. ft.43582 Old Kinderhook Dr, ASHBURN, VA 20147
MLS# VALO2104706Listed by: EXP REALTY, LLC - New
 $789,990Active3 beds 3 baths2,450 sq. ft.
$789,990Active3 beds 3 baths2,450 sq. ft.Homesite 54 Strabane Ter, ASHBURN, VA 20147
MLS# VALO2104640Listed by: DRB GROUP REALTY, LLC

