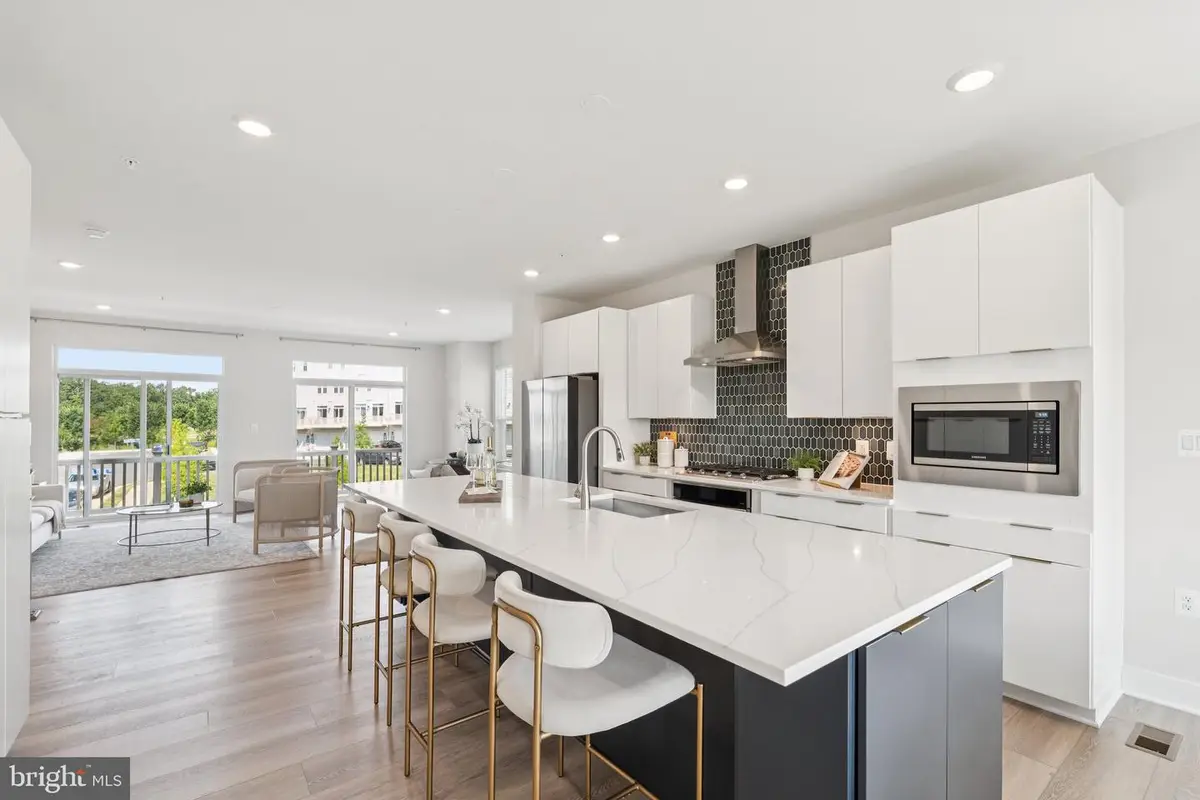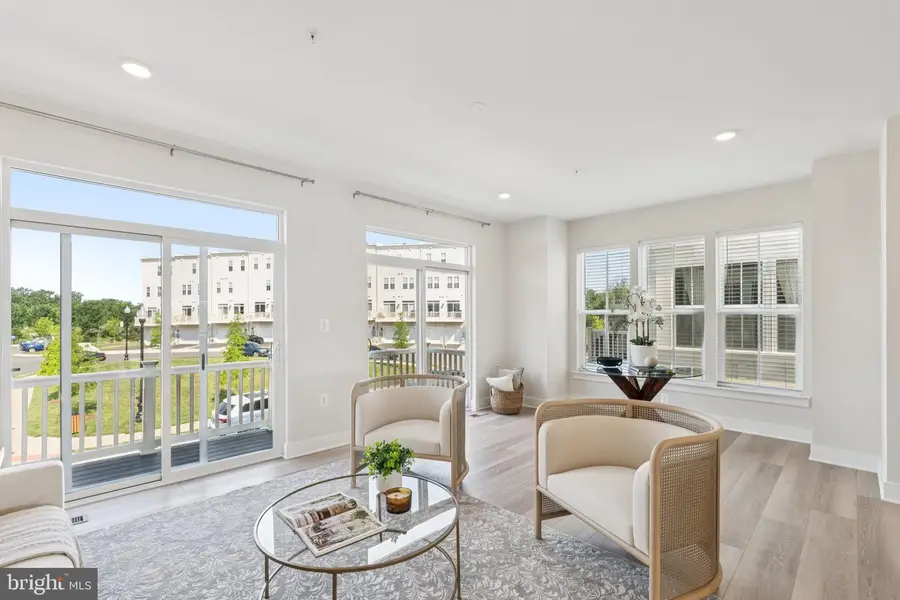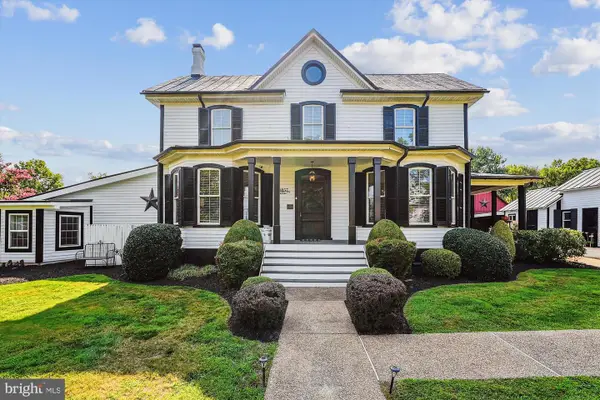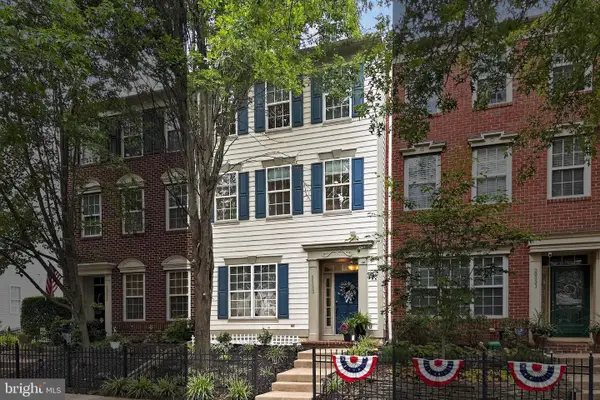23162 Horseshoe Trail Sq, ASHBURN, VA 20148
Local realty services provided by:Better Homes and Gardens Real Estate Reserve



Listed by:rajiv vashist
Office:pearson smith realty, llc.
MLS#:VALO2100938
Source:BRIGHTMLS
Price summary
- Price:$899,900
- Price per sq. ft.:$323.24
- Monthly HOA dues:$233
About this home
Live the Ultimate Modern Lifestyle in the Heart of Brambleton
Welcome to this stunning, nearly new Knutson home with over $120,000 in options. Four levels of sophisticated living—designed for comfort, style, and flexibility. A spectacular rooftop terrace crowns the home, providing the perfect setting for morning coffee, sunset views, or weekend gatherings under the stars.
TheU PPER-LEVEL loft adds a versatile space ideal for a home office, gym, or cozy lounge, seamlessly blending function with contemporary design. Inside, the open-concept layout is bathed in natural light and anchored by a designer chef’s kitchen featuring luxury finishes and a premium 6-piece appliance ensemble. Every detail has been thoughtfully curated to elevate your everyday living.
UPSTAIRS, the spacious primary suite is a serene retreat, enhanced by a large box bay window and dual walk-in closets. The attached ensuite bath boasts upgraded cabinets, granite countertops, a luxury rain shower, and frameless glass shower doors—offering a true spa-like experience. The additional bedroom with a full attached bathroom, and convenient upper-level laundry complete the picture of practical elegance.
UPGRADES & FEATURES INCLUDE:
|Premium 6-Piece Kitchen Ensemble|
***Upgraded Kitchen Cabinets & Spacious Pantry
***Elegant Box Bay Windows in the Living Room and Primary Bedroom*
***Desirable East-Facing Premium Lot
***Luxury Rain Shower in the Primary Ensuite
***Sleek Brushed Nickel Bath Fixtures
***High-End Upgraded Vinyl Flooring Throughout
***Convenient Main Floor Full Bathroom
***Quartz Countertops in All Bathrooms
***Frameless Glass Shower Doors in All Bathrooms
Located just steps from Brambleton Town Center, you’ll enjoy easy access to shops, dining, entertainment, and year-round community events. And coming soon—just minutes away—is the state-of-the-art Ashburn Recreation Center, featuring an Olympic-sized pool, splash zones, fitness studios, cardio and strength training, a recovery suite with hydromassage and cryotherapy, a sensory room, teaching kitchen, full gymnasium, and more.
For commuters, the home is ideally situated less than 3 miles from the Silver Line Metro and under 10 miles to Dulles Airport, making travel effortless.
Whether you're drawn to luxury, lifestyle, or location—this exceptional home has it all.
Contact an agent
Home facts
- Year built:2024
- Listing Id #:VALO2100938
- Added:48 day(s) ago
- Updated:August 15, 2025 at 07:30 AM
Rooms and interior
- Bedrooms:4
- Total bathrooms:5
- Full bathrooms:4
- Half bathrooms:1
- Living area:2,784 sq. ft.
Heating and cooling
- Cooling:Central A/C
- Heating:Forced Air, Natural Gas
Structure and exterior
- Year built:2024
- Building area:2,784 sq. ft.
- Lot area:0.06 Acres
Schools
- High school:ROCK RIDGE
- Middle school:STONE HILL
Utilities
- Water:Public
- Sewer:Public Sewer
Finances and disclosures
- Price:$899,900
- Price per sq. ft.:$323.24
- Tax amount:$6,702 (2025)
New listings near 23162 Horseshoe Trail Sq
- New
 $429,900Active2 beds 2 baths1,117 sq. ft.
$429,900Active2 beds 2 baths1,117 sq. ft.45061 Brae Ter #202, ASHBURN, VA 20147
MLS# VALO2104778Listed by: CENTURY 21 REDWOOD REALTY - Coming SoonOpen Thu, 5 to 7pm
 $1,800,000Coming Soon4 beds 4 baths
$1,800,000Coming Soon4 beds 4 baths20857 Ashburn Rd, ASHBURN, VA 20147
MLS# VALO2104486Listed by: CORCORAN MCENEARNEY - Open Sun, 1 to 3pmNew
 $625,000Active3 beds 3 baths2,190 sq. ft.
$625,000Active3 beds 3 baths2,190 sq. ft.20333 Bowfonds St, ASHBURN, VA 20147
MLS# VALO2104540Listed by: RE/MAX DISTINCTIVE REAL ESTATE, INC. - Open Sun, 1 to 3pmNew
 $825,000Active3 beds 4 baths2,828 sq. ft.
$825,000Active3 beds 4 baths2,828 sq. ft.43262 Baltusrol Ter, ASHBURN, VA 20147
MLS# VALO2104298Listed by: CENTURY 21 REDWOOD REALTY - Coming Soon
 $975,000Coming Soon4 beds 4 baths
$975,000Coming Soon4 beds 4 baths43232 Wayside Cir, ASHBURN, VA 20147
MLS# VALO2104326Listed by: PEARSON SMITH REALTY, LLC - New
 $700,000Active3 beds 4 baths2,172 sq. ft.
$700,000Active3 beds 4 baths2,172 sq. ft.21784 Oakville Ter, ASHBURN, VA 20147
MLS# VALO2104752Listed by: TUNELL REALTY, LLC - New
 $948,624Active4 beds 5 baths2,881 sq. ft.
$948,624Active4 beds 5 baths2,881 sq. ft.42131 Shining Star Sq, ASHBURN, VA 20148
MLS# VALO2104730Listed by: PEARSON SMITH REALTY, LLC - Open Sun, 1 to 4pmNew
 $2,449,000Active5 beds 7 baths10,480 sq. ft.
$2,449,000Active5 beds 7 baths10,480 sq. ft.43582 Old Kinderhook Dr, ASHBURN, VA 20147
MLS# VALO2104706Listed by: EXP REALTY, LLC - New
 $789,990Active3 beds 3 baths2,450 sq. ft.
$789,990Active3 beds 3 baths2,450 sq. ft.Homesite 54 Strabane Ter, ASHBURN, VA 20147
MLS# VALO2104640Listed by: DRB GROUP REALTY, LLC - New
 $999,990Active3 beds 4 baths2,882 sq. ft.
$999,990Active3 beds 4 baths2,882 sq. ft.42129 Shining Star Sq, ASHBURN, VA 20148
MLS# VALO2104700Listed by: PEARSON SMITH REALTY, LLC

