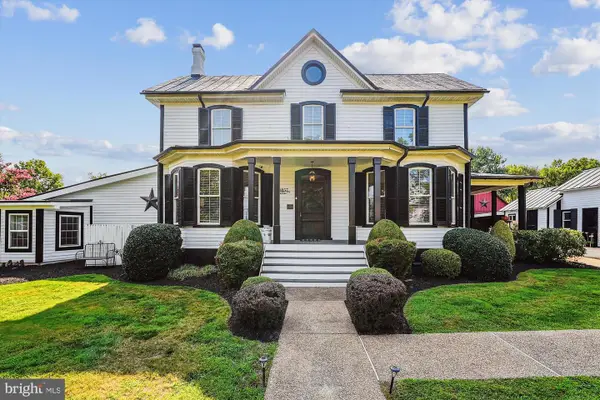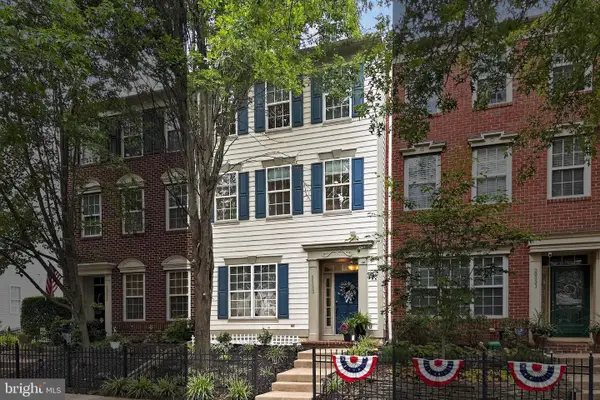23442 Logans Ridge Ter, ASHBURN, VA 20148
Local realty services provided by:Better Homes and Gardens Real Estate Community Realty



Listed by:lara taibl
Office:keller williams capital properties
MLS#:VALO2102948
Source:BRIGHTMLS
Price summary
- Price:$935,000
- Price per sq. ft.:$247.75
- Monthly HOA dues:$84
About this home
Welcome home to 23442 Logans Ridge Terrace!
Discover refined living in this expansive 4-level end-unit townhome, ideally located in one of Ashburn’s most sought-after communities. Boasting a stunning modern design and an unbeatable location, this home offers both luxury and lifestyle. Step inside to find hardwood floors, large windows and a chef’s kitchen complete with granite countertops and a spacious island. The open-concept layout is perfect for entertaining and everyday living alike.
On the upper level, you will find the primary suite with two walk-in closets and an en suite bath, as well as two more generously sized bedrooms and a hall bath. WAIT - THERE'S MORE! The show-stopping top-level living area has a full bath and walk-out access to a private rooftop terrace and is a rare and luxurious bonus—ideal for work, relaxation, or hosting under the stars. An additional deck off the kitchen also allows you to enjoy the serene views of natural landscaping and a park-like setting, with both spaces offering privacy and a peaceful retreat from the everyday. This home also offers a two-car garage and a fully fenced yard.
Located directly across the street from top-tier community amenities—including a fitness center, clubhouse, outdoor pool, tennis courts, and more—you’ll also enjoy easy access to scenic trails, multiple playgrounds, and top-rated Loudoun County schools.
OPEN HOUSES 8/9 & 8/10, 1-3PM.
Contact an agent
Home facts
- Year built:2017
- Listing Id #:VALO2102948
- Added:27 day(s) ago
- Updated:August 15, 2025 at 01:53 PM
Rooms and interior
- Bedrooms:3
- Total bathrooms:5
- Full bathrooms:4
- Half bathrooms:1
- Living area:3,774 sq. ft.
Heating and cooling
- Cooling:Central A/C
- Heating:Heat Pump(s), Natural Gas
Structure and exterior
- Roof:Architectural Shingle
- Year built:2017
- Building area:3,774 sq. ft.
- Lot area:0.09 Acres
Schools
- Middle school:STONE HILL
- Elementary school:ROSA LEE CARTER
Utilities
- Water:Public
- Sewer:Public Sewer
Finances and disclosures
- Price:$935,000
- Price per sq. ft.:$247.75
- Tax amount:$7,193 (2025)
New listings near 23442 Logans Ridge Ter
- Coming Soon
 $829,000Coming Soon3 beds 4 baths
$829,000Coming Soon3 beds 4 baths21493 Willow Breeze Sq, ASHBURN, VA 20147
MLS# VALO2104794Listed by: MARAM REALTY, LLC - New
 $429,900Active2 beds 2 baths1,117 sq. ft.
$429,900Active2 beds 2 baths1,117 sq. ft.45061 Brae Ter #202, ASHBURN, VA 20147
MLS# VALO2104778Listed by: CENTURY 21 REDWOOD REALTY - Coming SoonOpen Thu, 5 to 7pm
 $1,800,000Coming Soon4 beds 4 baths
$1,800,000Coming Soon4 beds 4 baths20857 Ashburn Rd, ASHBURN, VA 20147
MLS# VALO2104486Listed by: CORCORAN MCENEARNEY - Open Sun, 1 to 3pmNew
 $625,000Active3 beds 3 baths2,190 sq. ft.
$625,000Active3 beds 3 baths2,190 sq. ft.20333 Bowfonds St, ASHBURN, VA 20147
MLS# VALO2104540Listed by: RE/MAX DISTINCTIVE REAL ESTATE, INC. - Open Sun, 1 to 3pmNew
 $825,000Active3 beds 4 baths2,828 sq. ft.
$825,000Active3 beds 4 baths2,828 sq. ft.43262 Baltusrol Ter, ASHBURN, VA 20147
MLS# VALO2104298Listed by: CENTURY 21 REDWOOD REALTY - Coming Soon
 $975,000Coming Soon4 beds 4 baths
$975,000Coming Soon4 beds 4 baths43232 Wayside Cir, ASHBURN, VA 20147
MLS# VALO2104326Listed by: PEARSON SMITH REALTY, LLC - New
 $700,000Active3 beds 4 baths2,172 sq. ft.
$700,000Active3 beds 4 baths2,172 sq. ft.21784 Oakville Ter, ASHBURN, VA 20147
MLS# VALO2104752Listed by: TUNELL REALTY, LLC - New
 $948,624Active4 beds 5 baths2,881 sq. ft.
$948,624Active4 beds 5 baths2,881 sq. ft.42131 Shining Star Sq, ASHBURN, VA 20148
MLS# VALO2104730Listed by: PEARSON SMITH REALTY, LLC - Open Sun, 1 to 4pmNew
 $2,449,000Active5 beds 7 baths10,480 sq. ft.
$2,449,000Active5 beds 7 baths10,480 sq. ft.43582 Old Kinderhook Dr, ASHBURN, VA 20147
MLS# VALO2104706Listed by: EXP REALTY, LLC - New
 $789,990Active3 beds 3 baths2,450 sq. ft.
$789,990Active3 beds 3 baths2,450 sq. ft.Homesite 54 Strabane Ter, ASHBURN, VA 20147
MLS# VALO2104640Listed by: DRB GROUP REALTY, LLC

