23516 Hopewell Manor Ter, Ashburn, VA 20148
Local realty services provided by:Better Homes and Gardens Real Estate Valley Partners
23516 Hopewell Manor Ter,Ashburn, VA 20148
$609,900
- 3 Beds
- 3 Baths
- 2,452 sq. ft.
- Townhouse
- Active
Listed by: aissatou lelouma diallo
Office: kw metro center
MLS#:VALO2109118
Source:BRIGHTMLS
Price summary
- Price:$609,900
- Price per sq. ft.:$248.74
About this home
Welcome home! This elegant, light-filled townhome offers an inviting layout with gleaming hardwood flooring and thoughtfully designed spaces for everyday living and entertaining. On the main level, the expansive living room welcomes abundant natural light and flows into a cozy bonus nook and an adjoining dining room. On the back of the home you’ll discover a spacious and sophisticated kitchen, featuring sleek granite countertops, stainless steel appliances, and an oversized island breakfast bar that opens into a bright morning room and a large, versatile sitting area. A balcony off the kitchen provides a perfect spot for indoor-outdoor dining and entertaining. Upstairs, plush carpeting leads to the primary bedroom suite, accessed through double doors. The primary includes two walk-in closets, and its own private balcony, as well as a large en suite bathroom with a wide double-sink vanity. Both additional bedrooms are generously sized and share a stylishly updated hall bathroom. A one-car garage at the rear of the home provides convenient parking and extra storage. The desirable community of Buckingham at Loudoun Valley offers a wide array of amenities, including an on-site fitness center, outdoor pool, clubhouse, playground, tennis and basketball courts, trails, and beautifully maintained common spaces. Just minutes to Wegmans, Ashburn Village, One Loudoun, Brambleton Town Center, Algonkian Regional Park, and Dulles Airport. Convenient access to Route 7, Route 28, Loudoun County Parkway, and the Dulles Toll Road, as well as the Ashburn and Loudoun Gateway Metro Stations. Schedule a private tour of your gorgeous new home today!
Contact an agent
Home facts
- Year built:2013
- Listing ID #:VALO2109118
- Added:63 day(s) ago
- Updated:December 18, 2025 at 02:45 PM
Rooms and interior
- Bedrooms:3
- Total bathrooms:3
- Full bathrooms:2
- Half bathrooms:1
- Living area:2,452 sq. ft.
Heating and cooling
- Cooling:Central A/C
- Heating:Forced Air, Natural Gas
Structure and exterior
- Year built:2013
- Building area:2,452 sq. ft.
Schools
- High school:ROCK RIDGE
- Middle school:STONE HILL
- Elementary school:ROSA LEE CARTER
Utilities
- Water:Public
- Sewer:Public Septic, Public Sewer
Finances and disclosures
- Price:$609,900
- Price per sq. ft.:$248.74
- Tax amount:$4,580 (2025)
New listings near 23516 Hopewell Manor Ter
- Coming Soon
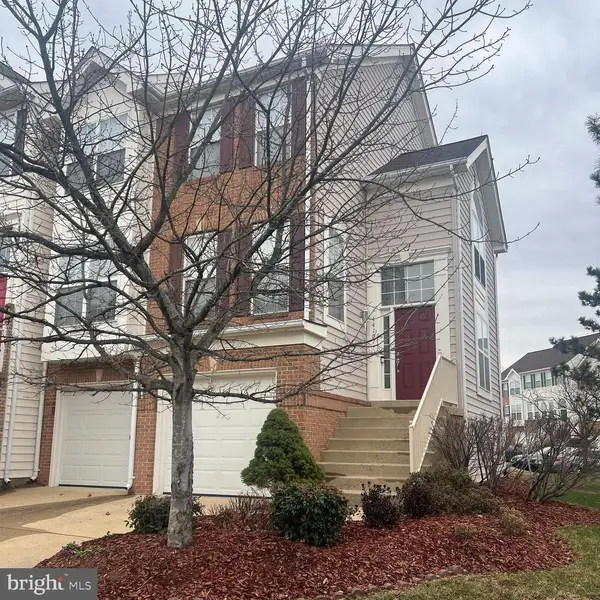 $739,900Coming Soon3 beds 3 baths
$739,900Coming Soon3 beds 3 baths44107 Saxony Ter, ASHBURN, VA 20147
MLS# VALO2112376Listed by: SAMSON PROPERTIES - Open Sat, 12 to 2pmNew
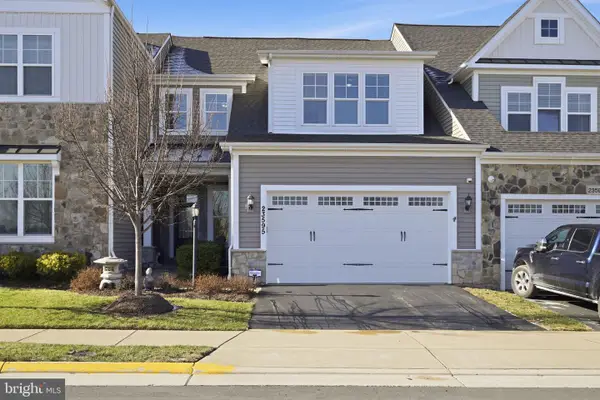 $860,000Active3 beds 4 baths3,637 sq. ft.
$860,000Active3 beds 4 baths3,637 sq. ft.23595 Golden Embers Sq, ASHBURN, VA 20148
MLS# VALO2111758Listed by: KELLER WILLIAMS REALTY - New
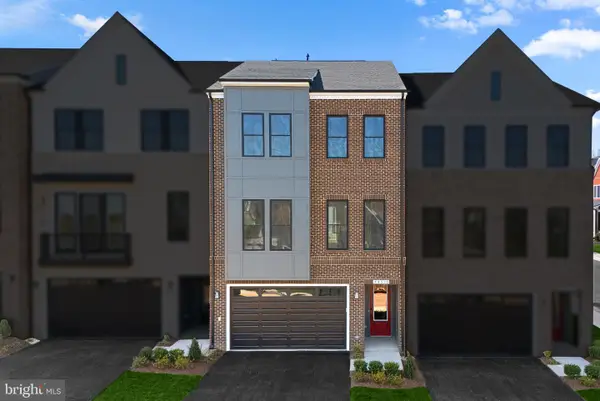 $819,526Active3 beds 3 baths3,058 sq. ft.
$819,526Active3 beds 3 baths3,058 sq. ft.44510 Lowestoft Sq, ASHBURN, VA 20147
MLS# VALO2112470Listed by: PEARSON SMITH REALTY, LLC - New
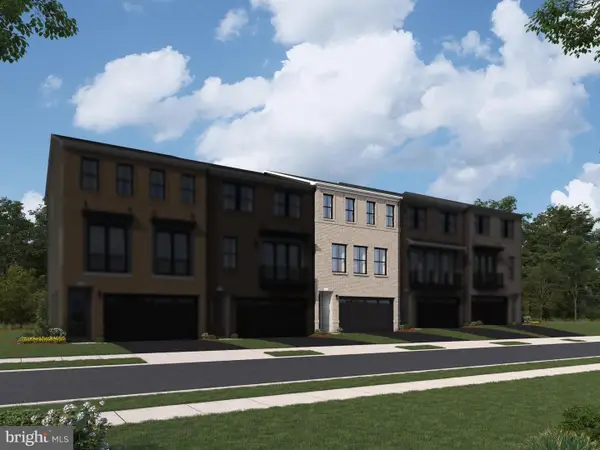 $890,224Active3 beds 4 baths2,721 sq. ft.
$890,224Active3 beds 4 baths2,721 sq. ft.42151 Stone Press Ter, ASHBURN, VA 20148
MLS# VALO2112472Listed by: PEARSON SMITH REALTY, LLC - New
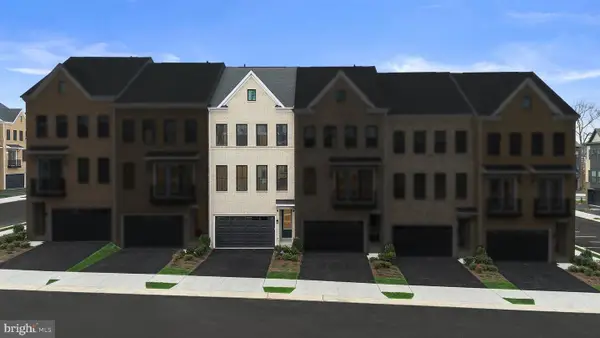 $913,895Active4 beds 5 baths2,882 sq. ft.
$913,895Active4 beds 5 baths2,882 sq. ft.23021 Blue Eagle Ter, ASHBURN, VA 20148
MLS# VALO2112474Listed by: PEARSON SMITH REALTY, LLC - Open Fri, 1 to 3pmNew
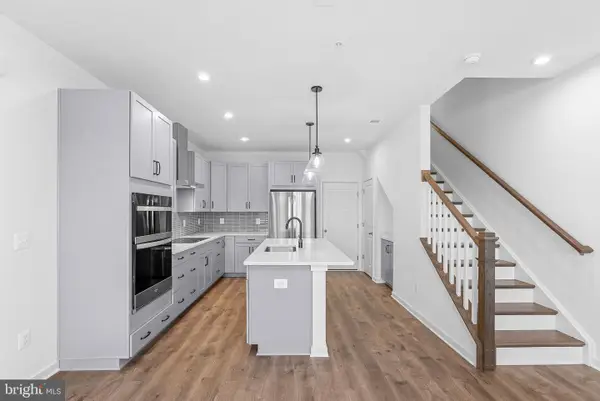 $679,999Active3 beds 3 baths1,565 sq. ft.
$679,999Active3 beds 3 baths1,565 sq. ft.19713 Misty Moss Sq, ASHBURN, VA 20147
MLS# VALO2112460Listed by: PEARSON SMITH REALTY, LLC - Open Sun, 1 to 4pmNew
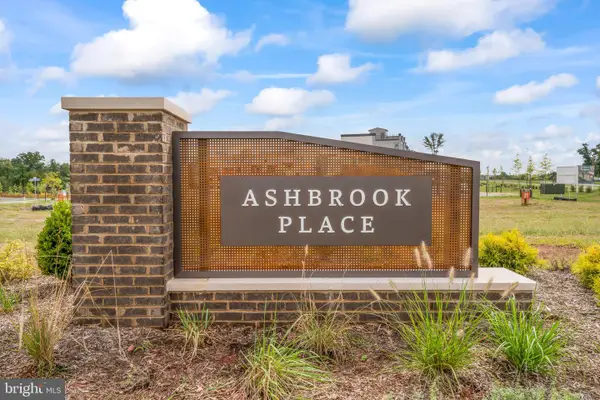 $580,000Active2 beds 3 baths1,672 sq. ft.
$580,000Active2 beds 3 baths1,672 sq. ft.20364 Newfoundland Sq, ASHBURN, VA 20147
MLS# VALO2112352Listed by: WEICHERT, REALTORS - New
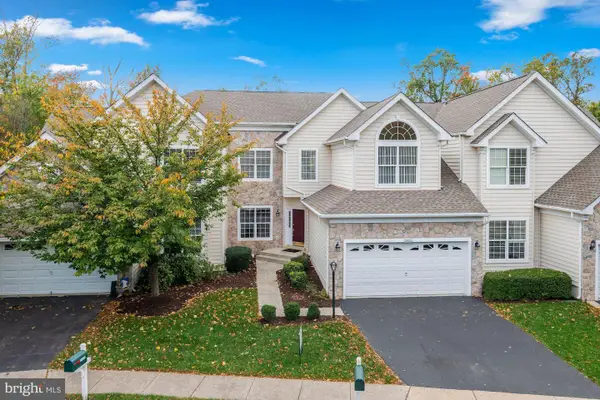 $895,000Active3 beds 4 baths3,492 sq. ft.
$895,000Active3 beds 4 baths3,492 sq. ft.20026 Valhalla Sq, ASHBURN, VA 20147
MLS# VALO2112268Listed by: KELLER WILLIAMS REALTY - New
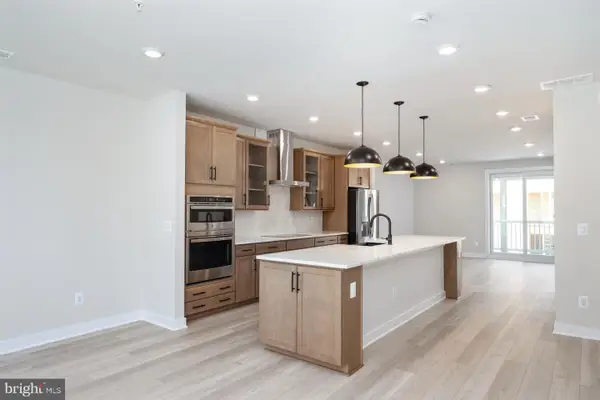 $759,990Active3 beds 3 baths2,458 sq. ft.
$759,990Active3 beds 3 baths2,458 sq. ft.44581 Strabane Ter, ASHBURN, VA 20147
MLS# VALO2112300Listed by: DRB GROUP REALTY, LLC - Coming Soon
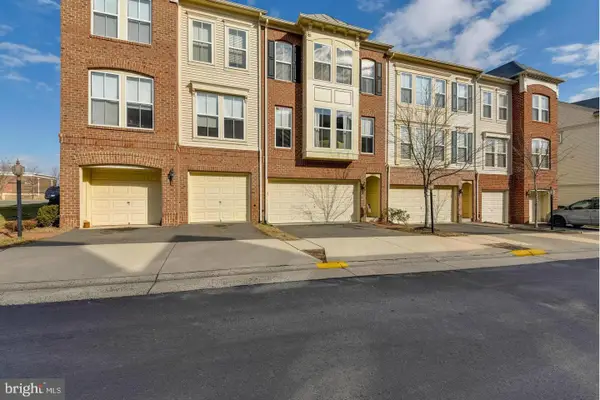 $750,000Coming Soon3 beds 4 baths
$750,000Coming Soon3 beds 4 baths42466 Regal Wood, ASHBURN, VA 20148
MLS# VALO2112292Listed by: CENTURY 21 NEW MILLENNIUM
