23630 Havelock Walk Ter #405, Ashburn, VA 20148
Local realty services provided by:Better Homes and Gardens Real Estate GSA Realty
23630 Havelock Walk Ter #405,Ashburn, VA 20148
$435,000
- 2 Beds
- 2 Baths
- 1,059 sq. ft.
- Condominium
- Active
Listed by: patricia gallardo
Office: hunt country sotheby's international realty
MLS#:VALO2113676
Source:BRIGHTMLS
Price summary
- Price:$435,000
- Price per sq. ft.:$410.76
- Monthly HOA dues:$377
About this home
Welcome home to Birchwood at Brambleton, a premier 55+ active adult community where this lovely 2-bedroom, 2-bath condo with 1-car garage (G35) and driveway offers stylish comfort and low-maintenance living. Located on the 4th floor with no neighbors above, the home offers peace, privacy, and abundant natural light from its south-facing balcony. Features include a beautiful kitchen with quartz countertops, stainless steel appliances, large island, recessed and pendant lighting and pantry. But wait, there’s more—hardwood floors, crown molding, charming alcove windows, custom closet organizers, and even your own in-unit washer/dryer/laundry room. Additional conveniences include scenic walking trails, a community room with kitchenette, pet-friendly mud room, and trash room on your floor. Amenities include Magnificent Club houses, Indoor and Outdoor Pools, Demonstration Kitchen, Theater and Game rooms, Health and Wellness Room, Art Studio, Golf Simulator, Social Gathering areas, Biking & Walking Trails, Pickleball & Bocce Ball Courts, Green house & Garden area, Fishing Pier for public access (catch & release only). All just minutes from Dulles Airport, Metro, shopping, dining, and medical facilities. Condo fees include Verizon TV & Internet, and Water.
Contact an agent
Home facts
- Year built:2019
- Listing ID #:VALO2113676
- Added:107 day(s) ago
- Updated:January 17, 2026 at 04:08 PM
Rooms and interior
- Bedrooms:2
- Total bathrooms:2
- Full bathrooms:2
- Living area:1,059 sq. ft.
Heating and cooling
- Cooling:Ceiling Fan(s), Central A/C
- Heating:Central, Forced Air, Natural Gas
Structure and exterior
- Year built:2019
- Building area:1,059 sq. ft.
Schools
- High school:ROCK RIDGE
- Middle school:STONE HILL
- Elementary school:CREIGHTON'S CORNER
Utilities
- Water:Public
- Sewer:Public Sewer
Finances and disclosures
- Price:$435,000
- Price per sq. ft.:$410.76
- Tax amount:$3,295 (2025)
New listings near 23630 Havelock Walk Ter #405
- New
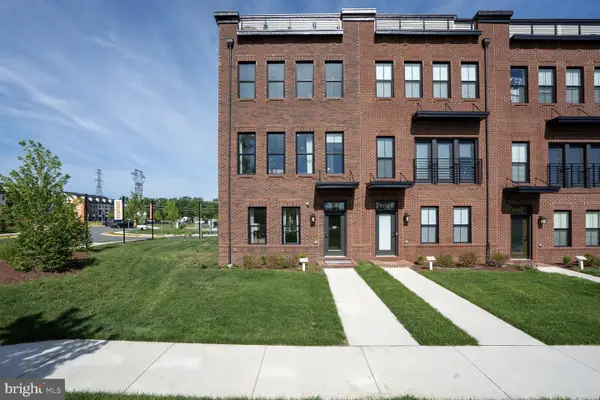 $885,380Active4 beds 5 baths2,688 sq. ft.
$885,380Active4 beds 5 baths2,688 sq. ft.42116 Hazel Grove Terrace, ASHBURN, VA 20148
MLS# VALO2114132Listed by: MCWILLIAMS/BALLARD INC. - Open Sat, 1 to 3pmNew
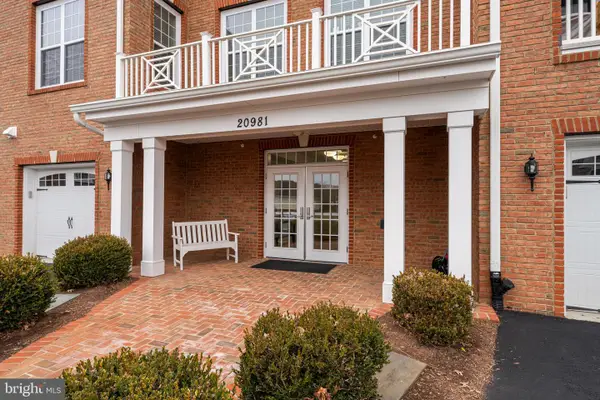 $530,000Active2 beds 2 baths1,525 sq. ft.
$530,000Active2 beds 2 baths1,525 sq. ft.20981 Rocky Knoll Sq #301, ASHBURN, VA 20147
MLS# VALO2113854Listed by: SERHANT - Open Sat, 12 to 2pmNew
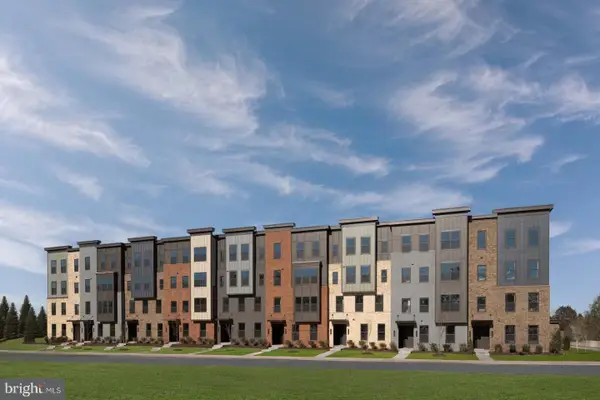 $688,190Active3 beds 3 baths2,521 sq. ft.
$688,190Active3 beds 3 baths2,521 sq. ft.21863 Express Ter #lot#1052, ASHBURN, VA 20147
MLS# VALO2114124Listed by: RE/MAX GATEWAY - Coming Soon
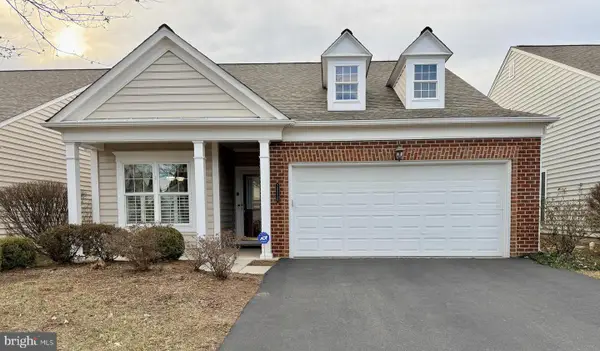 $885,000Coming Soon3 beds 3 baths
$885,000Coming Soon3 beds 3 baths20850 Adams Mill Pl, ASHBURN, VA 20147
MLS# VALO2114066Listed by: LONG & FOSTER REAL ESTATE, INC. - Open Sat, 12 to 2pm
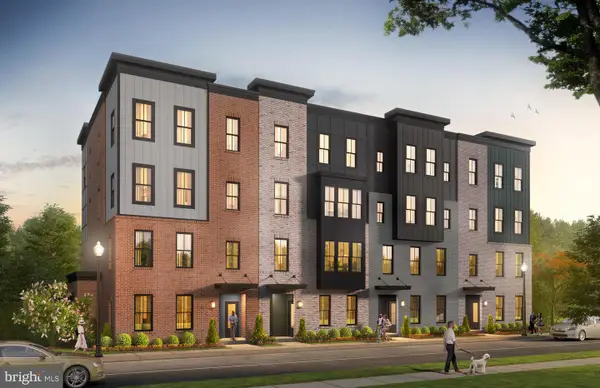 $599,990Pending3 beds 3 baths1,628 sq. ft.
$599,990Pending3 beds 3 baths1,628 sq. ft.21843 Express Ter #lot #1061, ASHBURN, VA 20147
MLS# VALO2113916Listed by: RE/MAX GATEWAY - Open Sun, 12 to 2pmNew
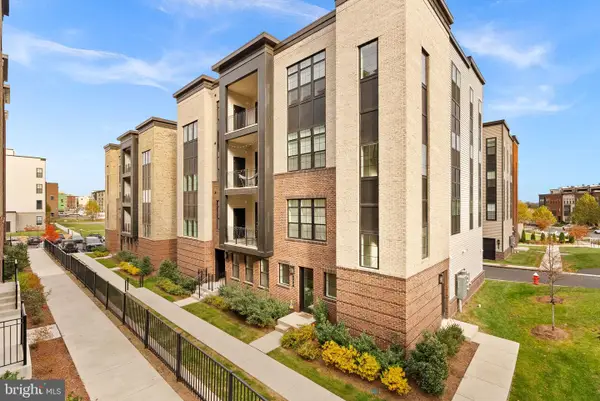 $950,000Active3 beds 3 baths2,285 sq. ft.
$950,000Active3 beds 3 baths2,285 sq. ft.22171 Springside Ter #400, ASHBURN, VA 20148
MLS# VALO2113902Listed by: REAL BROKER, LLC - Open Sun, 2 to 4pmNew
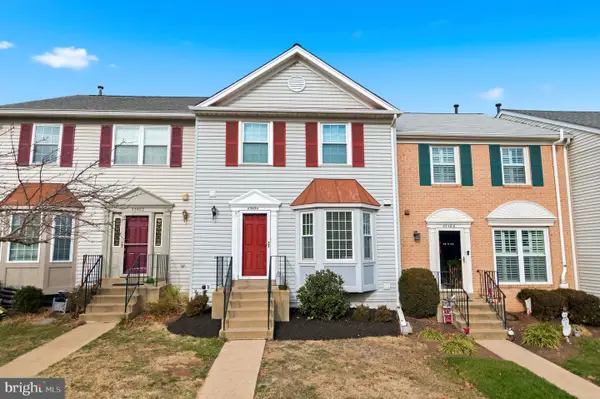 $605,000Active3 beds 4 baths1,872 sq. ft.
$605,000Active3 beds 4 baths1,872 sq. ft.43484 Blacksmith Sq, ASHBURN, VA 20147
MLS# VALO2113896Listed by: SAMSON PROPERTIES - Open Sat, 12 to 2pmNew
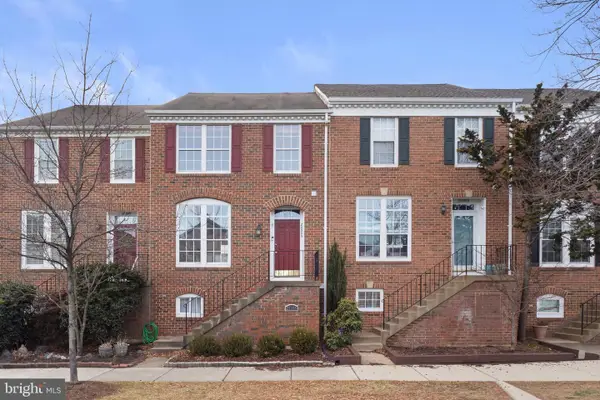 $649,999Active4 beds 4 baths1,932 sq. ft.
$649,999Active4 beds 4 baths1,932 sq. ft.20395 Charter Oak Dr, ASHBURN, VA 20147
MLS# VALO2114100Listed by: EXPERT HOME REALTY LLC - Open Sun, 1:30 to 3:30pmNew
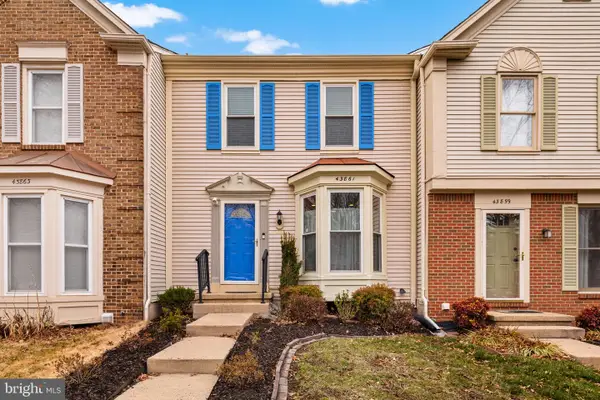 $549,950Active3 beds 4 baths2,008 sq. ft.
$549,950Active3 beds 4 baths2,008 sq. ft.43861 Laburnum Sq, ASHBURN, VA 20147
MLS# VALO2112612Listed by: WEICHERT, REALTORS - Coming Soon
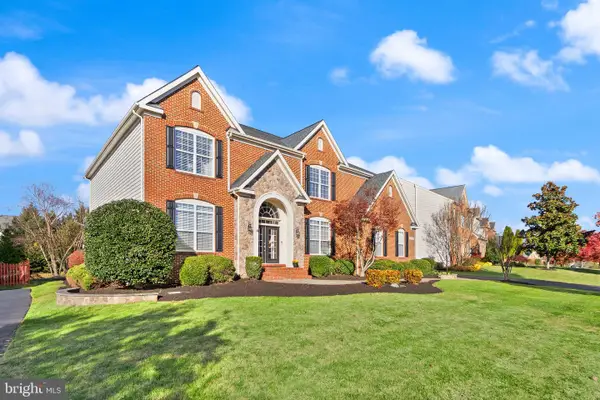 $1,725,000Coming Soon5 beds 6 baths
$1,725,000Coming Soon5 beds 6 baths22473 Terra Rosa Pl, ASHBURN, VA 20148
MLS# VALO2114048Listed by: SPRING HILL REAL ESTATE, LLC.
